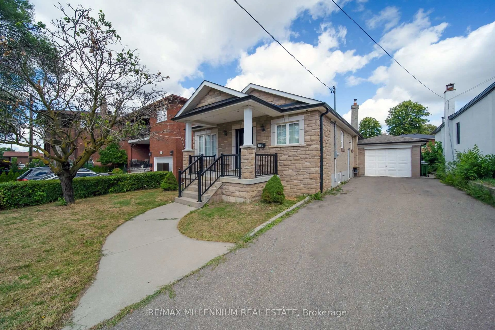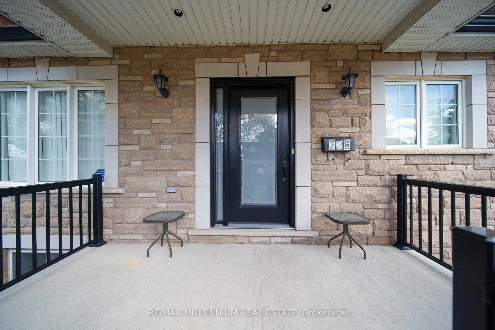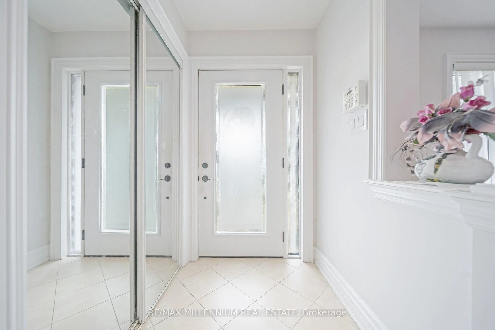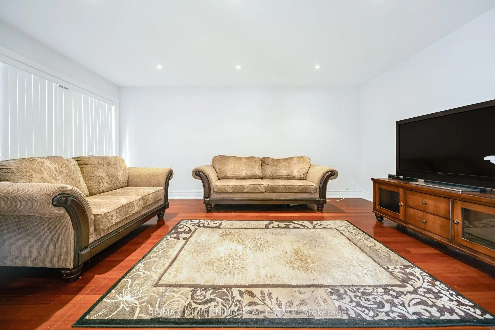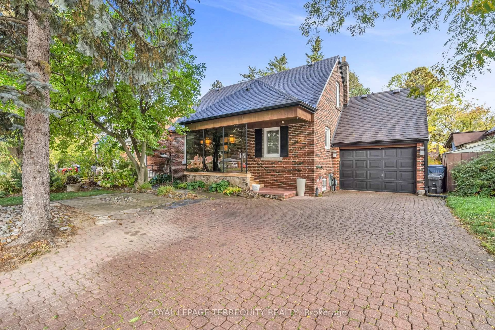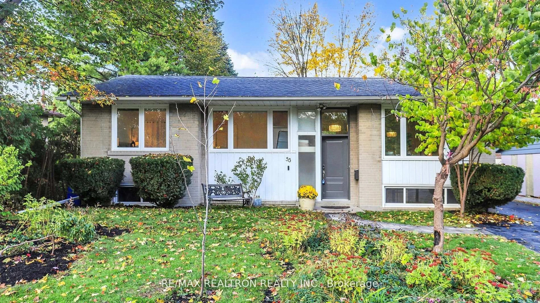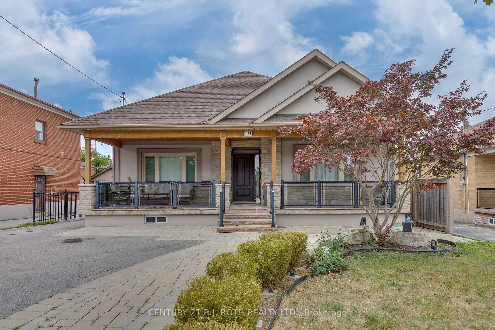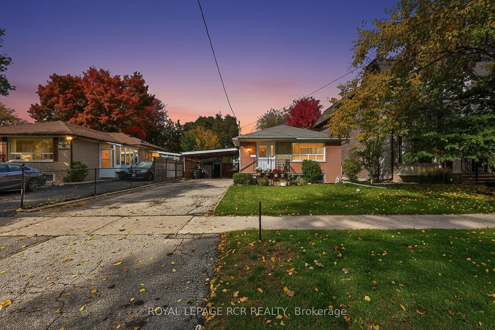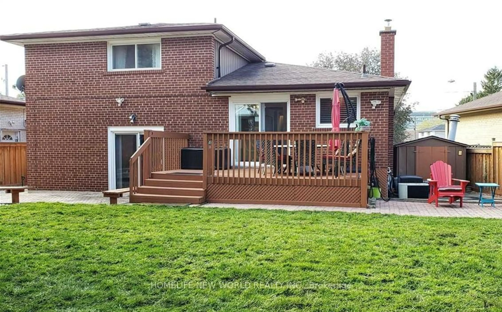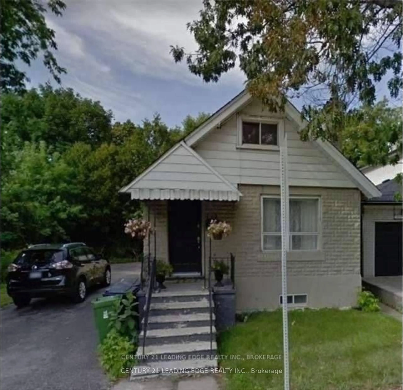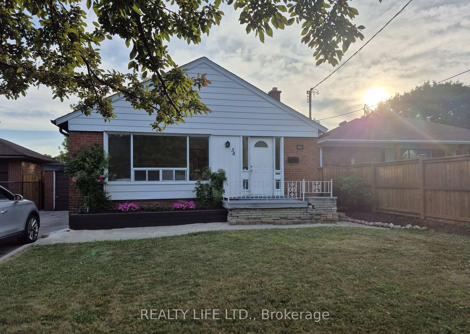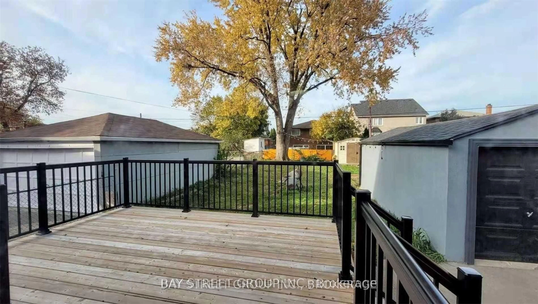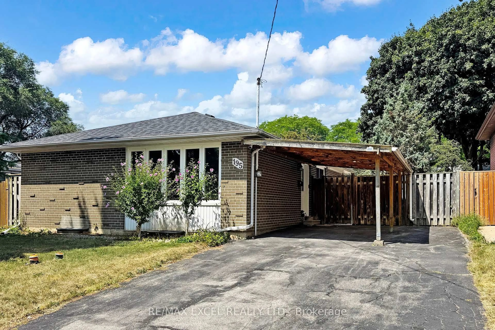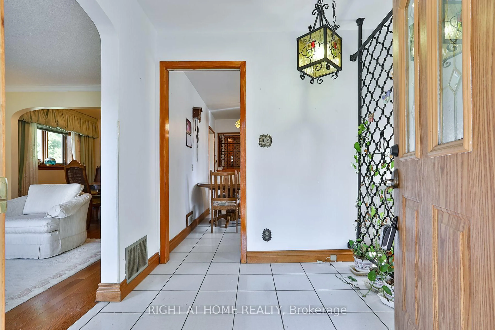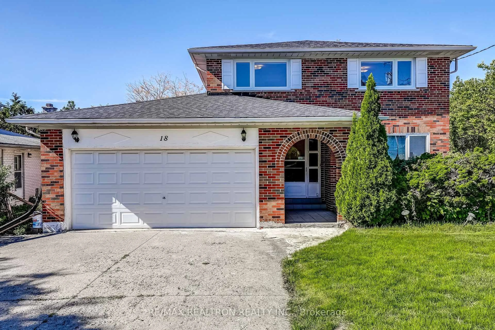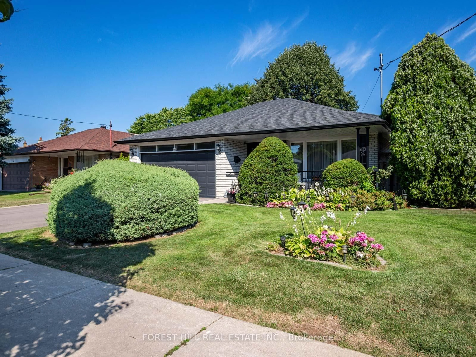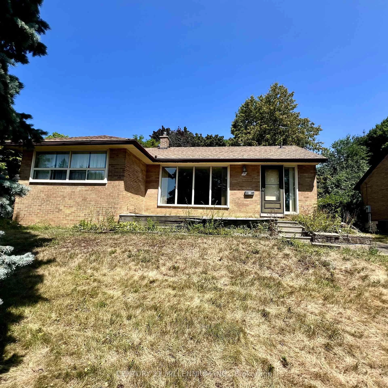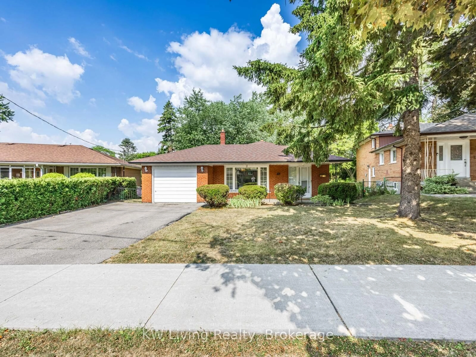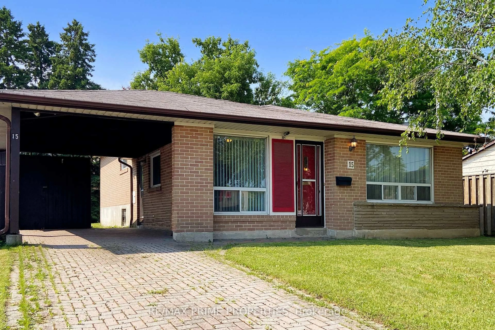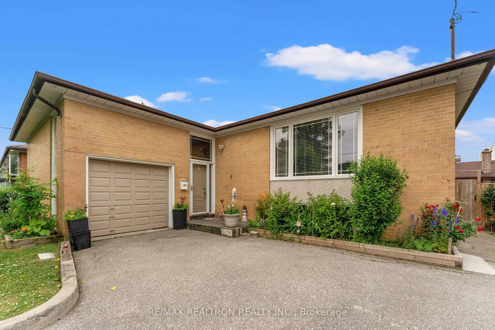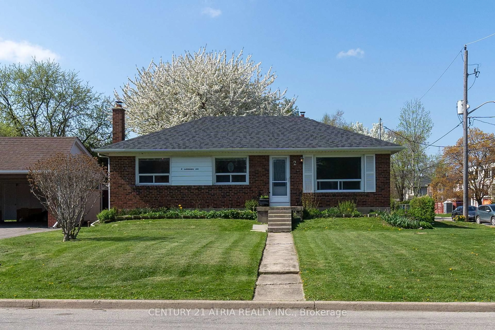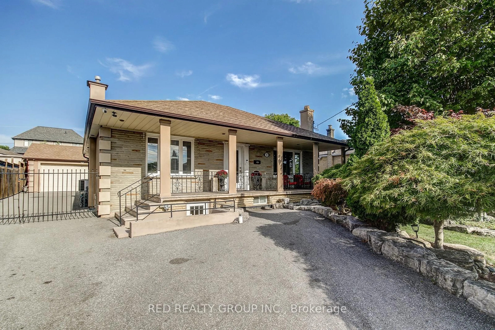226 Falstaff Ave, Toronto, Ontario M6L 2G1
Contact us about this property
Highlights
Estimated valueThis is the price Wahi expects this property to sell for.
The calculation is powered by our Instant Home Value Estimate, which uses current market and property price trends to estimate your home’s value with a 90% accuracy rate.Not available
Price/Sqft$886/sqft
Monthly cost
Open Calculator

Curious about what homes are selling for in this area?
Get a report on comparable homes with helpful insights and trends.
+6
Properties sold*
$1.2M
Median sold price*
*Based on last 30 days
Description
Welcome To This Stunning Brick & Stone Detached Bungalow, Ideally Located Just Minutes From Highway 401. Sitting On An Impressive 45 x 135 Foot Lot With An Extra-Long Driveway, This Home Offers Both Space And Convenience For Families And Commuters Alike.Inside, You'll Find A Bright And Updated Kitchen With A Functional Design, Leading Into A Spacious Layout That Includes Three Well-Appointed Bedrooms On The Main Floor. The Home Has Been Carefully Maintained And Thoughtfully Updated, Making It Move-In Ready While Still Offering Opportunities To Customize To Your Taste.The Large Finished Basement Is A True Highlight, Featuring A Second Kitchen And Multiple Separate Entrances, Providing Endless Possibilities. Whether You're Envisioning An In-Law Suite, Rental Income Potential, Or Additional Living And Entertainment Space, This Lower Level Can Adapt To Meet Your Needs.With Its Generous Lot Size, Upgraded Interior, And Versatile Basement, This Property Offers A Rare Combination Of Comfort, Convenience, And Potential In A Sought-After Location.
Property Details
Interior
Features
Main Floor
3rd Br
3.34 x 3.54hardwood floor / Closet / Window
2nd Br
3.0 x 4.09hardwood floor / Closet / Window
Primary
4.03 x 3.23hardwood floor / Closet / Window
Kitchen
4.08 x 5.49Modern Kitchen / Ceramic Floor
Exterior
Features
Parking
Garage spaces 1
Garage type Attached
Other parking spaces 4
Total parking spaces 5
Property History
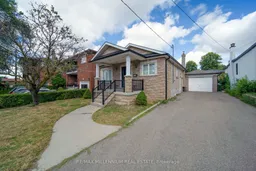 17
17