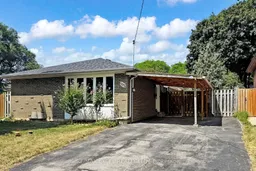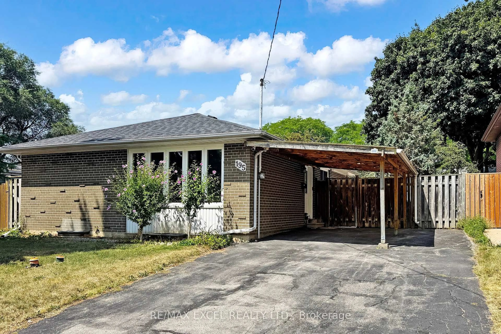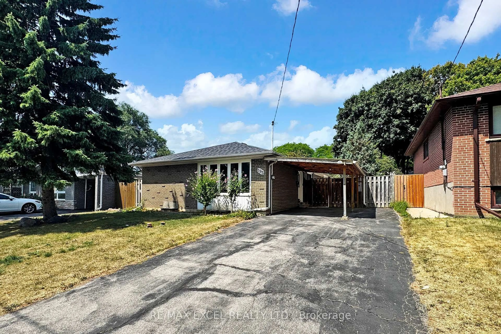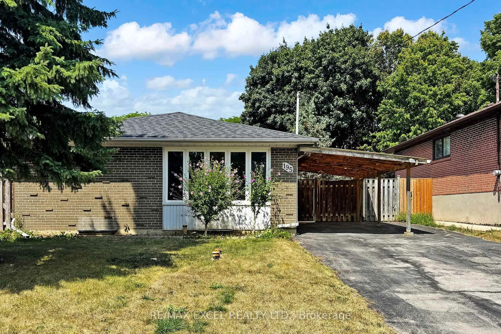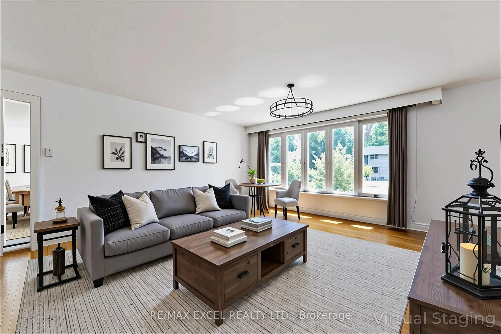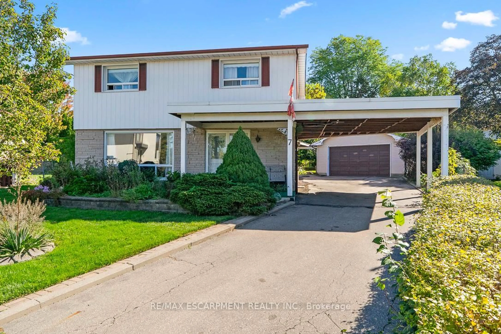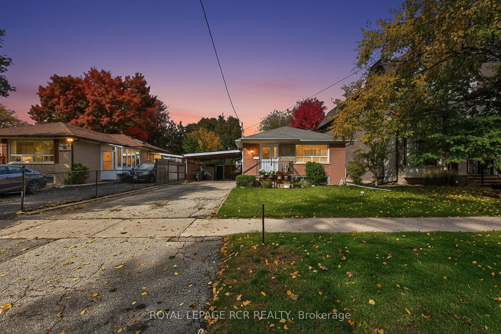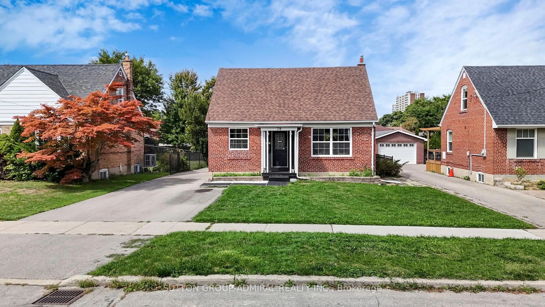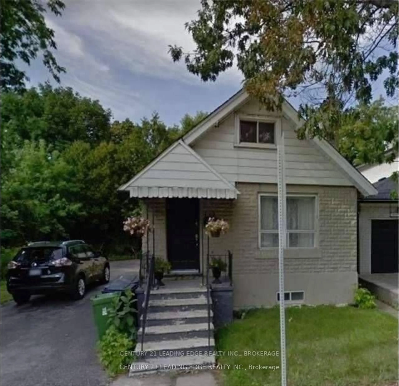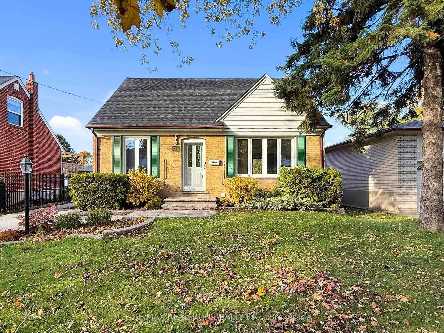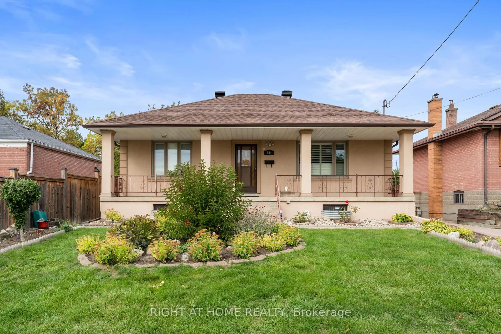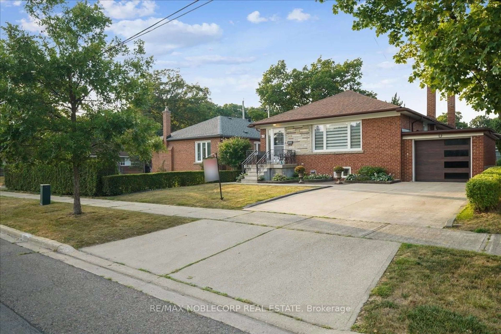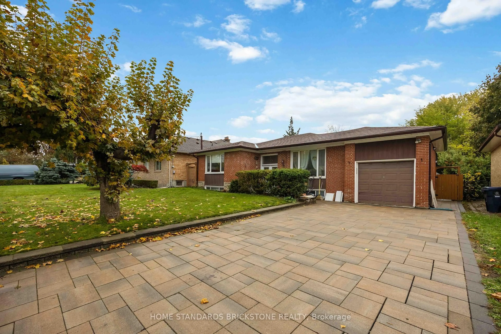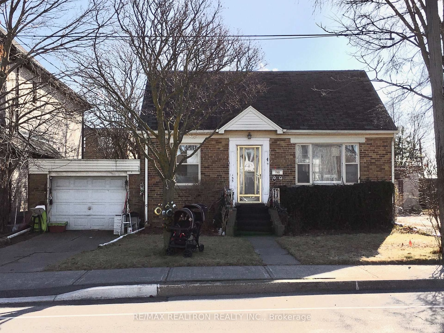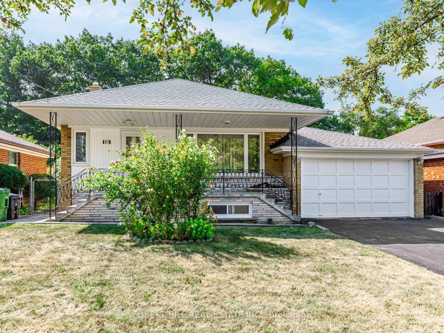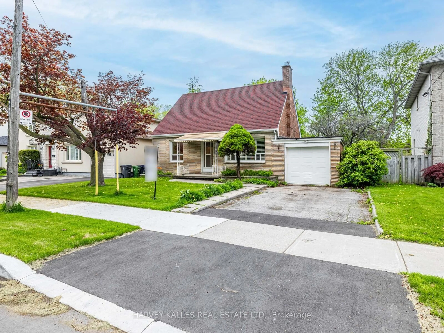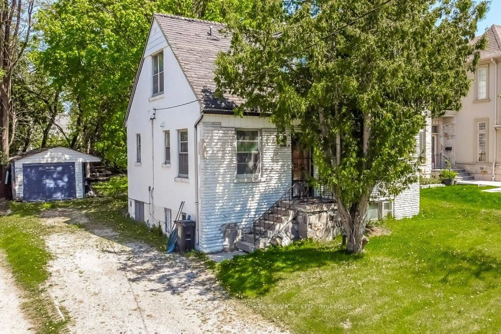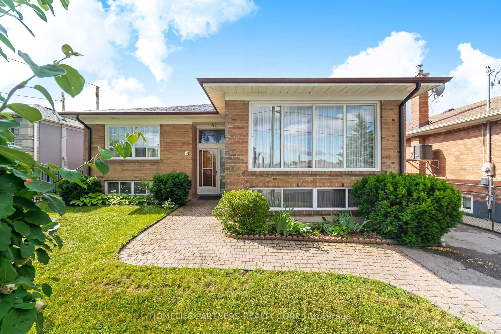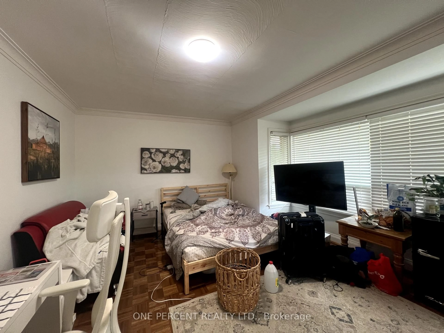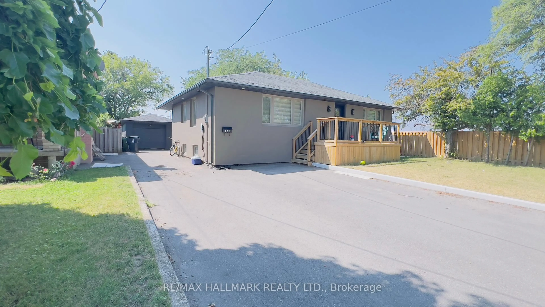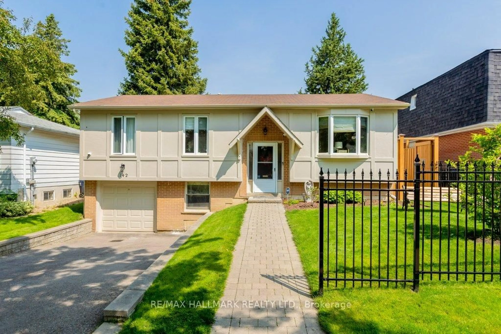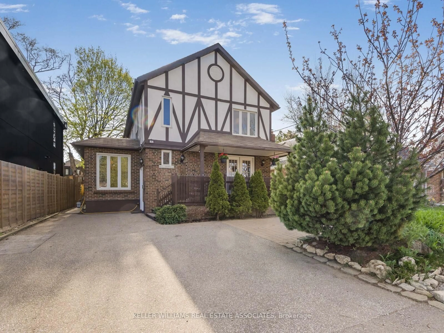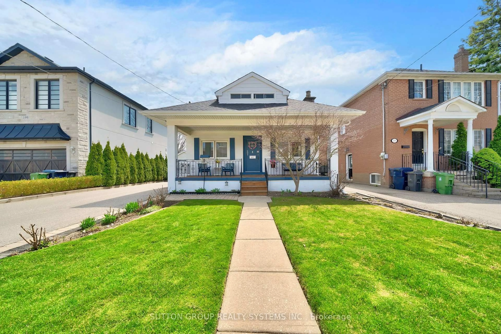195 Roywood Dr, Toronto, Ontario M3A 2E5
Contact us about this property
Highlights
Estimated valueThis is the price Wahi expects this property to sell for.
The calculation is powered by our Instant Home Value Estimate, which uses current market and property price trends to estimate your home’s value with a 90% accuracy rate.Not available
Price/Sqft$786/sqft
Monthly cost
Open Calculator

Curious about what homes are selling for in this area?
Get a report on comparable homes with helpful insights and trends.
+2
Properties sold*
$1.5M
Median sold price*
*Based on last 30 days
Description
Welcome To 195 Roywood Drive Situated On A Large Wide Lot. This Charming Three-Bedroom, 2 Bathroom Bungalow Offers A Spacious Main Floor & A Finished Basement With Plenty Of Space For Comfortable Living. The Main Floor Features Hardwood FloorsThroughout, An Updated Kitchen With Quartz Countertops, Stylish Backsplash, A Walk-In Closet In The Primary Bedroom.The Finished Basement Includes A Three-Piece Bath, A Second Kitchen, And Two Additional Rooms Perfect For Bedrooms, An Office, Or Multipurpose Use. Conveniently Located With Easy Access To Highway 401 And The Don Valley Parkway, You're Just Minutes From Shops, Schools, And Parks.EXTRAS: Existing: Fridge, Stove, Rangehood, Dishwasher, Washer & Dryer, All Electrical Light Fixtures, All Window Coverings, Furnace (2024), Central Air Conditioner (2008), Roof (2017), Windows (2017 - Front Only).
Property Details
Interior
Features
Main Floor
Dining
3.26 x 2.45hardwood floor / Combined W/Living / Sliding Doors
Kitchen
3.02 x 3.36Modern Kitchen / Quartz Counter / Backsplash
Primary
3.04 x 4.07hardwood floor / W/I Closet / Window
2nd Br
3.59 x 2.69hardwood floor / Closet / Window
Exterior
Features
Parking
Garage spaces -
Garage type -
Total parking spaces 5
Property History
 44
44