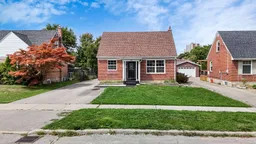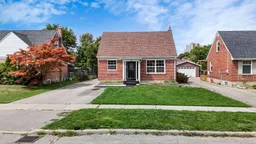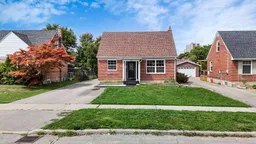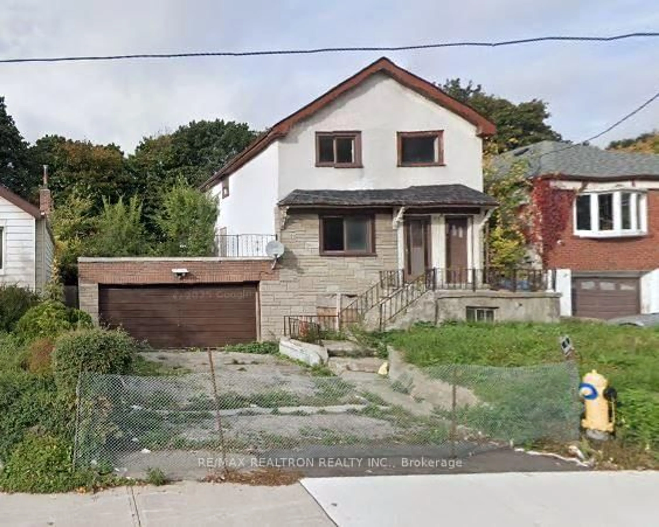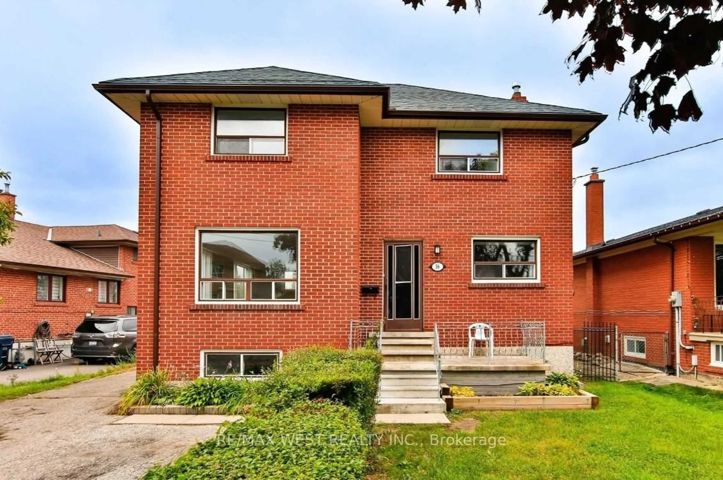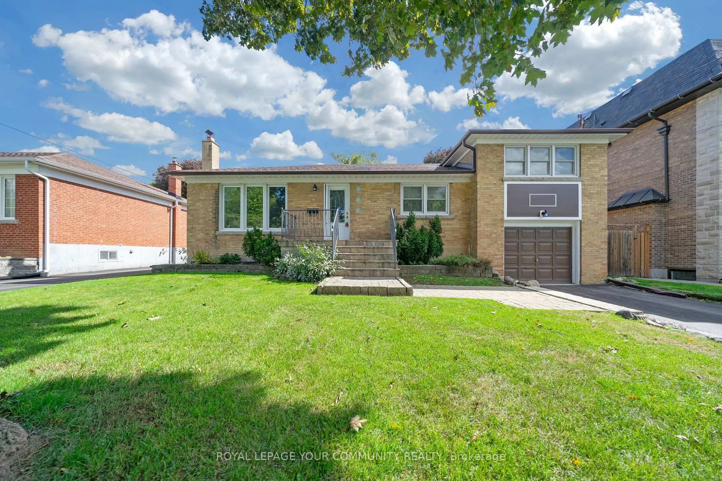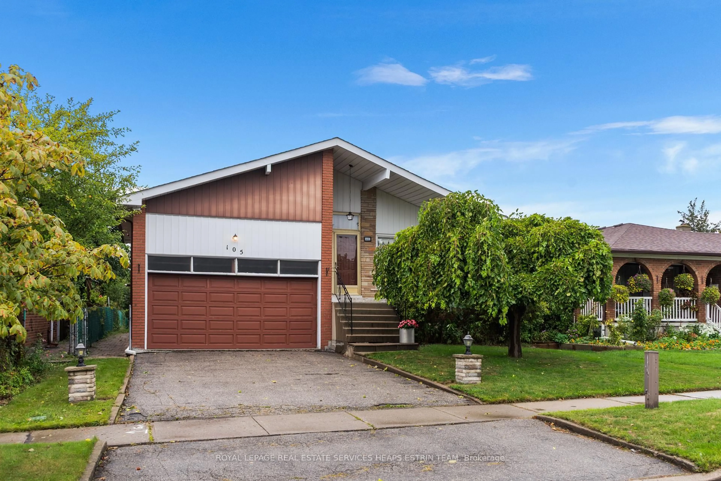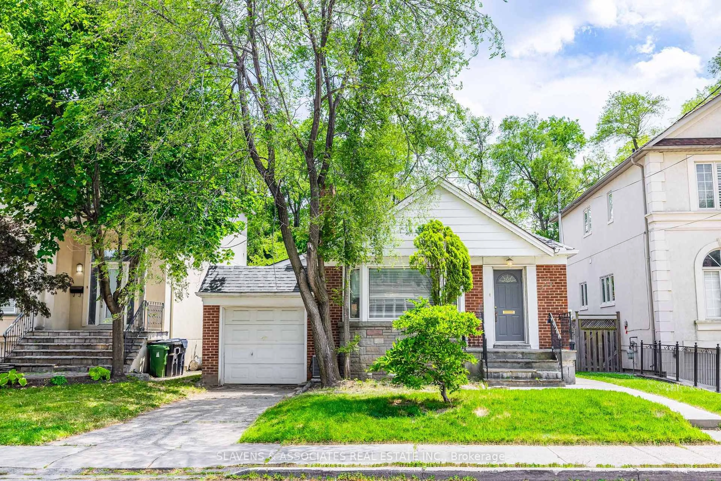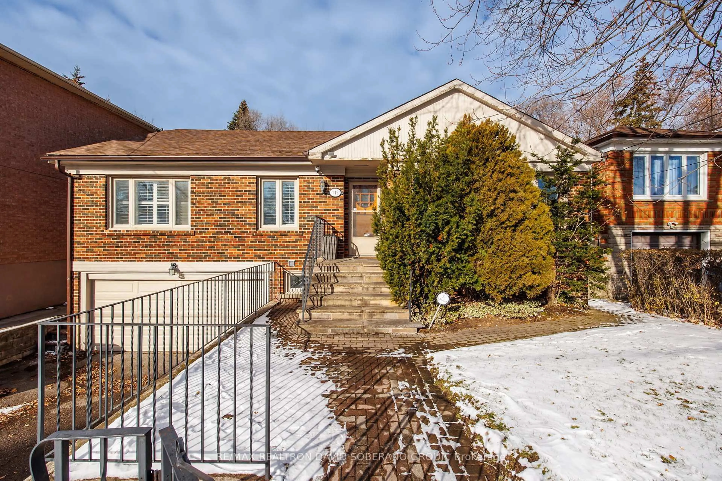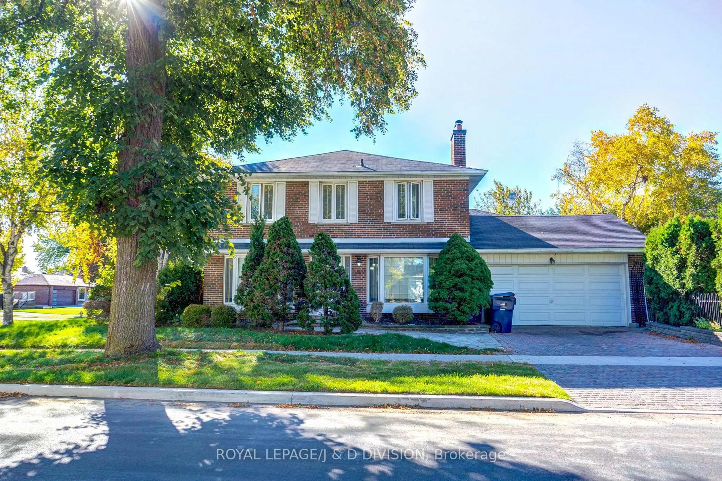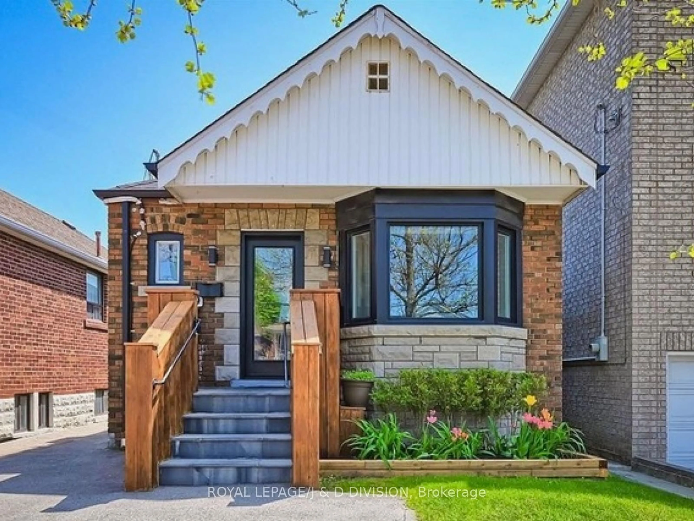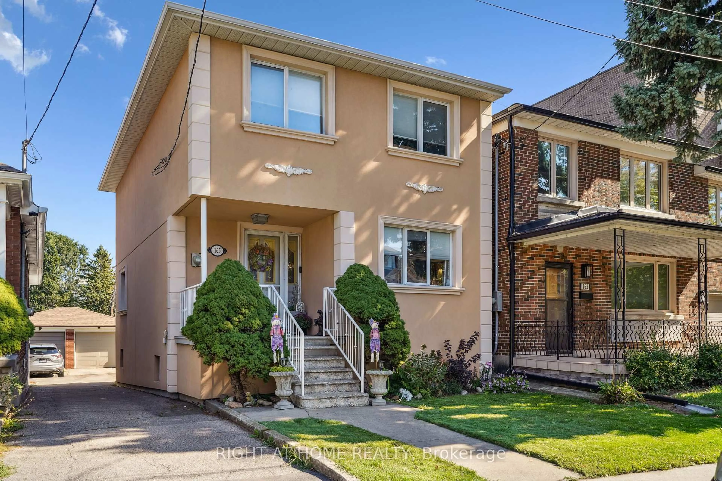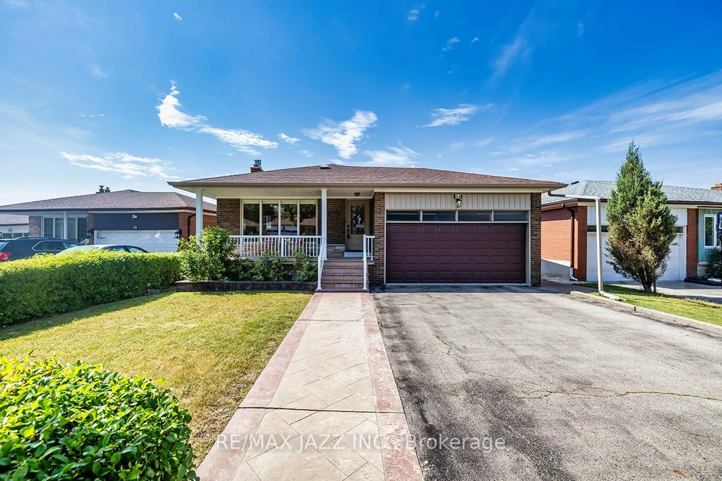*Welcome To A Residence That Blends Charm, Comfort & Convenience In One Perfect Package In Prime Location, Situated On A Premium Pool Size Lot! *On This Magnificent Parcel Of Land Sits A Renovated Detached Home With Endless Potential!*This Sun Filled Home Offers A Lifestyle Made For Both Family Living, Opportunity For Future Growth & Entertaining*Spacious Design, Chef Inspired Kitchen With Granite Counters, S/S Appliances, Pantry, Breakfast Bar, Pot Lights, Generous Counter Space, Ideal For Preparing Meals & Creating Memories!*Flowing Seamlessly Into The Open Concept Living/Dining Area, Every Corner Of This Property Is Designed With Style & Functionality* Enhanced By Hardwood Floors, Pot Lights & Elegant Crown Moulding *The Kitchen/Family Room Stretches To A Walk-Out To A Sprawling Voluminous Yard With A Spacious Deck Creating The Perfect Setting For Outdoor Gatherings* Ample Storage, Practical Lay-Out, Located Just Steps To Yonge St, While Tucked Away On A Quiet Child Friendly Street*Enjoy Effortless Access To Public Transit, Parks, Restaurants & All Amenities For Easy Access Living!*The Perfect Stepping Stone To Your Dream Detached Home!*A Must See, Not To Be Missed!*
Inclusions: S/S Fridge, S/S Gas Stove, S/S Dishwasher ,Washer, Dryer ,ELF's ,Window Coverings, HWT Owned.
