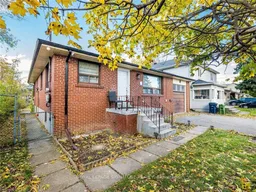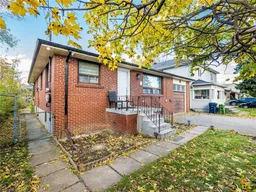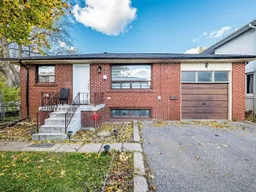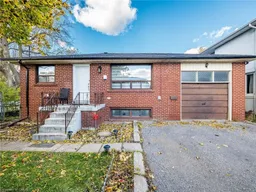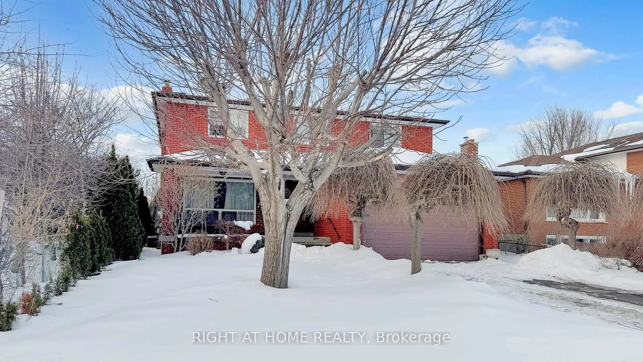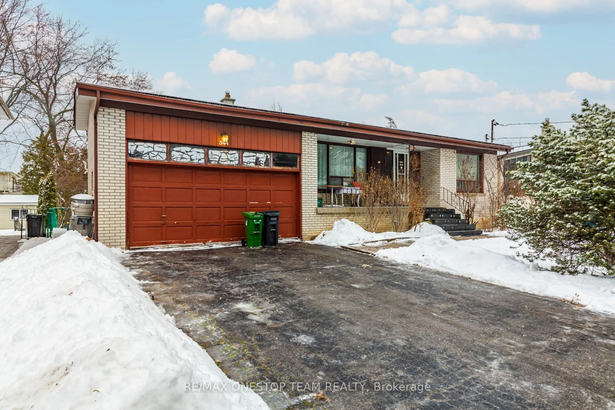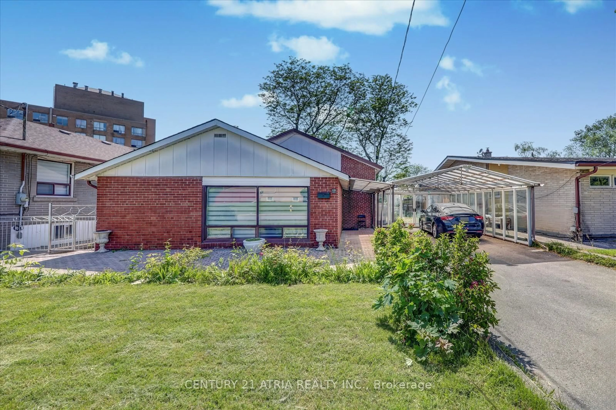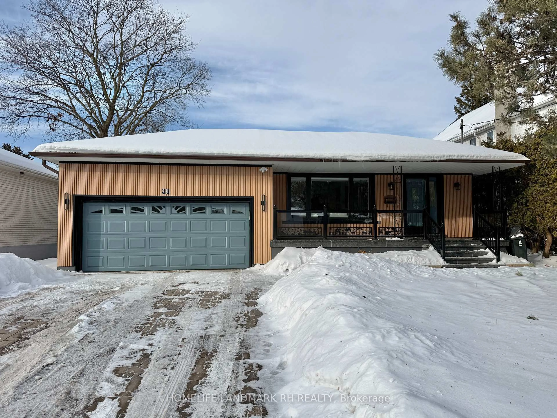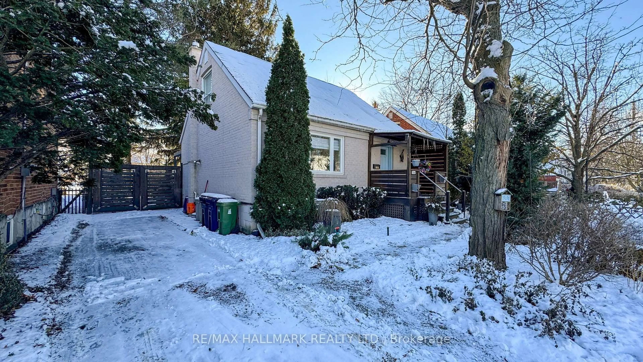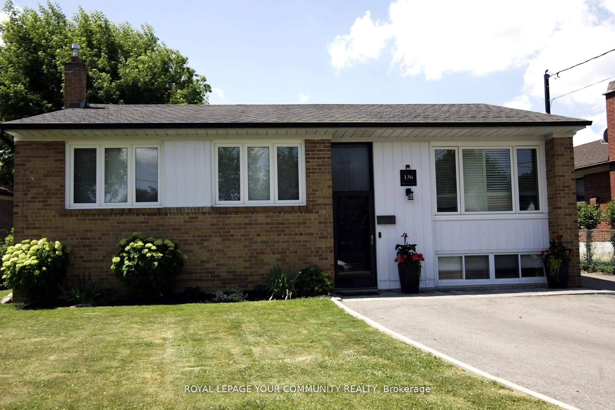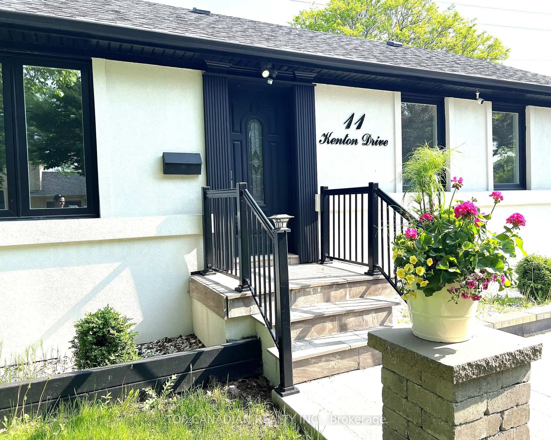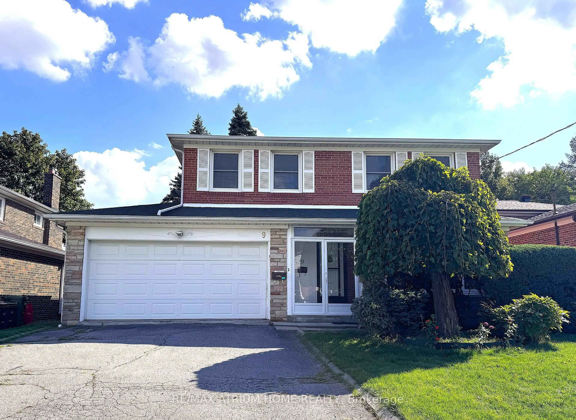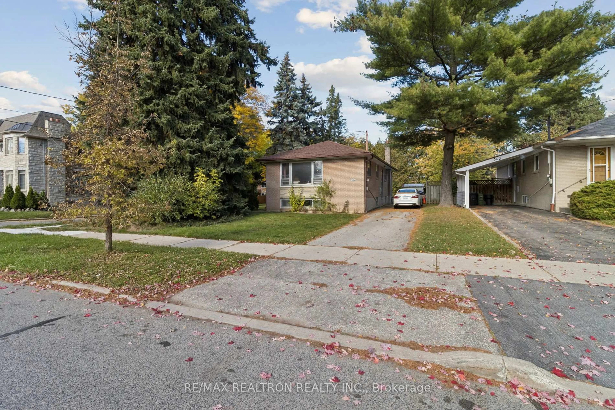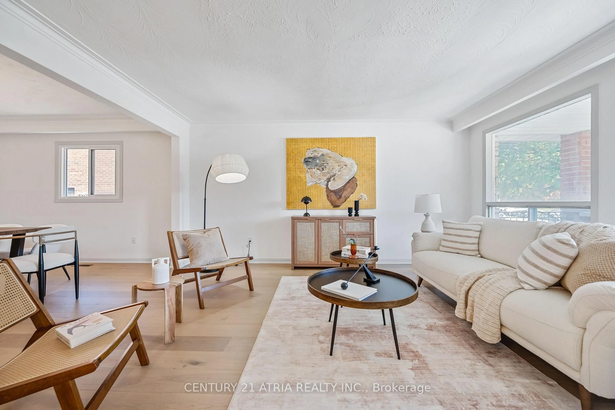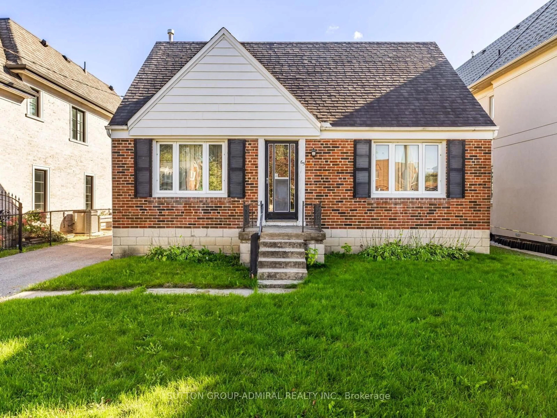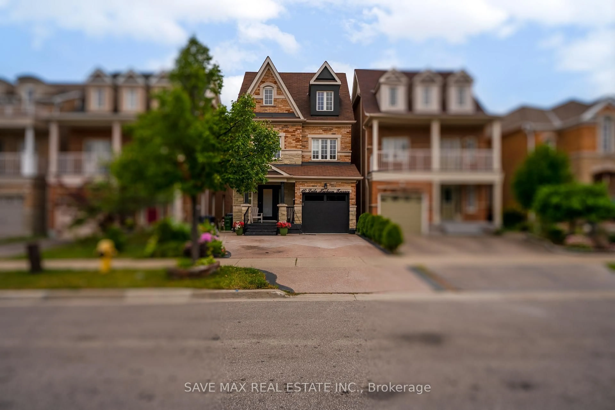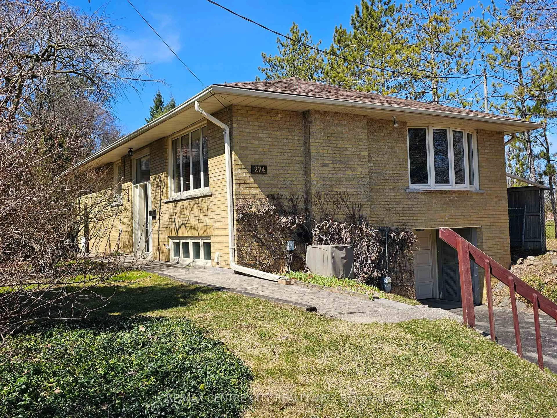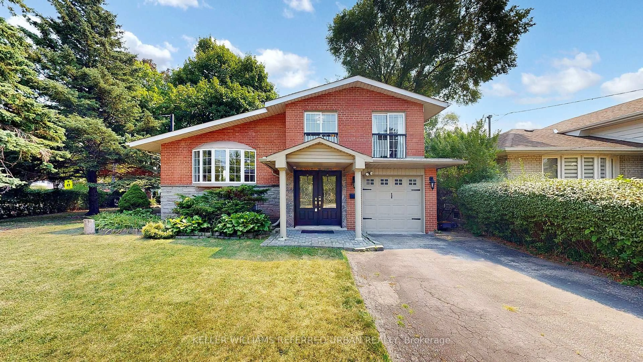Welcome To Prime North York Willowdale! Take The Opportunity To Invest In This High Demand Neighbourhood While The Time Is Right! This Beauty Boosts; Modern Open Concept Kitchen With Oversized Island, Modern Bath & 3 Nice Sized Bedrooms. Bright Modern Living Space Coveted &Versatile Layout! Downstairs A Bright Finished Basement Awaiting Your Few Finishing Touches!Basement's Functional Space Provides Many Options! A Large Rec/Family Room/ Plus additional Bedrooms (open concept) & Roughed In 3pc Bathroom in basement - just need to install!. The Basement Features A Side Entrance That Leads To A Gardner or Entertainers Dream! Not To Mention A Lot That Is Every Builders Dream; Whether It Be Now Or In The Future This Lot Has So Much Potential Awaiting The Right Personal Touches. This Property Offers Options For All Types Of Buyers Whether You Choose To Live In, Rent Out Or Rebuild!! Mins. To Transit & Finch Subway -Close To Centre Point Mall & Yonge Street With All Shops, Restaurants & More Perfect City Living Experience Yet Tucked Away In A quiet Neighbourhood! Surrounded By Parks & Great Schools! Don't Miss This Opportunity! *Some pictures have been virtually staged* Architectural Plans For A Storey 4 Bdrm Available.
Inclusions: s/s appliances, ELFS, 6 wired cameras
