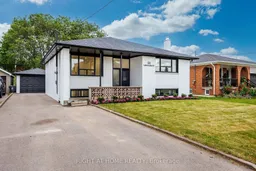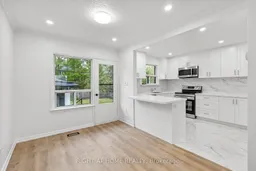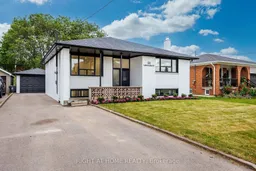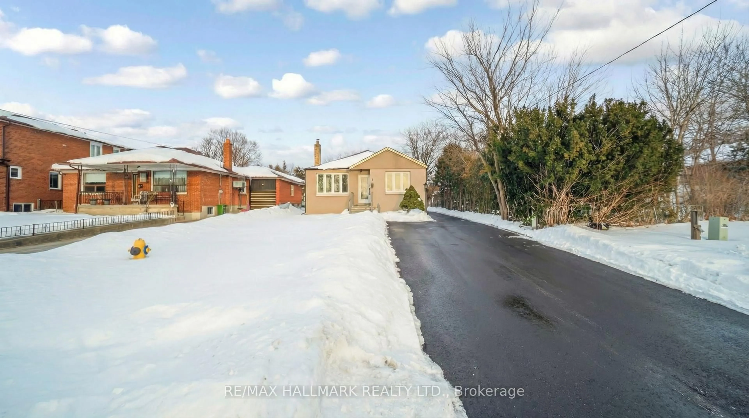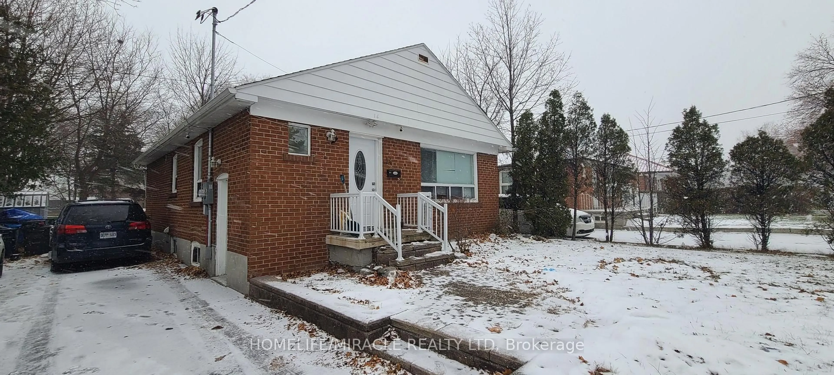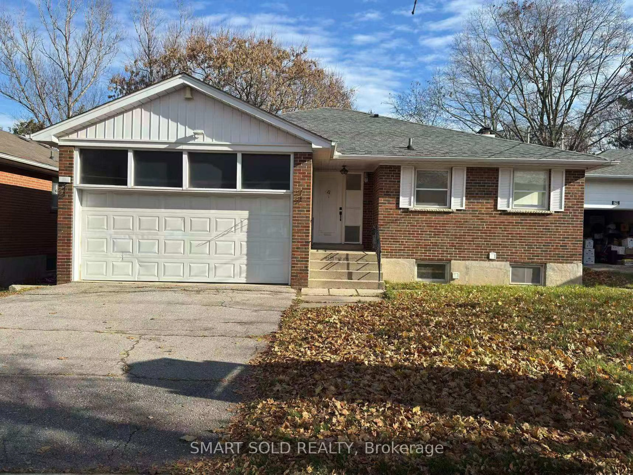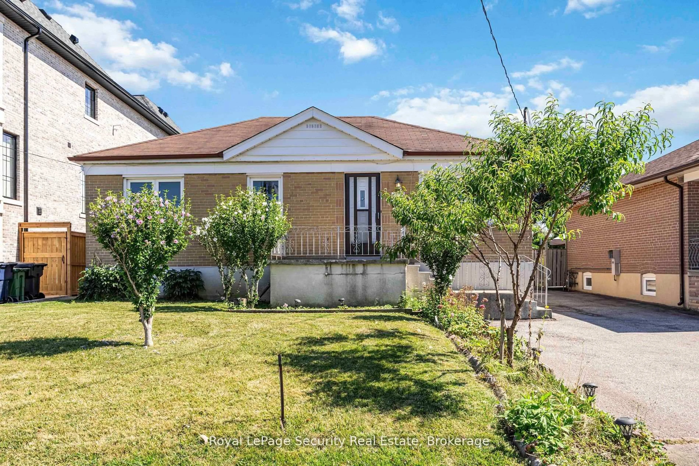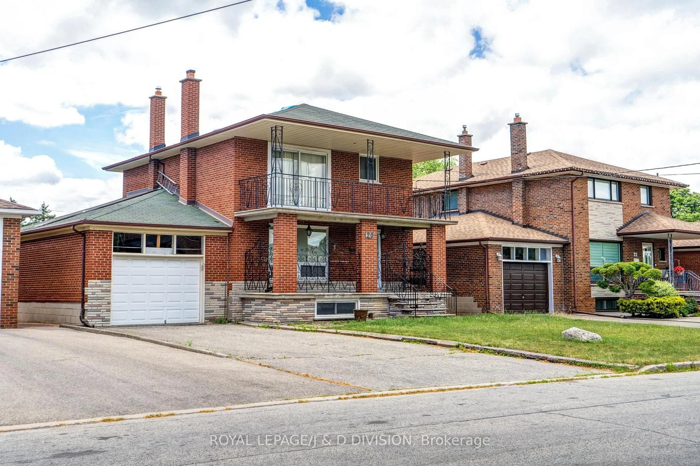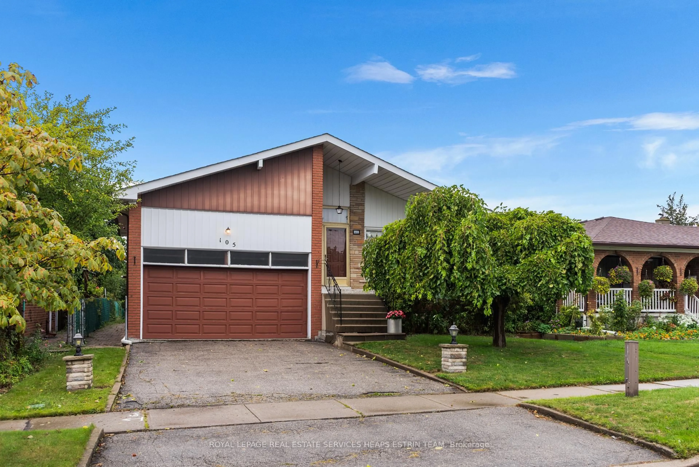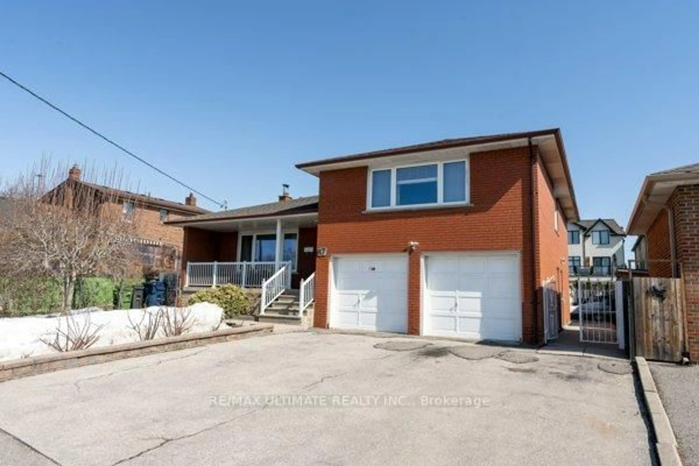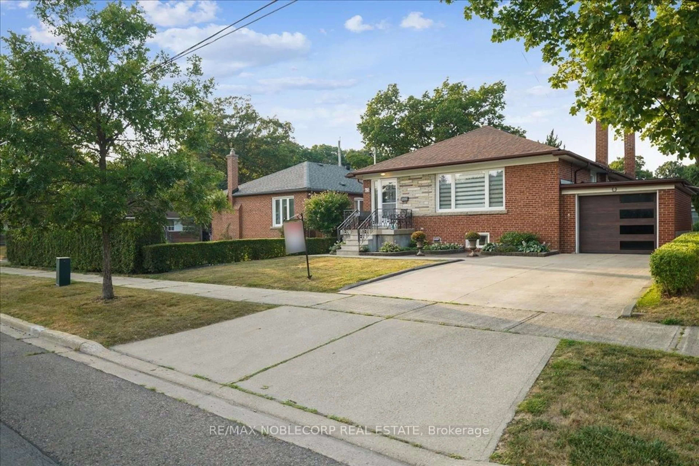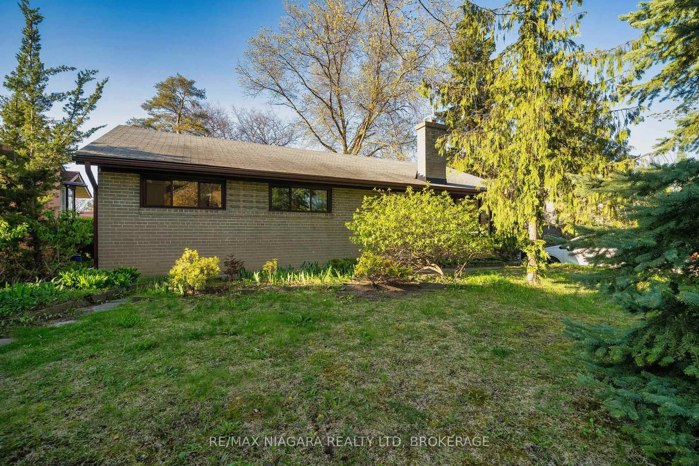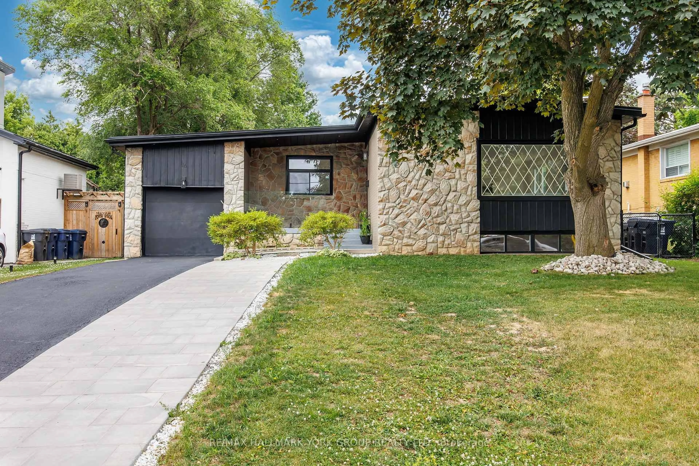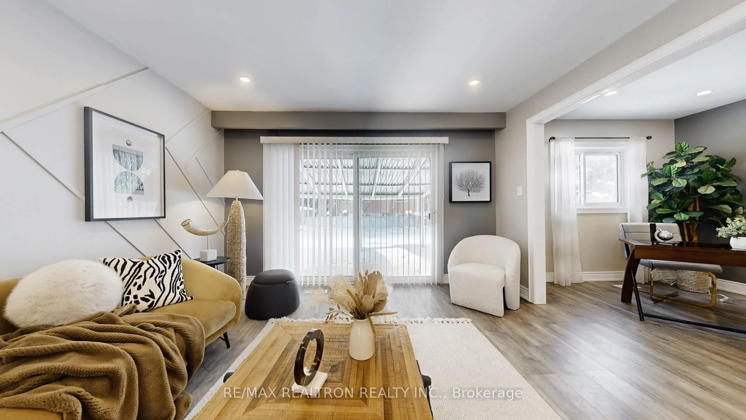Fully Renovated Oversized Bungalow on a Premium 50.3' x 120' Lot in Rustic. Welcome to this beautifully updated family home in the sought-after Rustic neighbourhood. Sitting on a large, sun-filled lot, this spacious bungalow offers comfort, style, and exceptional versatility. A true highlight of this property is the fully finished 2-bedroom basement with a separate entrance, complete with its own kitchen, 3-piece bathroom, and private laundry ideal for extended family, rental income, or an in-law suite. The main floor features brand-new vinyl flooring, a modern kitchen with stainless steel appliances, an updated bathroom, and private laundry. The expansive backyard offers outstanding potential and can easily accommodate a garden suite, adding even more value and future flexibility. Additional highlights include a detached garage, ample parking, and a prime location steps to top-rated schools, boutique shops, bakery, TTC, and Rustic Park. Minutes to Highways 401 & 400, Yorkdale Mall, and more. Rarely available on this quiet, family-friendly street just move in and enjoy!
Inclusions: All Existing Appliances (almost all are brand new), ELFS
