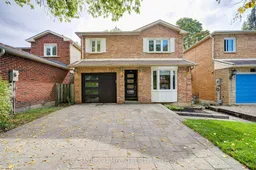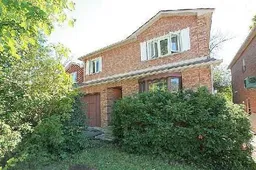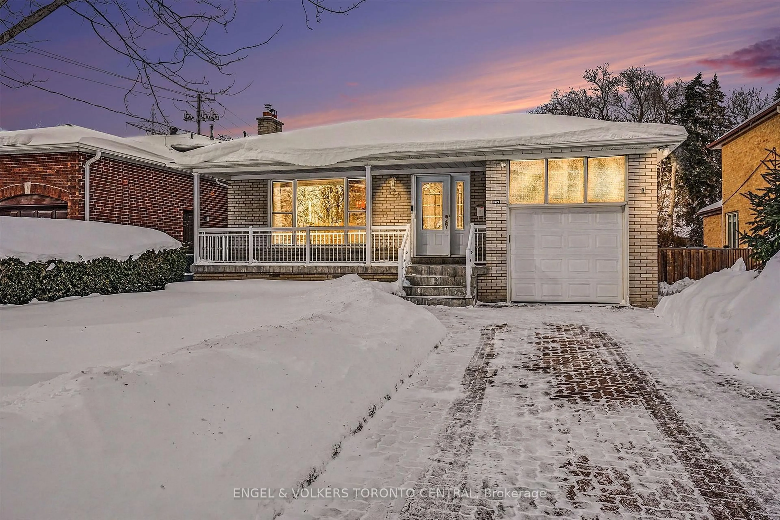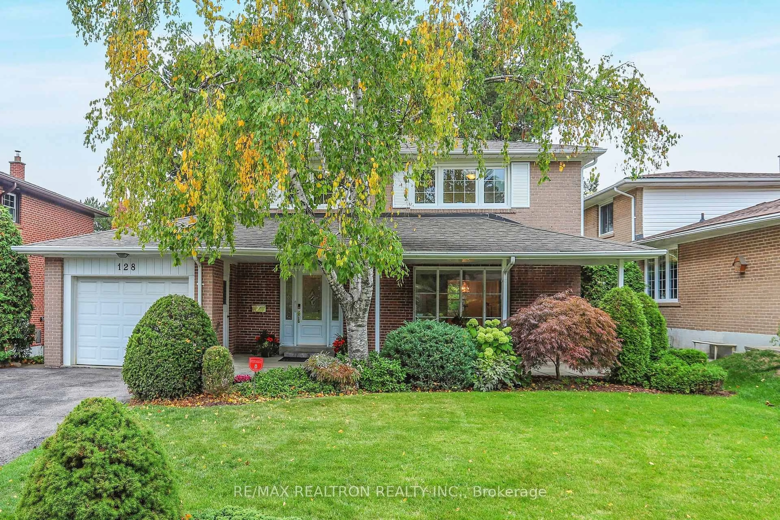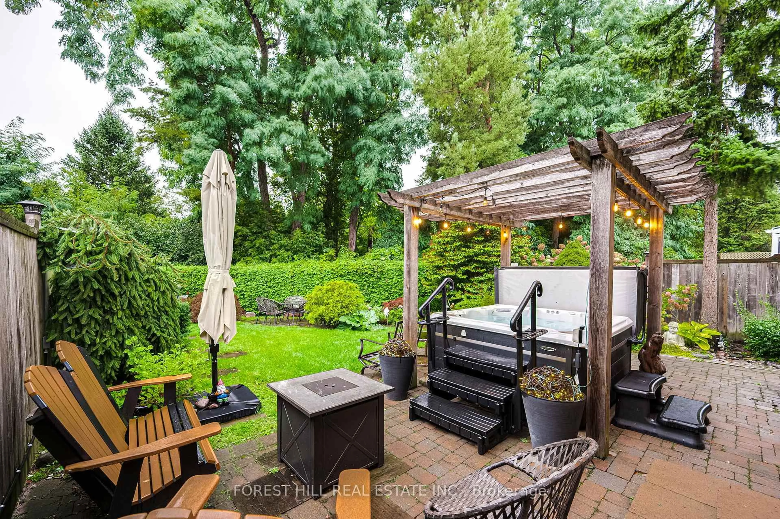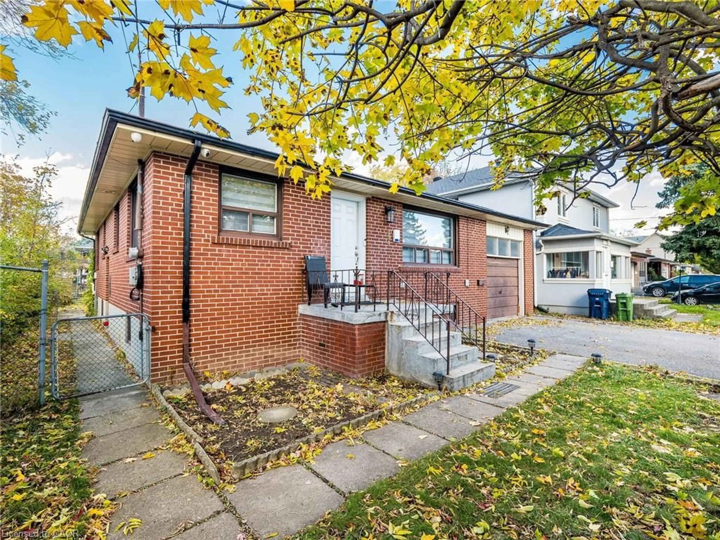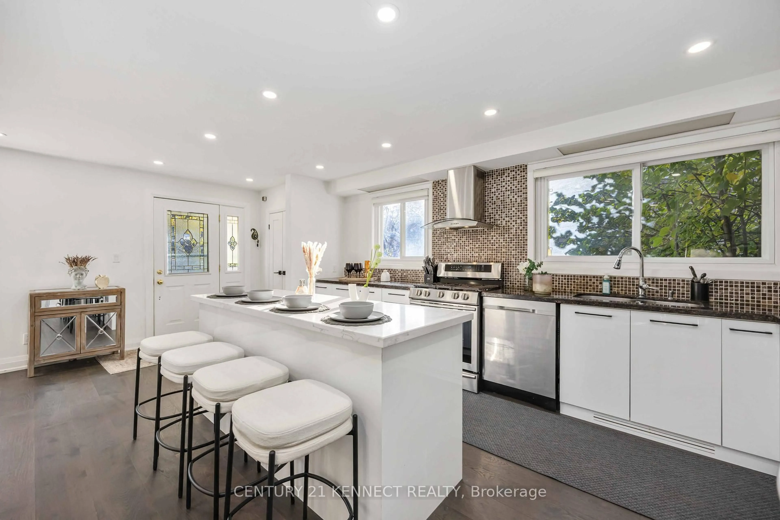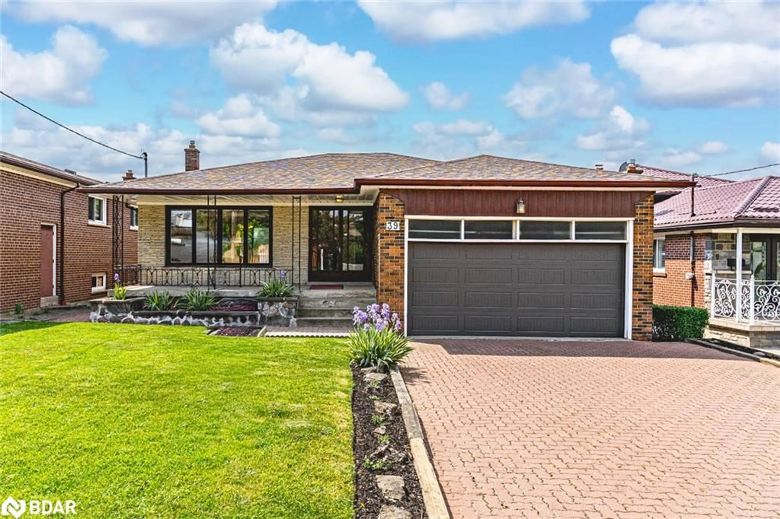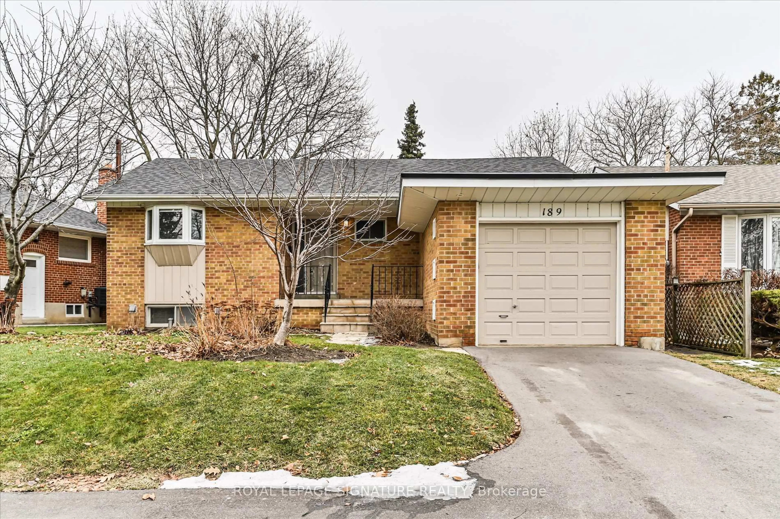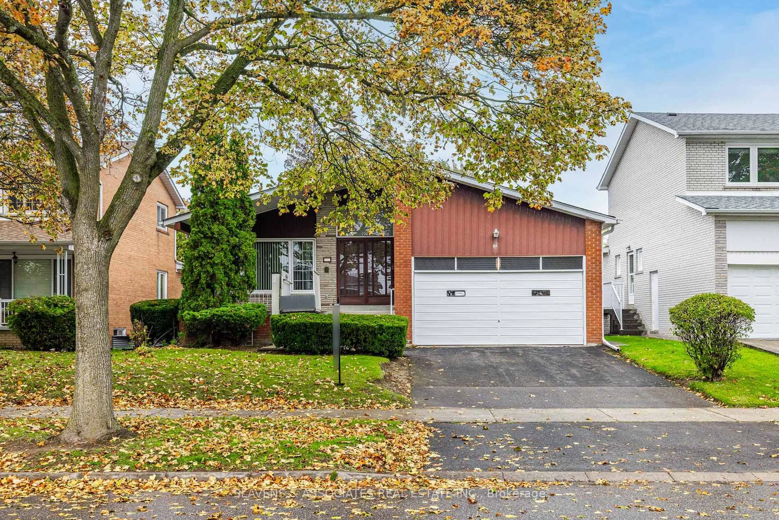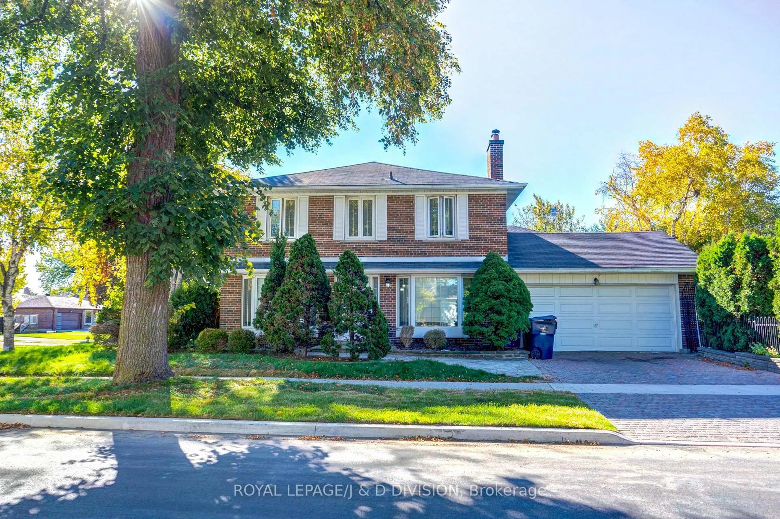Absolutely stunning renovated 3+2 bedrm 4 Washrm detached home backing onto the ravine in prestigious Lakeview Estates, peacefully set on a child-safe cul-de-sac. Fully upgraded with high-end finishes and magazine-worthy design, this sun-splashed home offers generous principal rooms, effortless flow, and refined detailing throughout. The park-like ravine backdrop affords rare privacy; an entertainers deck extends the living space for gracious gatherings. Curb appeal shines with upgraded front & garage doors, stone interlocking, and curated landscaping. Inside, the main level features pot lights, smooth ceilings, crown moulding, and an architectural glass-railed staircase. The expansive open-concept gourmet kitchen (premium large-format tile, top-line built-in appliances, centre island/Breakfast Bar) frames tranquil ravine views. A bright family room with fireplace walks out to the deck, all overlooking the ravine; modern open living & dining complete the airy main floor.The upper level hosts three bedrooms including TWO primary suites, showcasing thoughtful detail upgrades. The grand primary retreat offers a sitting area, a large walk-in closet with custom organizer, and a luxurious spa-like ensuite with HEATED FLOOR. Added convenience with an upper-level laundry.Functionality meets finesse with a separate-entrance basement offering 2 additional bedrooms, a large kitchen, a second laundry, and an upgraded modern 4-pc bathroom ideal for multi-generational living, guests, or added flexibility. Moments to Tail, Parks, excellent schools, a community centre, and places of worship.
Inclusions: Main floor All Appliances, All Existing Light Fixture, Pot Lights, 2nd floor Washer/Dryer, Basement Kitchen Appliances(as-is) and Washer/dryer (as-is).
