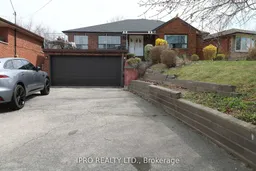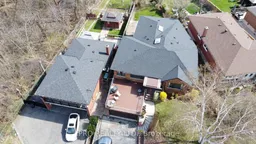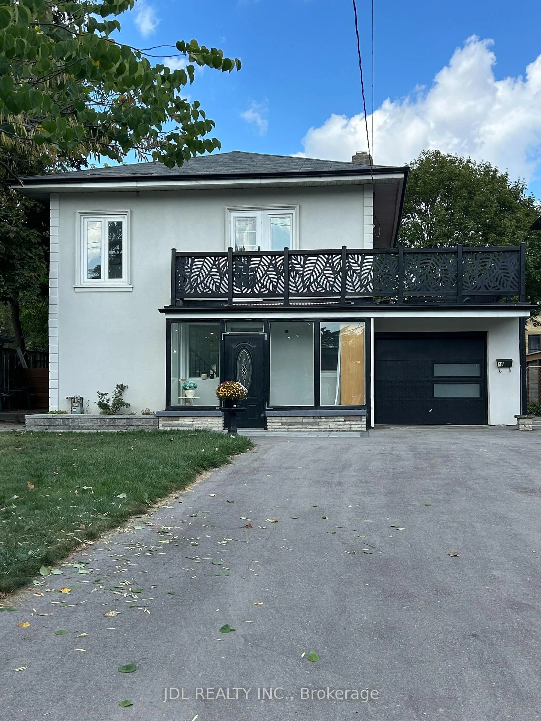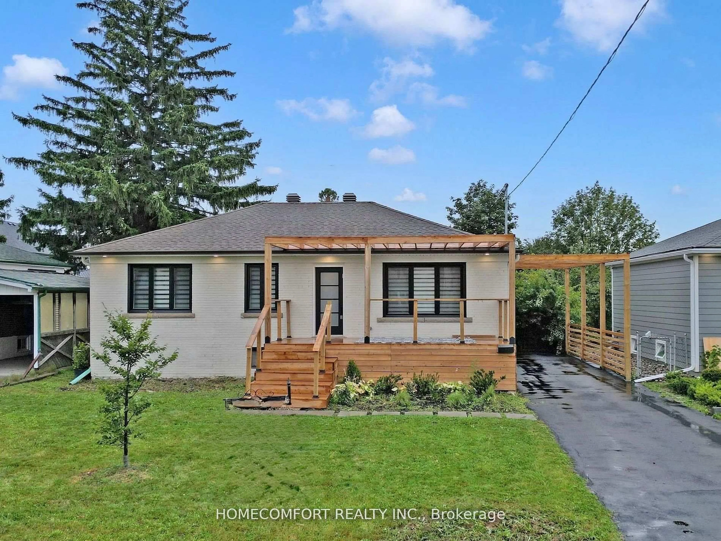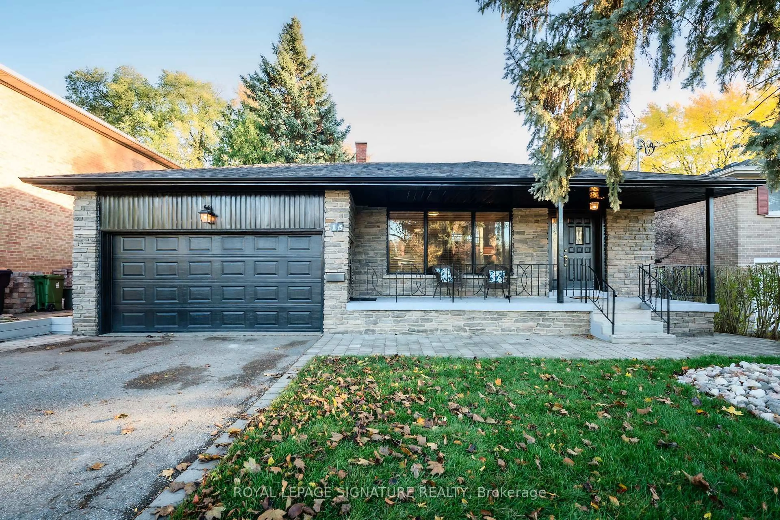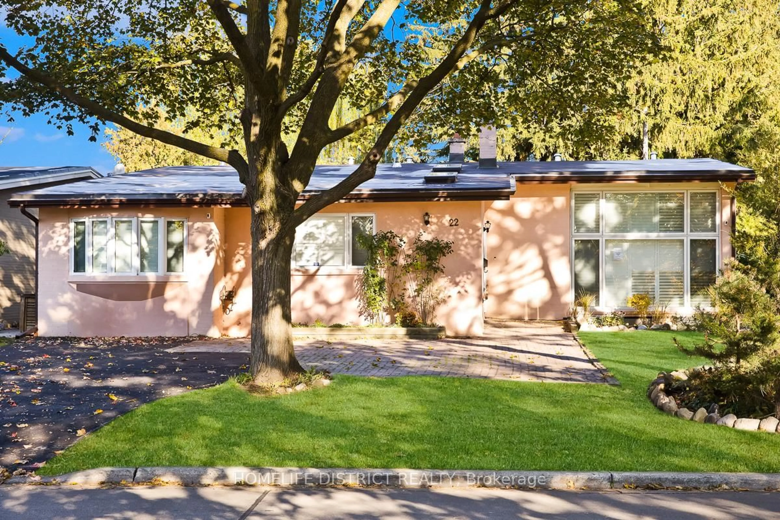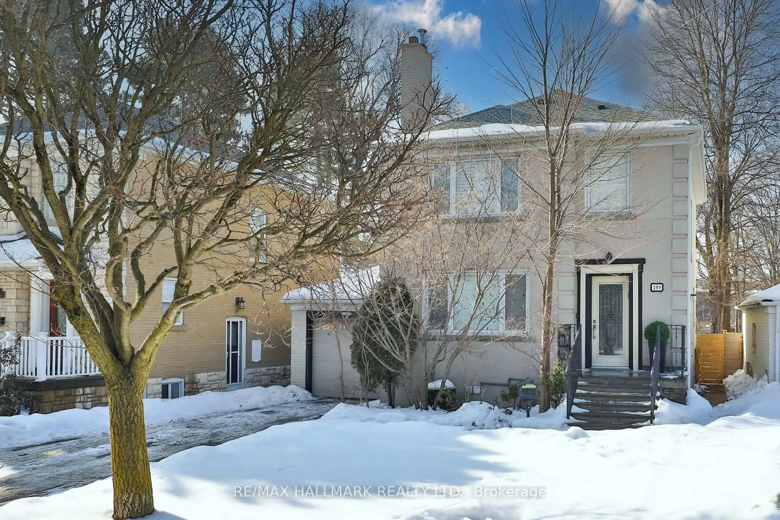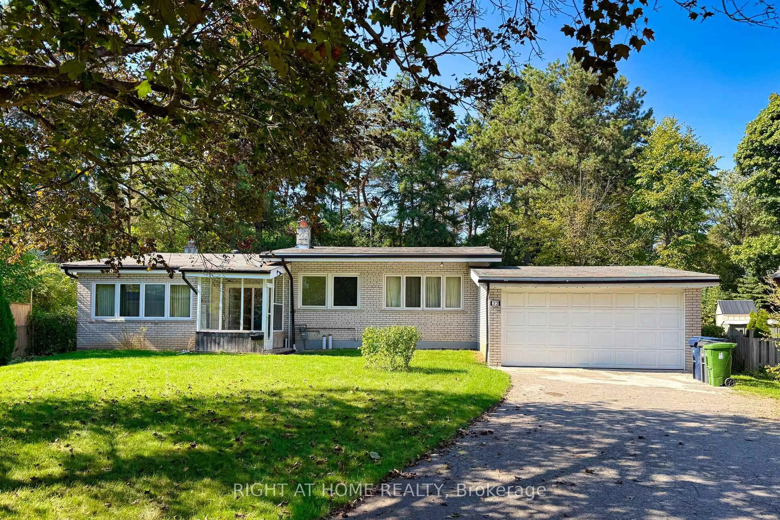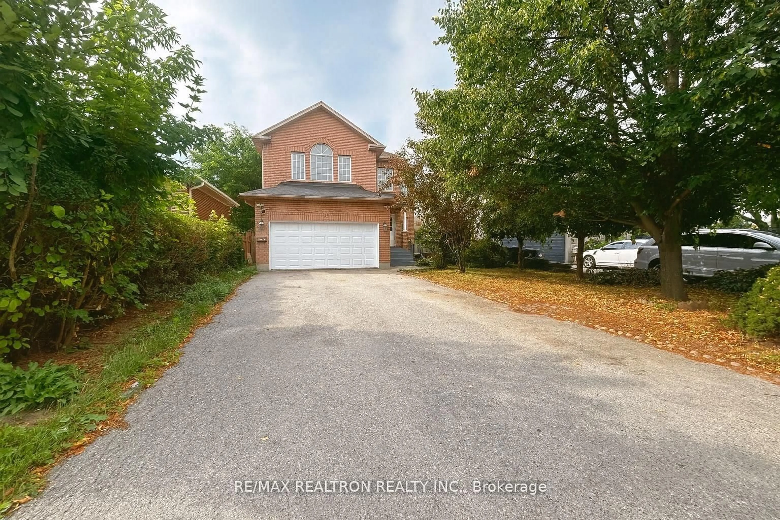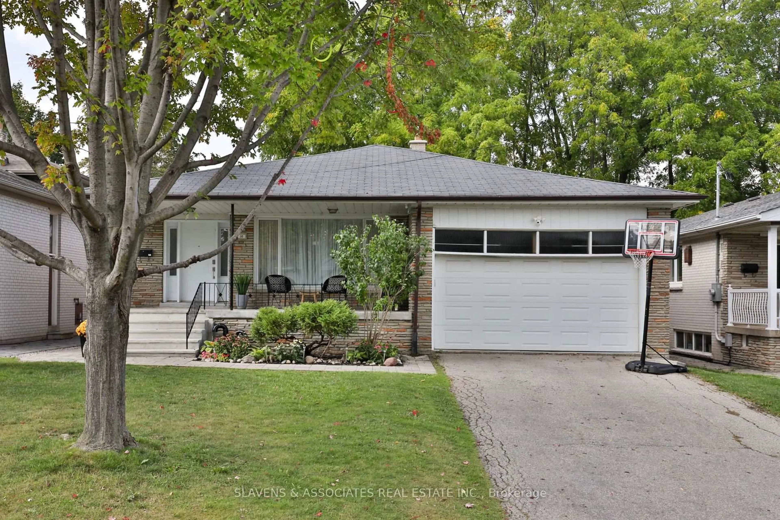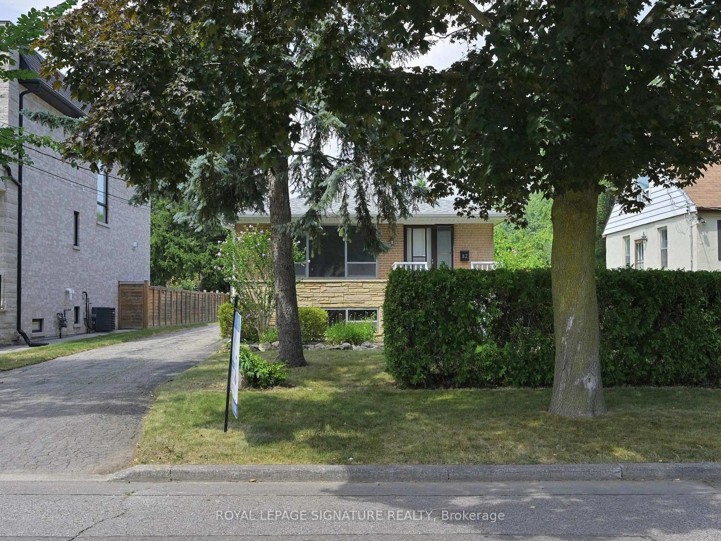Welcome to this expansive family home offering over 2,000 sq. ft. of main floor living space in a highly sought-after Toronto neighborhood. Backing directly onto North Park, this property combines comfort, convenience, and unique investment potential. This bright and inviting home features:4 spacious bedrooms and 4 washrooms, including 2 main floor primary bedrooms with private ensuites. A master retreat with double-door entry and dual closets An open-concept chefs kitchen with a large eat-in area flowing seamlessly into the dining space No carpet throughout, designed for easy maintenance and modern living Two large skylights filling the home with natural light Cozy fireplaces in both the family room and the finished basement Enjoy outdoor living with a terrace above the attached 2-car garage The finished, bright basement is a standout feature, offering three separate entrances, making it perfect for in-law suites, rental income, or business with a walk-out to the yard. Situated steps from schools, transit, shopping, and trails in North Park, this home is ideal for multi-generational families or those seeking additional income potential.


