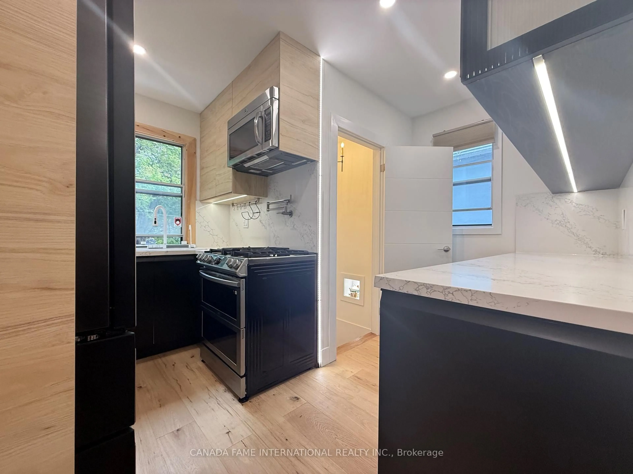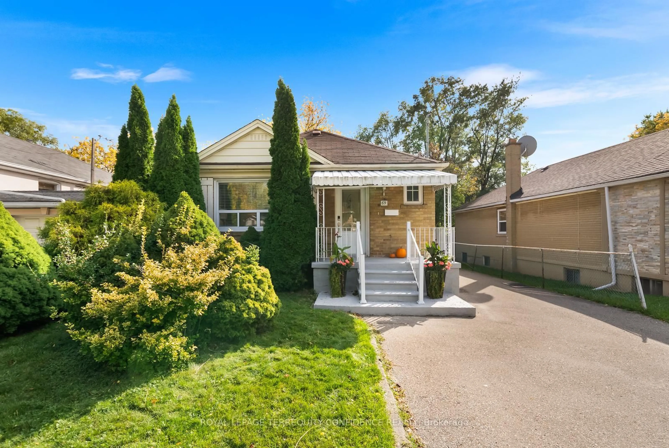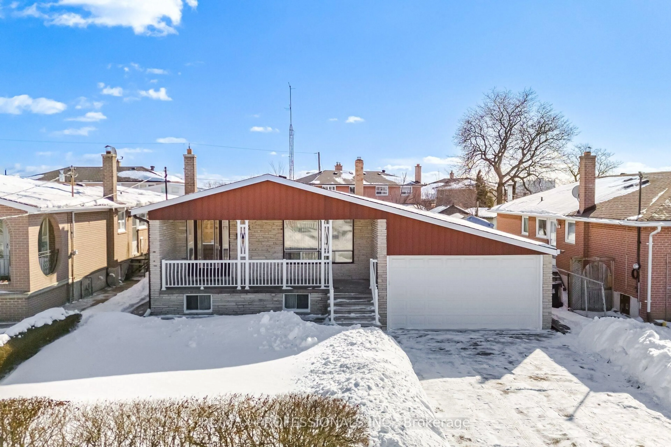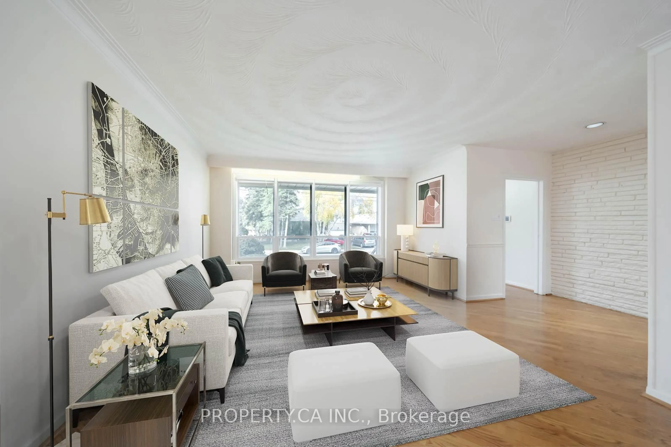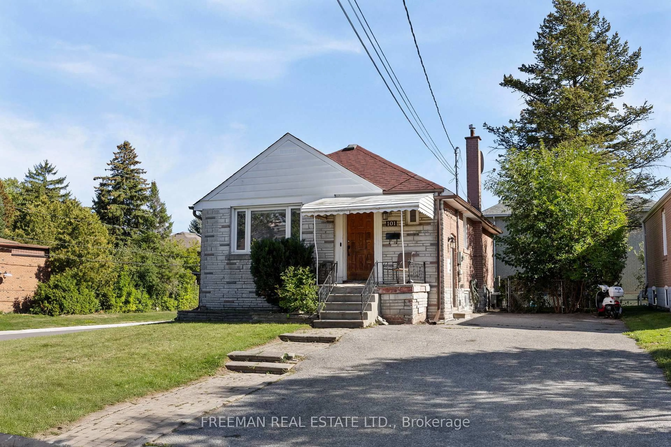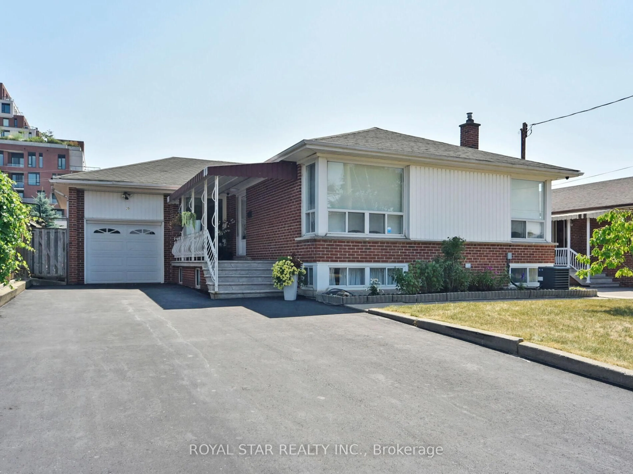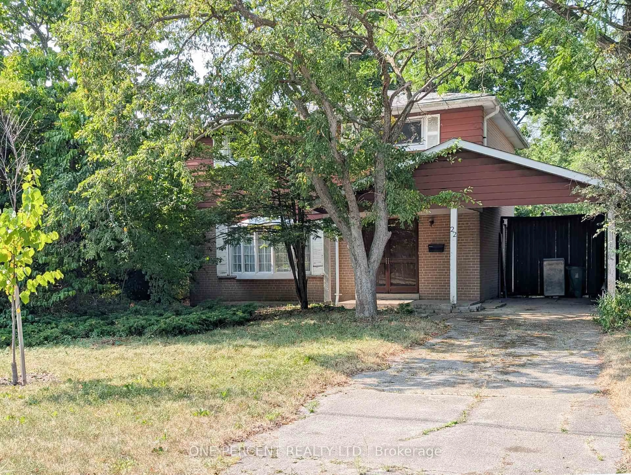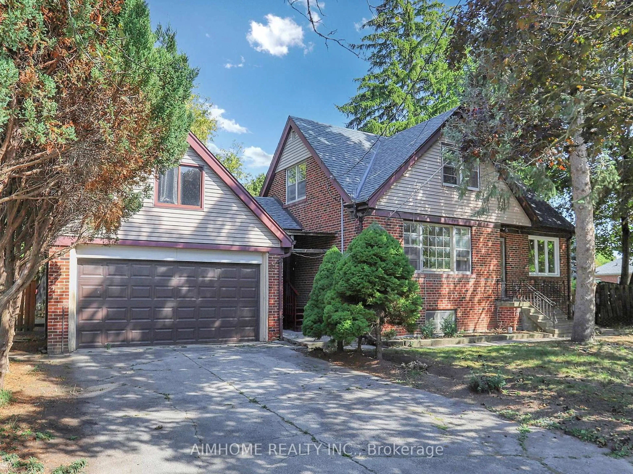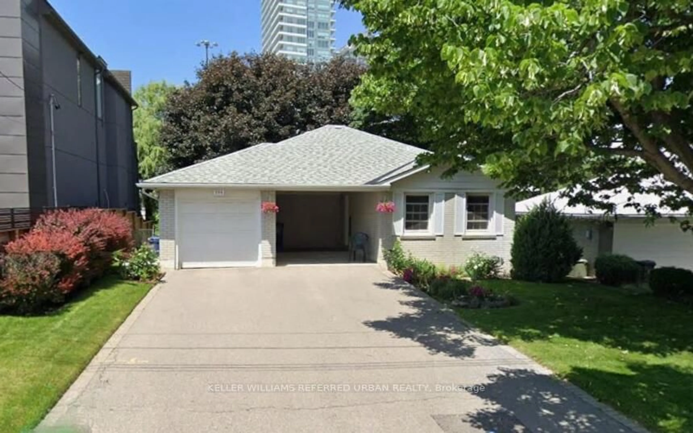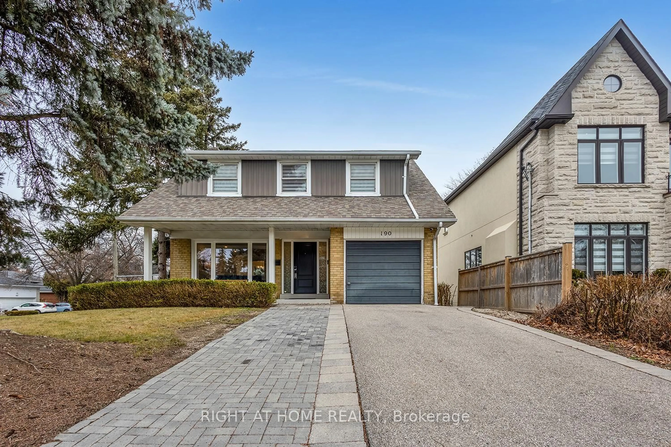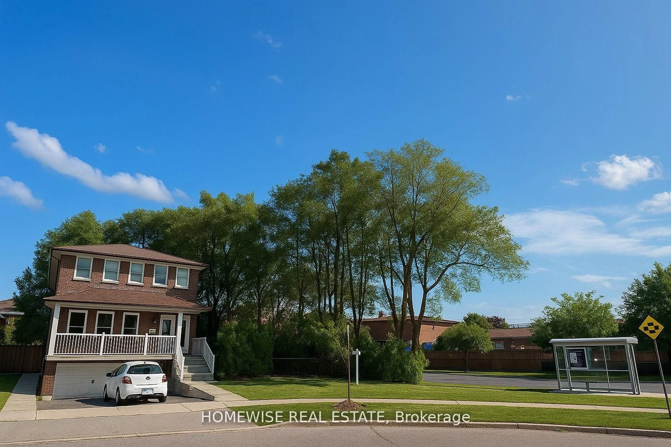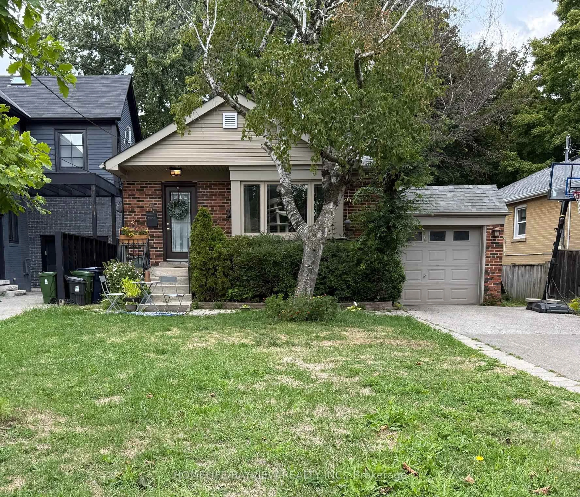First time on the market in the sought-after Amesbury neighbourhood! This lovingly maintained 3-bedroom bungalow sits proudly on a premium 50x130 ft. lot in a quiet, family-friendly street lined with mature trees and well-kept homes.The home features a bright and spacious main-floor layout, a finished basement complete with a second kitchen, bar, and cozy fireplace perfect for entertaining or multi-generational living. Step into the sun-filled backyard and enjoy peaceful views of the green space, offering both privacy and tranquility.Families will appreciate the excellent access to George Anderson Public School and the convenience of being just a short walk to Amesbury Park and Sports Complex a 12-hectare recreational hub with ball diamonds, tennis and bocce courts, playgrounds, splash pad, and a multipurpose sports field. The Amesbury Community Centre and Library are also within walking distance, along with public transit, and you'll have quick access to Hwy 401 and 400 for easy commuting.A rare opportunity to own in one of Torontos most desirable pockets don't miss it!
Inclusions: All the appliances are in "As Is Where Is" condition : GE stove, Whirlpool Fridge, KenmoreStove , Hotpoint, Fridge, Whirlpool Washer and All Existing light fixtures
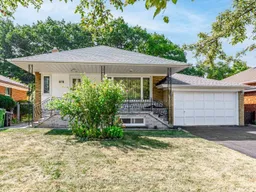 38
38

