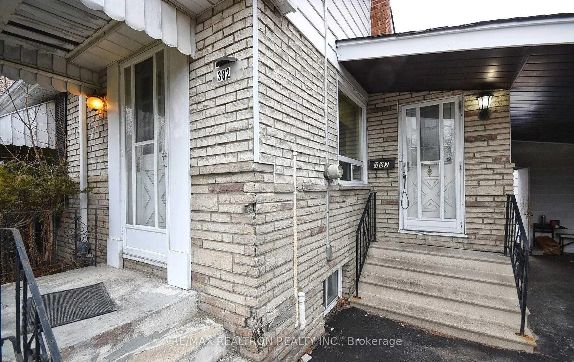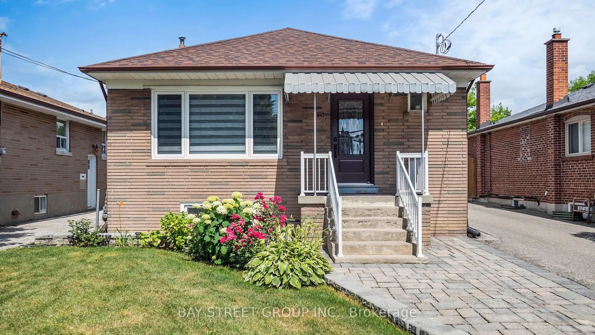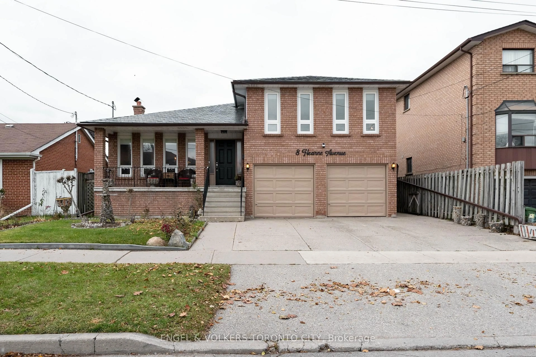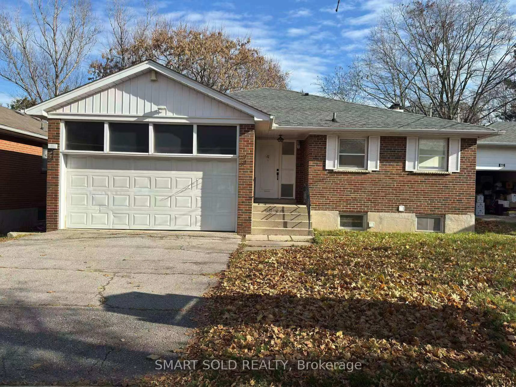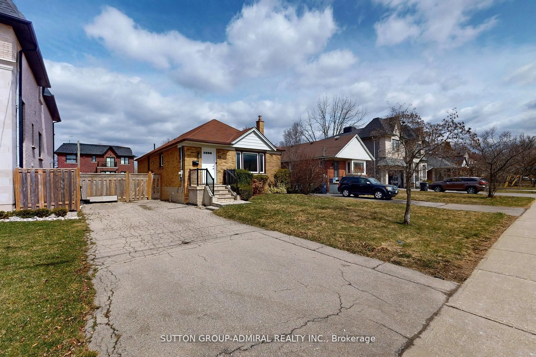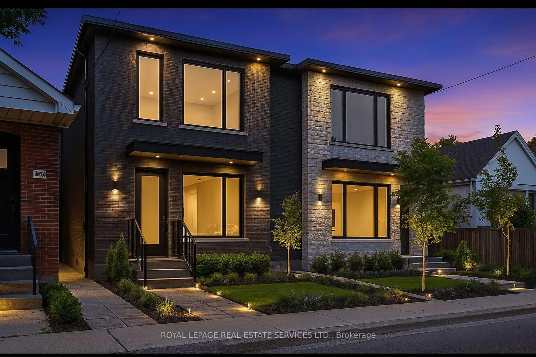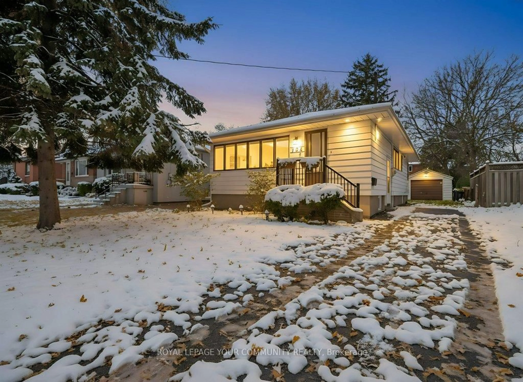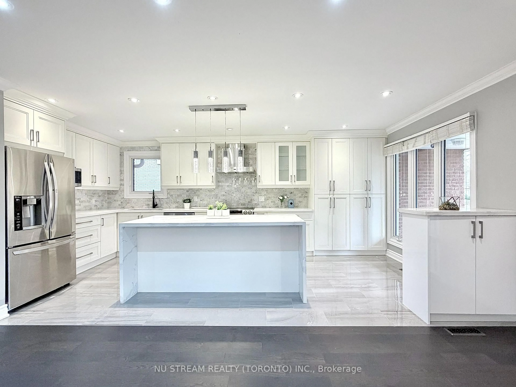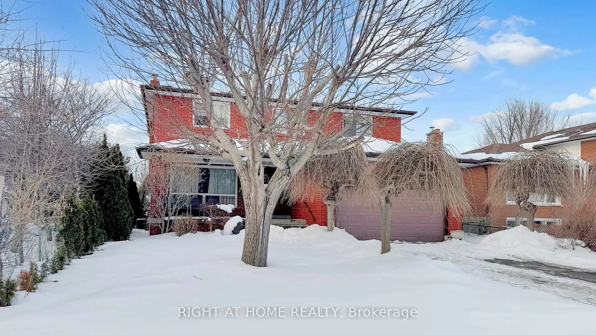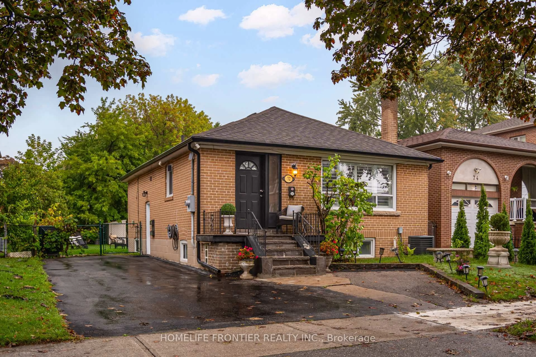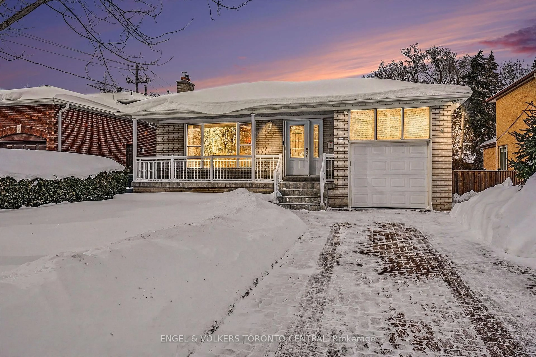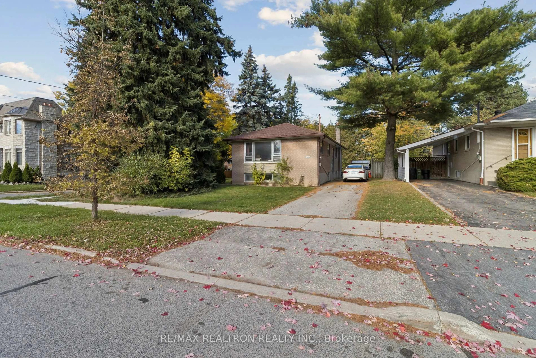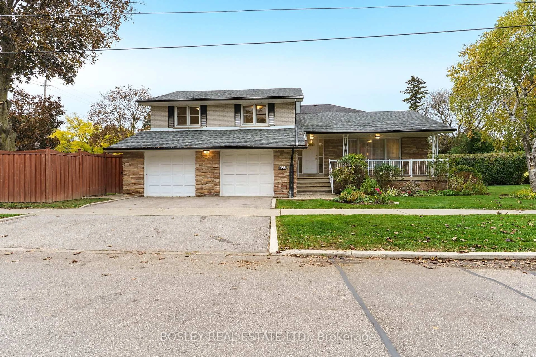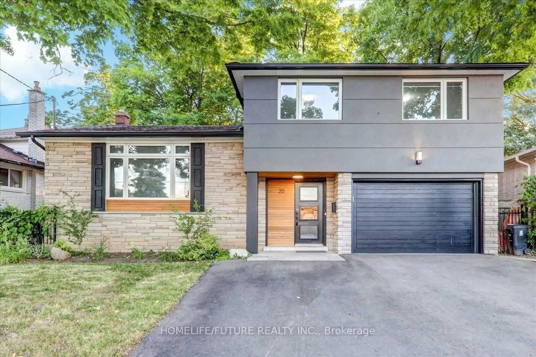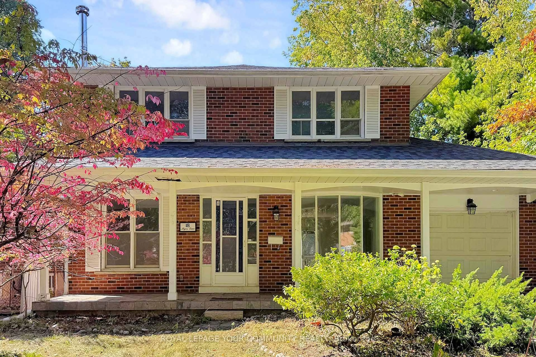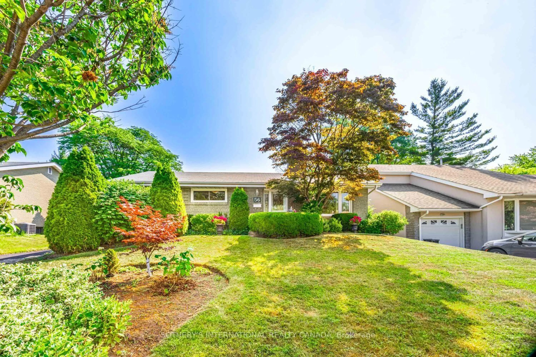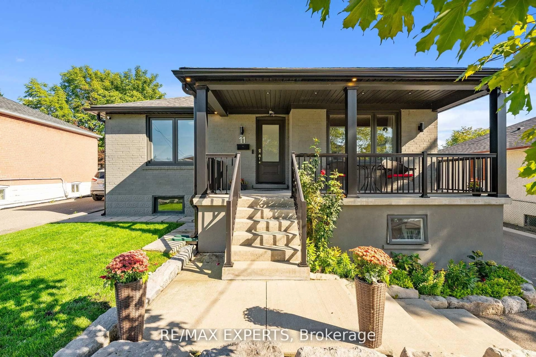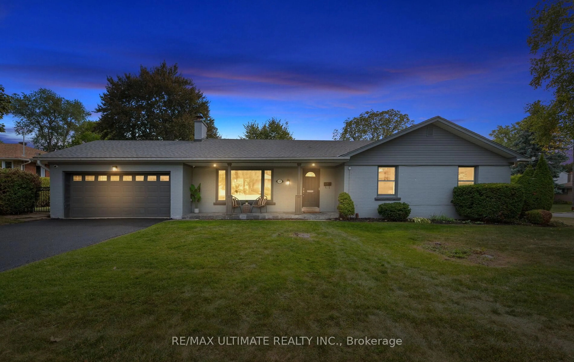Hurry!Price Reduced By $40K!Welcome to 33 Carnival Court where convenience meets comfort! Enjoy the best of both worlds with this spacious (over 2000 sq. ft.) 3+1 bedroom, 4-bathroom detached home featuring a walk-out basement and 1.5-car garage. Perfectly located on the border of Toronto & York Region, you'll have quick access to TTC, GO Transit, York University, Finch Subway Station, schools, shopping, restaurants, places of worship and the scenic G Ross Lord Park steps away. This well-maintained residence is one of only 4 custom-built homes in a peaceful, family-friendly pocket of North York. From the moment you step through the double-door entrance into the impressive cathedral-ceiling foyer, you're greeted with brightness and warmth thanks to soaring ceilings, three skylights, and oversized bow and picture windows. The elegant open-concept layout features floating staircases and well-proportioned principal rooms, ideal for entertaining. The roomy and sun-filled eat-in kitchen offers tons of storage, ample granite countertop space, backsplash, pantry, and instant hot water. The oversized primary suite includes a functional 4 pc ensuite and a walk-in closet with a window. Two additional airy bedrooms feature closets, a convenient laundry chute, and share a 5 pc bathroom.The professionally finished walk-out basement boasts a floor-to-ceiling wood-burning fireplace, wet bar, sauna, wine cellar, kitchenette, 3-piece bath, and direct garage access. It converts easily to a bright above-ground in-law or rental studio suite. Additional highlights include hardwood & laminate floors, pot lights, a main-floor powder room, and 9-foot ceilings on the main level.The lush, private backyard oasis is graced by mature fruit trees and rose bushes, perfect for family gatherings and summer entertaining. Linked via foundation only. Flexible possession, move-in ready condition, and reasonable price make this property one of the best deals on the market.
Inclusions: Existing appliances: fridge, stove, dishwasher, hood fan, microwave. Basement kitchenette fridge & induction hot plate. All electric light fixtures & window coverings. Cac. Cvac. Owned on demand hot water tank. 1.5 car garage, wood burning fireplace, sauna, instant hot water, wet bar, 3 skylights, floating staircase, laundry chute, fruit trees & rose bushes, interlock driveway, fenced backyard, pie-shaped lot. Roof (2018). Furnace/AC (2015). Fireplace/chimney (2018). Most windows were replaced. Deck/fence (2015).
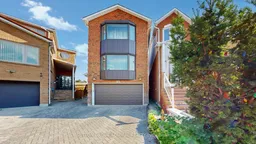 48
48

