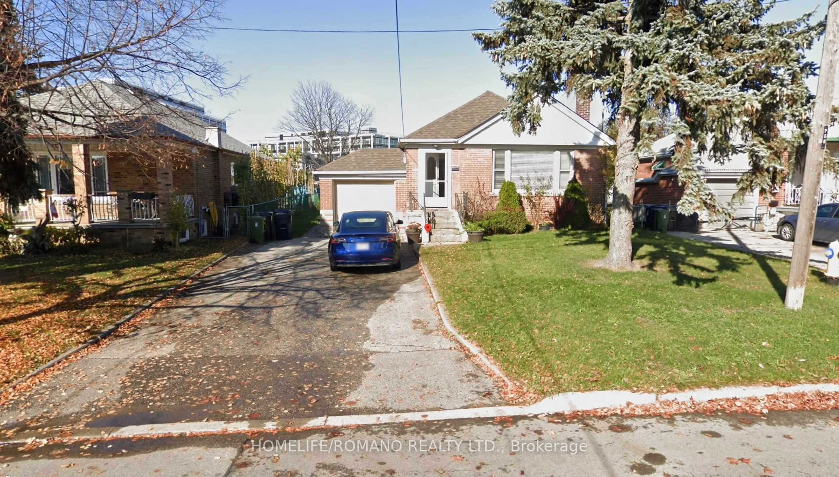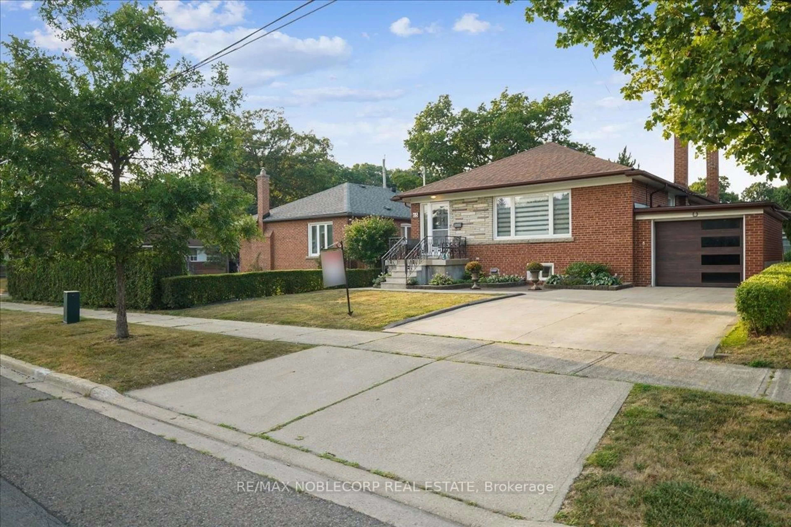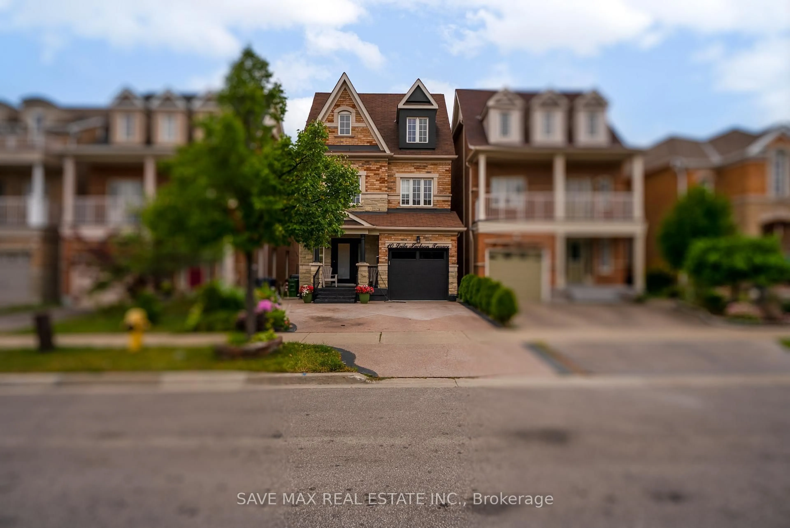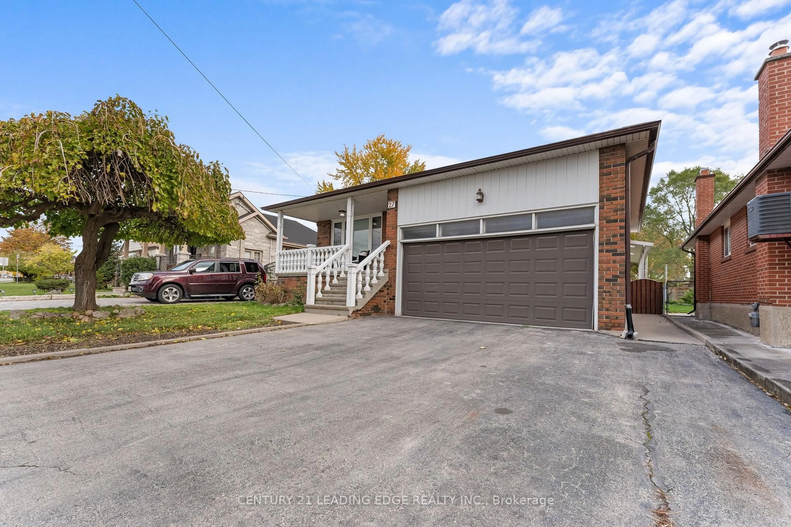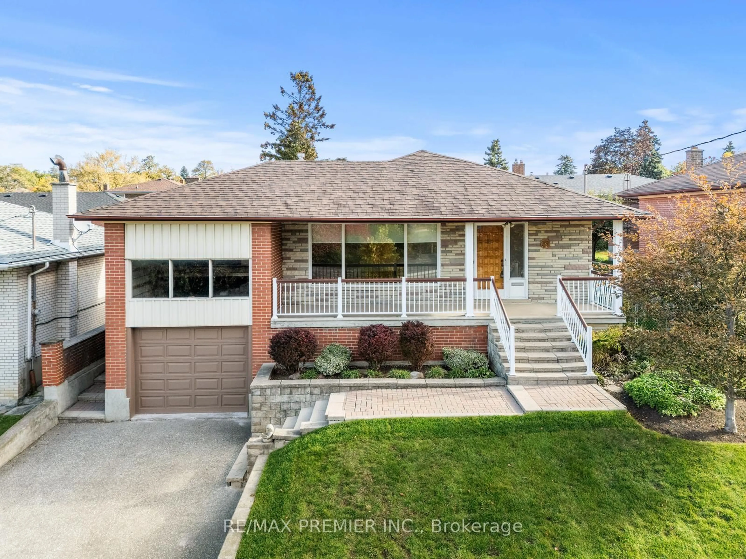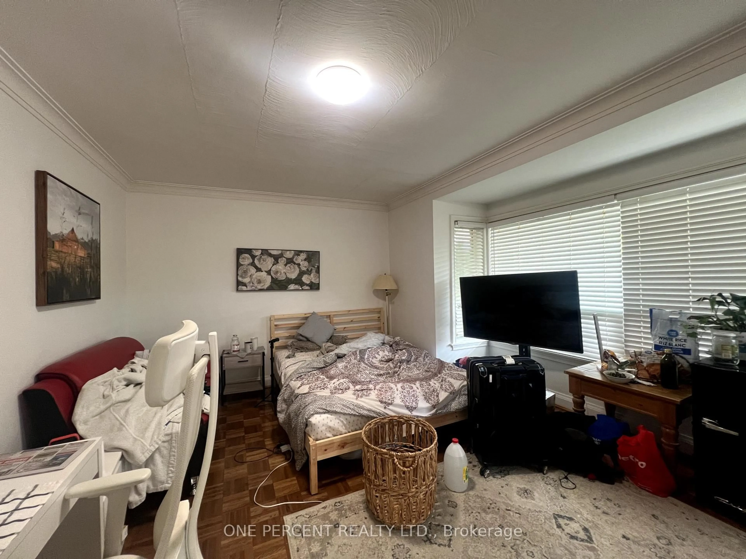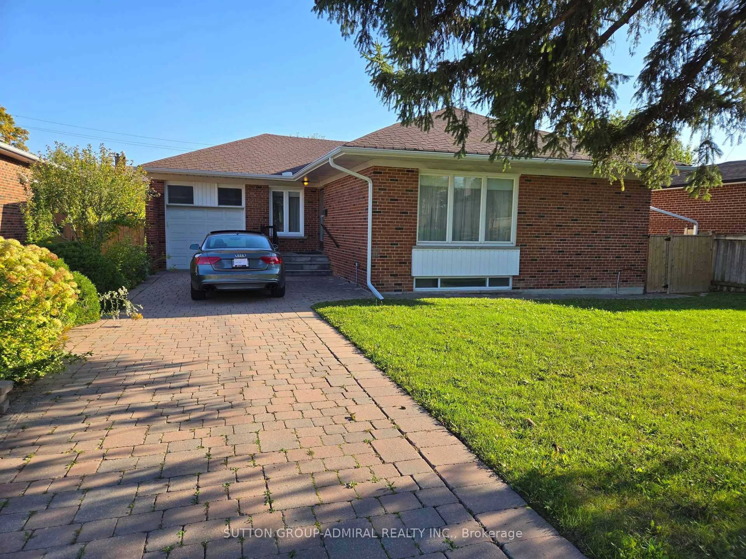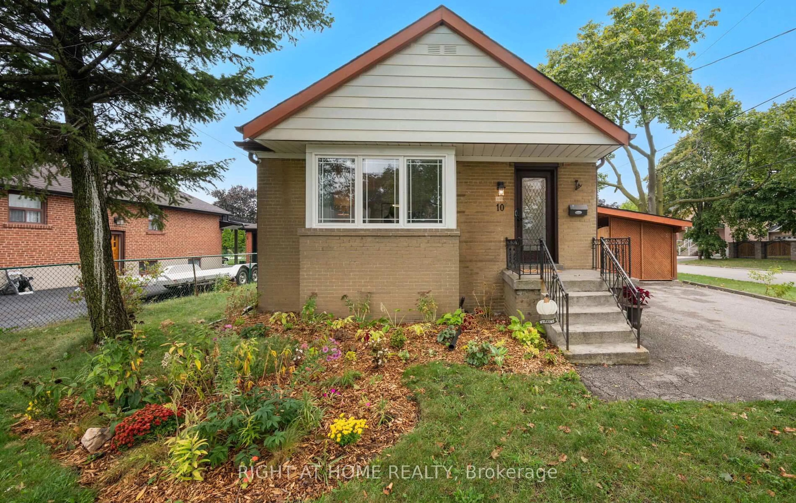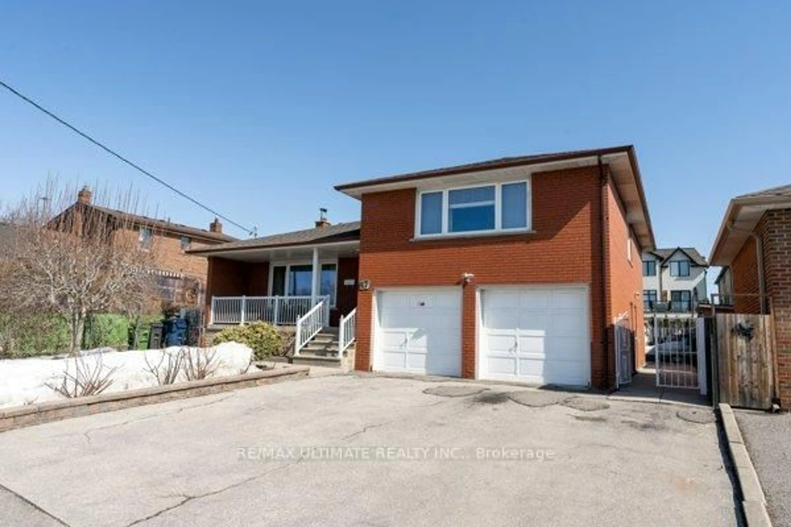Welcome to 4 Peacham Crescent, a beautiful detached bungalow nestled on a rare and expansive 60-ft lot in the heart of the family-friendly neighbourhood. This home offers a bright interior, featuring a modern kitchen with granite countertops, stainless steel appliances, and a walk- out to a fully fenced backyard complete with a covered patio and garden shed, perfect for relaxing or entertaining. The main floor boasts spacious living and dining areas with hardwood floors and elegant ceiling mouldings, three well-appointed bedrooms, and two bathrooms. The fully finished walk-up basement offers exceptional versatility with a large second kitchen, large rec room with 2 additional bedrooms, and a private separate entrance ideal for in-law living or rental potential. Additional highlights include an oversized garage, double private driveway, central air, central vacuum, and ample storage. *New Patio, side walk, wood fencing, New Furnace done 5 years ago, Windows Replaced * Located just steps from TTC, schools, parks, and shopping, with quick access to Hwy 401 and Yorkdale, this home is a rare gem offering comfort, space, and income potential in a prime Toronto location.
Inclusions: Upstairs: Stove and Dishwasher. Basement: Fridge, Stove and Freezer. Central Vac (5 years old), Furnace (5 years old), Window Coverings,Existing Lights Fixtures, Garage Door Opener (1 years old) And Garden Shed.
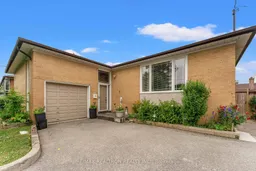 45
45

