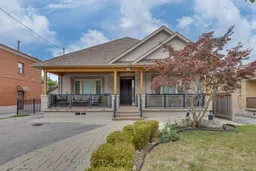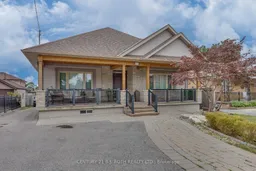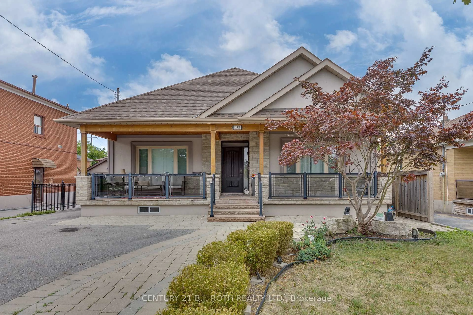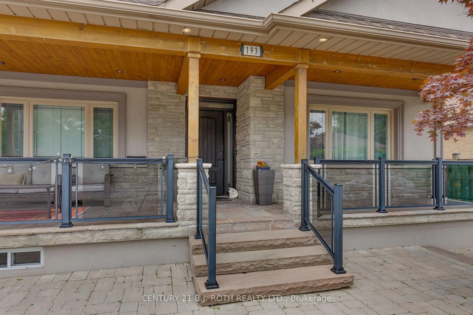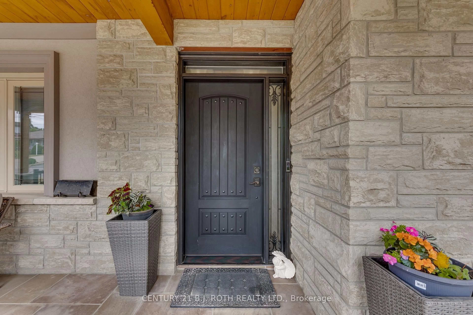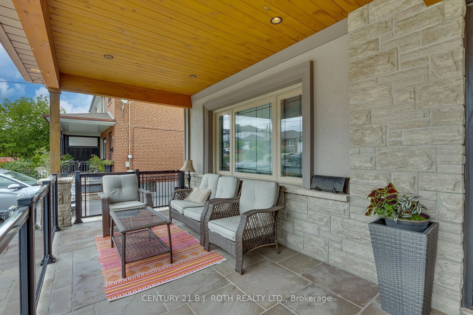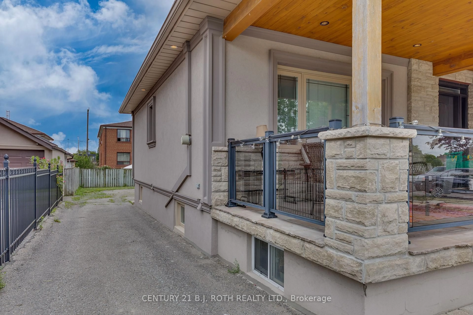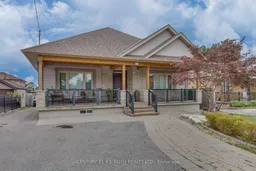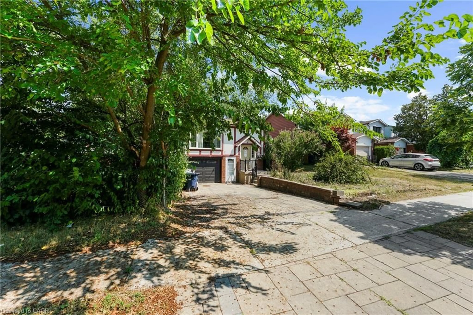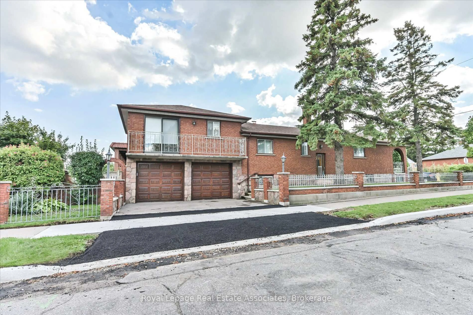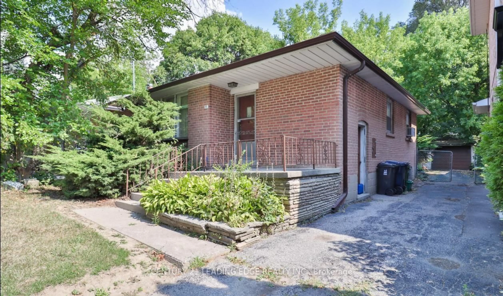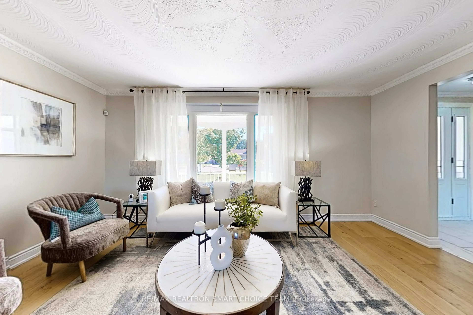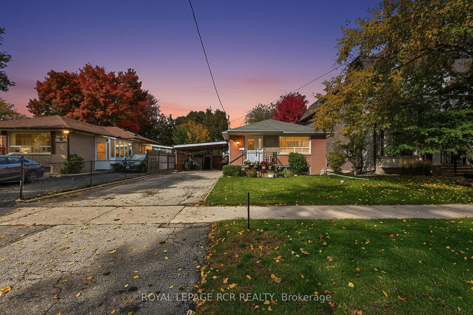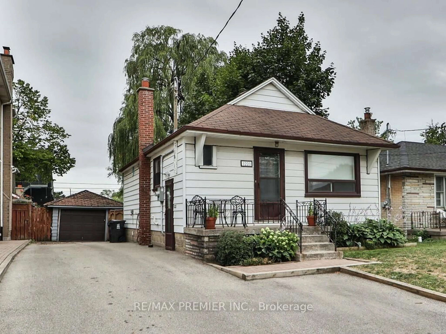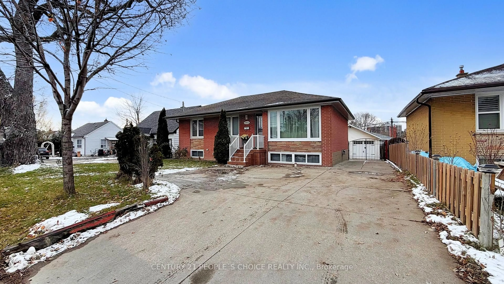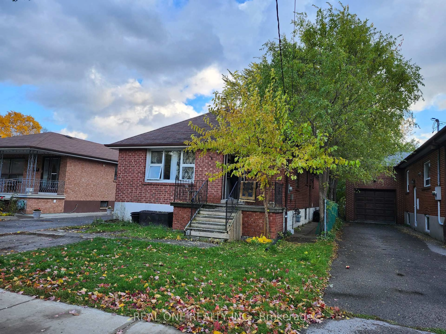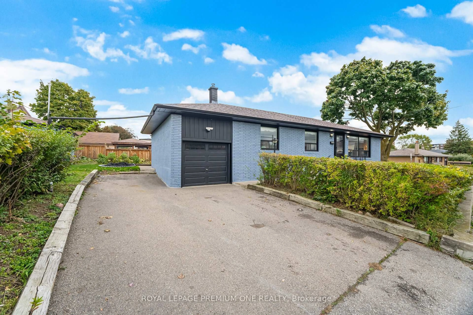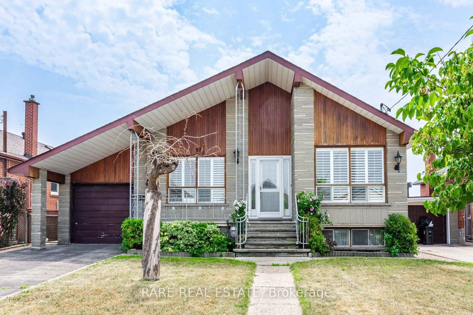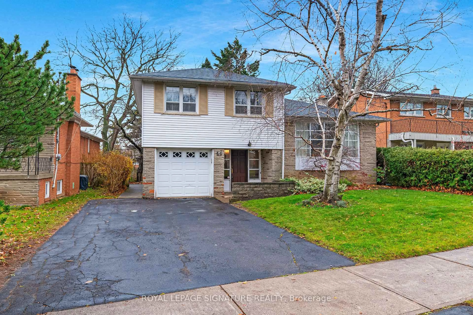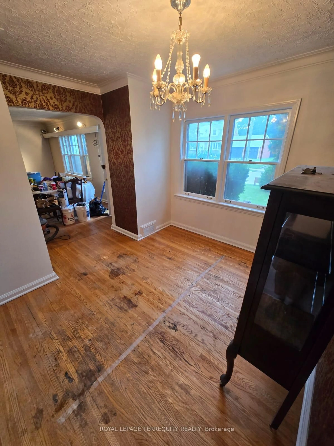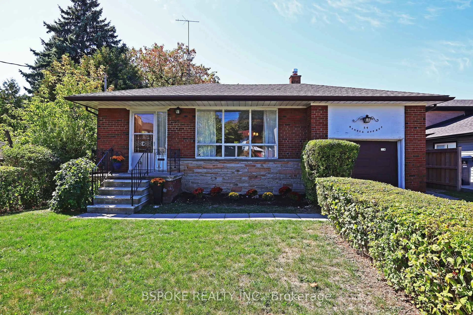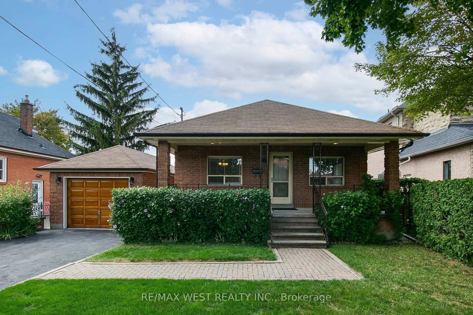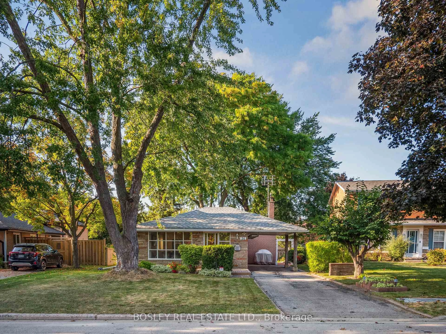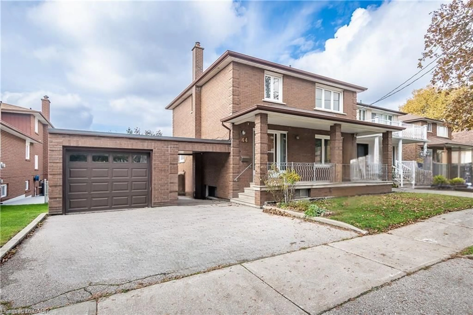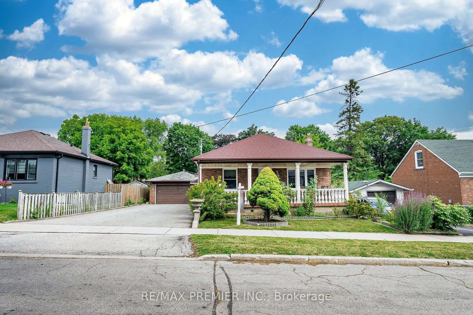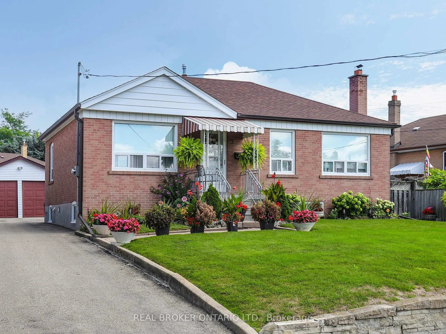193 Epsom Downs Dr, Toronto, Ontario M3M 1S8
Contact us about this property
Highlights
Estimated valueThis is the price Wahi expects this property to sell for.
The calculation is powered by our Instant Home Value Estimate, which uses current market and property price trends to estimate your home’s value with a 90% accuracy rate.Not available
Price/Sqft$1,391/sqft
Monthly cost
Open Calculator
Description
Fully finished bungalow offering exceptional value and versatility! Featuring a separate basement entrance, two full kitchens, three bedrooms, and two full bathrooms, this home is ideal for multi-generational living or income potential. The finished basement includes an impressive cellar (10' x 20' plus 5' x 13'), perfect for storage, a wine room, or workshop. Enjoy a charming covered front porch, private driveway, and a spacious 20' x 24' detached two-car garage. All major exterior upgrades-including roof, windows, and insulation-were completed in 2014, providing long-term durability and peace of mind. Located in the highly sought-after Maple Leaf neighbourhood near Keele & Wilson, this property offers the perfect blend of residential charm and urban convenience. Minutes to Hwy 401, Yorkdale Shopping Centre, Humber River Hospital, and TTC transit-just 5-10 minutes to Wilson subway station. Close to schools, parks, local bakeries, and community amenities, all within walking distance. Move-in ready and full of potential-this is a unique opportunity you won't want to miss!
Property Details
Interior
Features
Main Floor
3rd Br
2.83 x 2.59Closet / hardwood floor
Primary
4.11 x 3.47Closet / hardwood floor
Dining
2.87 x 3.54Combined W/Living / hardwood floor / Open Concept
Living
4.42 x 3.66Combined W/Dining / hardwood floor / Open Concept
Exterior
Features
Parking
Garage spaces 2
Garage type Detached
Other parking spaces 8
Total parking spaces 10
Property History
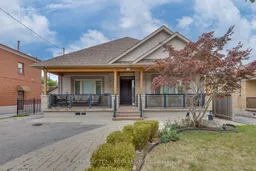 46
46