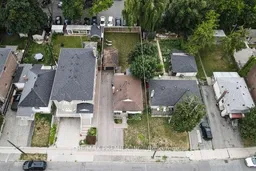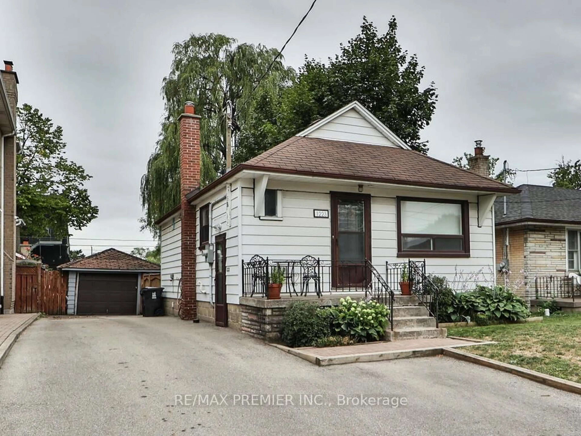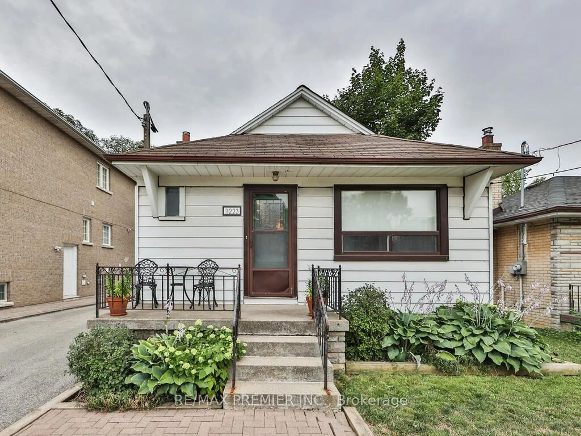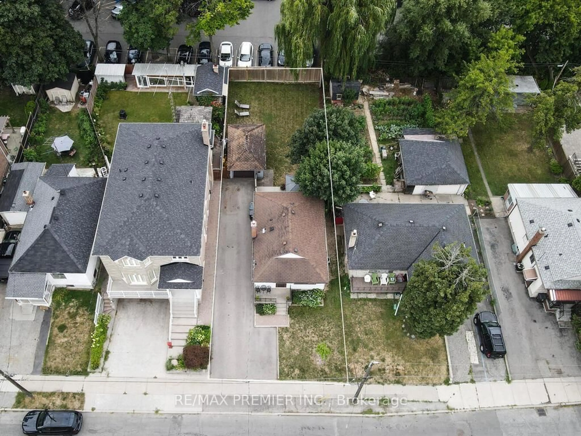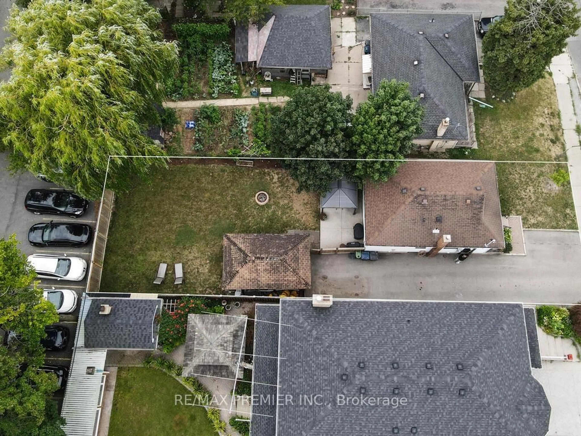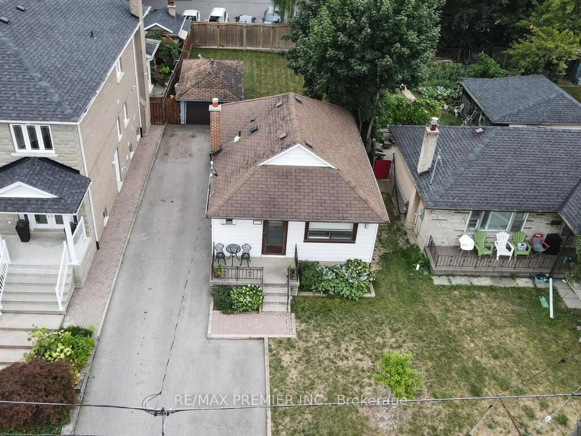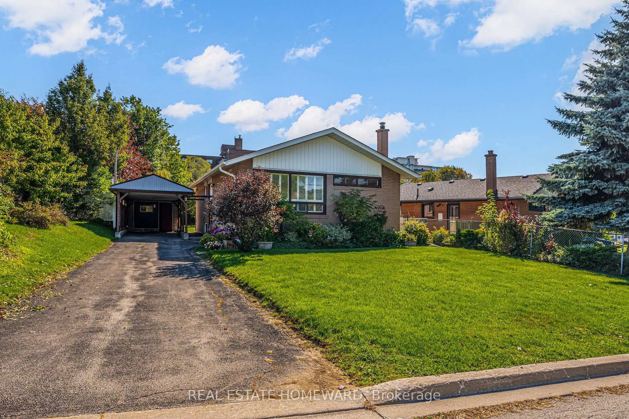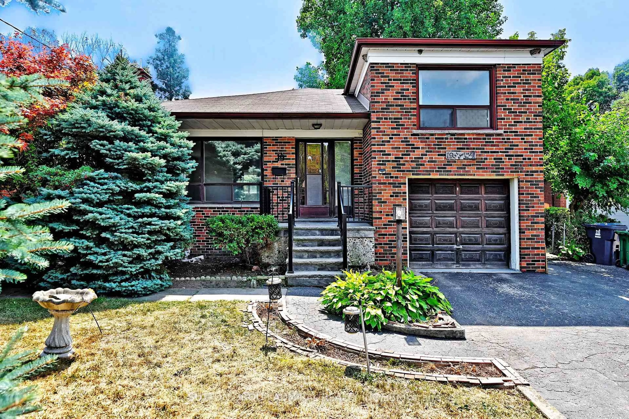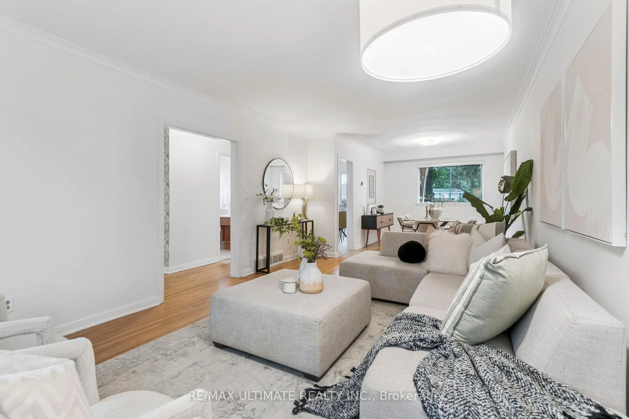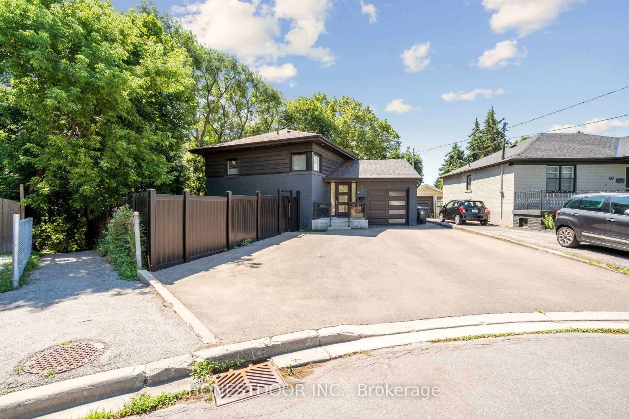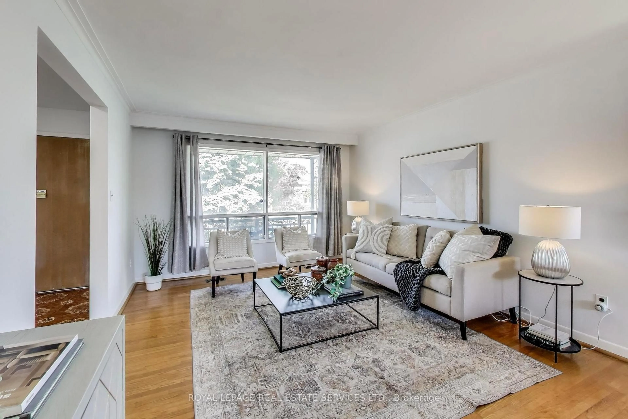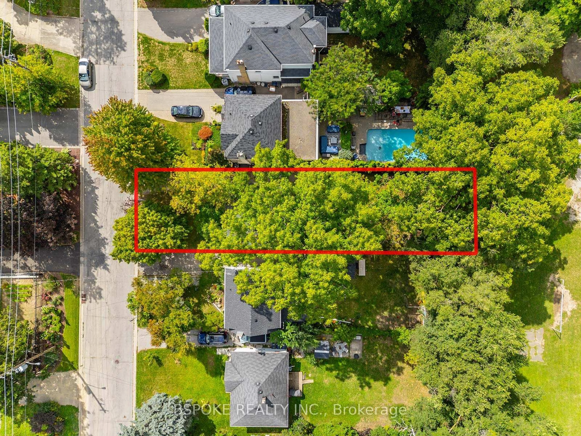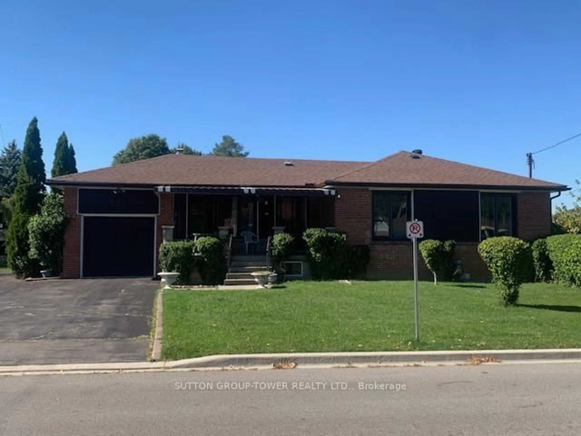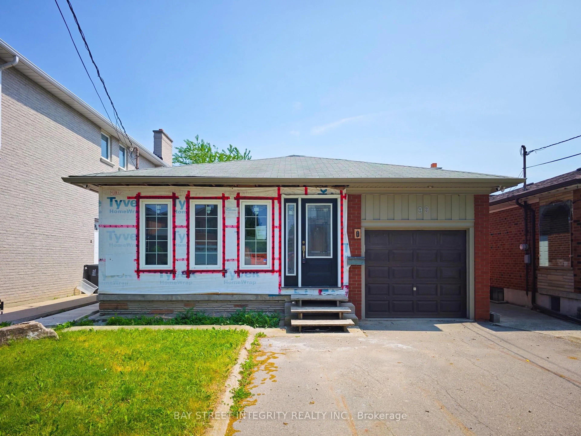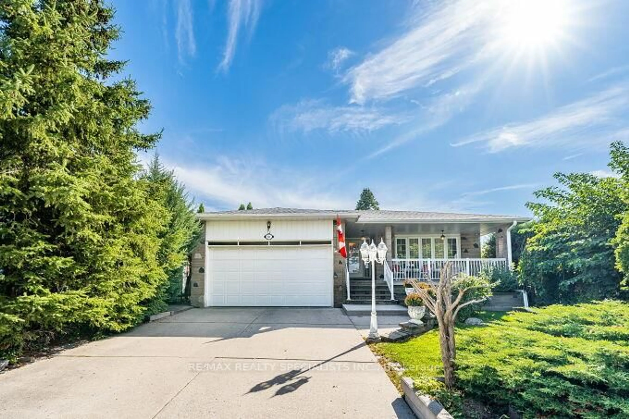1223 Glencairn Ave, Toronto, Ontario M6B 2B6
Contact us about this property
Highlights
Estimated valueThis is the price Wahi expects this property to sell for.
The calculation is powered by our Instant Home Value Estimate, which uses current market and property price trends to estimate your home’s value with a 90% accuracy rate.Not available
Price/Sqft$664/sqft
Monthly cost
Open Calculator
Description
Great Opportunity-40X123.6ft Lot In Highly Sought After Location. Attention All Builders, Renovators, Investors and first-time buyers! This Charming Renovated Bungalow Is A Perfect Property For A Starter Home, To Top Up Or Custom Built Your Dream Home. Lot size of 4962.16 Sq/Ft would permit the Building of a Nice Size Home. Recent Renovations To the Home include new flooring, renovated bathroom, open concept, 200 amp service wiring throughout the home, Pot lights and Professionally Painted Throughout. Great Family Friendly Neighborhood Of Yorkdale-Glen Park, Surrounded By Custom Built Millions Home Located Just Minutes From The Upcoming Eglinton-Crosstown TTC Station, future Go Transit Barrie Corridor At Caledonia Rd, minutes Glencairn or Lawrence Subway Station, Hwy 401/400/Airport, Allen As Well As Top-rated schools, major highways, grocery stores, and Yorkdale Shopping Mall.
Property Details
Interior
Features
Main Floor
Kitchen
2.53 x 2.87Combined W/Family / Laminate / Centre Island
Primary
4.1 x 2.66Laminate / Pot Lights
2nd Br
3.15 x 2.81Laminate / Pot Lights
Bathroom
1.49 x 1.914 Pc Bath / Renovated
Exterior
Features
Parking
Garage spaces 1
Garage type Detached
Other parking spaces 3
Total parking spaces 4
Property History
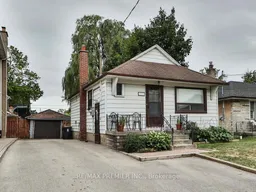 41
41