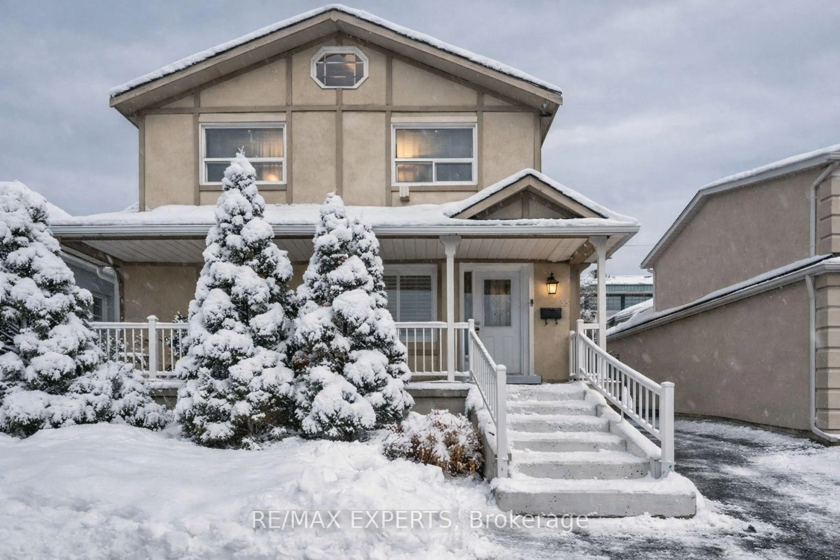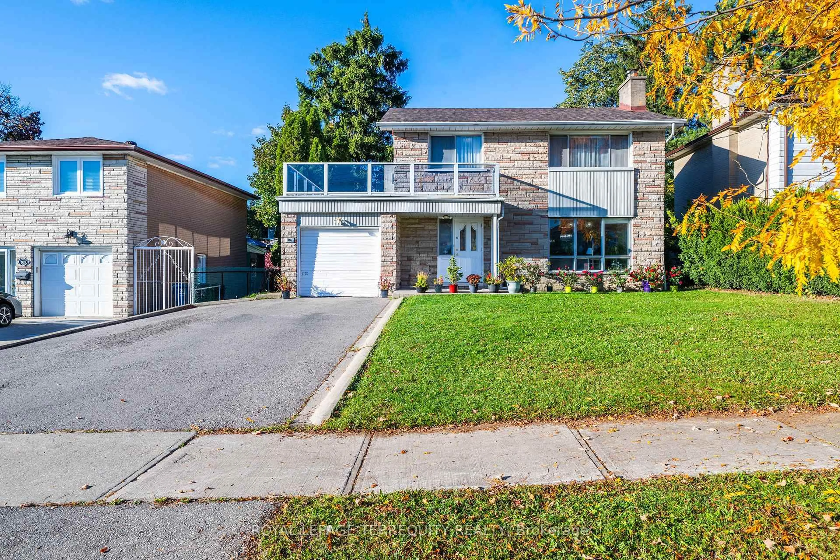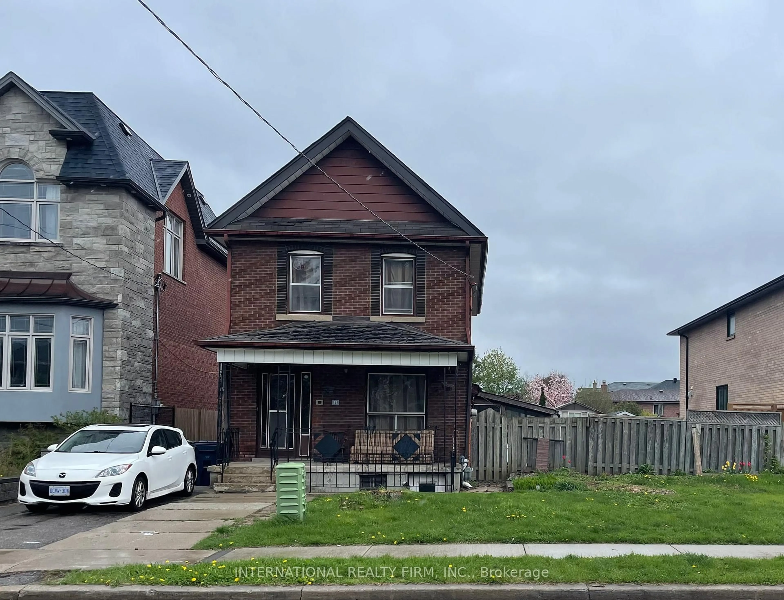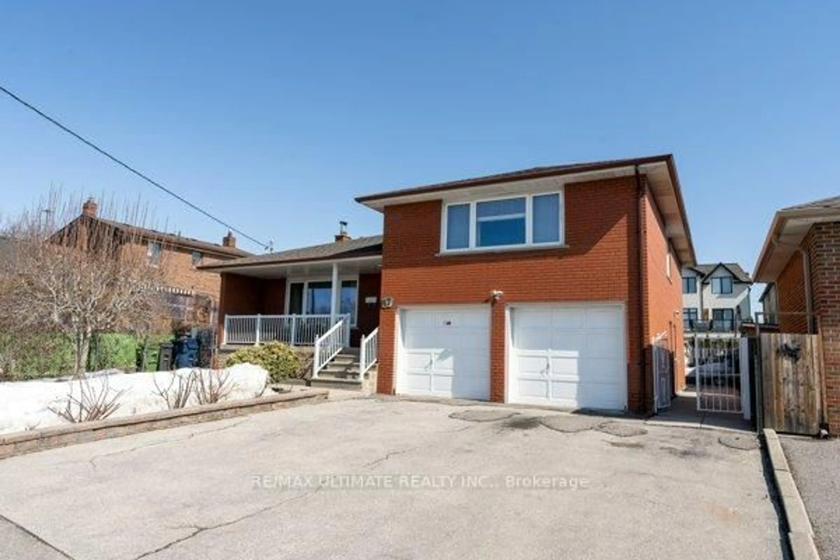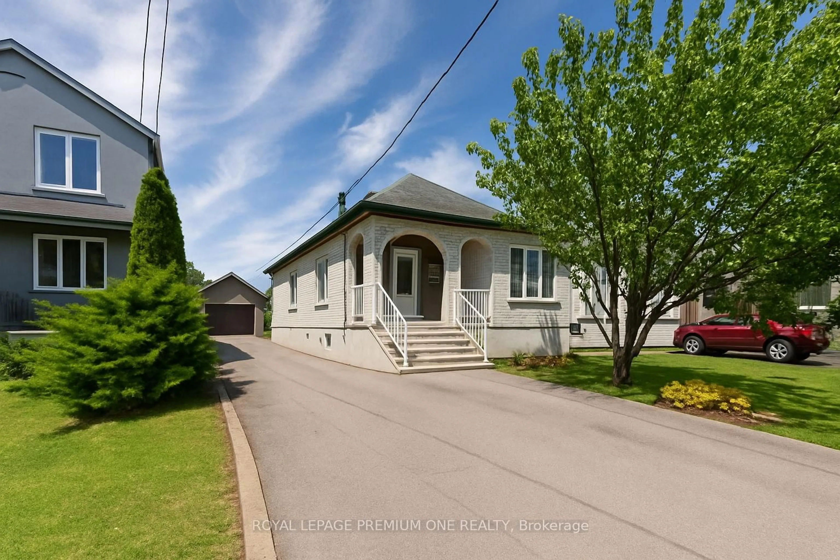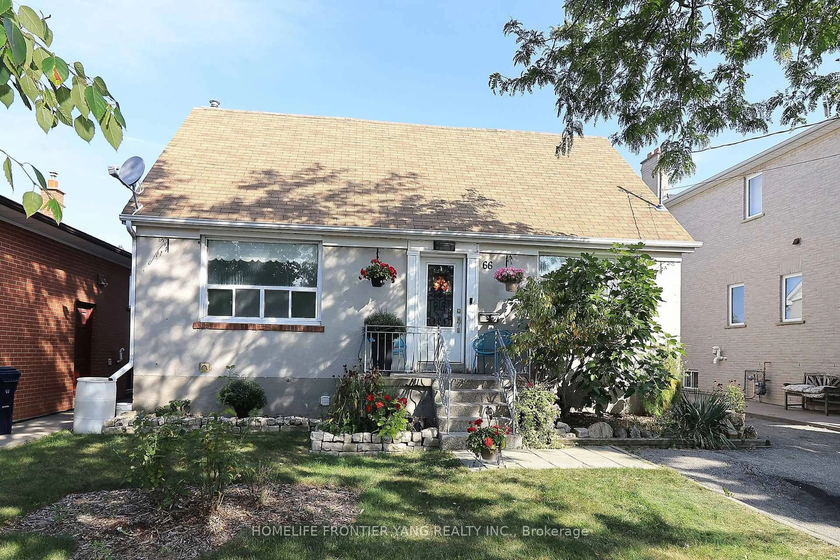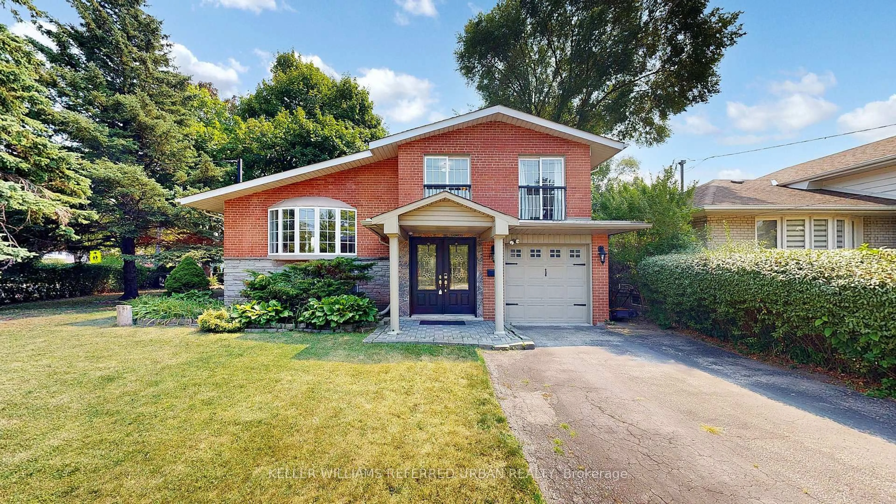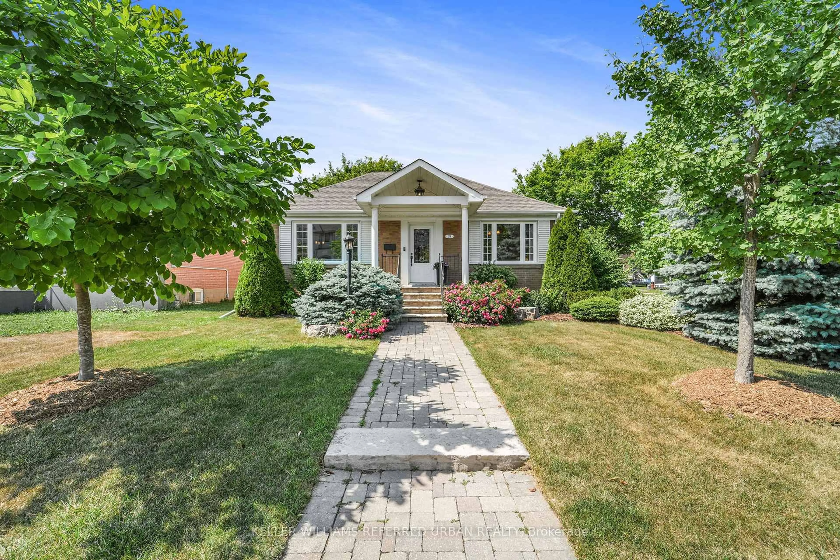Beautifully Upgraded Toronto Home on a Massive 50x387ft Ravine Lot! Charming Detached Home Brings a Beautiful Blend of Craftsmanship, Modern Design and Elegant Living Spaces. Enter Through the Covered Porch with Custom Glass Enclosure in to the Main Floor Entrance Which Offers a Custom Built in Double Closet with Natural Light from a Skylight. Then Step in to the Spacious Open Concept Living Room with Pot Lighting, Cork Flooring and Massive Picture Window That Overlooks Your Stunning Backyard with Ravine View! Entertain Company in the Spacious Dining Room with Pot Lighting that Walks Out to a Large Covered Deck and Patio and Also Overlooks a Modern, Renovated Family Sized Kitchen with Breakfast Area! The Main Floor Also Offers a Den/ Bedroom with a 2 Piece Ensuite that is Ideal to Work From Home or For Extended Family Members! Step Up to the Custom Floating Oak Staircase to the Upper Floor with Renovated Bathroom and 2 Spacious Bedrooms With Custom Built-In Closets! The finished Lower Level has a Rear Walk Up Separate Entrance, Engineered Hardwood / Ceramic Flooring, a Dry Bar and a Full Four Piece Bathroom with Tub! There is Excellent Clearance Height in the Lower Level. This Home Offers a Recently Updated Lennox High Efficiency Gas Furnace, & Updated Central Air, High Quality Modern High Efficiency Thermal Windows, Thermal Doors, Updated Roof Shingles, 100 Amp Electrical Supply! There is also a VERY Large Tandem Double Garage with Massive Upper Storage Area and Walk Out to Backyard. There is Also a Large Double Interlock Driveway with No Sidewalk that has Plenty of Parking! All this on a Stunning Ravine Lot in a Quiet Enclave of Many Custom Homes! This Location Offers Easy Access to TTC, Eglinton LRT, Schools, Shopping, Highway Access and Much More!
Inclusions: Stainless Steel Fridge, Stove, Washer, Dryer; Cork / Ceramic & Engineered Hardwood Flooring Throughout, Skylight, Custom Built In Closets, Pot Lighting, Hot Water Heater Owned, Upgraded Millwork, Upgraded Roof shingles, 100 amp Breakers, Lennox High Efficiency Gas Furnace, Updated Central Air, Mostly Thermal Windows, Tandem Double Garage and Large Private Driveway with Plenty of Parking - No Sidewalk! STUNNING RAVINE LOT!
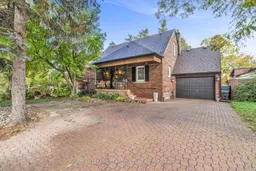 42
42

