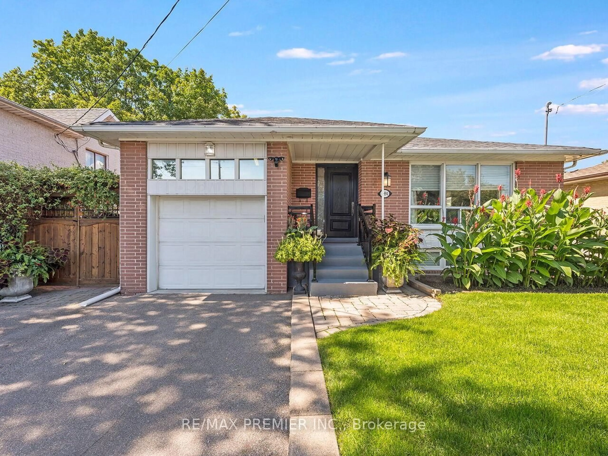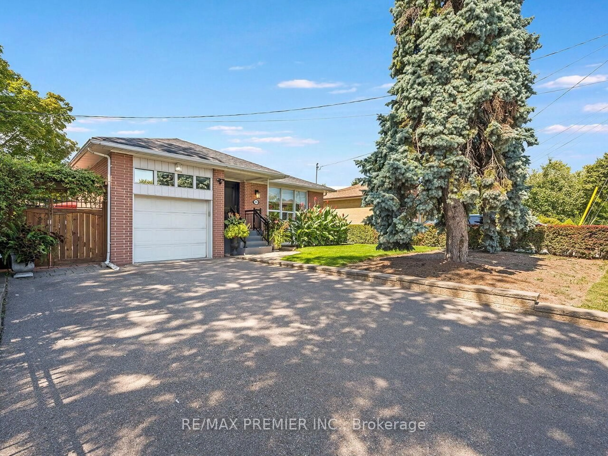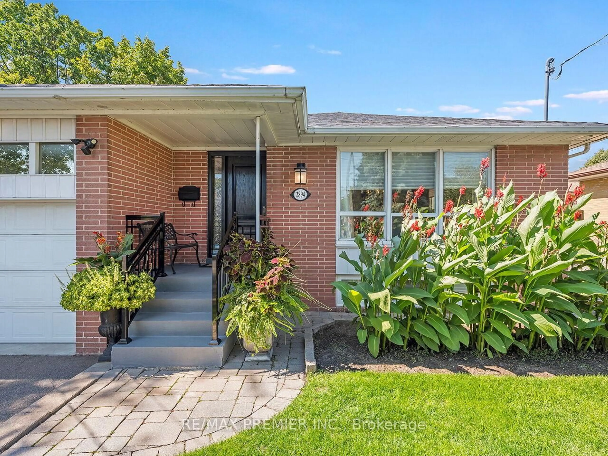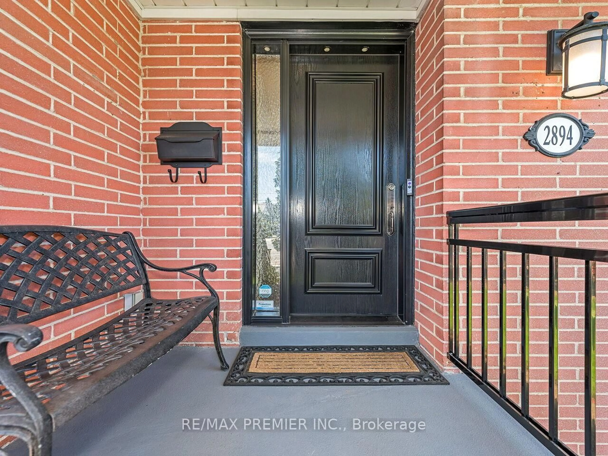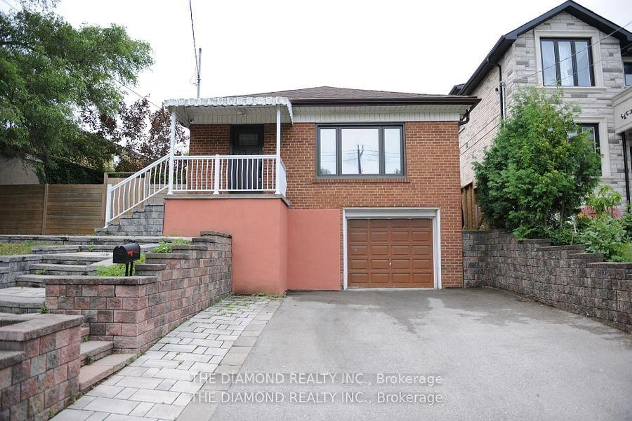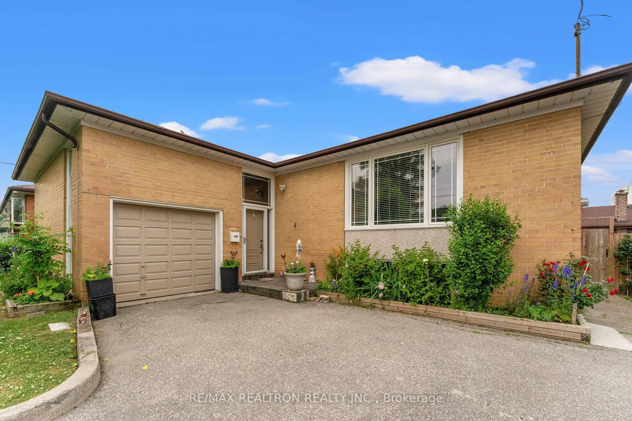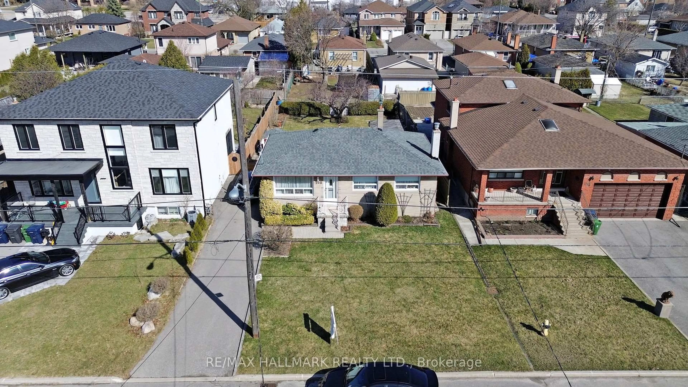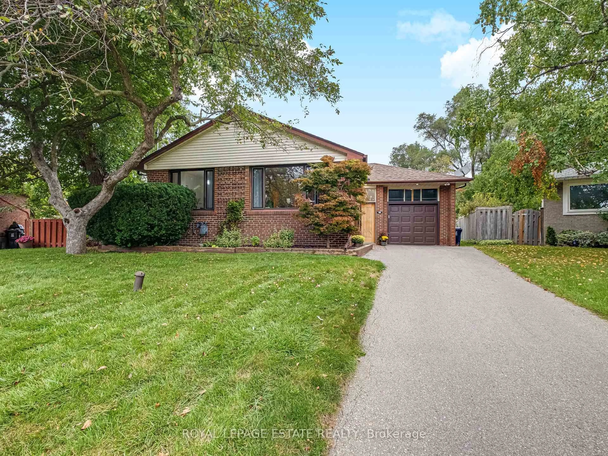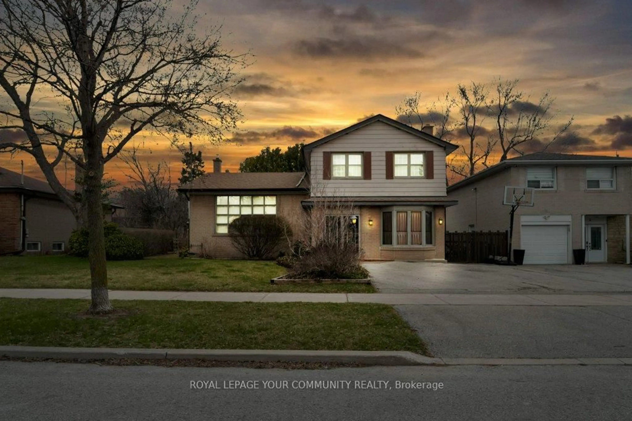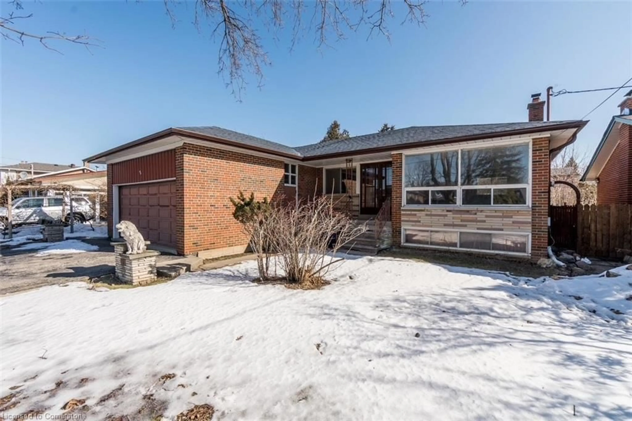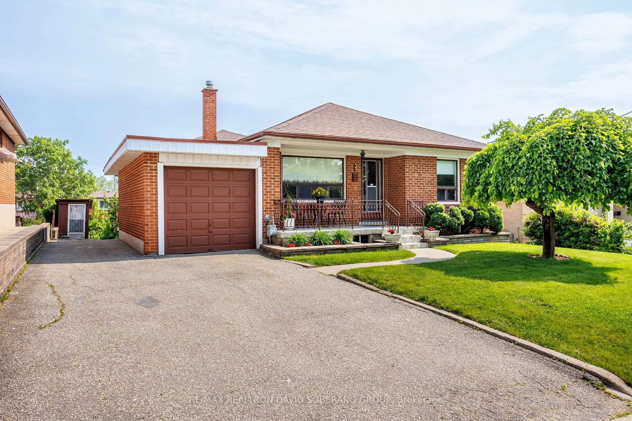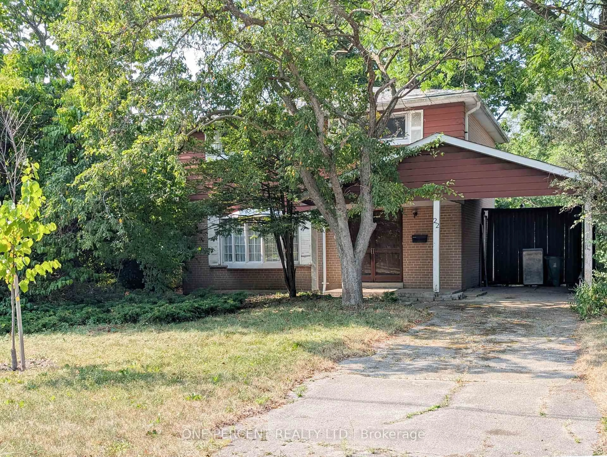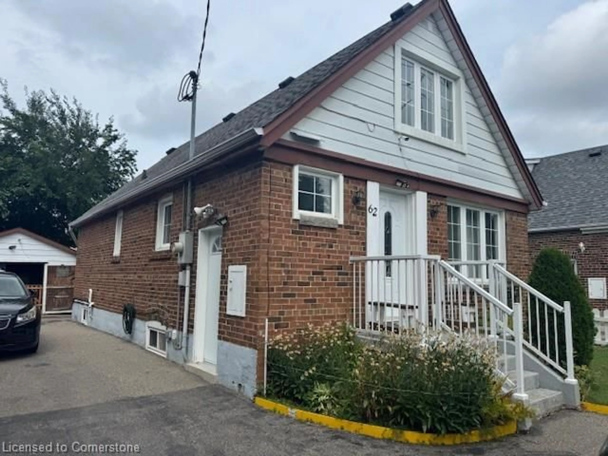2894 Weston Rd, Toronto, Ontario M9M 2S5
Contact us about this property
Highlights
Estimated valueThis is the price Wahi expects this property to sell for.
The calculation is powered by our Instant Home Value Estimate, which uses current market and property price trends to estimate your home’s value with a 90% accuracy rate.Not available
Price/Sqft$857/sqft
Monthly cost
Open Calculator

Curious about what homes are selling for in this area?
Get a report on comparable homes with helpful insights and trends.
+2
Properties sold*
$1.4M
Median sold price*
*Based on last 30 days
Description
Charming Detached Bungalow in Humberlea! Welcome to this beautifully maintained detached bungalow with a single-car garage with storage mezzanine, Nestled on a spacious 50 x 130 ft lot in the sought-after Humberlea community. This home features 3 bedrooms, an upgraded kitchen with granite countertops and stainless steel appliances, and a stylish bathroom complete with heated flooring. The combined living and dining room offers a warm and inviting space for family gatherings. A convenient side entrance leads to the basement, providing a blank canvas to create a secondary suite, games room, gym, or additional living space to suit your needs. The exterior is equally impressive with a well-landscaped yard, interlocking brick, and a private backyard perfect for relaxing or entertaining. Ideally located, you'll be just steps to TTC, major highways (400, 401, 409), Pearson Airport, Humber Valley Golf Course, Humber River Hospital, scenic trails along the Humber River, schools, parks, places of worship, and the new community centre currently under development. Don't miss this opportunity to own a versatile home in a highly desirable neighborhood!
Upcoming Open House
Property Details
Interior
Features
Main Floor
Kitchen
3.05 x 5.11Vinyl Floor / Granite Counter / Backsplash
Dining
4.03 x 2.66hardwood floor / Crown Moulding / Window
Living
5.07 x 3.94hardwood floor / Electric Fireplace / Crown Moulding
Primary
3.36 x 4.48hardwood floor / His/Hers Closets / Window
Exterior
Features
Parking
Garage spaces 1
Garage type Attached
Other parking spaces 4
Total parking spaces 5
Property History
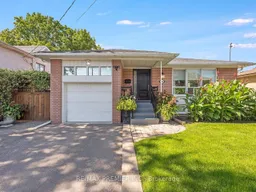 38
38