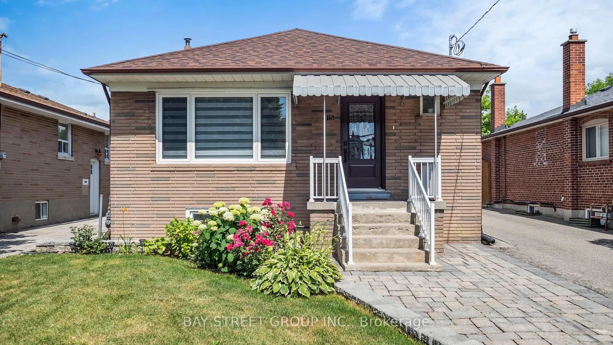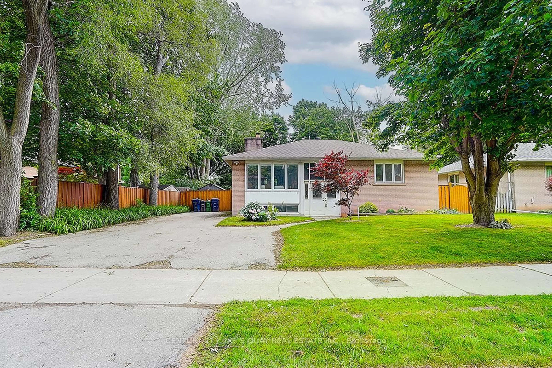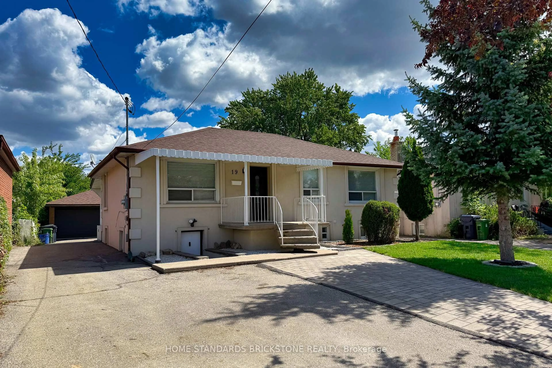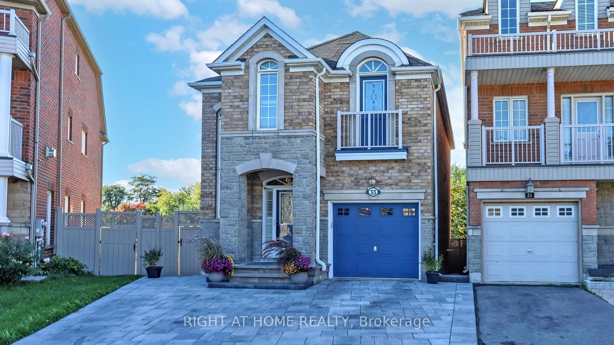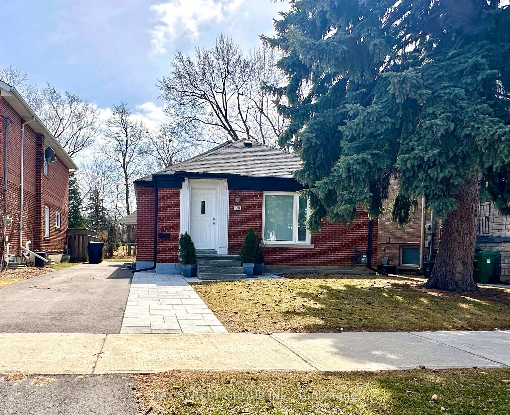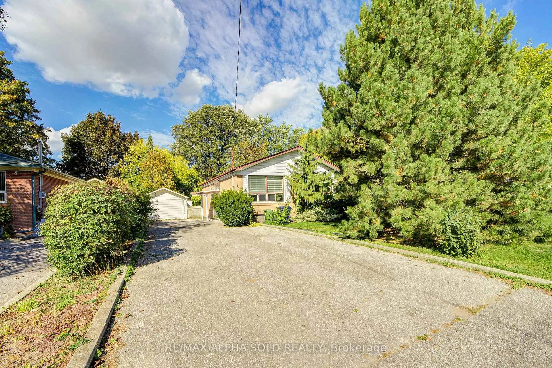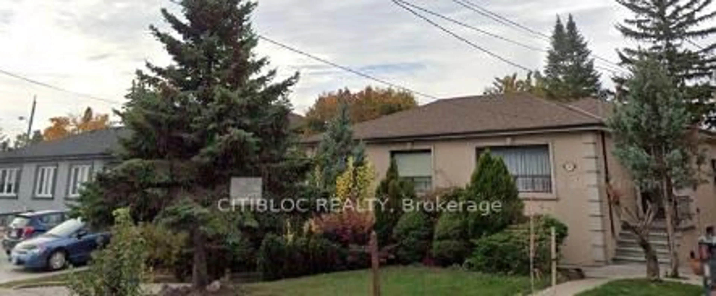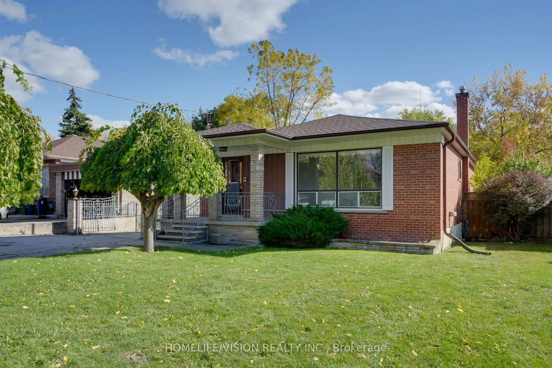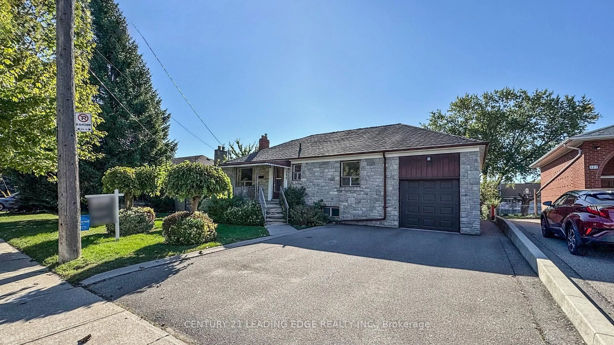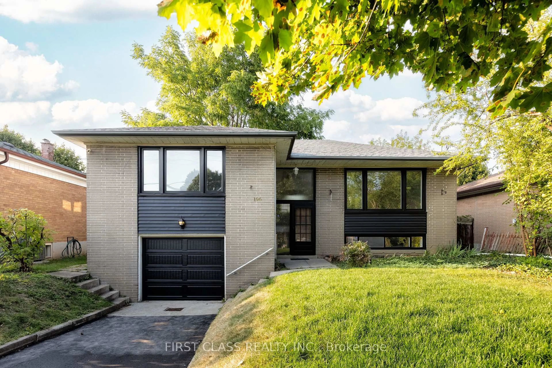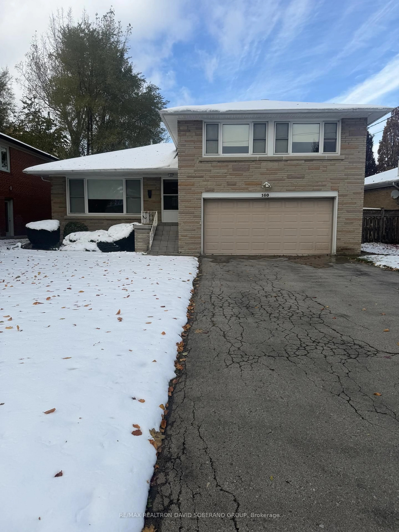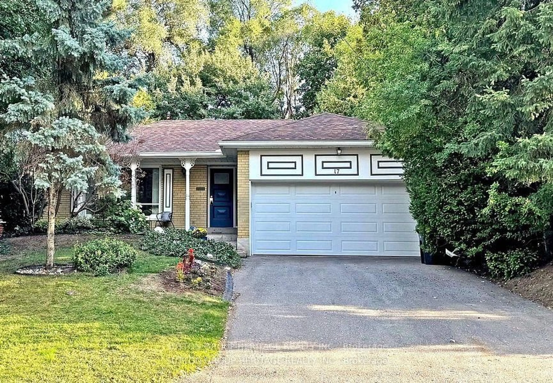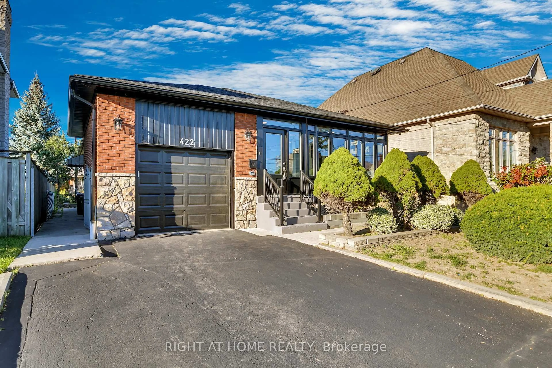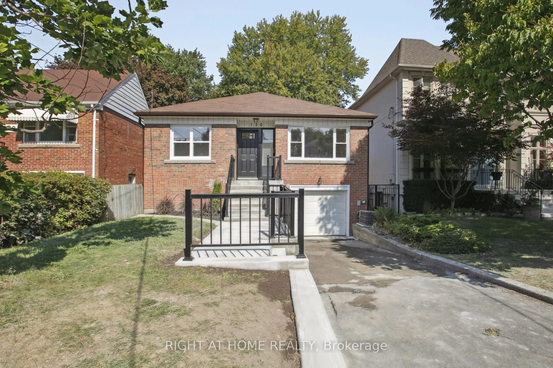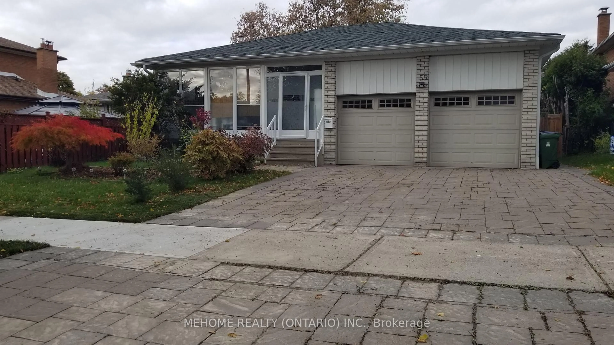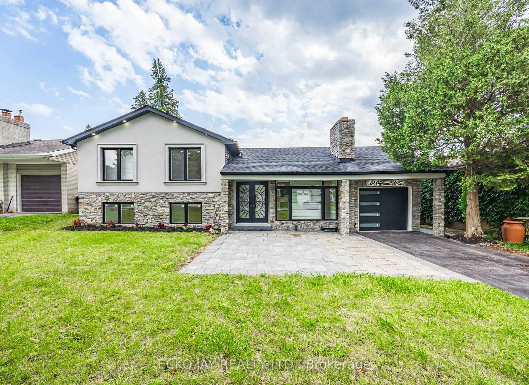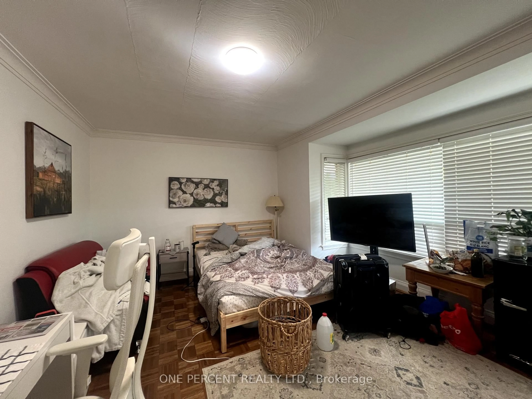Change Your Life with This Listing! Welcome to Bathurst Manor! This detached bungalow sits proudly on a 52 x 115 lot and offers outstanding curb appeal in one of Toronto's most sought-after neighbourhoods. The home features 3 spacious bedrooms and large principal rooms filled with natural light streaming through multiple oversized windows. The brand-new, fully renovated kitchen boasts modern cabinetry, sleek finishes, and new appliances, perfectly paired with the home's freshly painted interior. Features a finished basement, with separate entrance, complete with an additional kitchen, living and dining areas, plus a private bedroom-ideal for extended family living or potential income opportunities. Step outside to a generous, private backyard, perfect for entertaining or quiet enjoyment. Nestled on a family-friendly street, this home is just minutes to top-rated schools, parks, shopping, public transit, highways, and all amenities. This is your chance to move into the Bathurst Manor community-don't miss it!
Inclusions: All elf's, All window coverings, All appliances
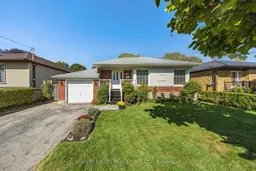 39
39

