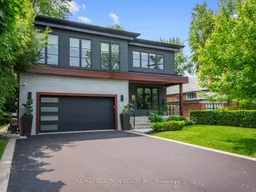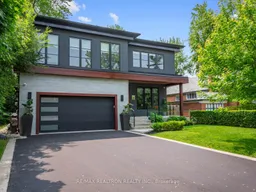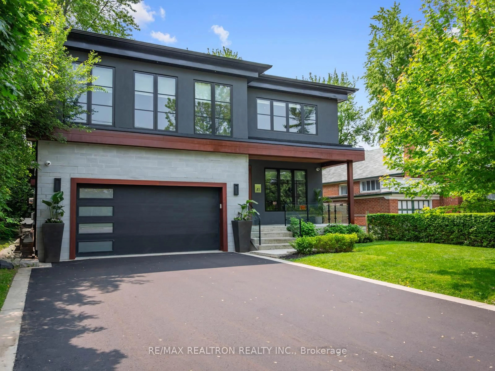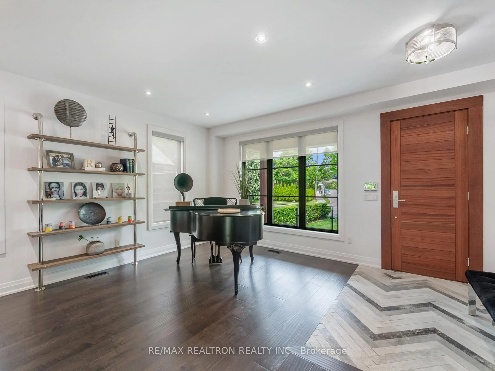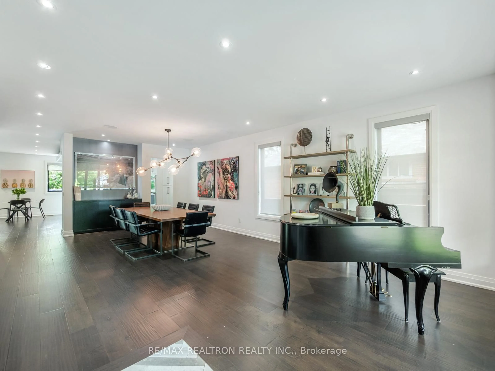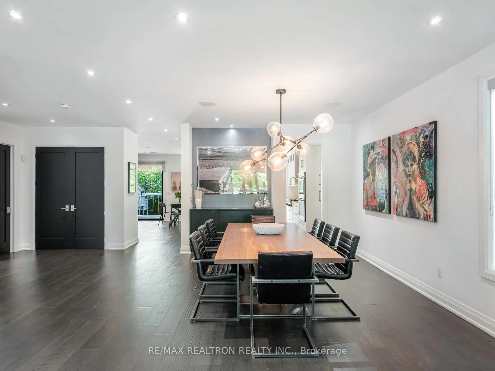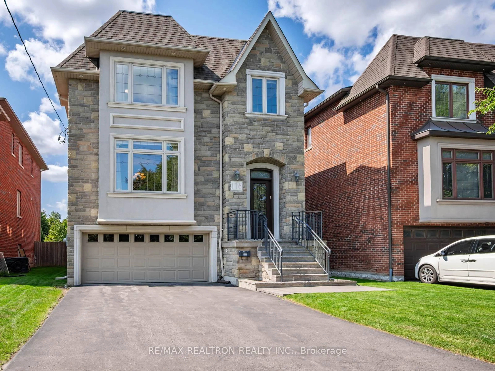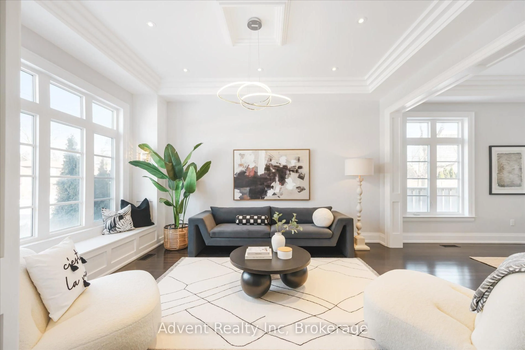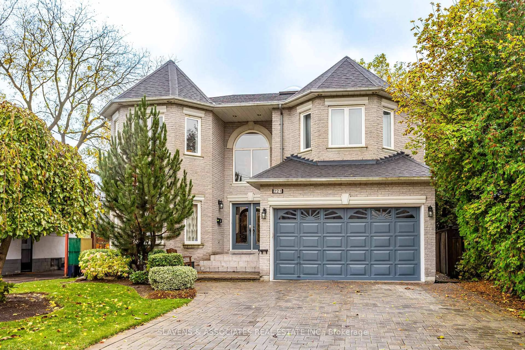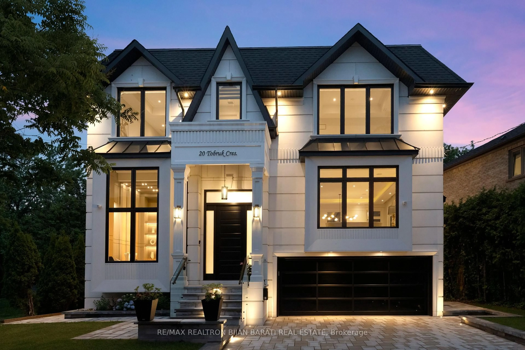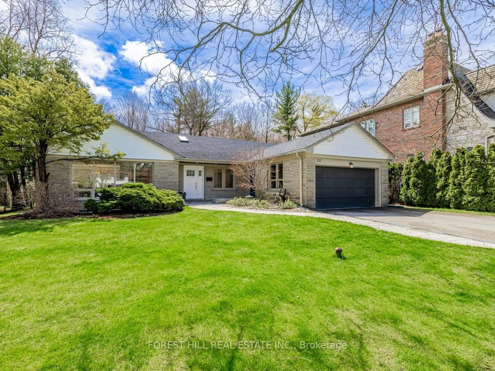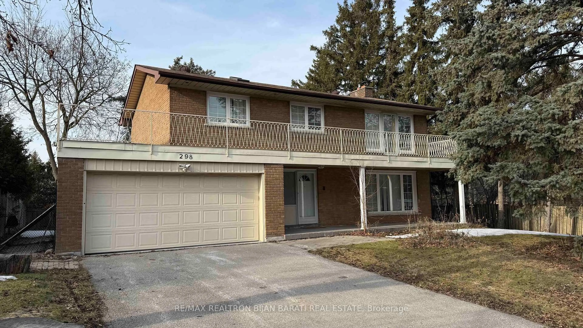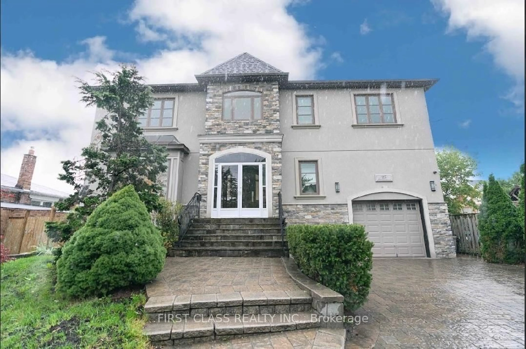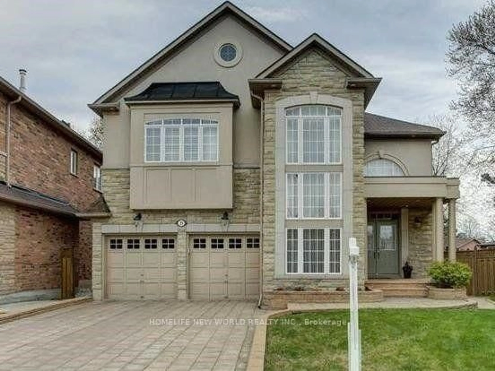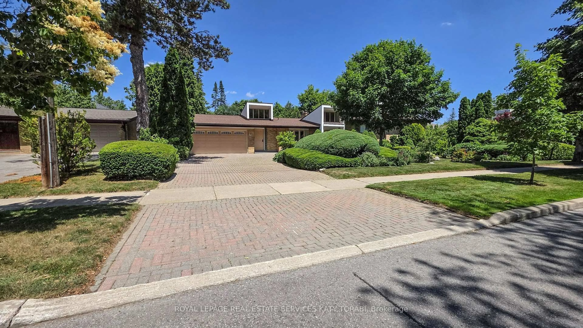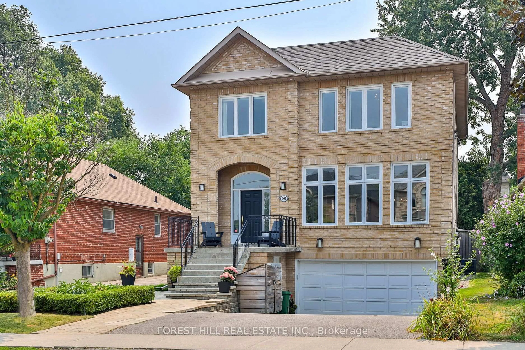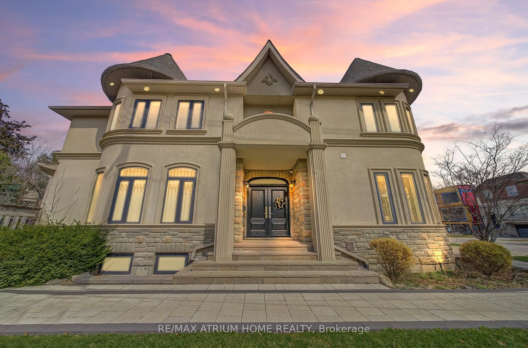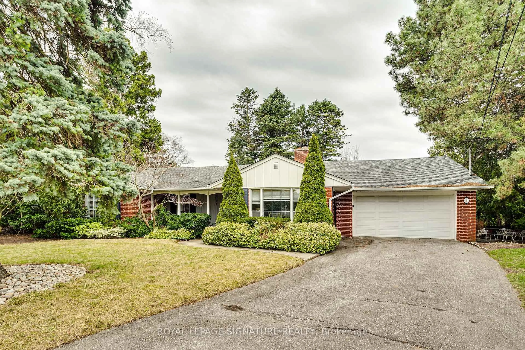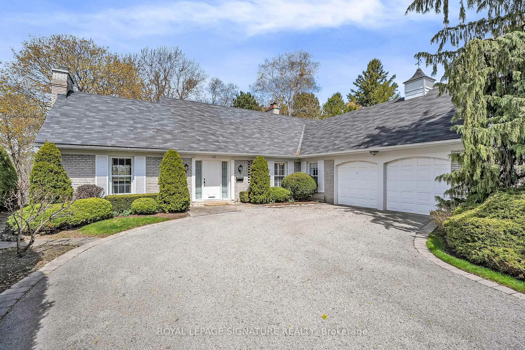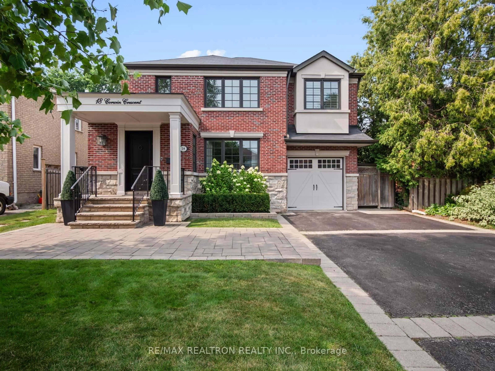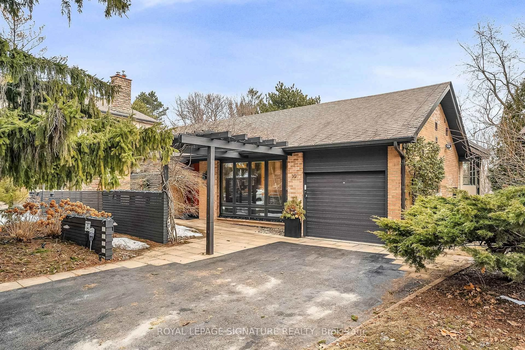41 Invermay Ave, Toronto, Ontario M3H 1Z1
Contact us about this property
Highlights
Estimated valueThis is the price Wahi expects this property to sell for.
The calculation is powered by our Instant Home Value Estimate, which uses current market and property price trends to estimate your home’s value with a 90% accuracy rate.Not available
Price/Sqft$777/sqft
Monthly cost
Open Calculator

Curious about what homes are selling for in this area?
Get a report on comparable homes with helpful insights and trends.
+10
Properties sold*
$1.8M
Median sold price*
*Based on last 30 days
Description
Welcome to 41 Invermay Avenue, a stunning custom-built family home nestled in the heart of Clanton Park. Designed with a refined, modern aesthetic and finished with a designers touch, this spacious 4-bedroom, 6-bathroom home offers an exceptional layout ideal for both everyday living and stylish entertaining. The main floor features expansive open-concept living and dining areas, complemented by a sleek chefs kitchen outfitted with stainless steel appliances, a breakfast bar, and an inviting eat-in space. A show stopping living room showcases a custom steel feature wall, cozy gas fireplace, and oversized glass sliding doors that lead to a generous back deck with a built-in hot tub perfect for indoor-outdoor living. A private mid-level bedroom suite includes a walk-in closet, large windows, and a spa-inspired ensuite. Upstairs, the oversized primary retreat boasts a walk-through closet and a luxurious ensuite with a standalone tub and rain shower. Two additional bedrooms are connected by a stylish Jack and Jill bathroom.The lower level is a sports enthusiasts dream, featuring a reclaimed wood feature wall, an incredible five-screen TV setup, a built-in wet bar, and ample recreation space. A separate bedroom with ensuite provides comfort and privacy for guests or in-laws. The full-size two-car garage includes a finished epoxy floor, and rough in for EV charger. The professionally landscaped exterior offers a private backyard oasis complete with a children's swing set. Located just steps to excellent schools, parks, transit, and major highways, this home truly has it all.
Property Details
Interior
Features
Main Floor
Living
4.9 x 8.2hardwood floor / Pot Lights / Large Window
Dining
4.9 x 8.2hardwood floor / Walk-Thru / B/I Bar
Kitchen
3.56 x 6.07Stainless Steel Appl / Breakfast Bar / Stone Counter
Breakfast
2.57 x 4.88Hardwood Floor
Exterior
Features
Parking
Garage spaces 2
Garage type Attached
Other parking spaces 4
Total parking spaces 6
Property History
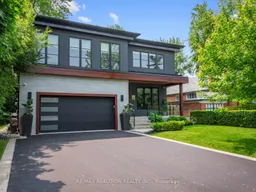 47
47