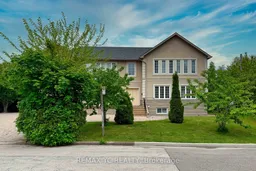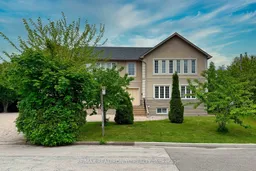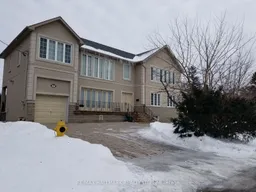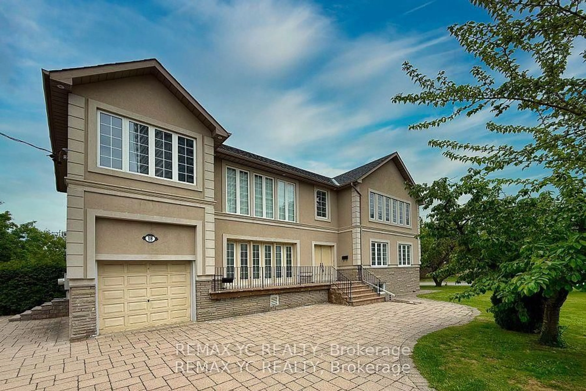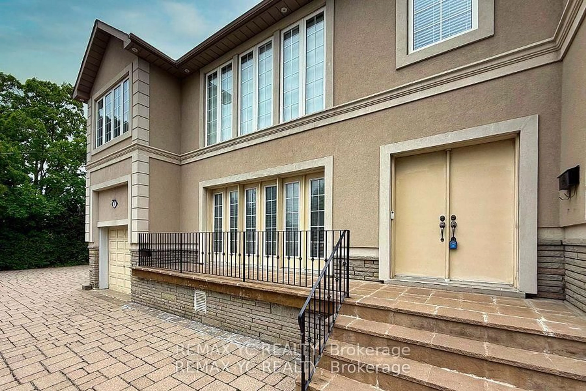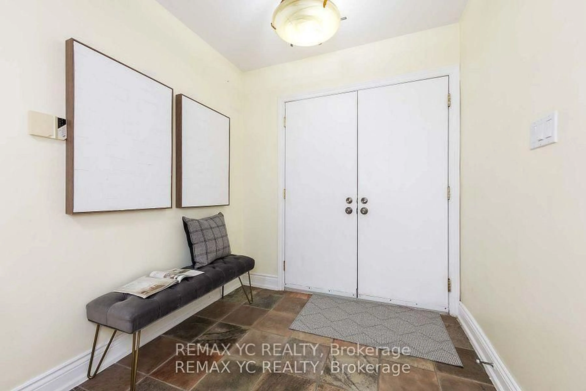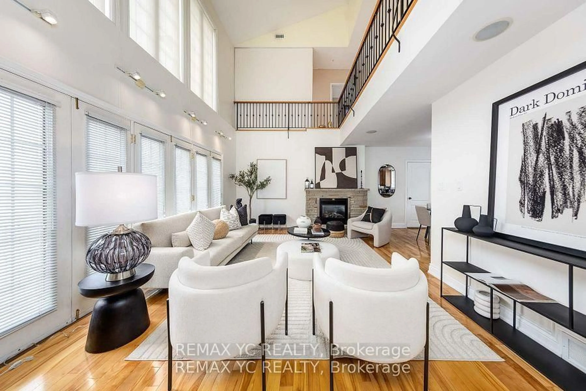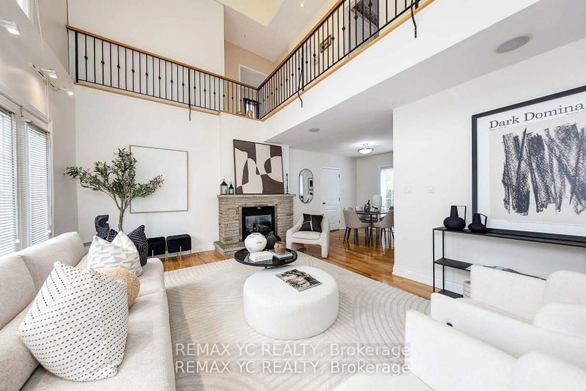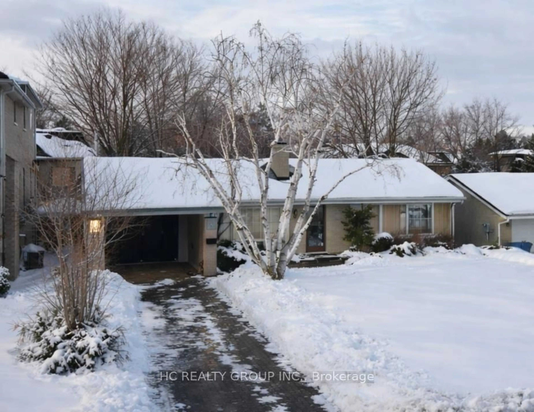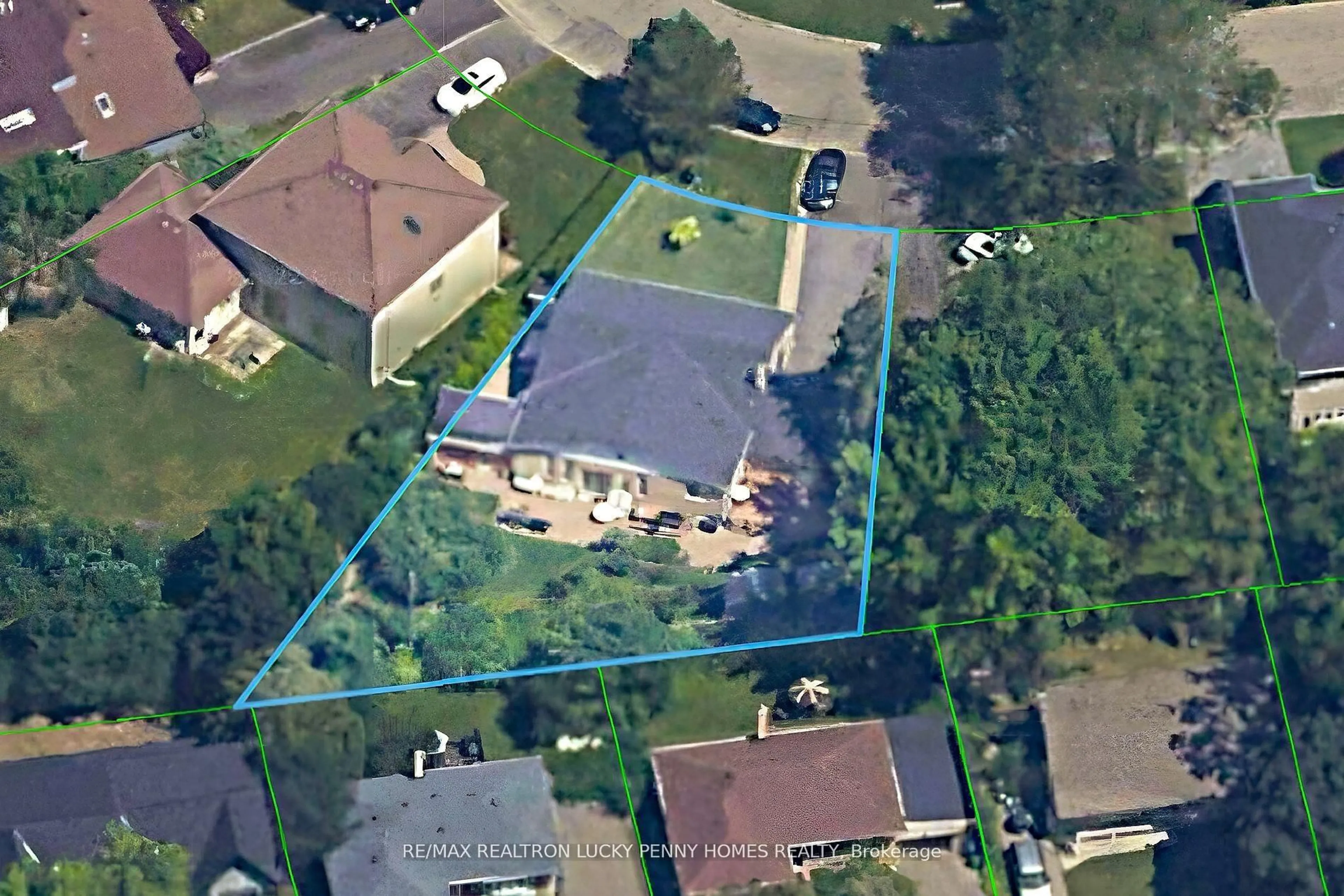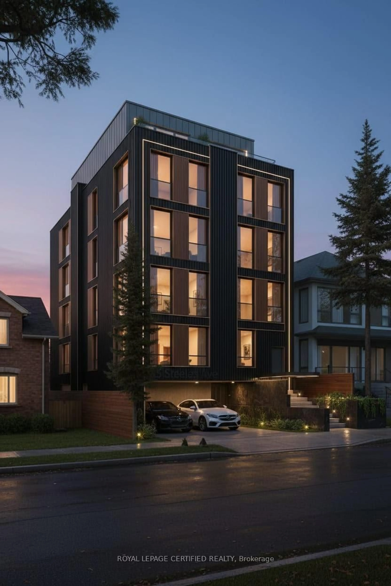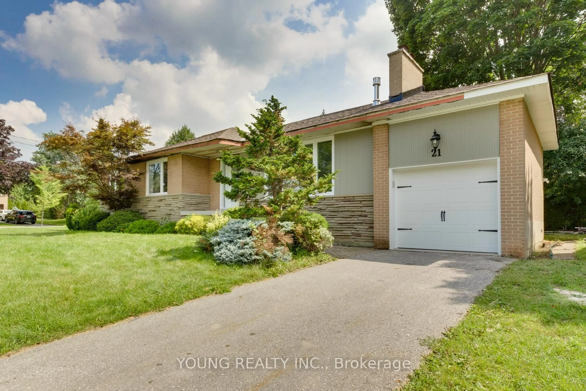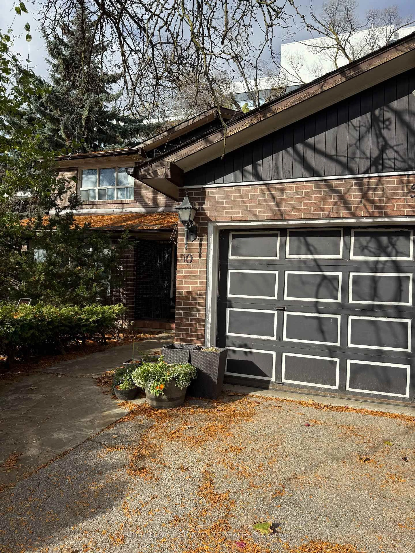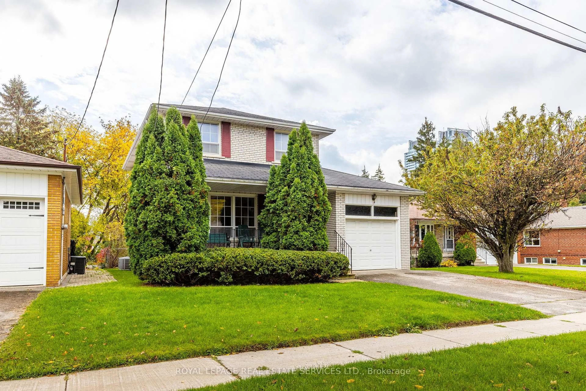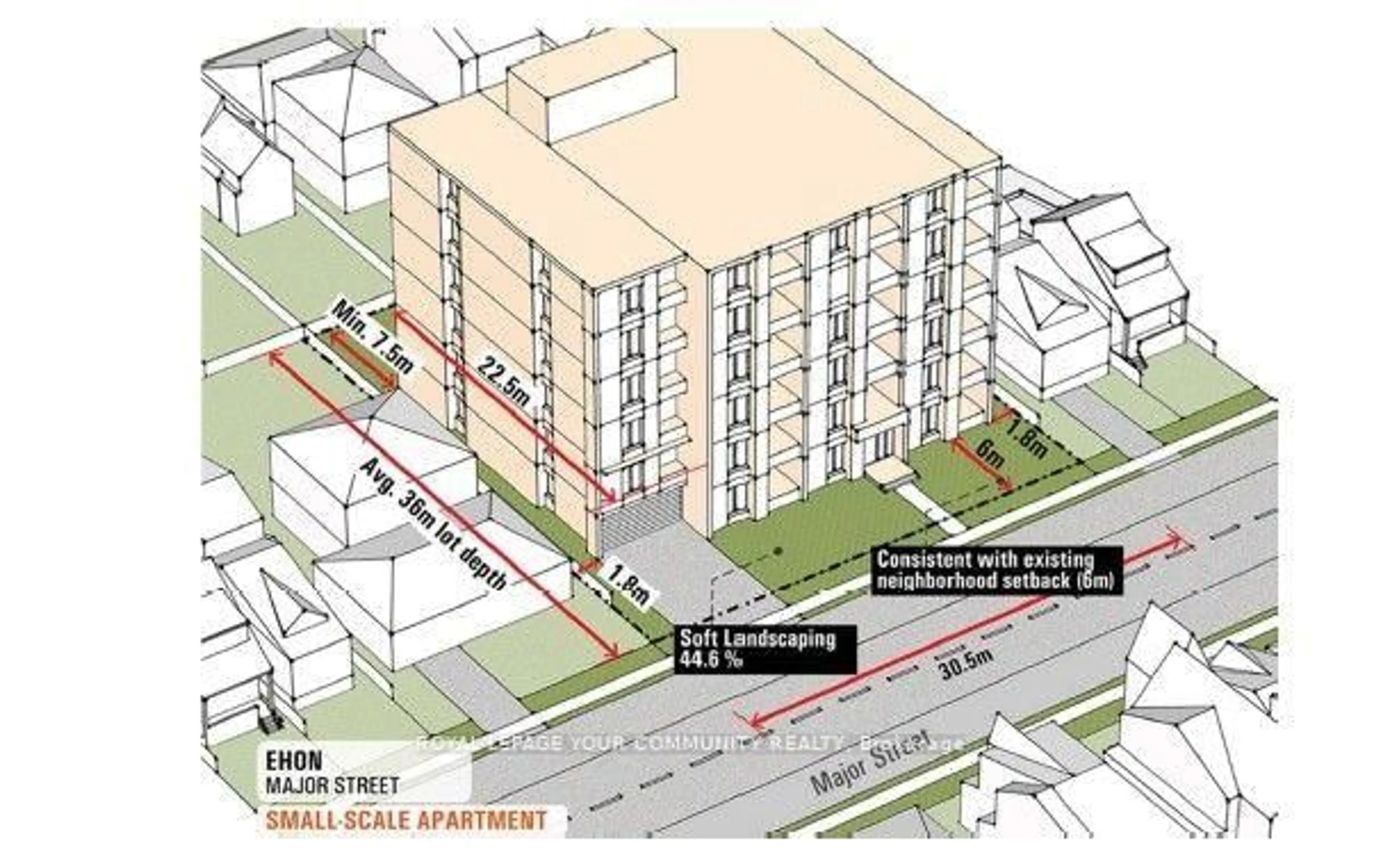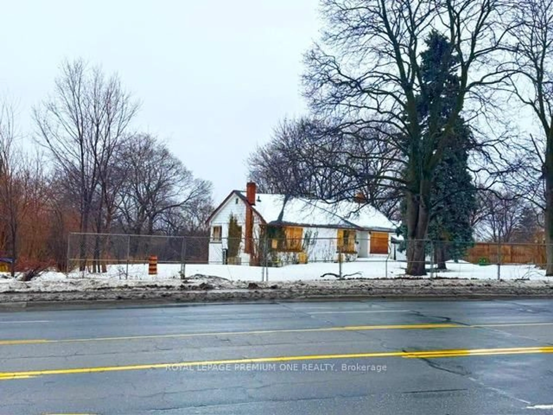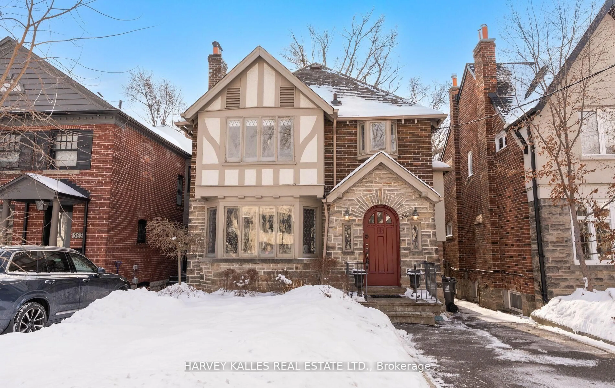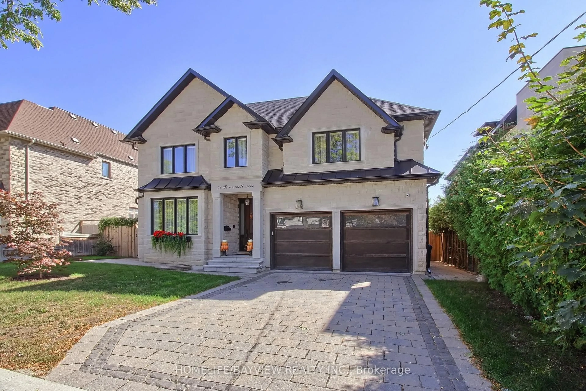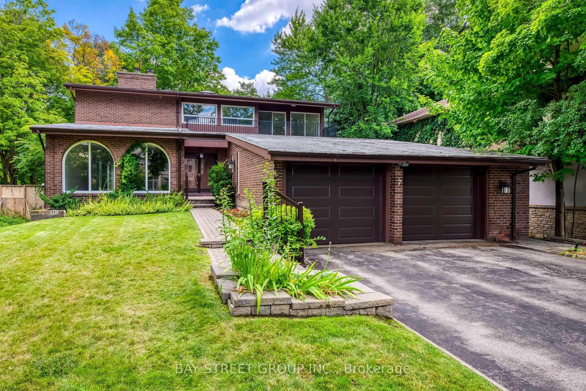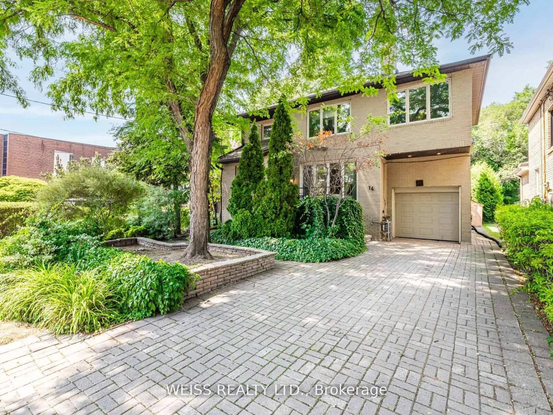18 Mullet Rd, Toronto, Ontario M2M 2A6
Contact us about this property
Highlights
Estimated valueThis is the price Wahi expects this property to sell for.
The calculation is powered by our Instant Home Value Estimate, which uses current market and property price trends to estimate your home’s value with a 90% accuracy rate.Not available
Price/Sqft$986/sqft
Monthly cost
Open Calculator
Description
Exceptionally Convenient Location in North York! Bright and spacious home, ideally located inone of North York's most sought-after neighborhoods-just steps from Yonge Street and Finch Avenue. Fully renovated 2002, This home offers modern comfort, excellent functionality, and outstanding income potential. The main living area features soaring 21-foot ceilings, creating an open, airy atmosphere filled with natural light from large, strategically placed windows. The open-concept layout seamlessly connects the kitchen, dining, and living spaces, making it perfect for both everyday living and entertaining. This home offers an exceptional combination of space, brightness, and versatility. The gourmet kitchen is equipped with S/S appliances and ample cabinetry, while all bedrooms are generously sized and sunlit throughout the day. A separate entrance leads to a finished basement-ideal for an in-law suite, home office, or rental unit with strong income potential. Its prime location puts you within walking distance of Finch Subway Station, Yonge Street, top-rated schools, parks, and a wide selection of shops and restaurants. Multiple parking spaces on the property add further convenience, making this home an excellent choice for large families, investors, or professionals seeking both comfort and long-term value in the heart of in the heart of North York. Whether you're looking for a spacious family home, an income-generating investment, or a combination of both, this property truly checks all the boxes.
Property Details
Interior
Features
Main Floor
Living
6.8 x 5.9hardwood floor / Cathedral Ceiling / Large Window
Dining
3.5 x 3.5hardwood floor / Combined W/Kitchen / Open Concept
Kitchen
4.98 x 2.89Tile Floor / Stainless Steel Appl / Large Window
Br
8.0 x 3.66hardwood floor / Combined W/Living / Large Window
Exterior
Features
Parking
Garage spaces 1
Garage type Attached
Other parking spaces 9
Total parking spaces 10
Property History
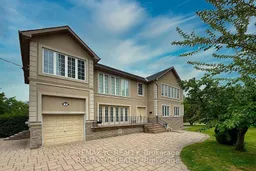 47
47