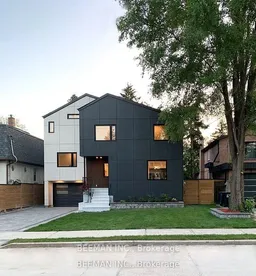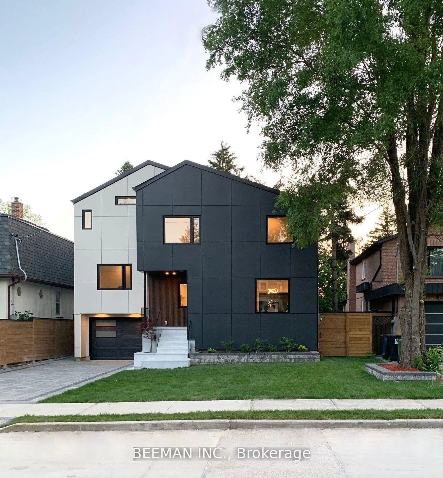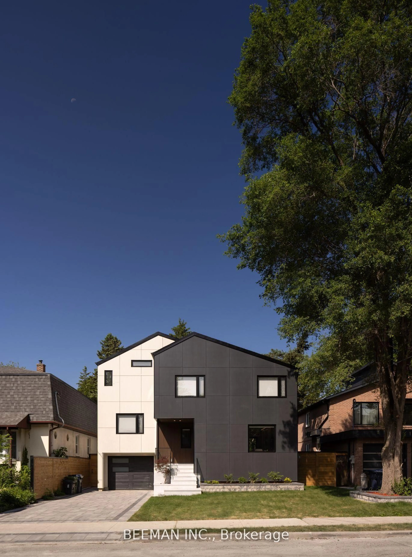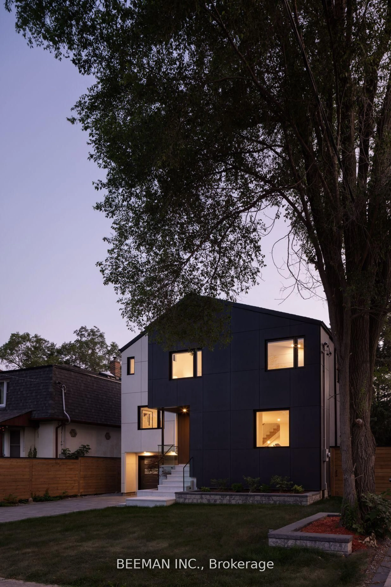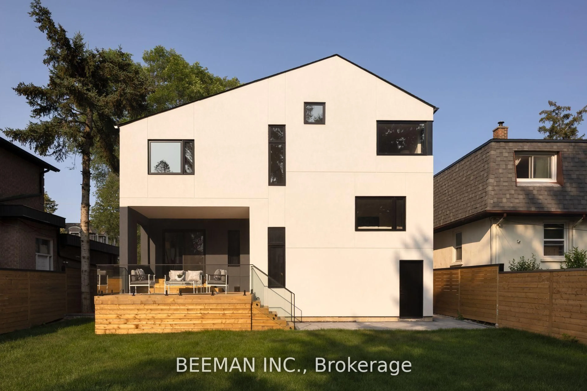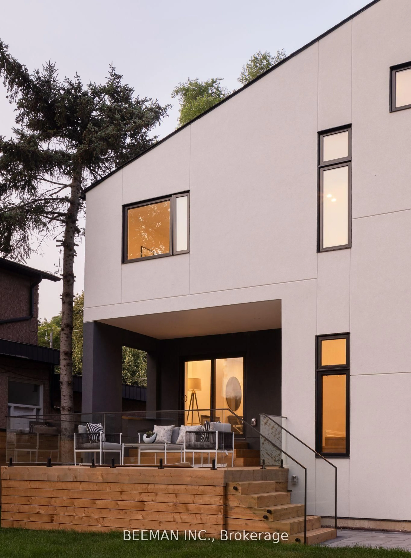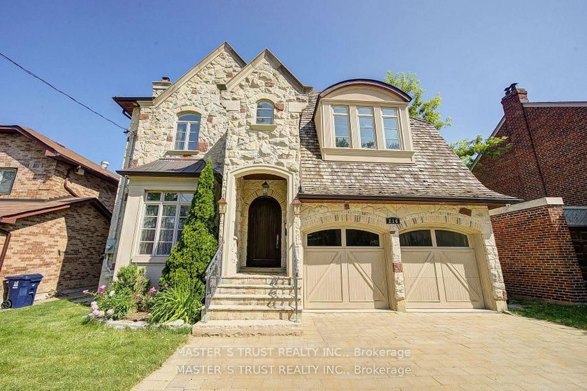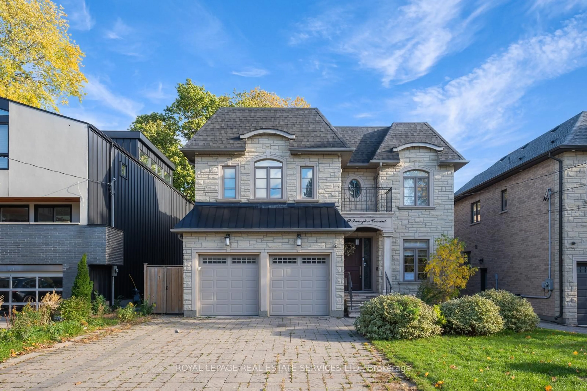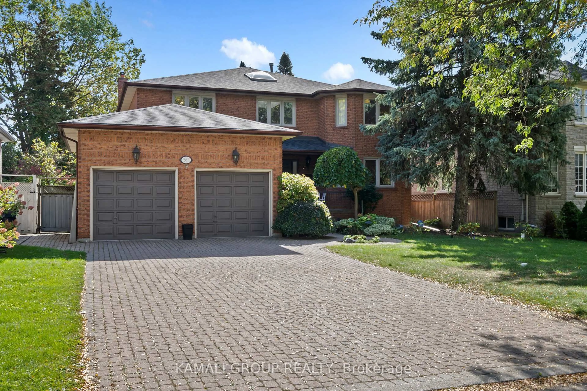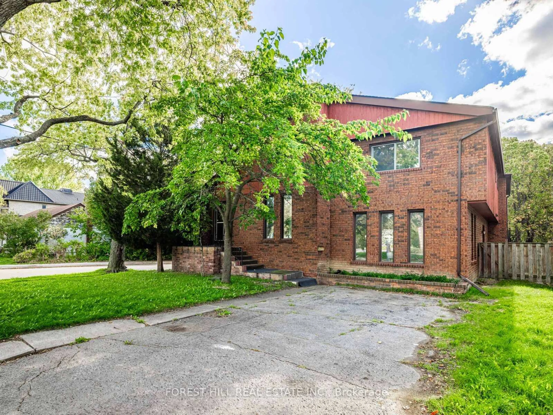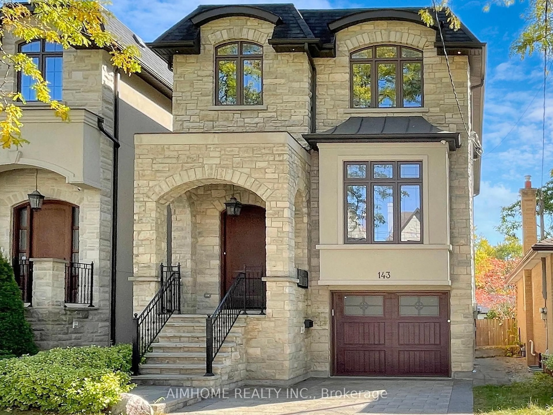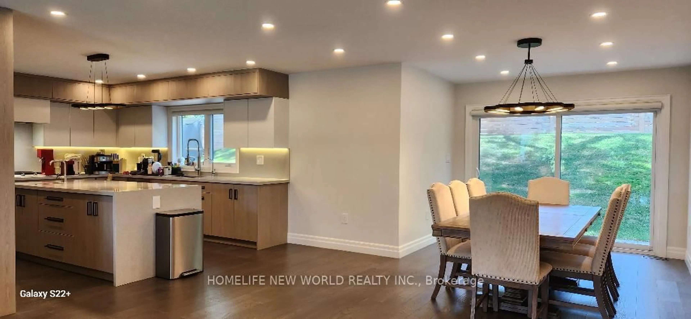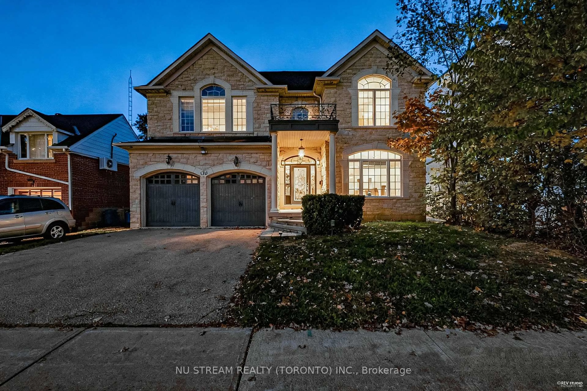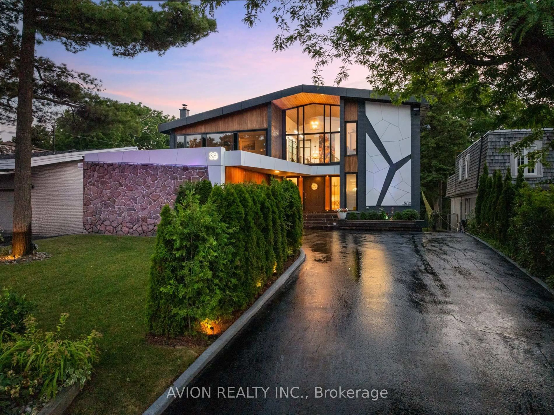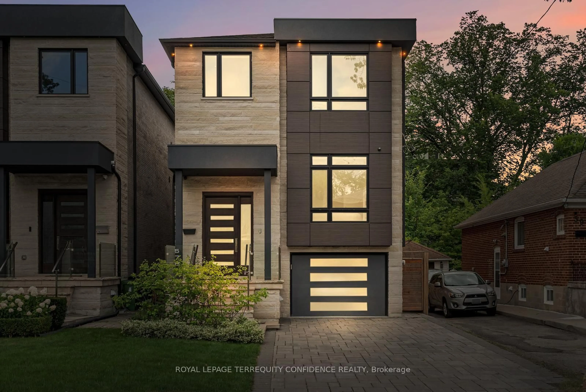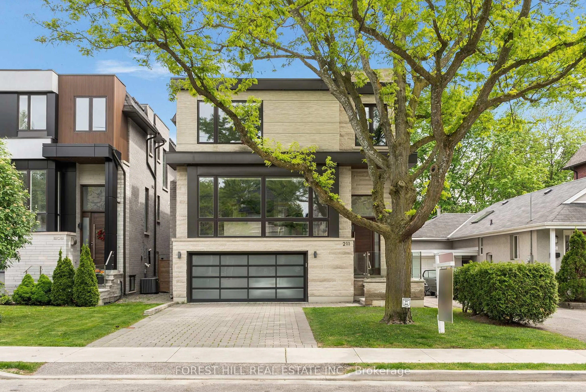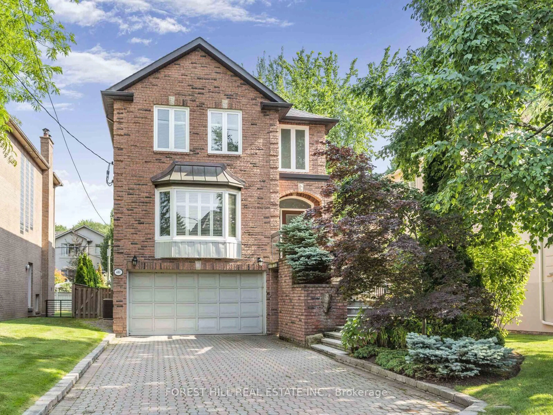188 Wilfred Ave, Toronto, Ontario M2N 5C9
Contact us about this property
Highlights
Estimated valueThis is the price Wahi expects this property to sell for.
The calculation is powered by our Instant Home Value Estimate, which uses current market and property price trends to estimate your home’s value with a 90% accuracy rate.Not available
Price/Sqft$1,169/sqft
Monthly cost
Open Calculator

Curious about what homes are selling for in this area?
Get a report on comparable homes with helpful insights and trends.
+20
Properties sold*
$2.1M
Median sold price*
*Based on last 30 days
Description
Super Stylish 2-Story, 5 Spilt-Level Custom Home, Re-built On A Beautiful 50' x1 50' Lot In The Heart Of Willowdale. Designed By An Award Winning Architect. Architecturally Bold & Modern Chic. Approx. 3500 Sq.Ft Living Space. Entertain In Style In The Sleek Kitchen Including Stainless Steel Appliances. Double Wall Oven, And Induction Cooktop. Gather Around The Impressive Water Fall Center Island With Quartz Stone Countertops & Porcelain Tiles. Engineered White Oak Flooring Throughout, Quartz Stone Fireplace Wall, Pot Lights, Lighted Nook, Ample Storage Space, Garage Access From Inside. Above Grade Finished Basement With Luxury Vinyl Plank Flooring. High -Efficiency Furnace, Large Deck Overlooking Mature Trees In Fully Fenced -In Private Back Yard Oasis. Vaulted Ceiling. House Is Insulated With Spray Foam Insulation. High Density Fiber Cement Board Exterior. Photos Are From Previous Listing
Property Details
Interior
Features
Upper Floor
Primary
4.79 x 3.26hardwood floor / 5 Pc Bath / W/I Closet
Exterior
Features
Parking
Garage spaces 1
Garage type Built-In
Other parking spaces 4
Total parking spaces 5
Property History
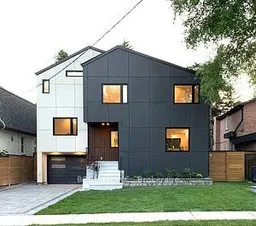
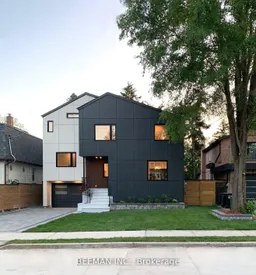 34
34