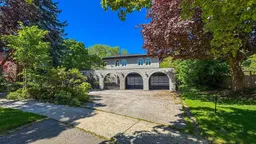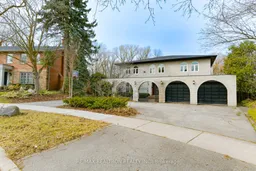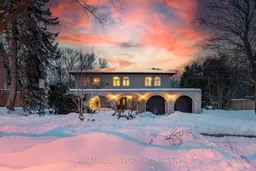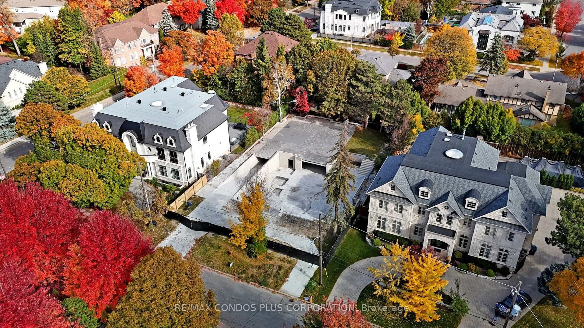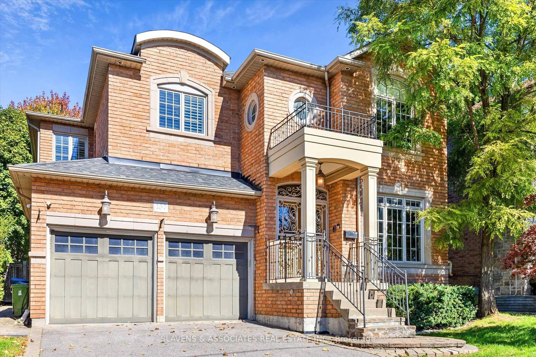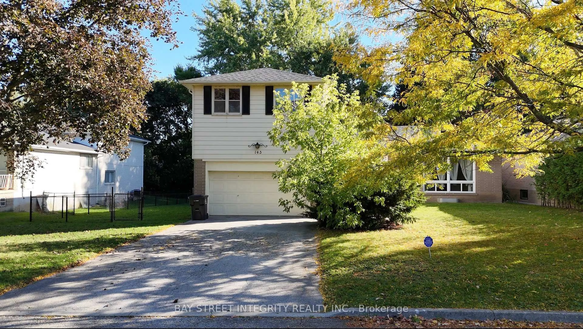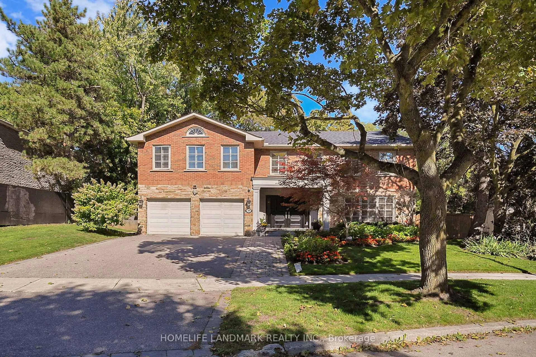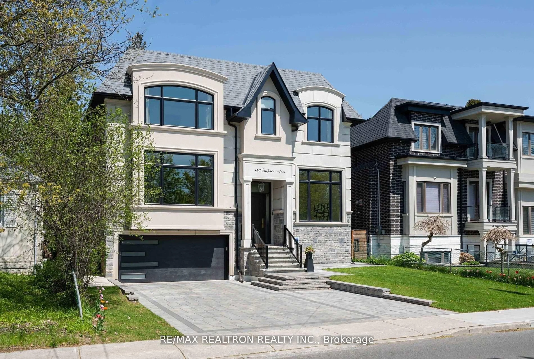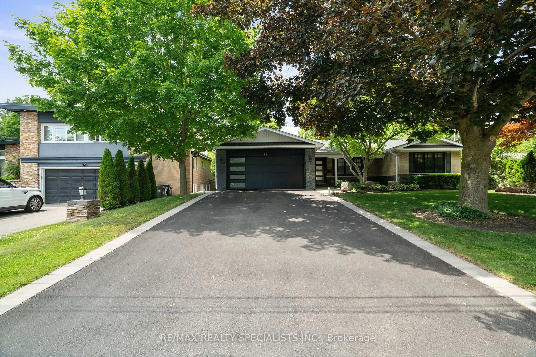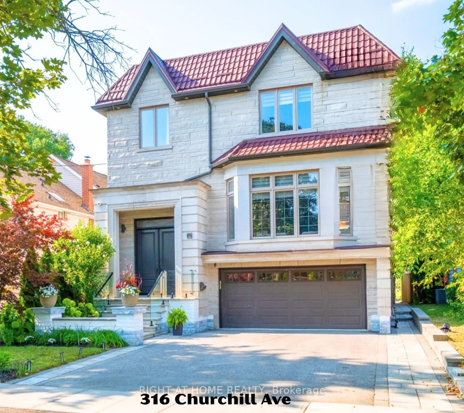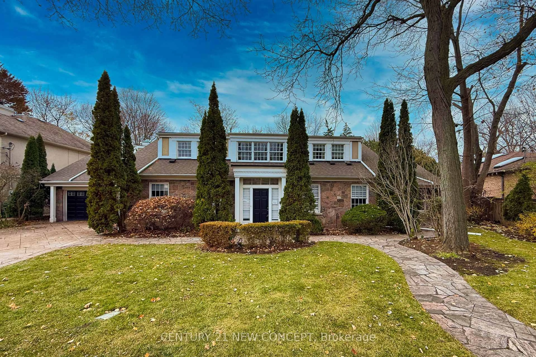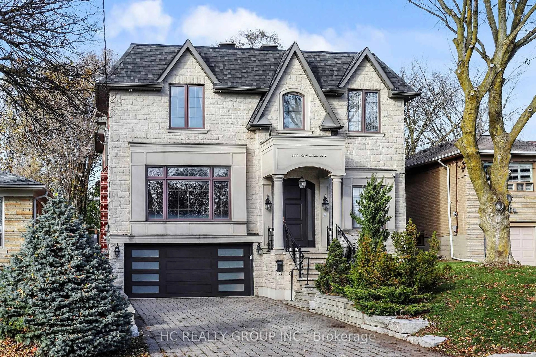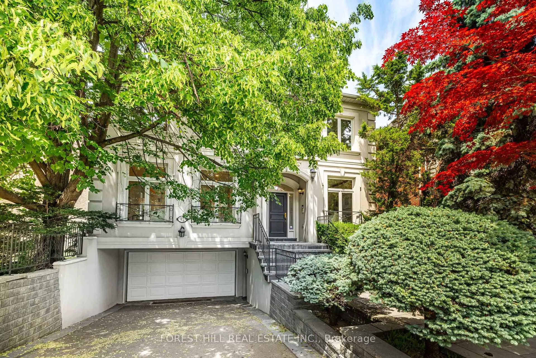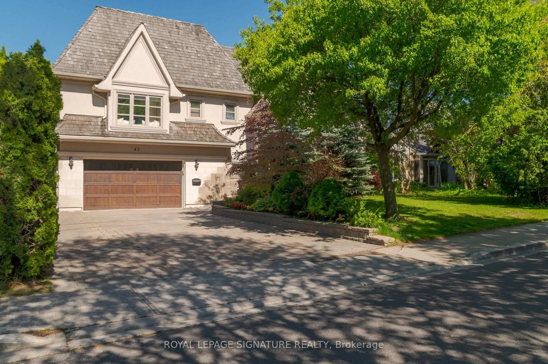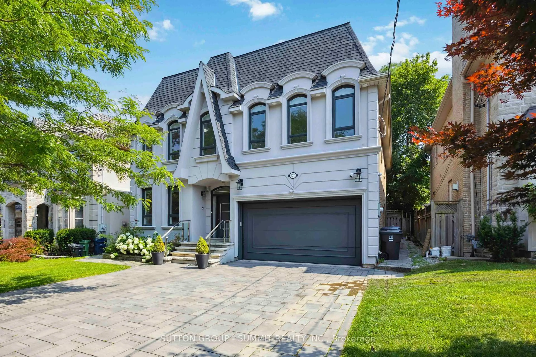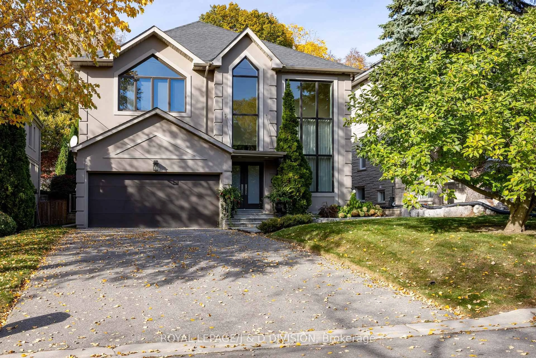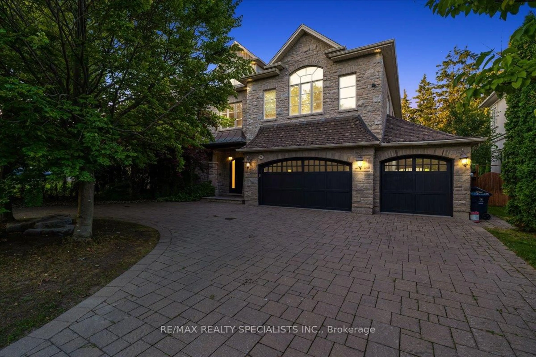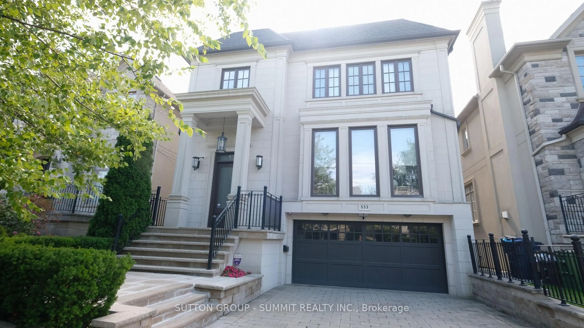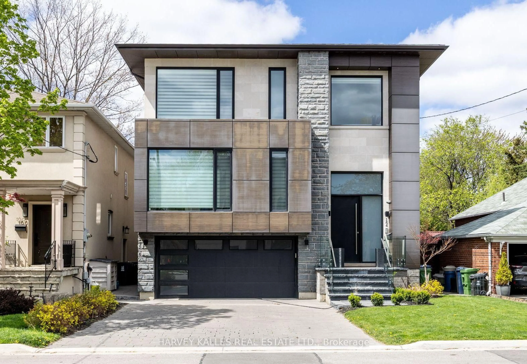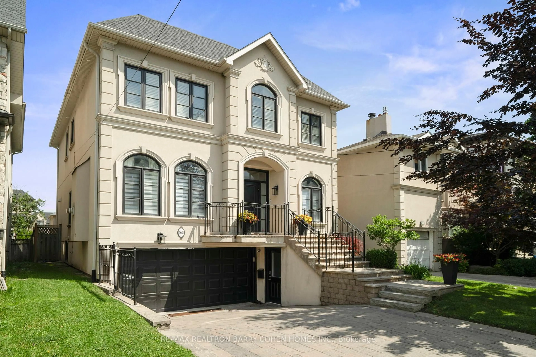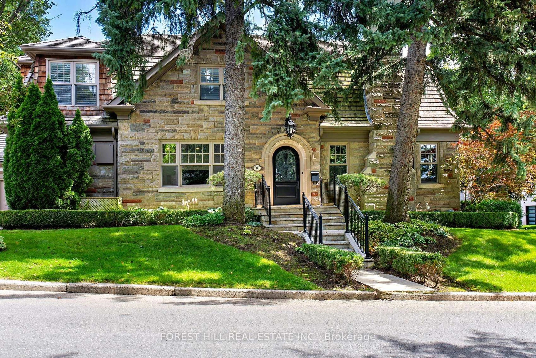Experience the tranquility of Muskoka in the city at this exceptional executive home, tucked away on one of the largest lots on quiet, tree-lined Bobwhite Crescent. Backing directly onto the lush Vyner Greenbelt, this residence offers rare privacy and breathtaking natural views. Boasting over 6,400 sq. ft. of total living space (4,300 sq. ft. above grade + 2,100 sq. ft. in the walk-out basement), the home is designed for both elegant everyday living and effortless entertaining. A gated front garden sets the tone with security and curb appeal. Step inside to find 9-ft smooth ceilings, rich hardwood floors, a solid oak staircase, and a fully panelled library all anchored by a classic centre hall layout and spacious principal rooms.The chefs kitchen connects fluidly to the breakfast and family areas and leads out to a scenic deck overlooking treetops. Upstairs, the primary suite offers a peaceful retreat with double walk-in closets and a large ensuite. A second ensuite bedroom features a makeup area, while two additional bedrooms overlook the serene backyard. The finished lower level is built for entertaining, complete with a wet bar, sauna, cedar closet, nanny's room, and direct walk-out access to the backyard. Bonus: the home is upgraded with rare 400-amp electrical service. Enjoy a prime location near top public schools (Dunlace P.S., Windfields M.S., York Mills C.I.), prestigious private schools (Crescent, Toronto French, Crestwood, Bayview Glen), Bayview Village Shopping Centre, subway access, parks, and elite golf clubs. Quick access to Hwy 401 and the DVP makes city commuting a breeze.A truly distinctive property in one of Torontos most sought-after neighbourhoods.
Inclusions: Fridge, Stove, Dishwasher, Washer, Dryer, A/C (older one), all Window Coverings, Garage Door Openers and Remotes. (All Fixtures, AppliancesAre Included On An "As-Is" "Where-Is" Basis). Pool Table In Recreation Area.
