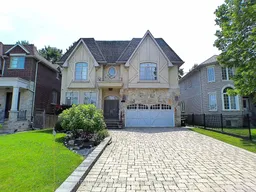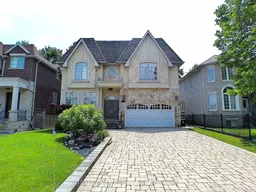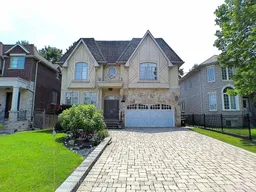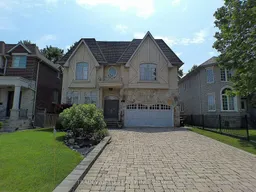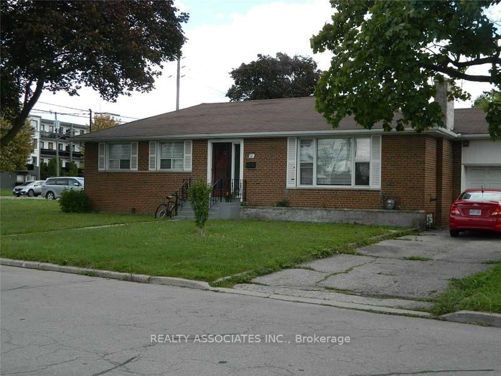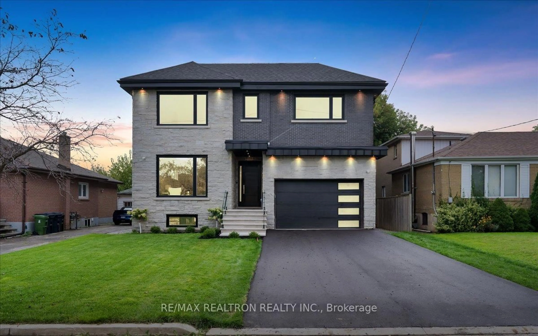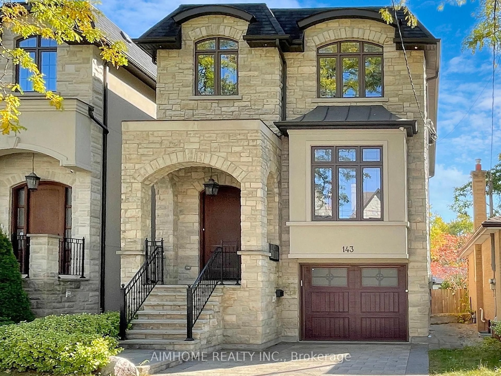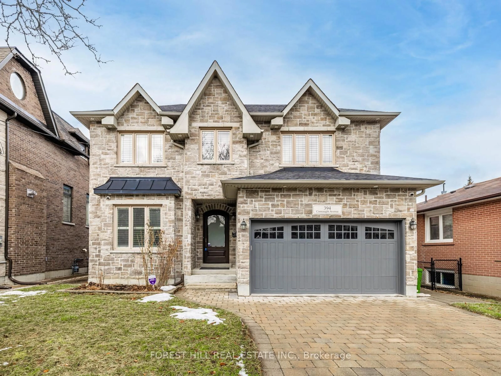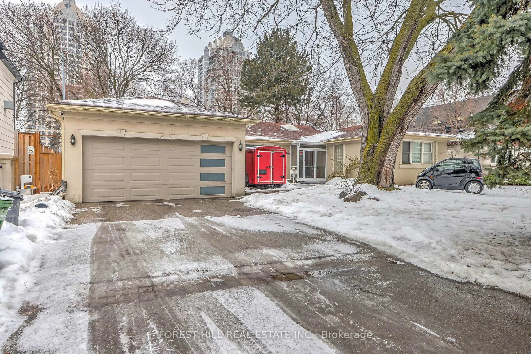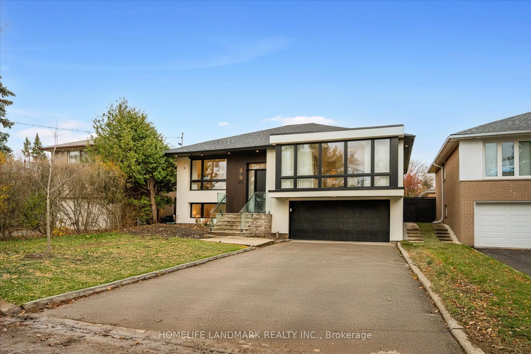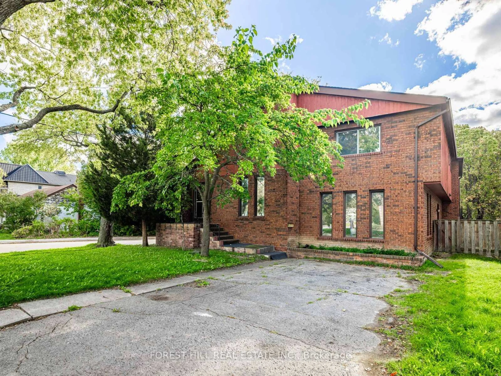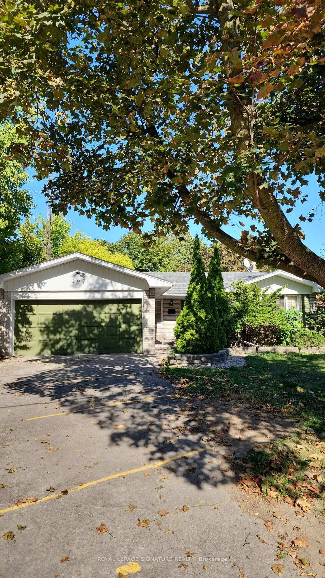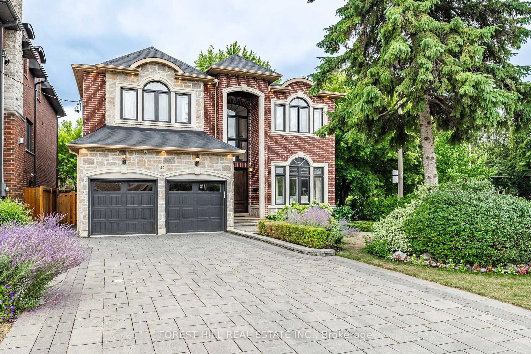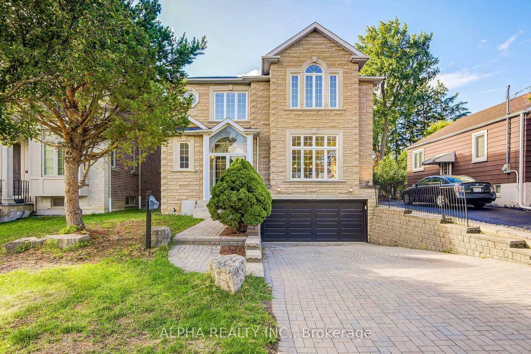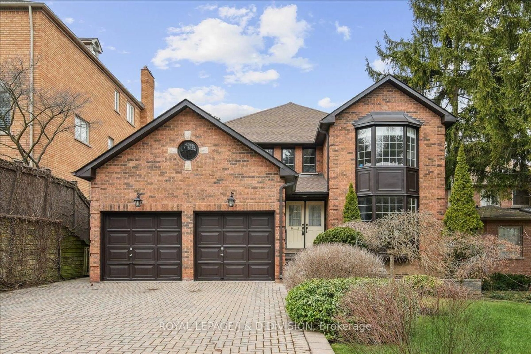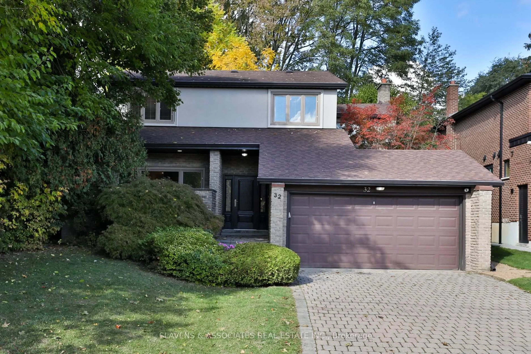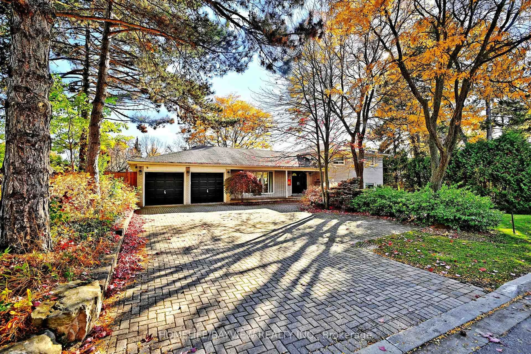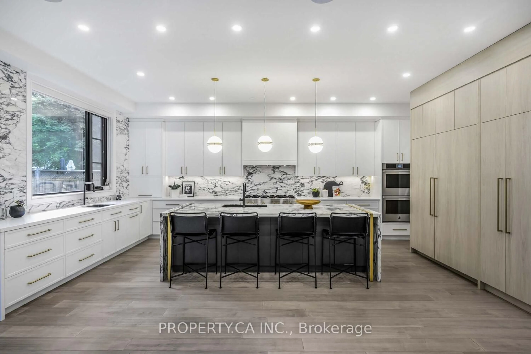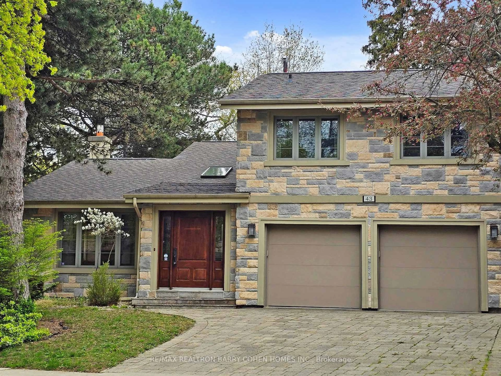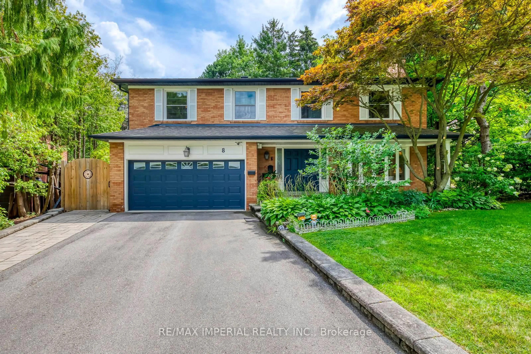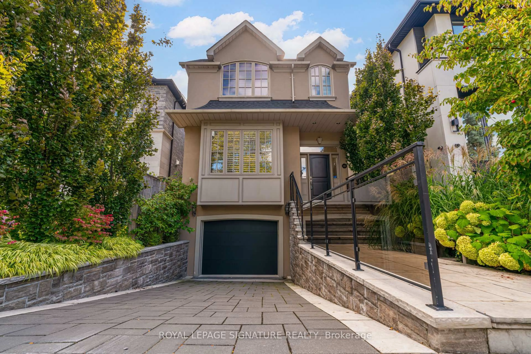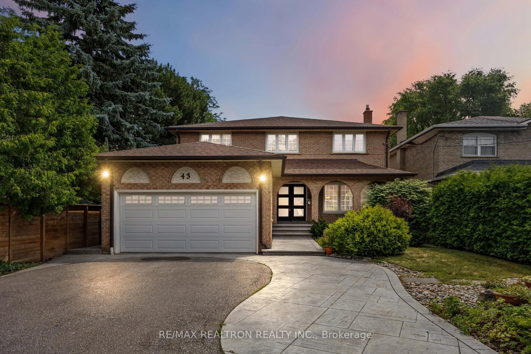Luxury Custom Built Home in Prestige Area, Excellent Location, Steps to Yonge St. & Metro. This Meticulously Designed Home With a Stately Double-Door Entrance Framed By Elegant Moldings & Crowned By An Exquisite Canopy Offers a Total of 5,315 Sq. Ft. Graceful Living Space (3,944 on 1st & 2nd Floor) + Fully Finished Basement With Walk-Out, Pot Lights Thru Out. Ample Upgrades, Sun-Filled Fabulous Home, 5+3 Bedrooms & 6 Washrooms, Splendid Hallway With Elegant Swirling Stairway, Gorgeous Arched Doorways, 10 feet Soaring Ceiling Height in Main Floor, Side Entrance, 3 Fireplaces With Cast Stone Mantels, Admirable Wainscoting, Oak Library, Amazing Craftsmanship, Layer Crown Moulding, Coffered Ceiling, Pattern Marble Floor, Hardwood Floor. The Gourmet Modern Kitchen Equipped With Lots of Custom Maple Cabinets, Pantry and Storage Room, Granite Countertops, Centre Islander With Artistic Wine Rack and Top-Tier Built-In Appliances, Opening to a Breakfast Area With Ceiling Lighting Fan and Grand Bay Windows Overlook Garden. Entertainment Center With Shelves/TV and a Cozy Fireplace in Family Room. Prime Bedroom With 8 pcs Ensuite & Large W/I Closet. Major Bedrooms With 4 pcs Ensuite & W/I Closets. Fully Finished Basement Boosting a Massive Recreation Area Plus 3 Bedrooms With Windows, Full Kitchen, 4 pcs Bath and Separate Entrance. Ideal For In-laws Suite or Potential Rental Income. Professionally Landscaped Grounds Feature Ancient Stone Interlock Driveway With No Sidewalk In Front, Lawn Sprinkler System. Great School Zone, Easy Access to All Amenities, Banks, Supermarkets, Parks, Community Centre, Civic Centre & Subway.
Inclusions: KitchenAid Fridge, Jenn-Air Cook-Top, AEG Stainless Steel Oven & Dishwasher, Built-In Stainless Steel Microwave and Rangehood, 2 LG & Whirlpool Full Size Front Load Washers and Dryers, All Electric Lights Fixtures Included Chandelier, Lawn Sprinkler System, Security Camera Alarm System, French Door, Gas Furnace and Equipment, CAC, CVAC, Garage Openers With Remote Controls, Additional Fridge, Cook-Top and Range-Hood in Basement.
