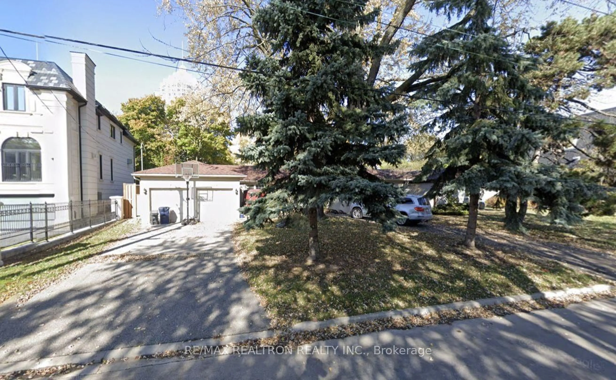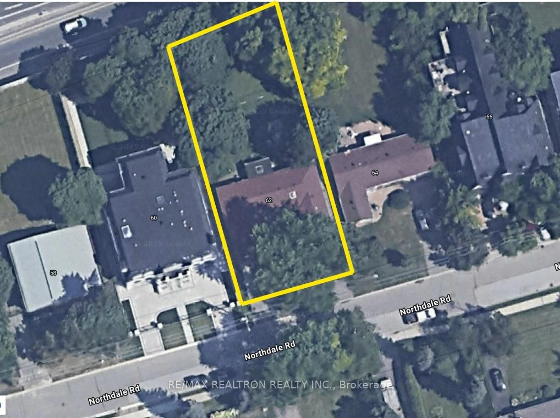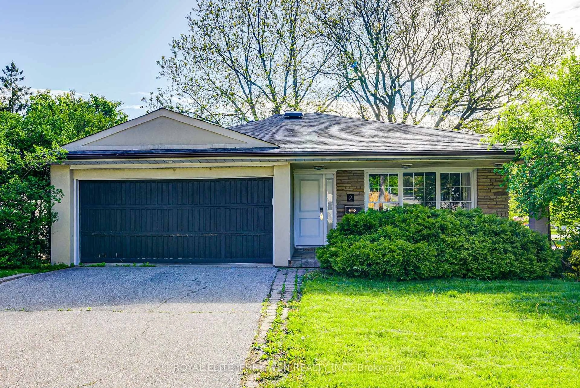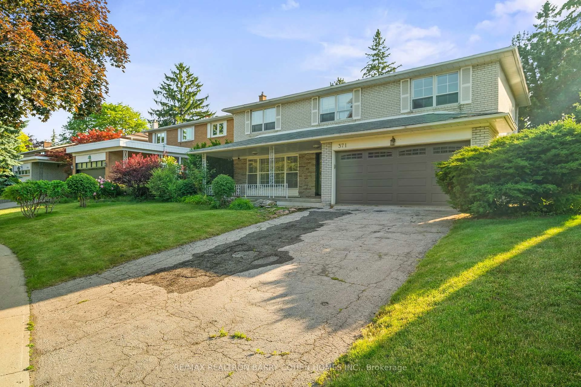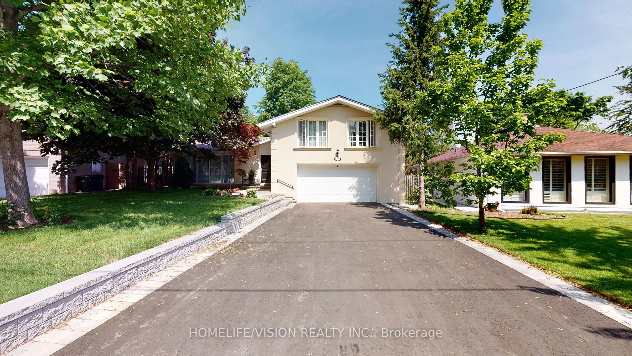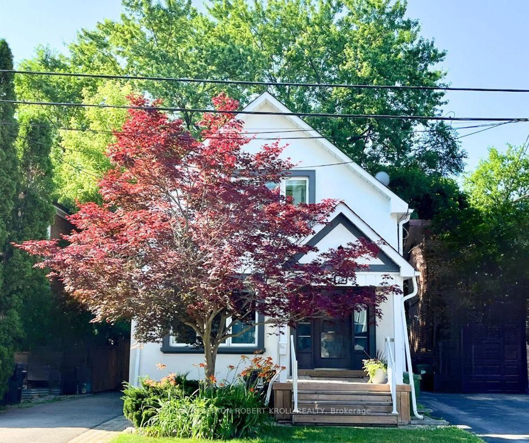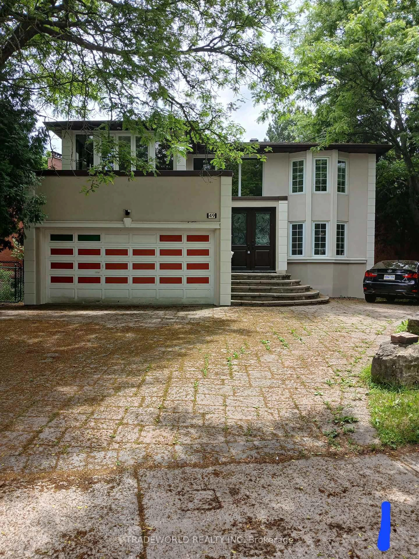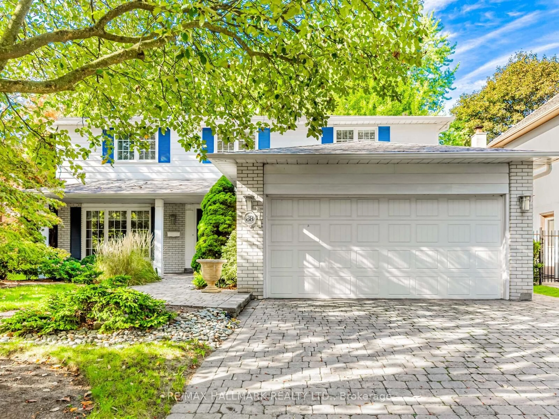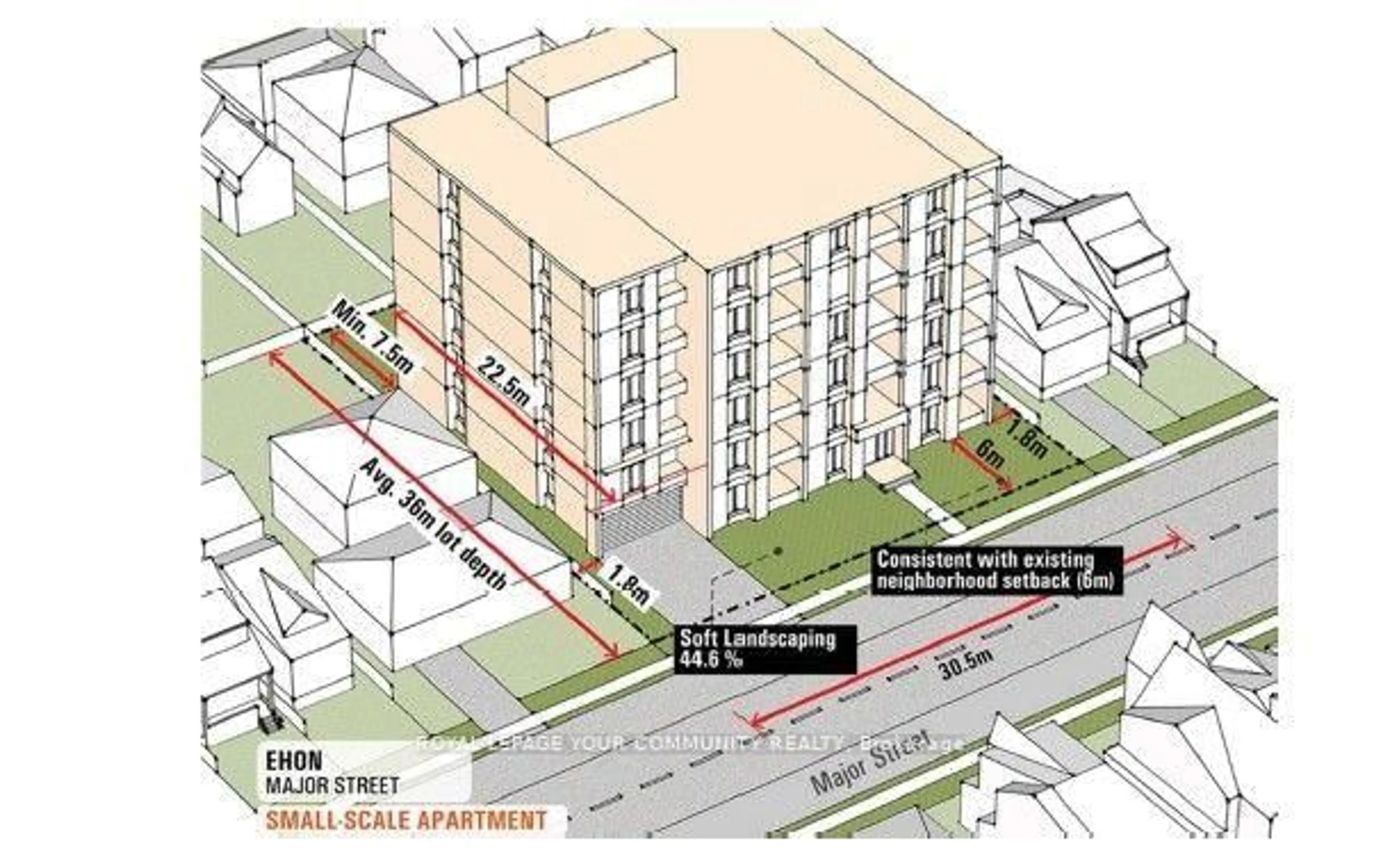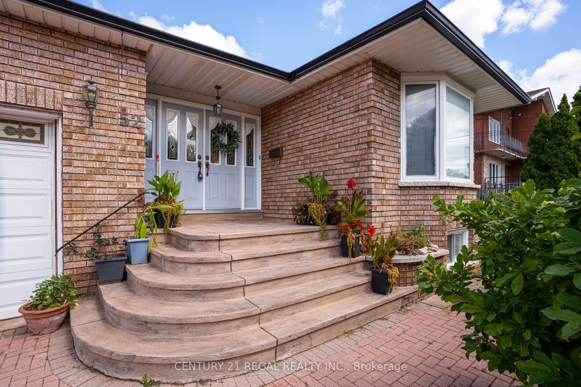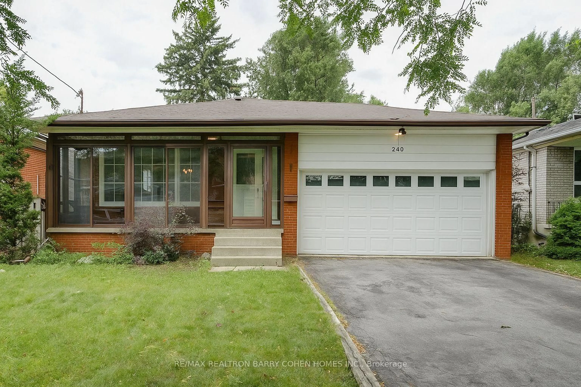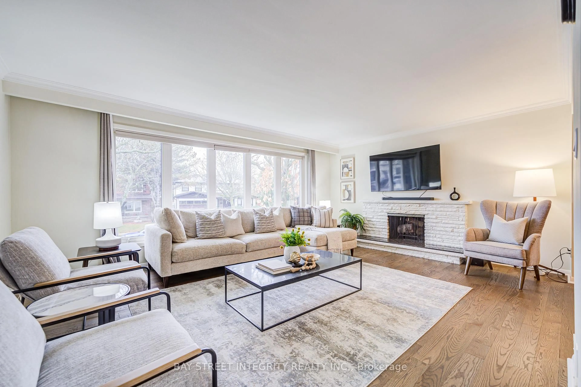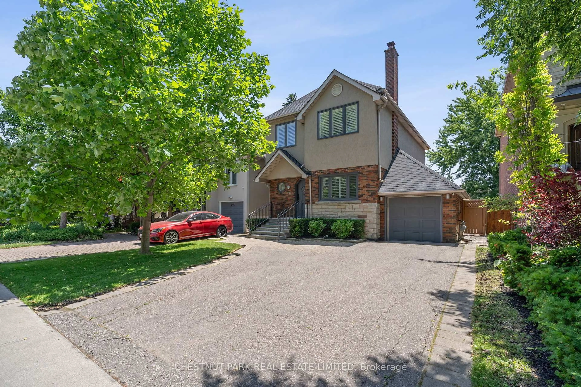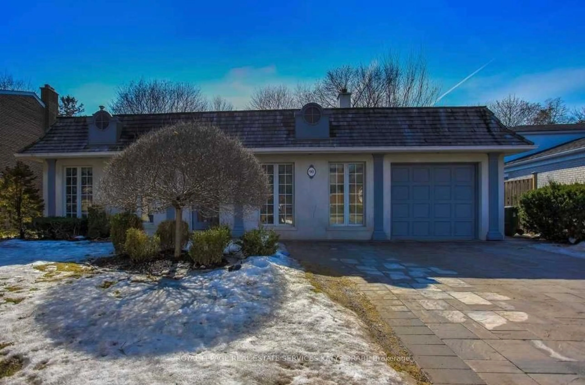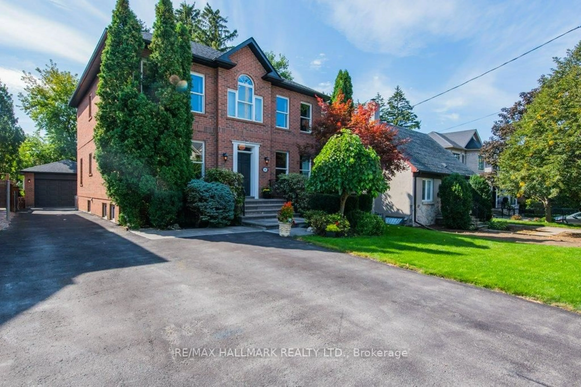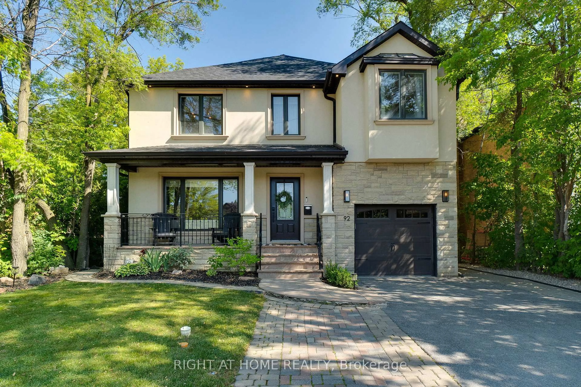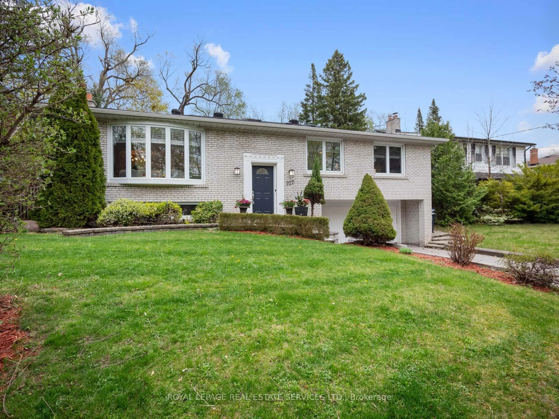62 Northdale Rd, Toronto, Ontario M2L 2M1
Contact us about this property
Highlights
Estimated valueThis is the price Wahi expects this property to sell for.
The calculation is powered by our Instant Home Value Estimate, which uses current market and property price trends to estimate your home’s value with a 90% accuracy rate.Not available
Price/Sqft$1,812/sqft
Monthly cost
Open Calculator

Curious about what homes are selling for in this area?
Get a report on comparable homes with helpful insights and trends.
+9
Properties sold*
$2.8M
Median sold price*
*Based on last 30 days
Description
******Builders & Investors Dream -- Premium 75x180 Ft Lot Surrounded By Multi-Million Dollar Estates******Exceptional opportunity in the prestigious Bayview & St. Andrew-Windfields community! Nestled among multi-million-dollar residences, this well-maintained bungalow sits on a magnificent 75 x 180 premium lot, offering endless possibilities live comfortably as is, renovate to your taste, or build your dream luxury home. Previously approved plans and permits for a 5,000 sq. ft. residence available. The existing home features a bright main floor with a family room and sunroom, 2 ensuites, and a finished walk-out basement with a second kitchen. Enjoy the expansive backyard with interlocking patio, perfect for entertaining. Numerous upgrades include granite kitchen, 4 washrooms, sauna, crown mouldings, pot lights, built-in music system, updated appliances, 100 amp panel, and brick construction under stucco exterior. Prime location close to top-rated schools, parks, shopping, and transit.
Property Details
Interior
Features
Main Floor
Primary
4.61 x 4.065 Pc Ensuite / Double Closet / hardwood floor
2nd Br
4.65 x 3.483 Pc Ensuite / Closet / hardwood floor
3rd Br
3.02 x 2.69O/Looks Garden / Closet
4th Br
2.69 x 2.673 Pc Ensuite / Double Closet
Exterior
Features
Parking
Garage spaces 2
Garage type Attached
Other parking spaces 6
Total parking spaces 8
Property History
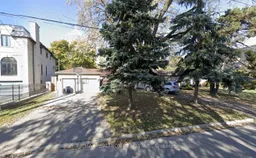 2
2