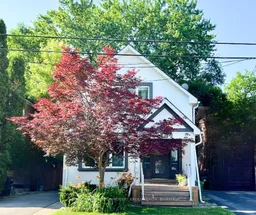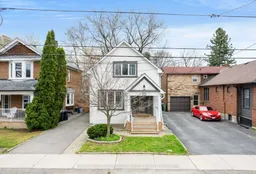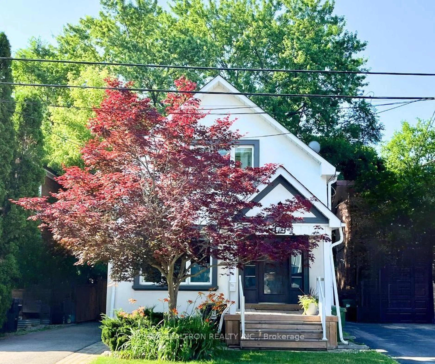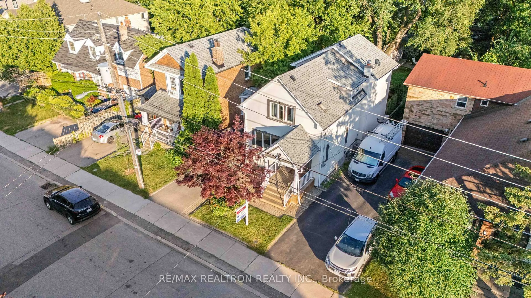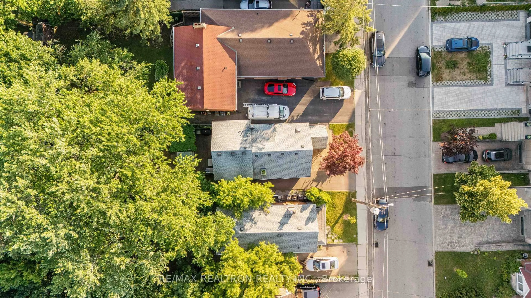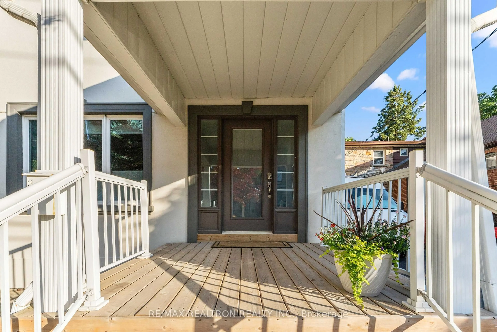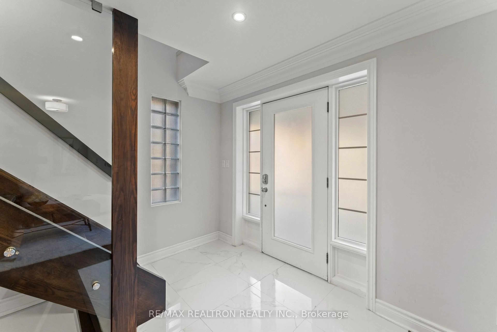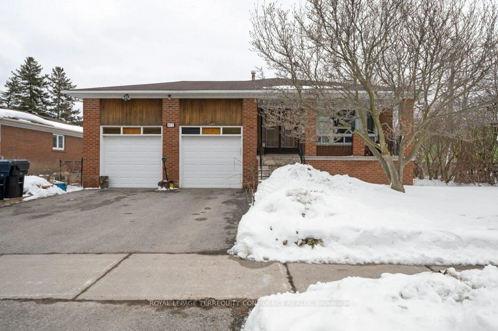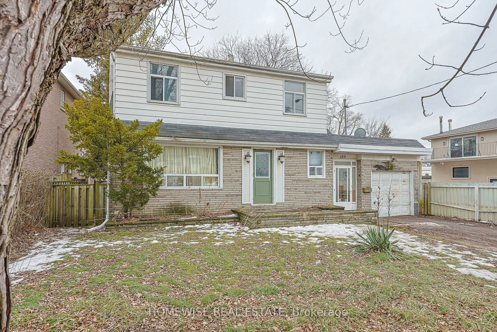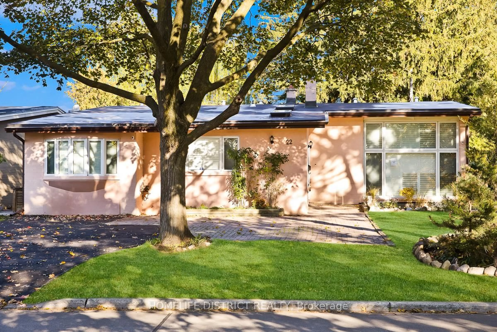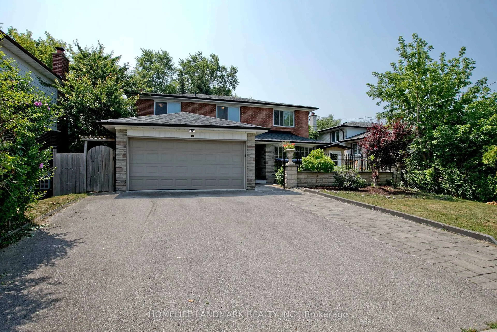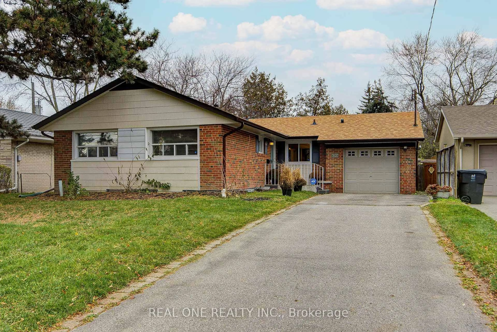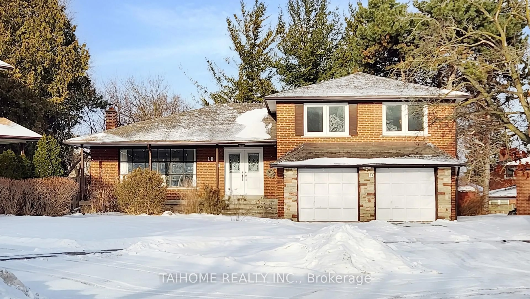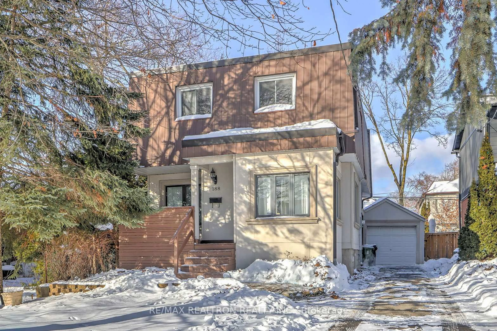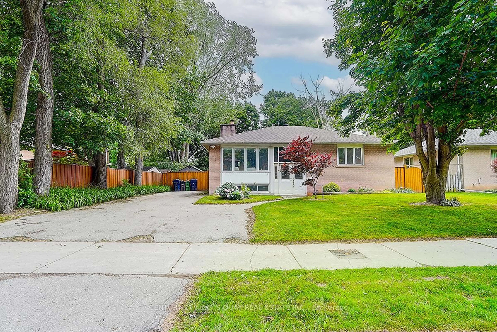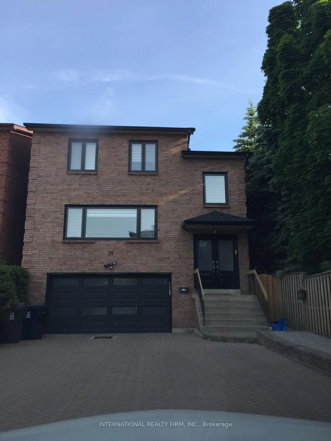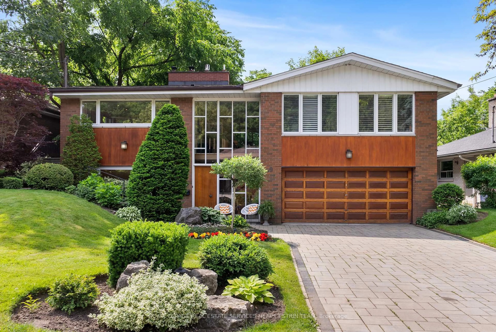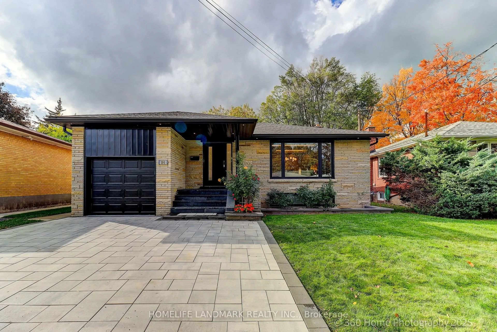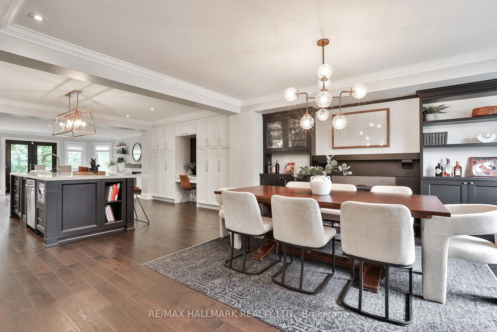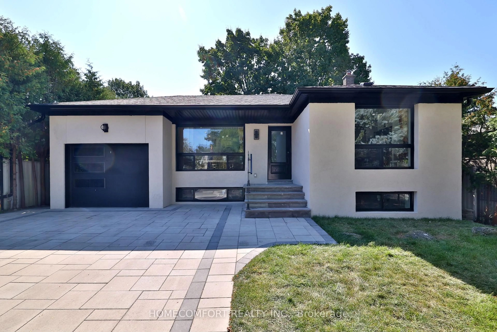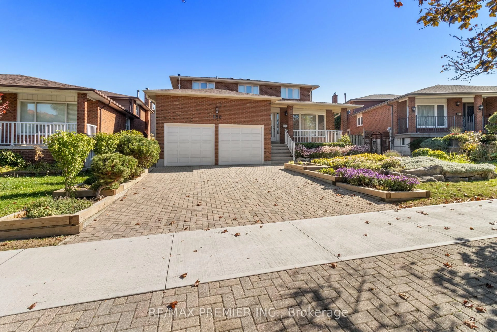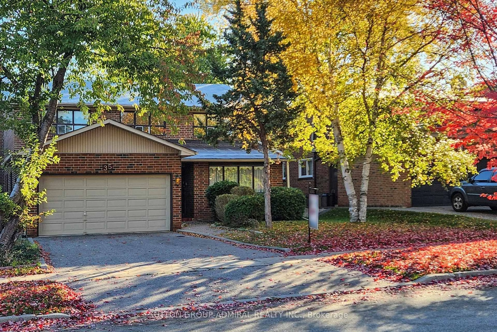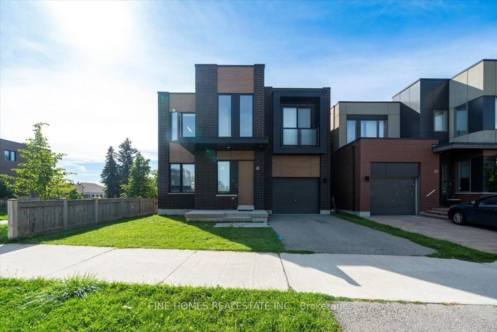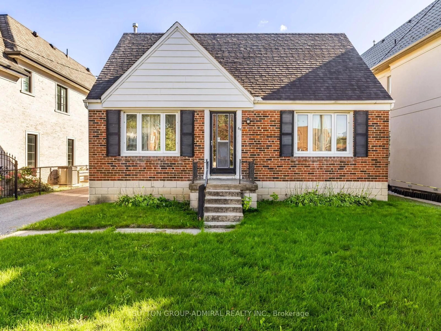37 Johnston Ave, Toronto, Ontario M2N 1G9
Contact us about this property
Highlights
Estimated valueThis is the price Wahi expects this property to sell for.
The calculation is powered by our Instant Home Value Estimate, which uses current market and property price trends to estimate your home’s value with a 90% accuracy rate.Not available
Price/Sqft$1,181/sqft
Monthly cost
Open Calculator
Description
Steps to Yonge Street, and shops. 1-minute walk to Subway. This Beautifully Updated, Move-In-Ready Detached Home In The Highly Sought-After Lansing-Westgate Neighbourhood. Boasting A Chic & Contemporary Design, The Main Floor Features An Open-Concept Layout Connects The Living Room, Dining Area, Family Room, & Kitchen. Elegant Crown Moulding & Custom Flooring Elevate The Entire Space. The Chef-Inspired Kitchen Is Sure To Impress With Custom Countertops, Matching Backsplash, Stainless Steel Appliances, & A Spacious Breakfast Bar. Custom Sliding Doors Lead Out To A Large Backyard Deck & Garden Oasis, Complete With A New East-Side Wood Fence, Garden Shed, & A Charming Brick Seating Area. The Cozy Family Room Invites Relaxation With A Gas Fireplace & A Large Picture Window Overlooking The Landscaped Garden. A Stylish 2-Piece Powder Room Completes The Main Level. Upstairs, Youll Find Three Bright & Generously Sized Bedrooms. The Luxurious Primary Suite Features A Juliet Balcony, A Sleek 3-Piece En-Suite, & A Walk-In Closet With Attic Access. Renovated In 2019, It Boasts Upgraded Insulation & Reinforced Flooring, Providing Excellent Extra Storage. The Second Bedroom Features Double His & Hers Closets & Overlooks The Front Yard, Crank-Operated Skylight With Remote-Controlled Blackout Blinds Highlights The Third Bedroom. A Spacious 4-Piece Family Bath With Custom Flooring Completes The Upper Level. The Finished Lower Level Offers Additional Living Space With Custom Flooring & A Versatile 4th Bedroom Or Rec Room, Featuring An Above-Grade Window & A 3-Piece Ensuite. A Separate Laundry Area Includes A Family-Sized Front-Loading Washer & Dryer, Laundry Sink, Storage Cabinets, & Access ToA Crawl Space For Cold Storage. Located Just Minutes From Top-Rated Schools, Beautiful Parks, & Unbeatable Transit Options Including Yonge & Sheppard Subway Lines, The 401, & TTC Close To LA Fitness, Don Valley Golf Course, Grocery Stores, Shops, & Wide Array Of Dining Options.
Property Details
Interior
Features
Main Floor
Dining
5.21 x 3.53Combined W/Living / Crown Moulding / Window
Family
3.43 x 4.17Fireplace / W/O To Deck / Open Concept
Kitchen
2.62 x 3.99Custom Backsplash / Hidden Lights / Stainless Steel Appl
Exterior
Features
Parking
Garage spaces -
Garage type -
Total parking spaces 3
Property History
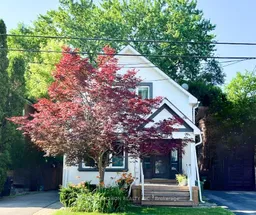 50
50