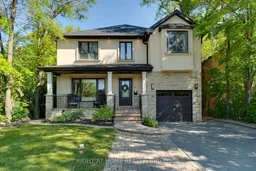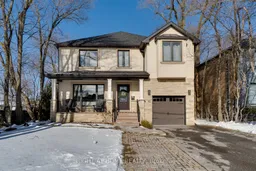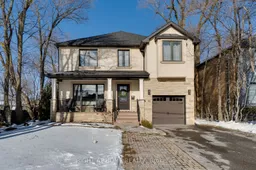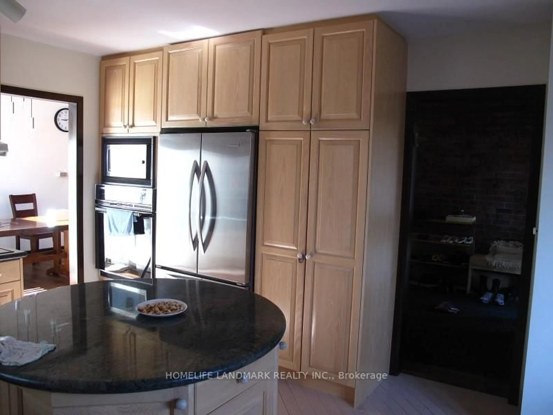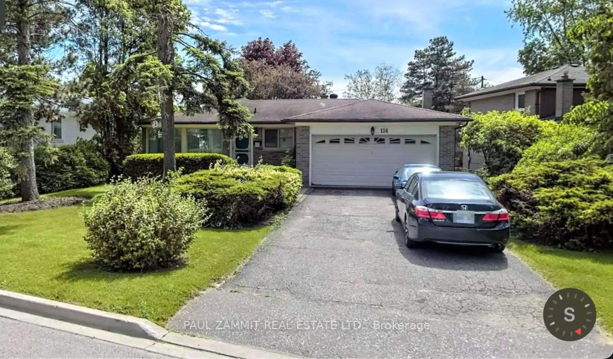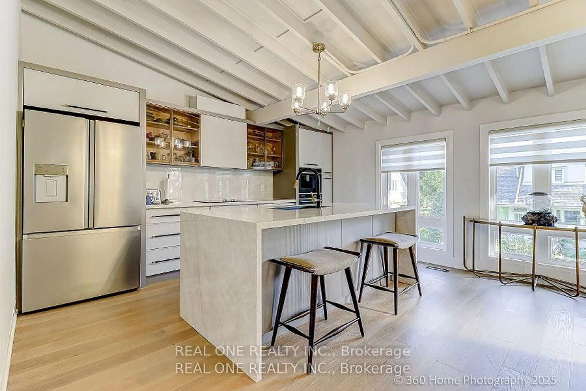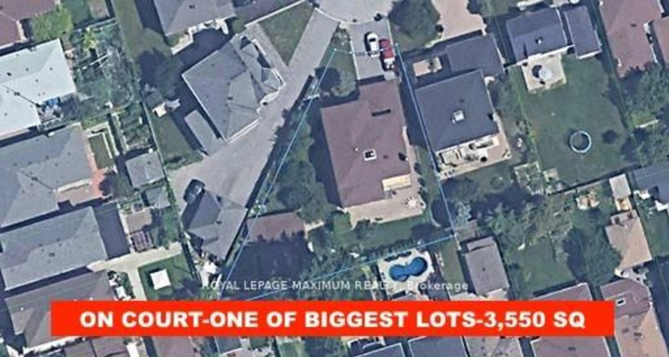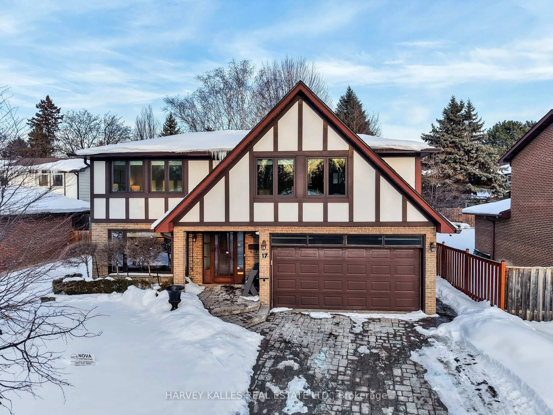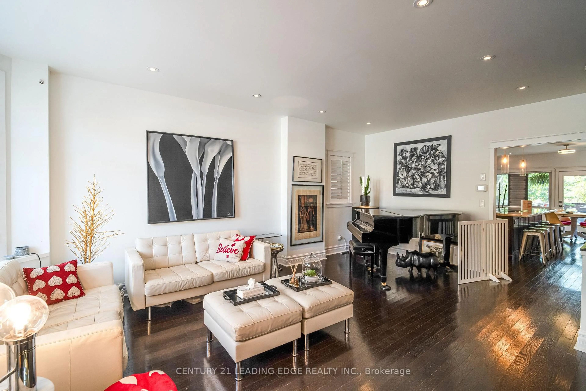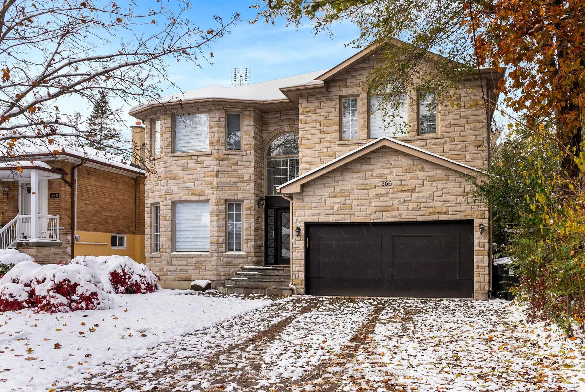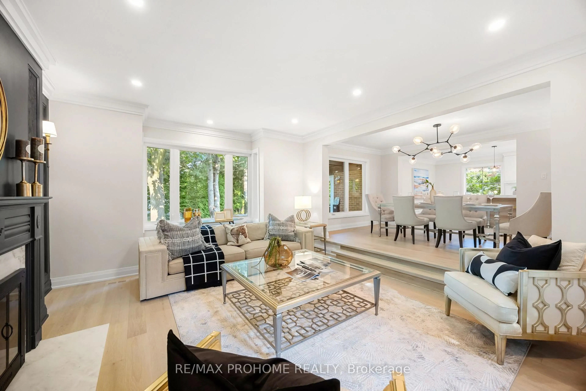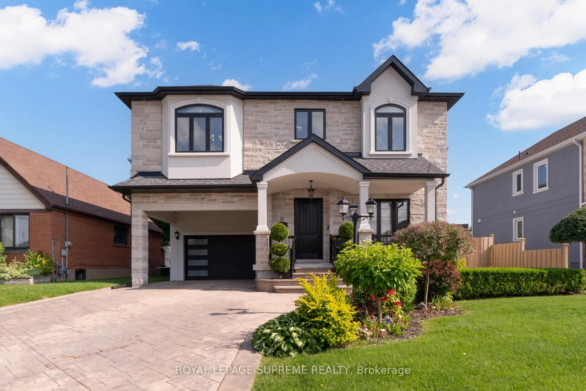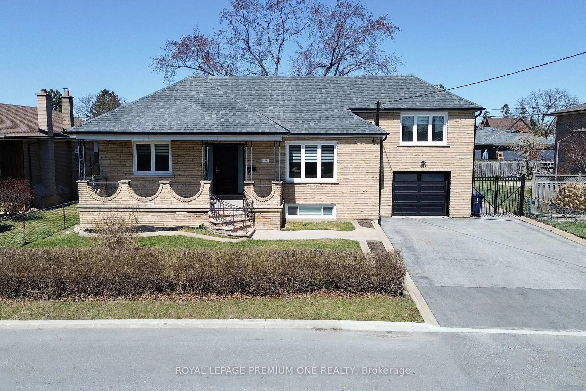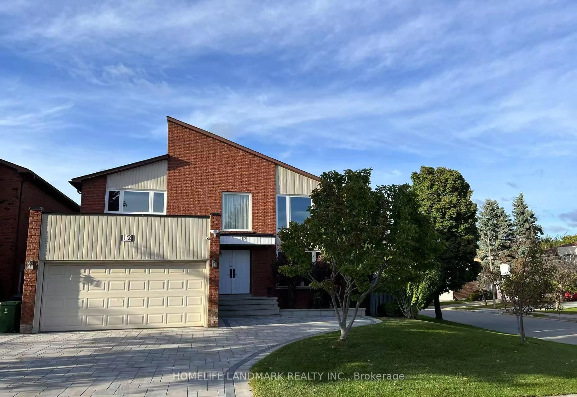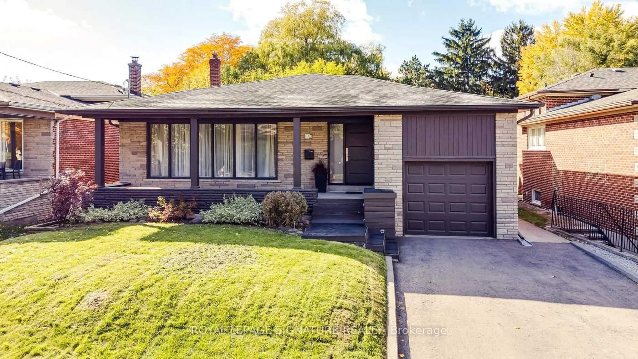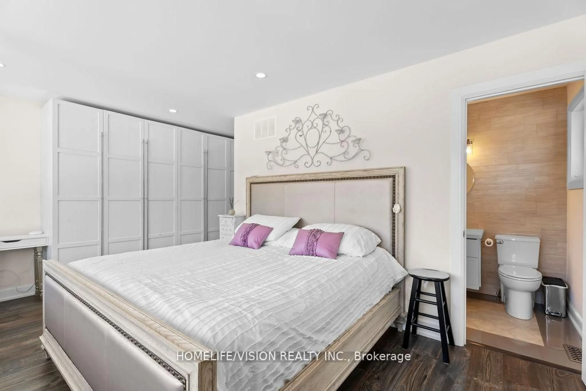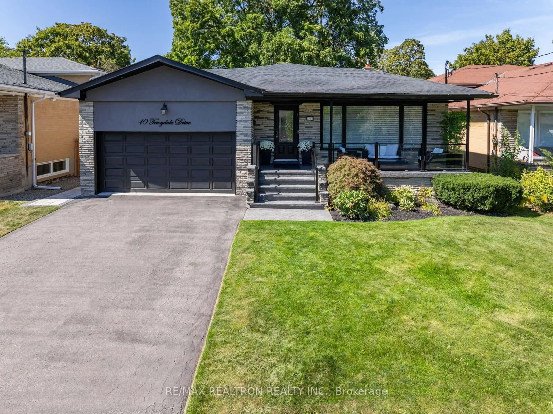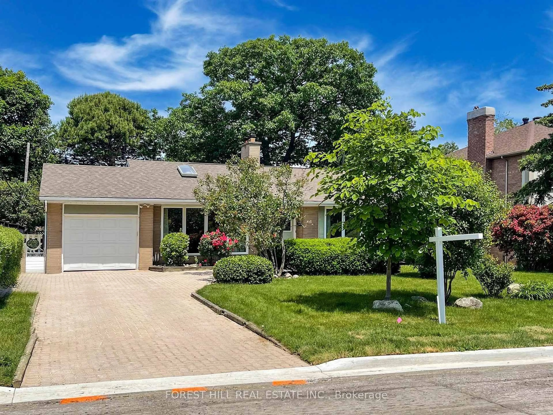Modern renovated & immaculately maintained 4+1 bedroom, 4 bath family home on a Private Pool Sized Lot (46x120 ft) Beautifully Landscaped and Surrounded By Mature Trees providing ample privacy. Kitchen renovated (2024), Powder Room (2023), sunroom metal roof (2025), updated bathrooms & fixtures throughout. Brand new AC (August 2025) w/ 10 year warranty. Entire home has been professionally painted top to bottom. Fully finished basement with great layout. Hardwood Floors & potlights throughout. Abundance of Storage on all three levels. GasFireplace, Sunroom, Extra Large Deck, Stainless Steel Appliances including Fridge (water and ice), Bertazzoni Gas Range, built-in Microwave, Dishwasher, Wine Fridge. Many smart home upgrades including smart lock, light switches & nest thermostat. Water softener system, central vac, gutter guards and large backyard shed. Prime location - 7 minute walk to Subway, schools (Ledbury), & synagogues. Easy Access to Allen Rd. & 401.
Inclusions: Front load washer & dryer, deep freezer, Central Air, Central Vac & Attchmts, All Electric Light Fixtures, motorized blinds in 2nd bedroom. Smart home features including Nest Thermostat, Smart door lock and much more. S/S GE Cafe Fridge (water and ice), Bertazzoni Gas Range, built-in Microwave, Dishwasher, Wine Fridge. Many smart home upgrades including smartlock, light switches & nest thermostat. Garage door openener & remote, chest freezer, central vac and accessories.
