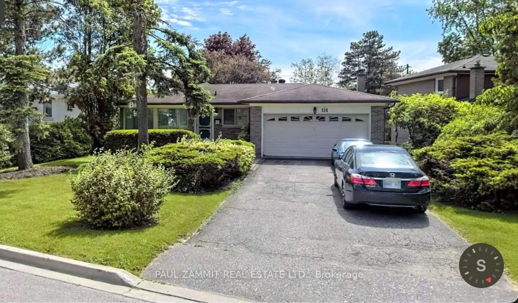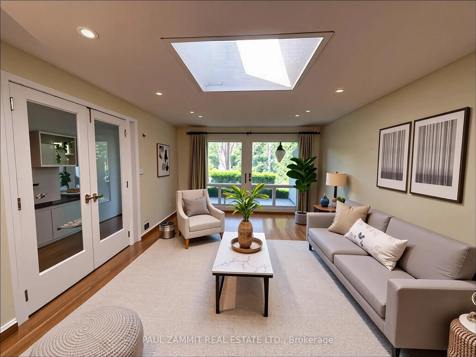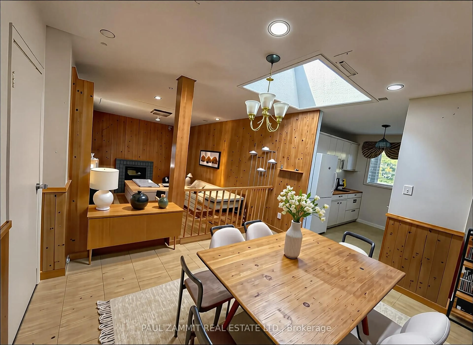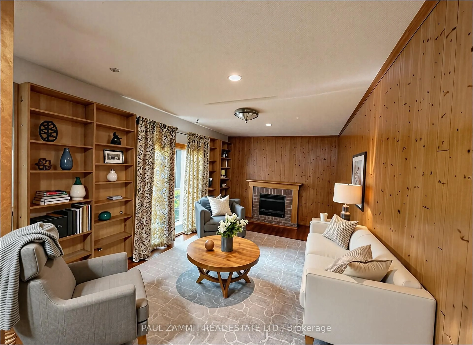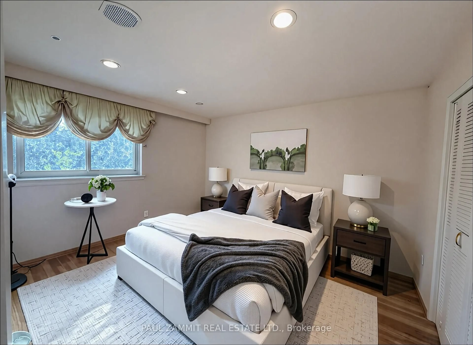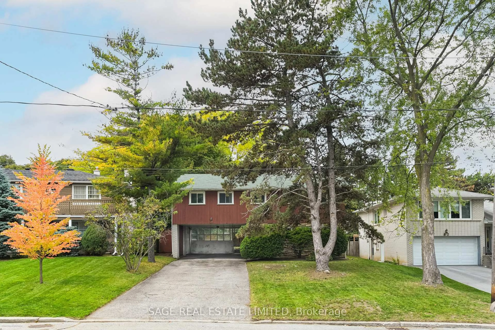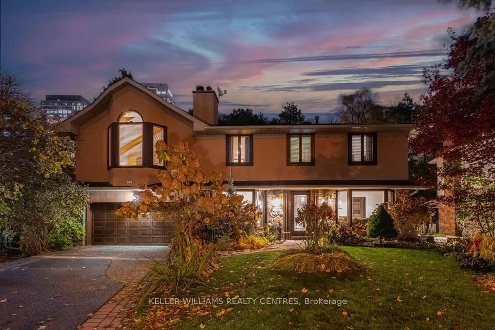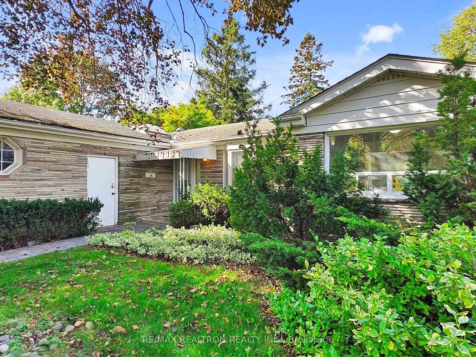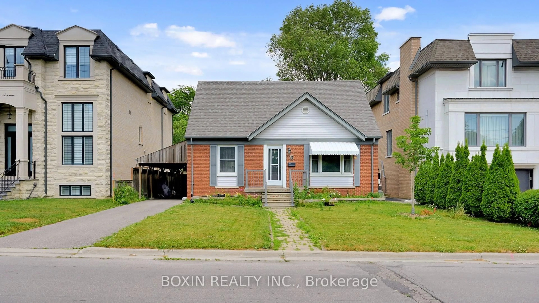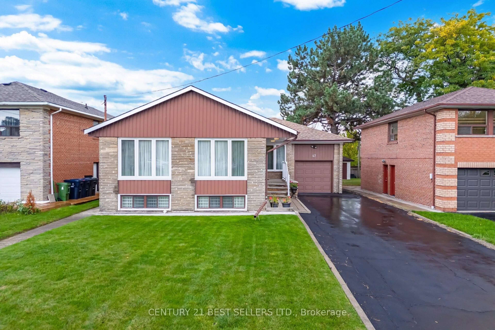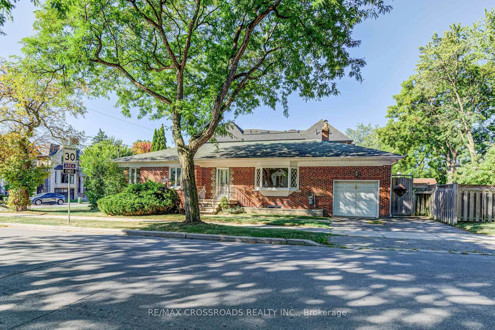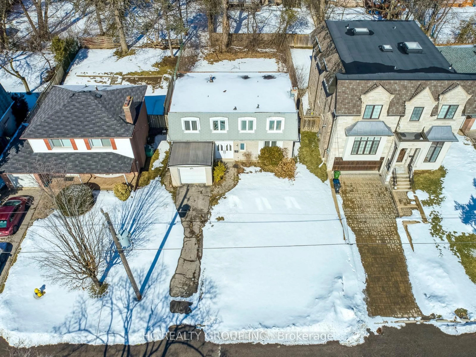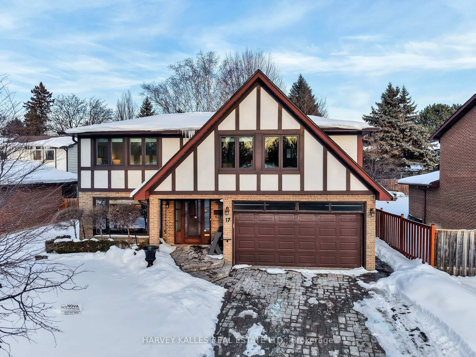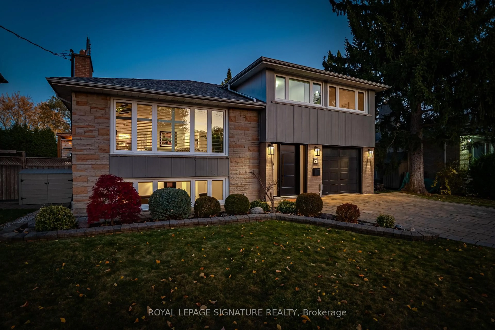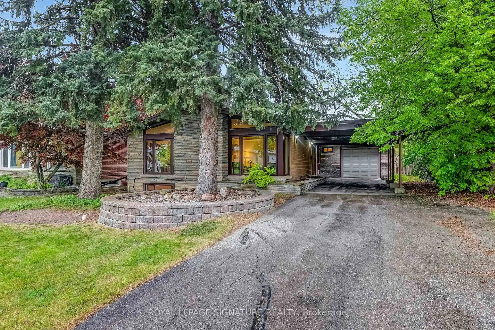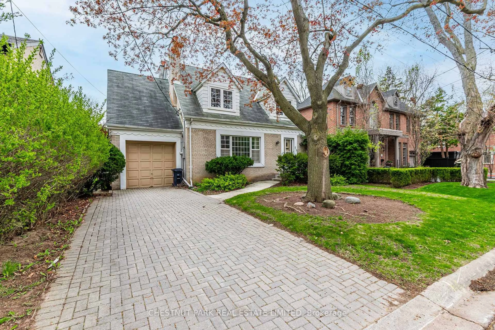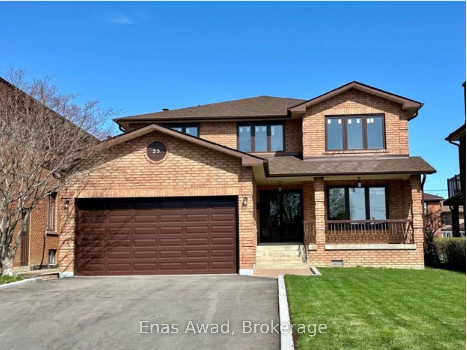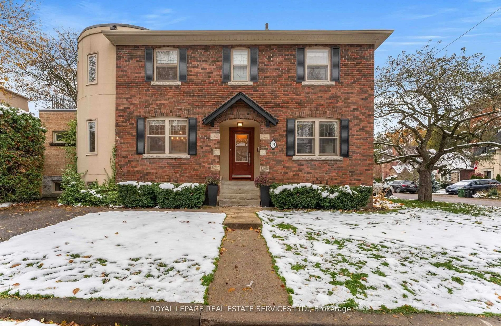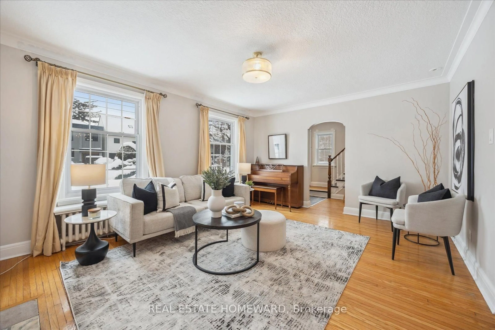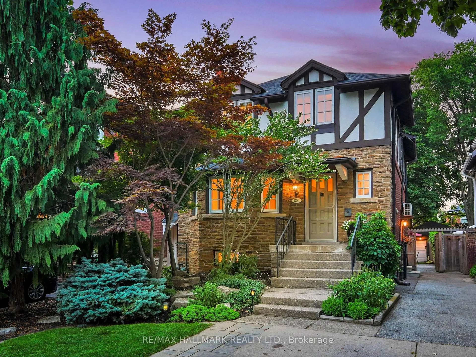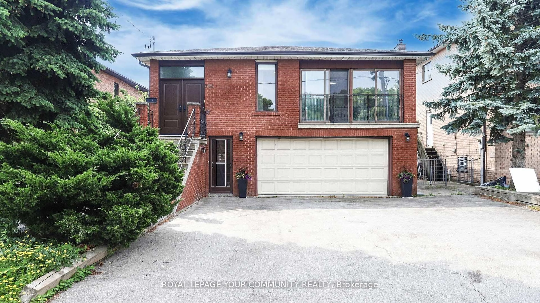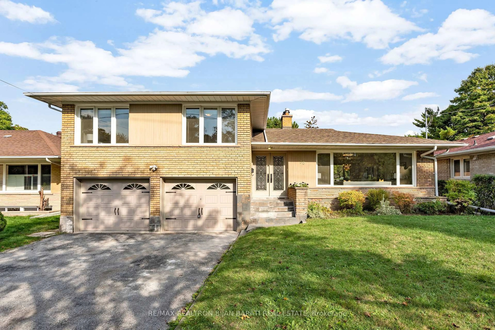114 Babcombe Dr, Markham, Ontario L3T 1N1
Contact us about this property
Highlights
Estimated valueThis is the price Wahi expects this property to sell for.
The calculation is powered by our Instant Home Value Estimate, which uses current market and property price trends to estimate your home’s value with a 90% accuracy rate.Not available
Price/Sqft$991/sqft
Monthly cost
Open Calculator
Description
Located in one of Thornhill's most prestigious and sought-after neighbourhoods, this solid 3-bedroom bungalow sits on a premium 75 ft x 133 ft lot surrounded by multi-million dollar custom homes. Whether you're an investor, builder, or end-user, this is your chance to renovate, rent, or build your dream estate in a tranquil, tree-lined enclave.Inside, the home offers a functional layout with generous principal rooms, a full basement, and loads of potential perfect for those ready to bring their vision to life. The property is being sold in as-is condition, ideal for those seeking a renovation project or the perfect tear-down to start fresh.Highlights: Extra-wide 75 ft frontage build a luxury custom home Surrounded by exclusive homes in an upscale, family-friendly community Close to Bayview Golf & Country Club, top-rated schools, parks, and shopping Easy access to Hwy 404/407, TTC & GO transit Rare lot size in this high-demand areaDon't miss your chance to secure a foothold in this prestigious pocket of Bayview Glen. Opportunities like this are becoming increasingly rare. (4pc Bathroom in basement is Roughed-In) ** Some pictures are Virtually staged**. OPEN HOUSE SATURDAY 2-4 P.M.**
Upcoming Open House
Property Details
Interior
Features
Main Floor
Primary
3.45 x 4.04hardwood floor / Double Closet
Living
4.34 x 4.01Hardwood Floor
Dining
3.5 x 3.73Hardwood Floor
Family
5.73 x 3.4hardwood floor / Fireplace / W/O To Deck
Exterior
Features
Parking
Garage spaces 2
Garage type Built-In
Other parking spaces 4
Total parking spaces 6
Property History
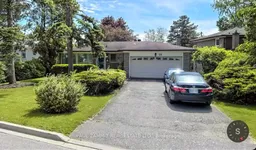 6
6
