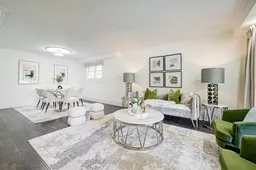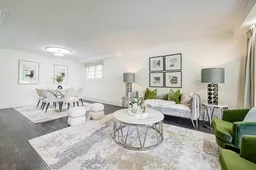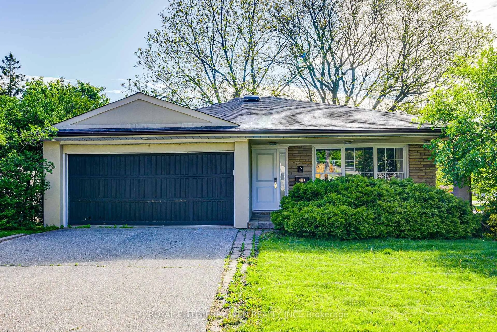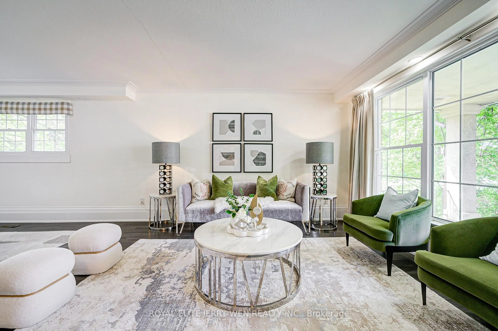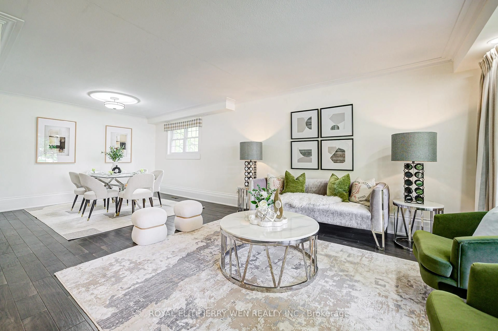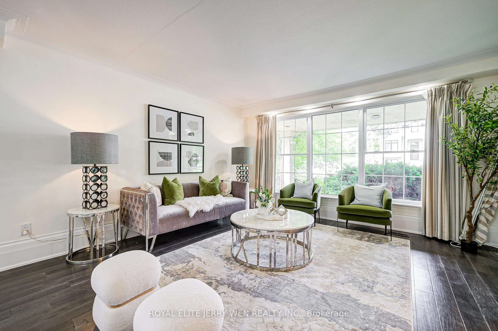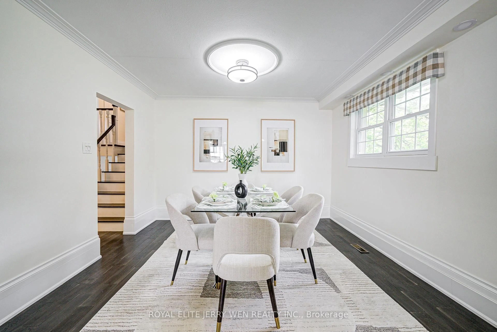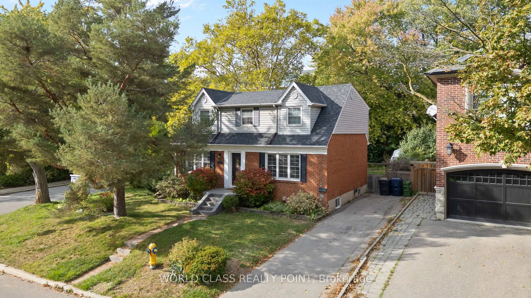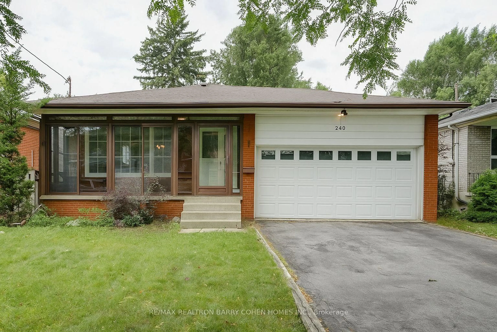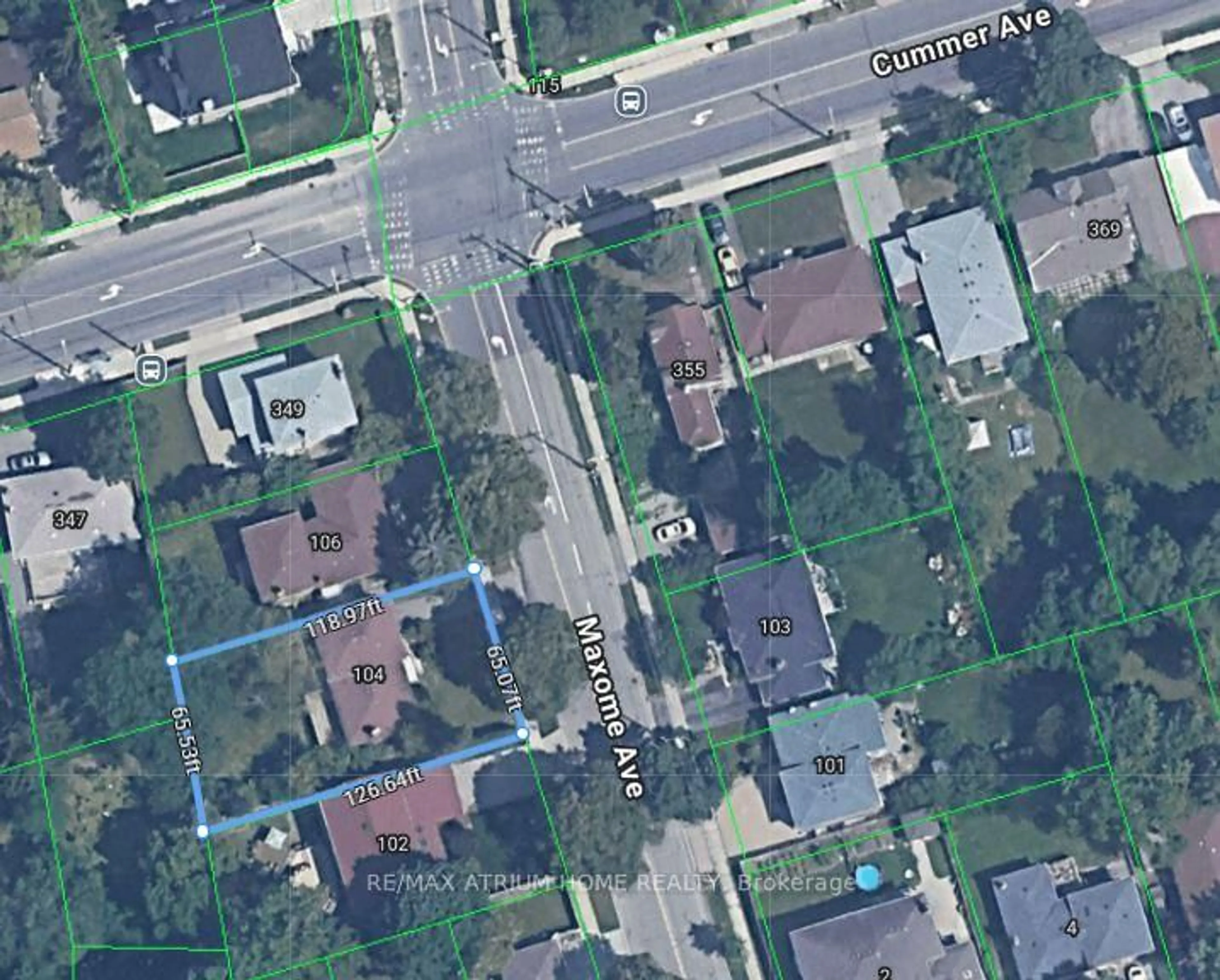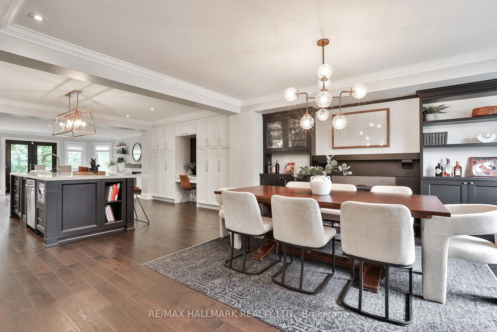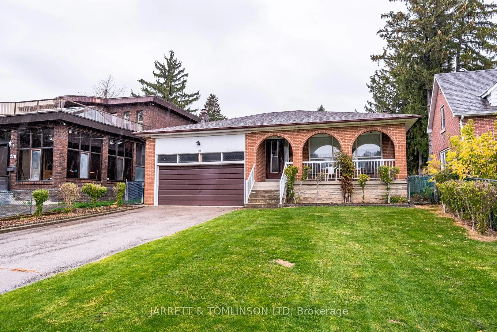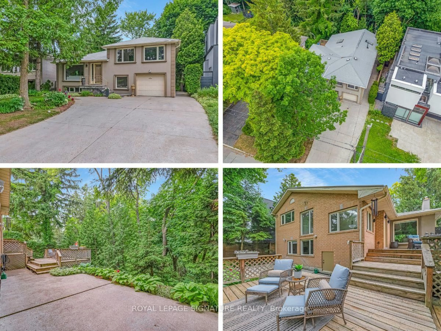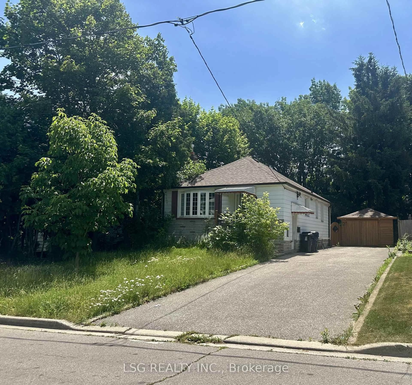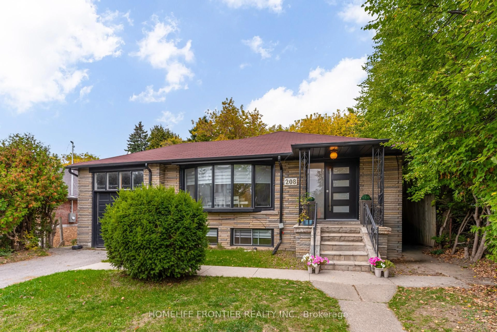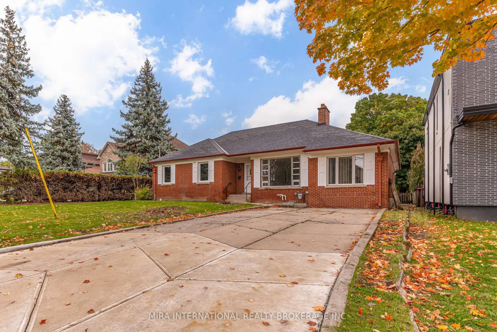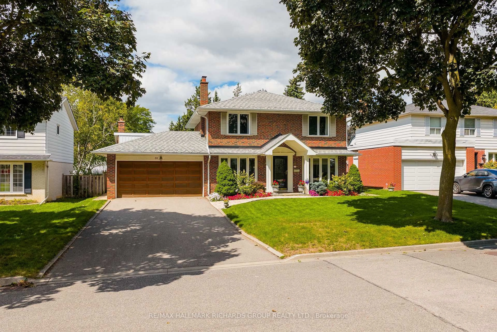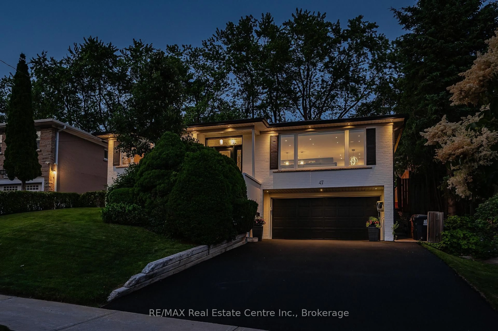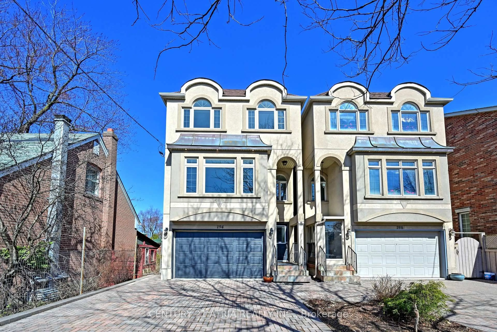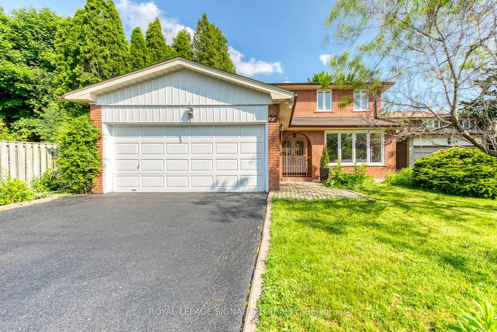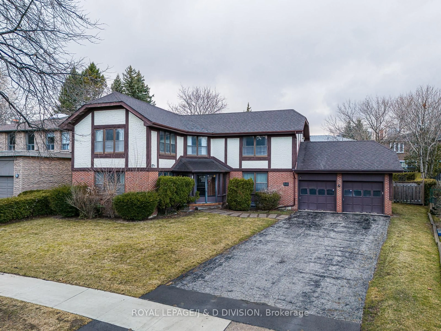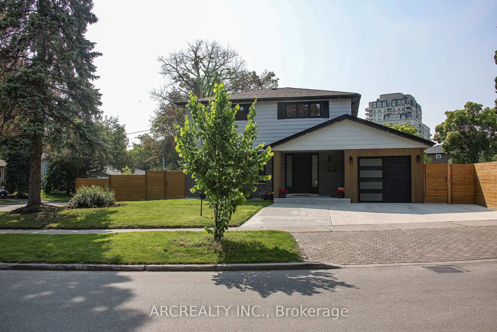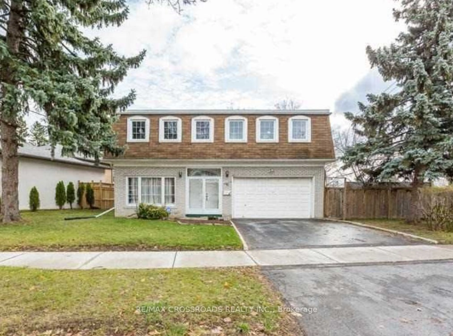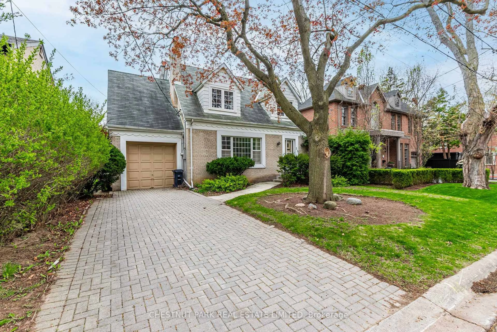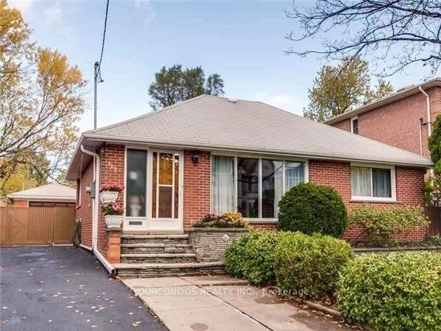2 Shouldice Crt, Toronto, Ontario M2L 2S4
Contact us about this property
Highlights
Estimated valueThis is the price Wahi expects this property to sell for.
The calculation is powered by our Instant Home Value Estimate, which uses current market and property price trends to estimate your home’s value with a 90% accuracy rate.Not available
Price/Sqft$877/sqft
Monthly cost
Open Calculator

Curious about what homes are selling for in this area?
Get a report on comparable homes with helpful insights and trends.
+7
Properties sold*
$4.3M
Median sold price*
*Based on last 30 days
Description
4+1 Bedroom, 4 Bathroom, 2 Kitchen Detached Home with Double Garage for sale at $1.949M, incredible opportunity for buyers seeking a high-end neighborhood with top-tier education options! This meticulously maintained family home is nestled on a quiet, child-friendly street in the heart of North York. Spacious family room with walk-out to backyard, updated kitchen with granite countertops on the main floor, brand-new kitchen with granite countertops and appliances in the basement, master bedroom with 3-piece ensuite and walk-in closet, brand-new granite sink countertop in the bathroom, new shingles (2024), freshly repainted. Private southeast-facing backyard with mature trees.Top-ranked schools within walking distance: York Mills Collegiate Institute (Ranked #1 in Ontario, 20232024), Windfields Junior High School, Dunlace Public School.Conveniently located: Approx. 20-minute drive to prestigious private schools: Upper Canada College, Toronto French School, Bayview Glen, Crescent School, Havergal College. Minutes to Shops at Don Mills, Bayview Village, Longos, Metro, Shoppers Drug Mart, Fairview Mall, Sunny supermartket, and top restaurants. Quick access to Hwy 401 & 404.
Property Details
Interior
Features
Main Floor
Kitchen
5.21 x 3.33Renovated / Eat-In Kitchen / Ceramic Floor
Dining
3.61 x 3.48Open Concept / Crown Moulding / hardwood floor
Living
4.27 x 4.04Picture Window / Open Concept / hardwood floor
Exterior
Features
Parking
Garage spaces 2
Garage type Attached
Other parking spaces 4
Total parking spaces 6
Property History
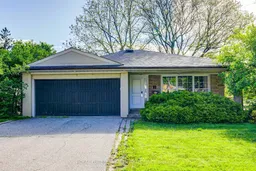
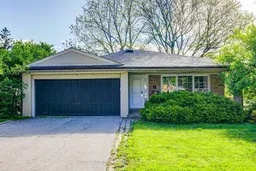 25
25