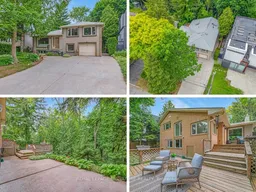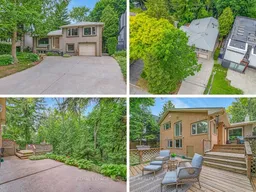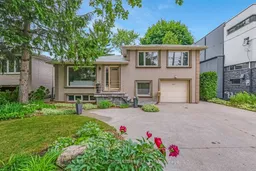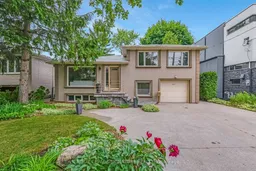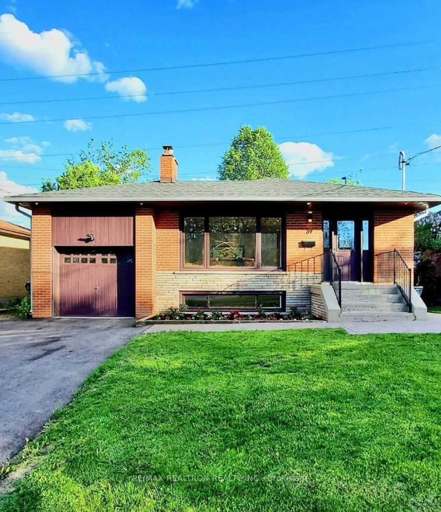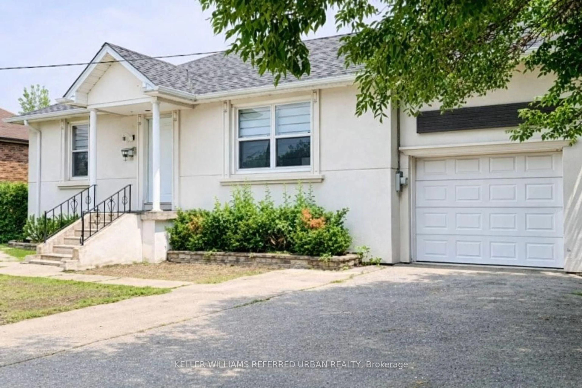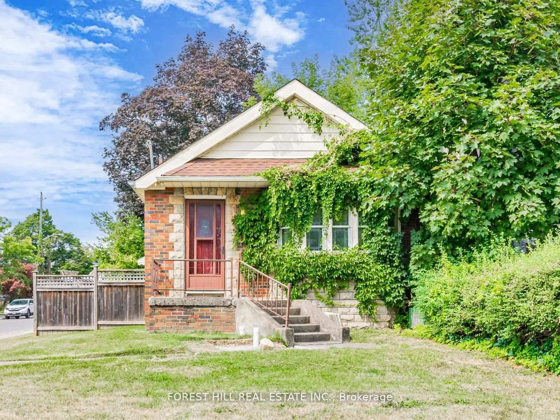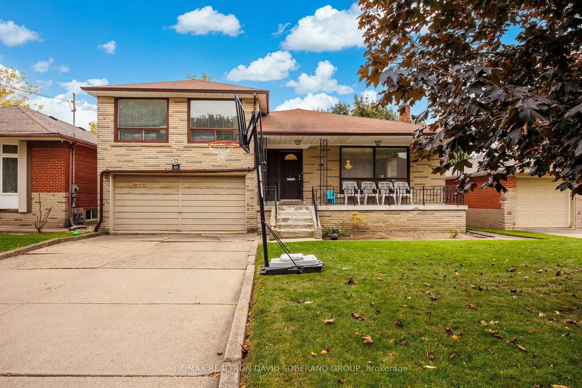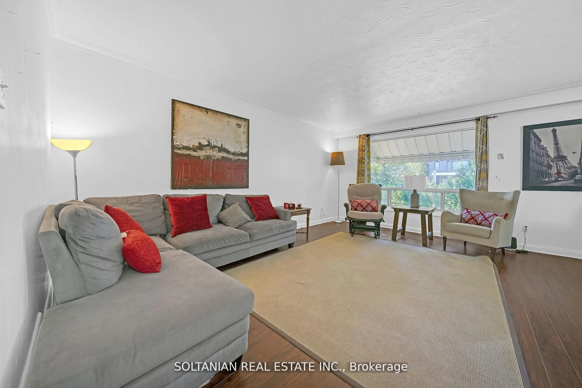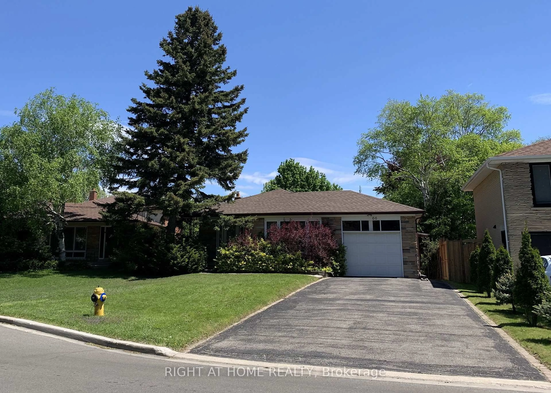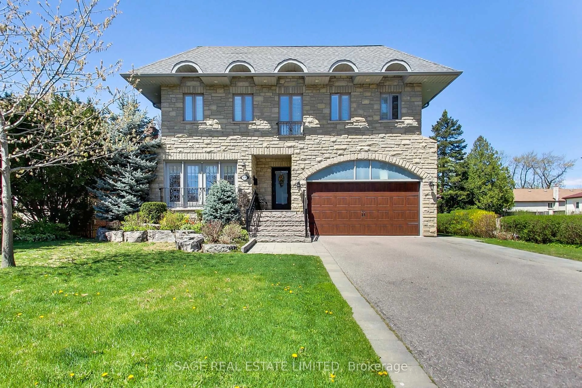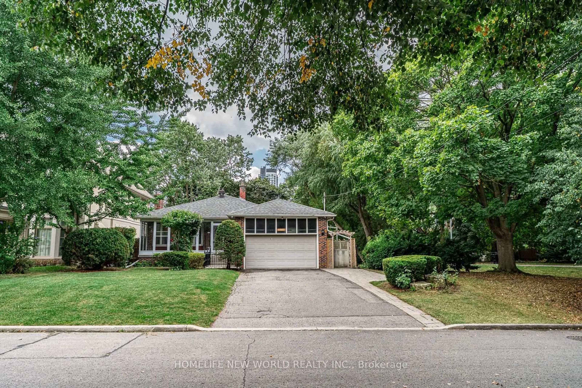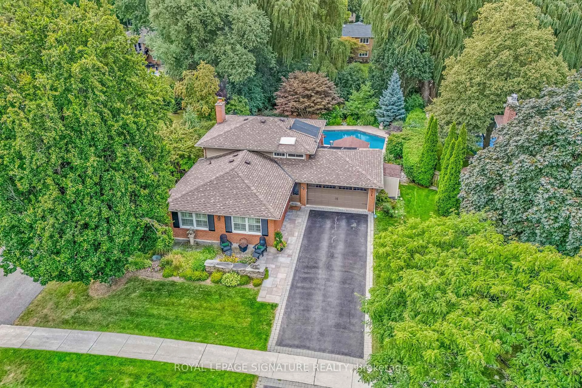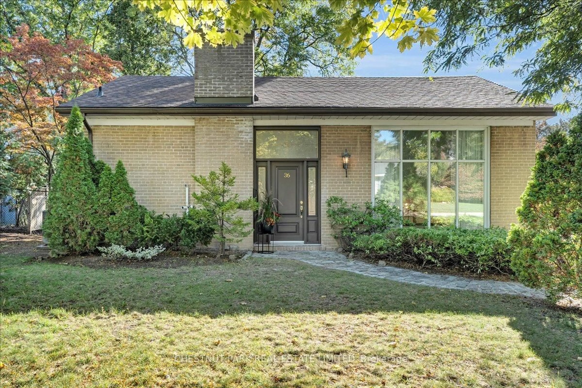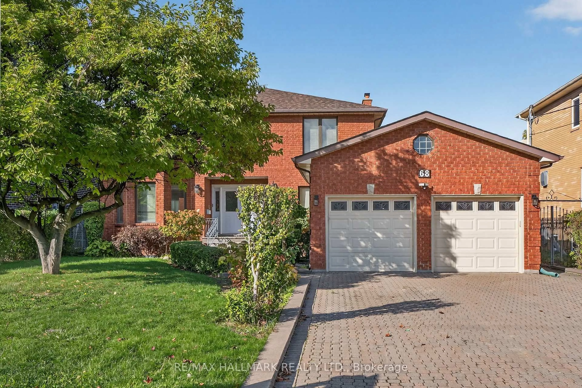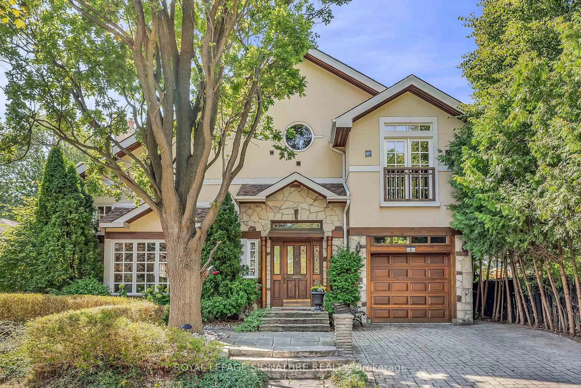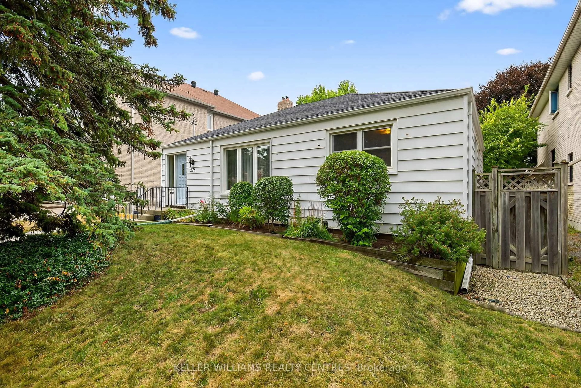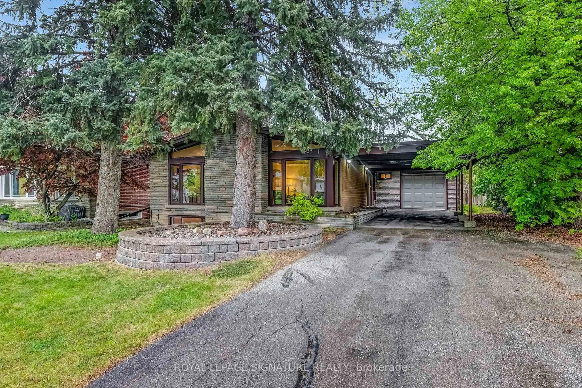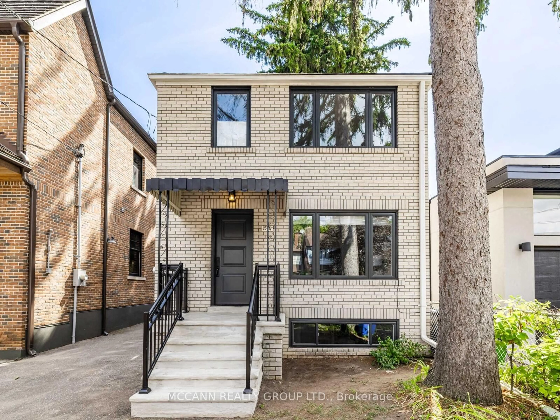An incredible opportunity in the heart of Willowdale within walking distance to the Finch subway station and all that Yonge Street has to offer - shops restaurants and more. Well-loved and maintained for over 30 years, this has been a wonderful home for the current owners to raise their family. Now it is your chance to make it your own. Because of a large rear addition, this home offers a unique and spacious layout not found in other side-split properties. The primary bedroom has been enlarged to include an ensuite washroom, walk-in closet and skylight. The renovated kitchen overlooks a bright and spacious eat-in area ideal for daily family meals. This area connects to the rare main floor family room, complete with a wood burning fireplace. The perfect place to relax and gather with family and friends. Two additional fireplaces located in the living room and rec room. Convenient side door entrance leads to a functional mudroom with generous closet space and a 2-piece powder room. The 4th bedroom is also located on the ground level and functions perfectly as a quiet home office or study area. The lower level provides a spacious recreation room, laundry room and an unbelievable amount of storage space. Large windows across the back of the home bring in year-round ravine views. The extensive rear deck equipped with BBQ gas line offers low maintenance outdoor living space for enjoying nature, entertaining, dining and play. Parking for 4 cars in private driveway plus built-in single car garage. Revcoe Drive feels like a quiet tucked away secret with no through traffic. At the end of the street is has the benefit of a bus stop and walking trails just steps away. Come and imagine yourselves in your next home.
Inclusions: See Schedule B
