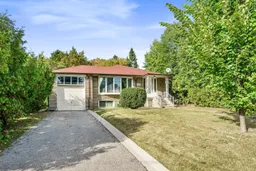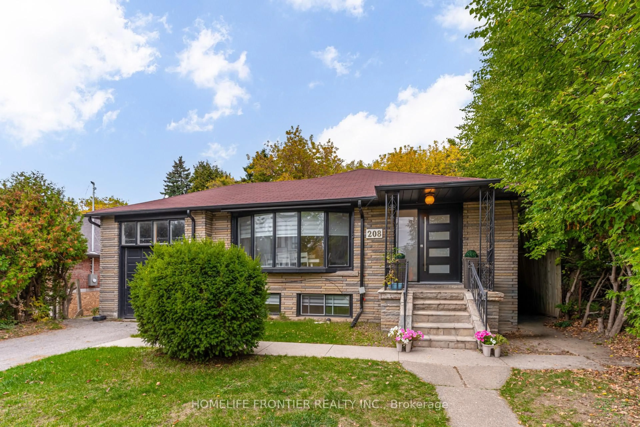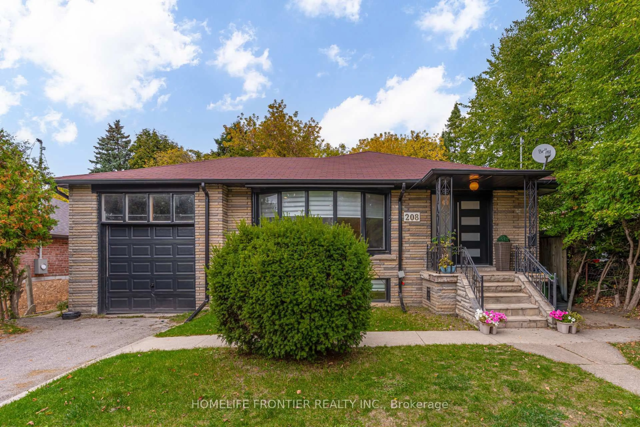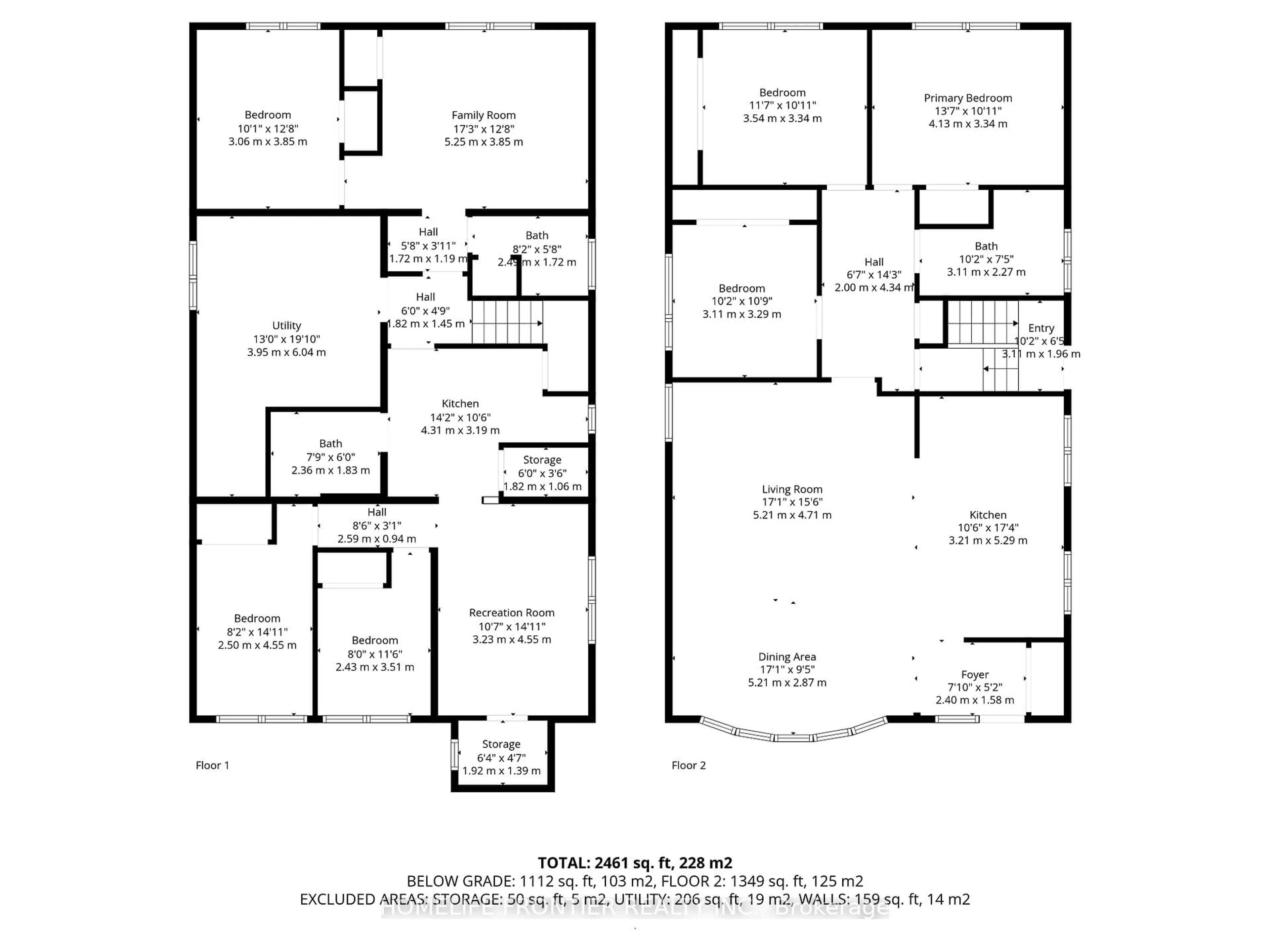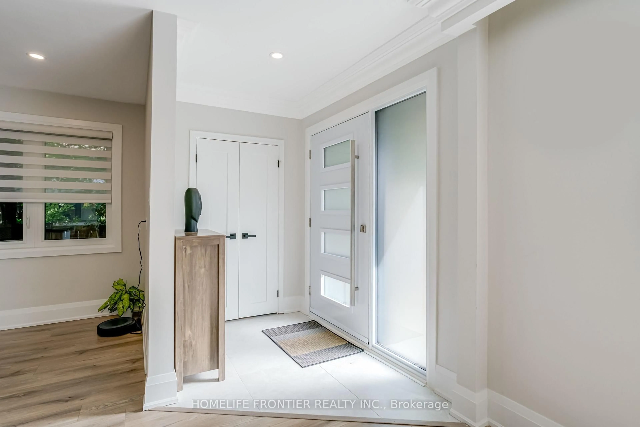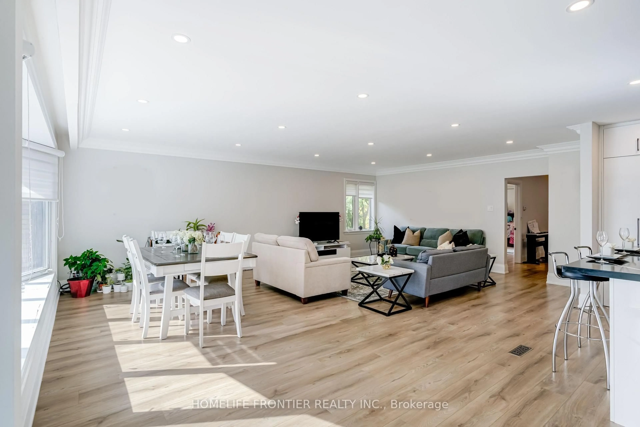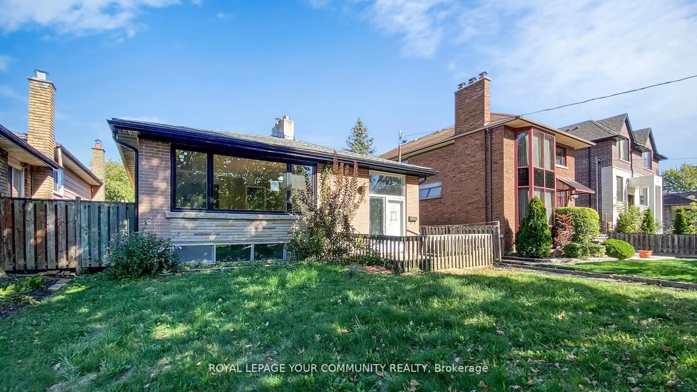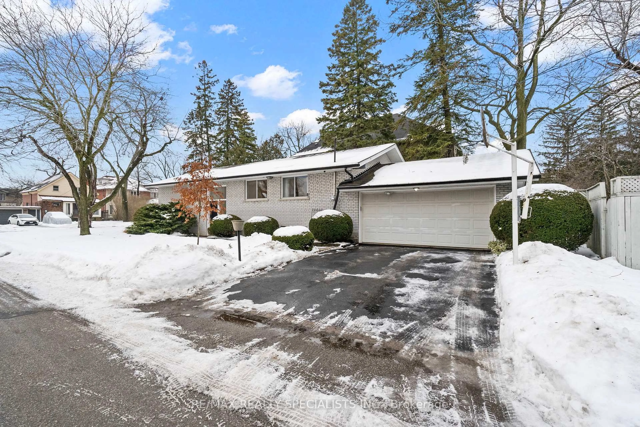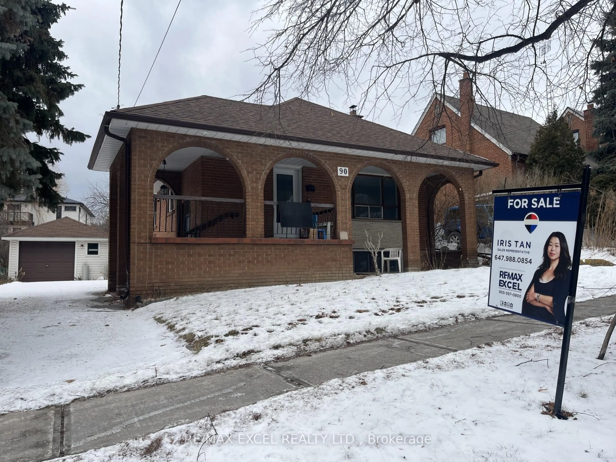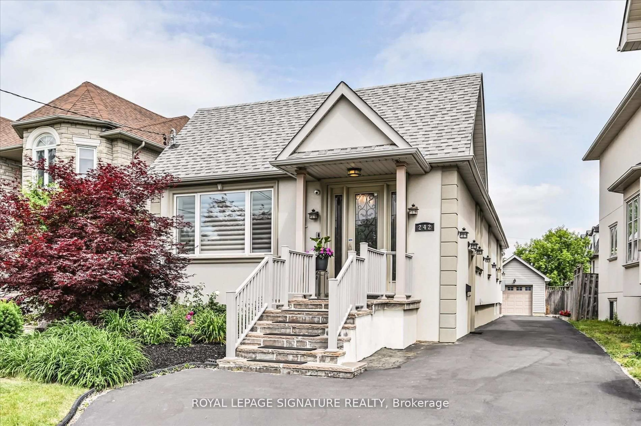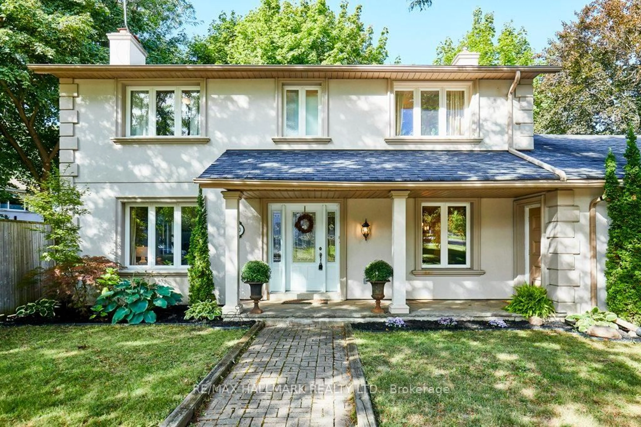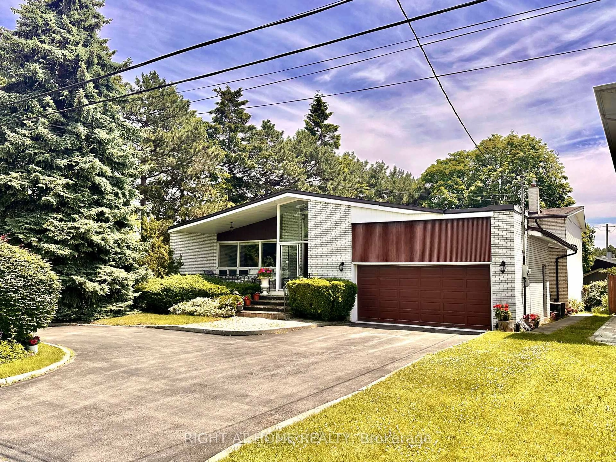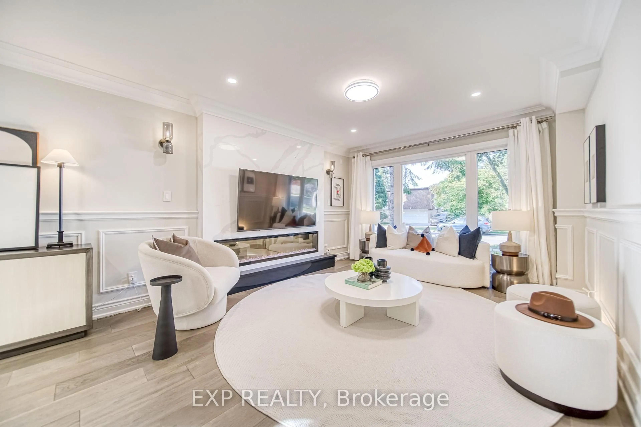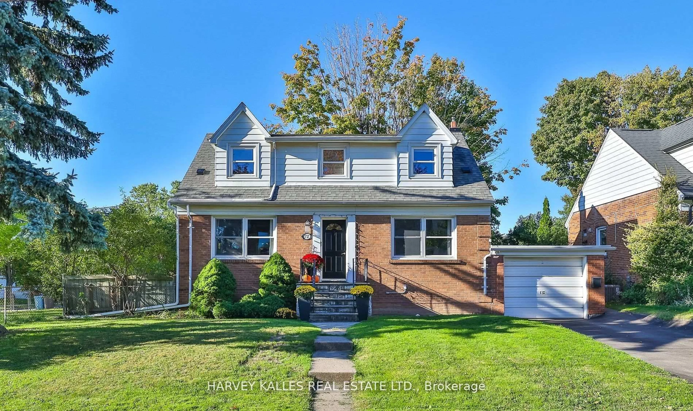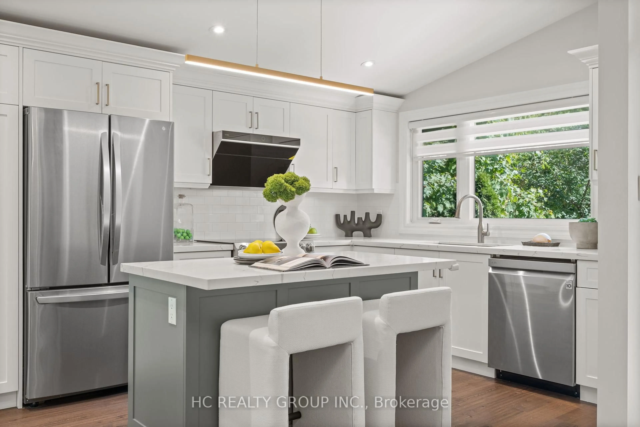208 Betty Ann Dr, Toronto, Ontario M2R 1A7
Contact us about this property
Highlights
Estimated valueThis is the price Wahi expects this property to sell for.
The calculation is powered by our Instant Home Value Estimate, which uses current market and property price trends to estimate your home’s value with a 90% accuracy rate.Not available
Price/Sqft$1,259/sqft
Monthly cost
Open Calculator
Description
Bright and spacious family home, approx 1,500 sf above ground, with over $200k spent on quality renovation. Fully updated throughout with quality modern finishes. The open-concept kitchen features a centre island, quartz countertops & backsplash, stainless steel appliances and stacked laundry, overlooking large living and dining areas with pot lights, crown moulding and oversized windows. Hunter Douglas-style blinds throughout the house. 5-piece main bath with double sinks. Fully finished lower level features two self-contained units, each with a modern kitchen, full bathroom and separate side entrance, ideal for extended family or potential income. Spacious backyard perfect for entertaining, gardening or family activities.Prime location, walking distance to Yonge Street, Mel Lastman Square, Empress Walk, subway, shops, restaurants, parks, schools and all amenities. Easy access to Highway 401. Move-in ready home offering comfort, convenience, and excellent income potential.
Property Details
Interior
Features
Main Floor
Dining
5.21 x 7.58Laminate / Bay Window / Combined W/Living
Living
7.58 x 5.21Laminate / Pot Lights / Crown Moulding
Kitchen
5.29 x 3.21Laminate / Quartz Counter / Centre Island
Primary
4.13 x 3.34Laminate / Pot Lights / O/Looks Backyard
Exterior
Features
Parking
Garage spaces 1
Garage type Built-In
Other parking spaces 3
Total parking spaces 4
Property History
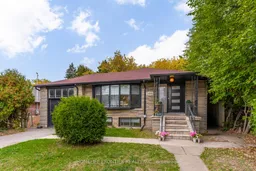 40
40