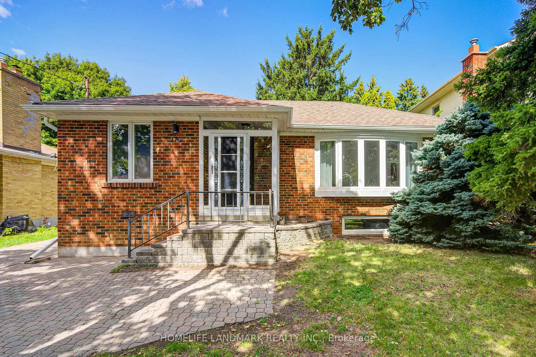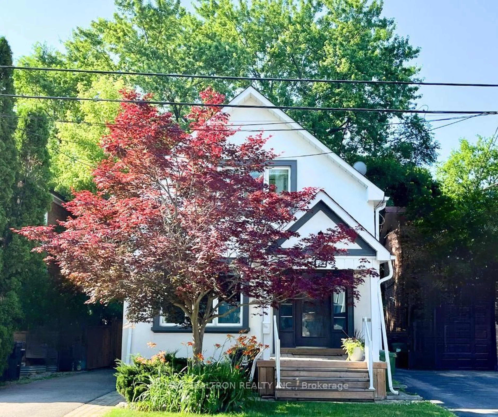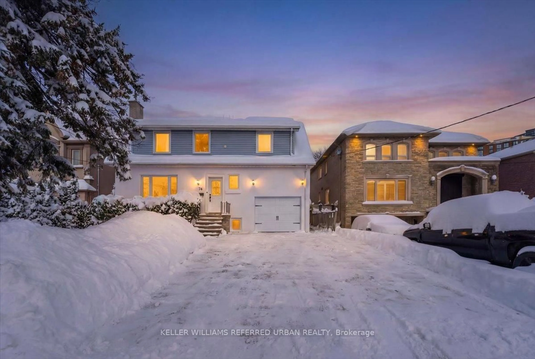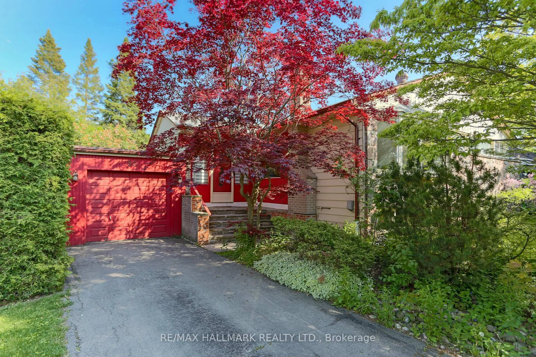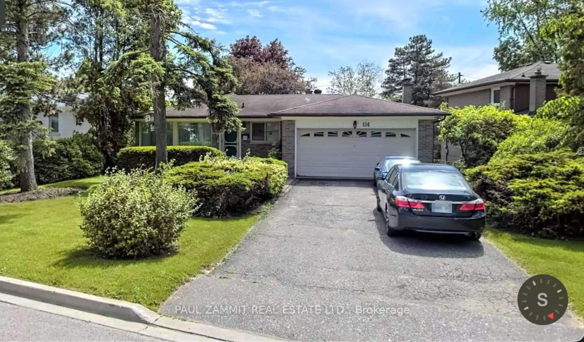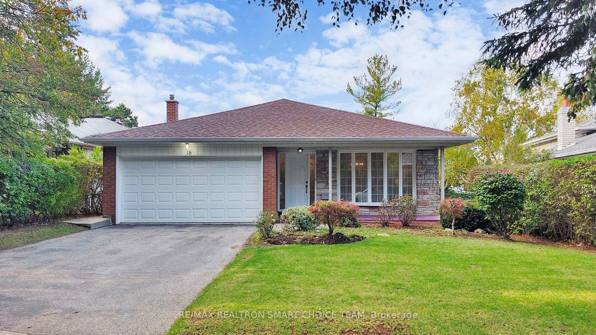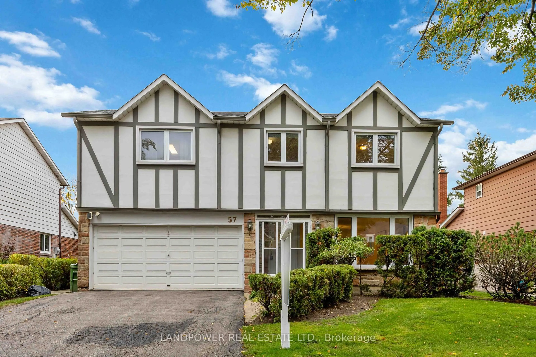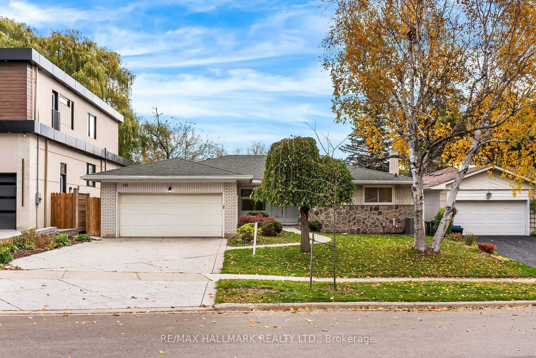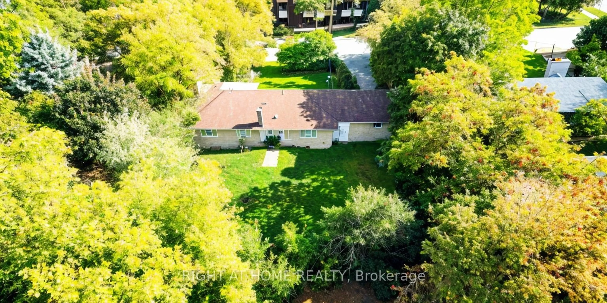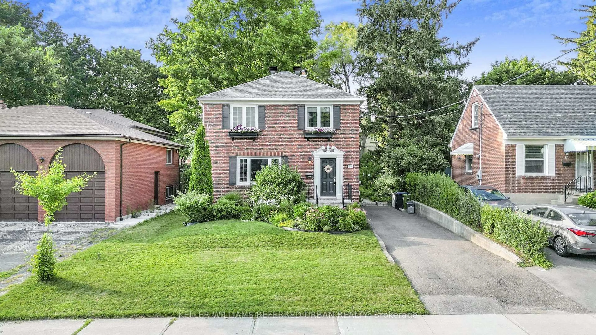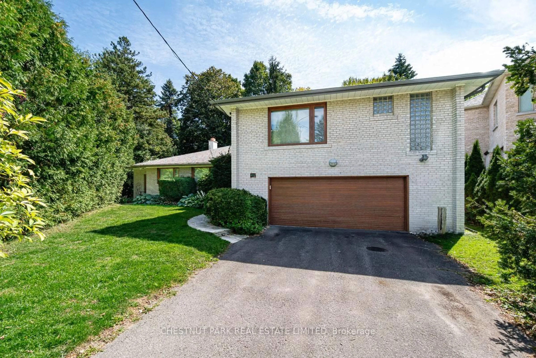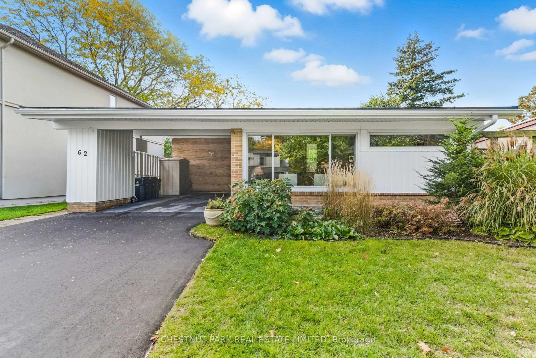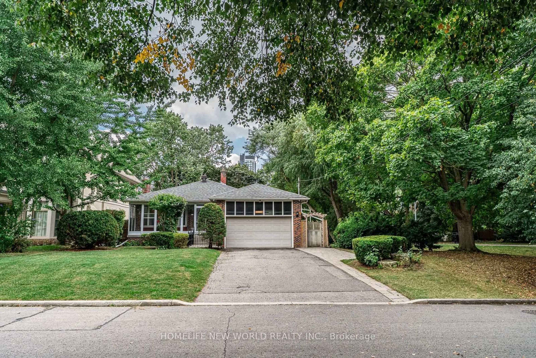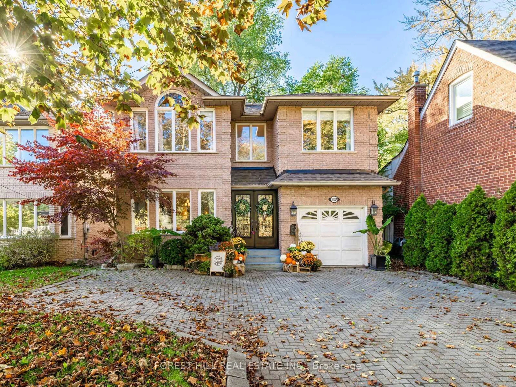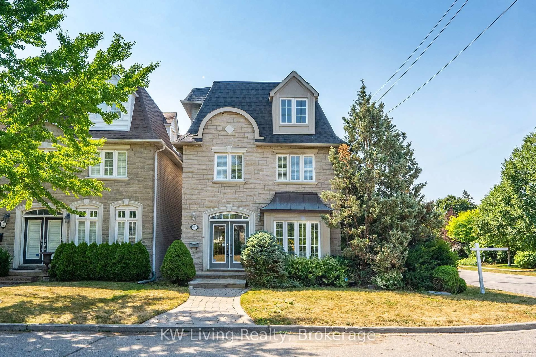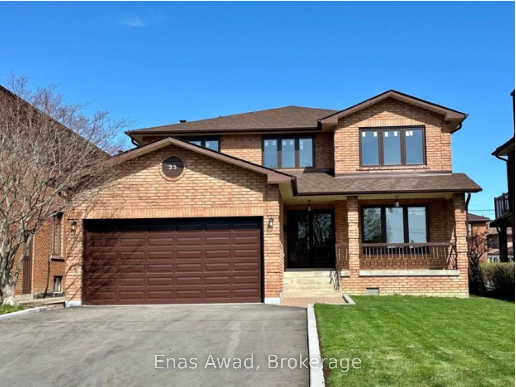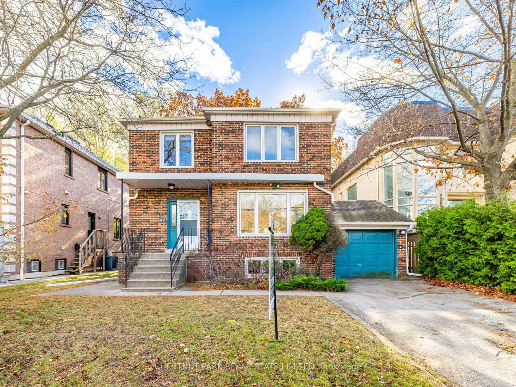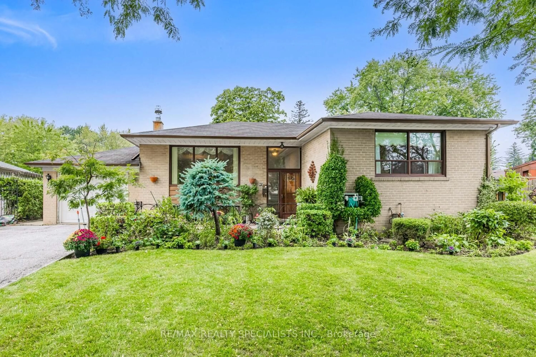Steps from nature and connected to everything. Welcome to 1 Denmark Cres., a rare and distinguished residence nestled in one of North York's most desirable & safe neighbourhoods. This grand backsplit home offers expansive living, timeless charm, & luxurious curb appeal. With 3+1 Bedrooms, 5 baths and over 4000 sqft of beautifully laid out interior space, this home is ideal for growing families or multi-generational living. This hidden gem is perfect for entertaining with a spacious family room, which includes a wet bar, a huge recreation room and both a landscaped backyard and extensive side yard. The front yard is gorgeously landscaped & features a semi-circular driveway which leads up to an immaculate two car garage. The home also features central vacum, irrigation system, two covered porches and entrances from each side of the home. The Neighbourhood/Area:2 Min.Wlk To Transit,6 Min.Drive To Subway.Steps To Parks & Greenbelt Trails,& The Jewish Community Centre, Just minutes away from Earl Bales Park, home to North Toronto Ski Centre, one of the citys only public ski hills. 10Min Drive to Yorkdale for some of Ontario's best shopping and mins from the amazing resturants and entertainment at the Yonge and Sheppard area.
Inclusions: All ETFs, area rug in the living room and the two area rugs in the entrance hallway, All appliances.
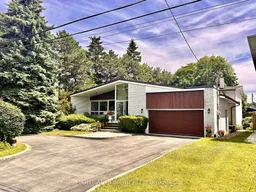 17
17

