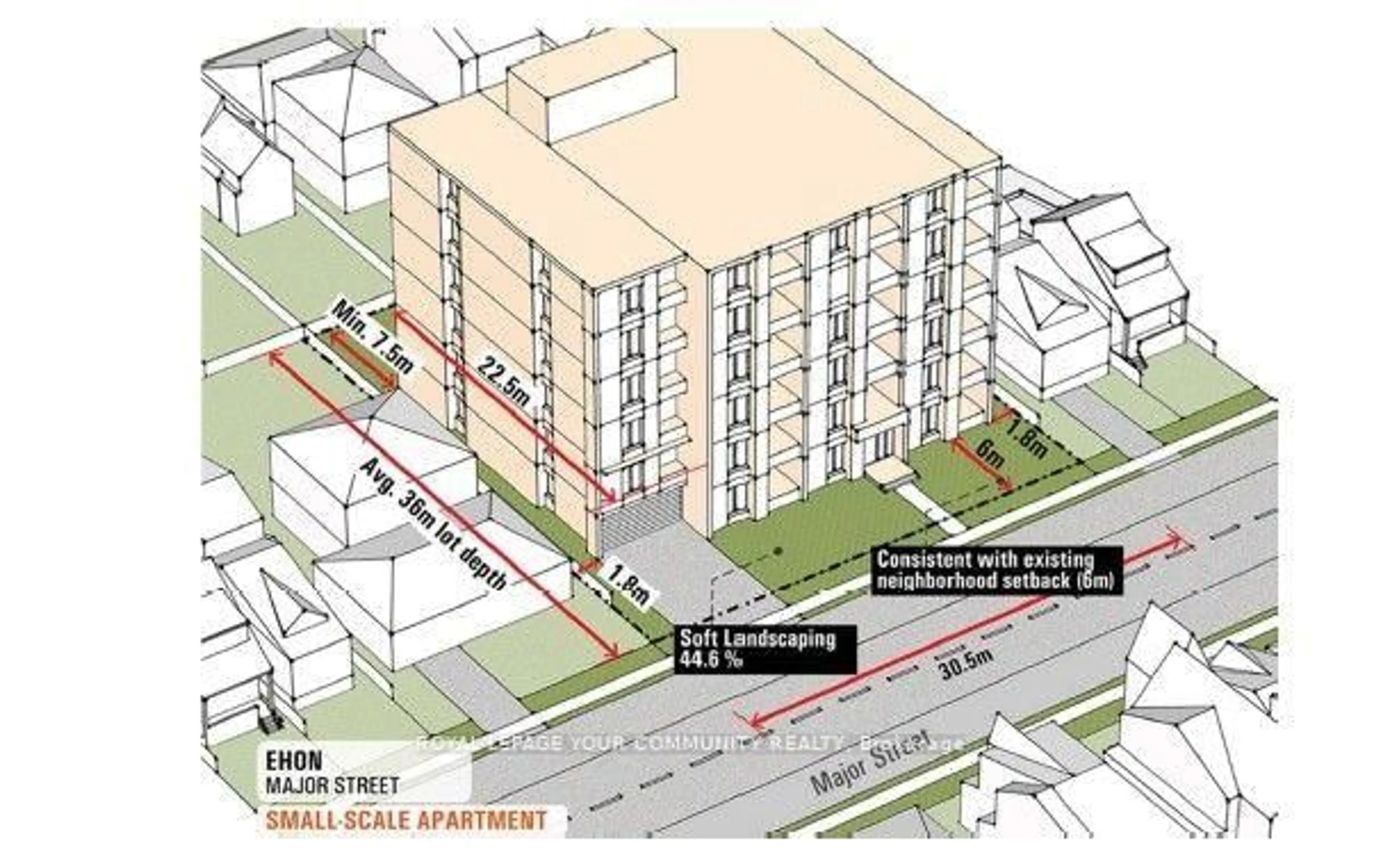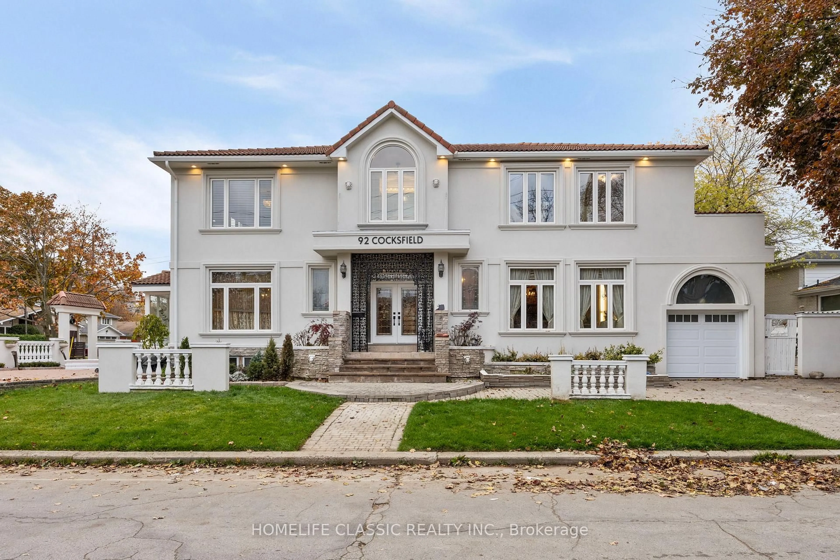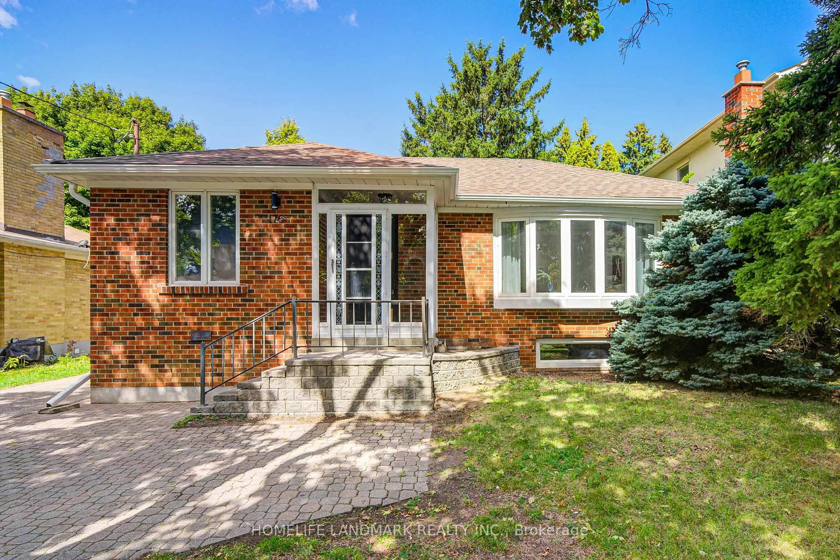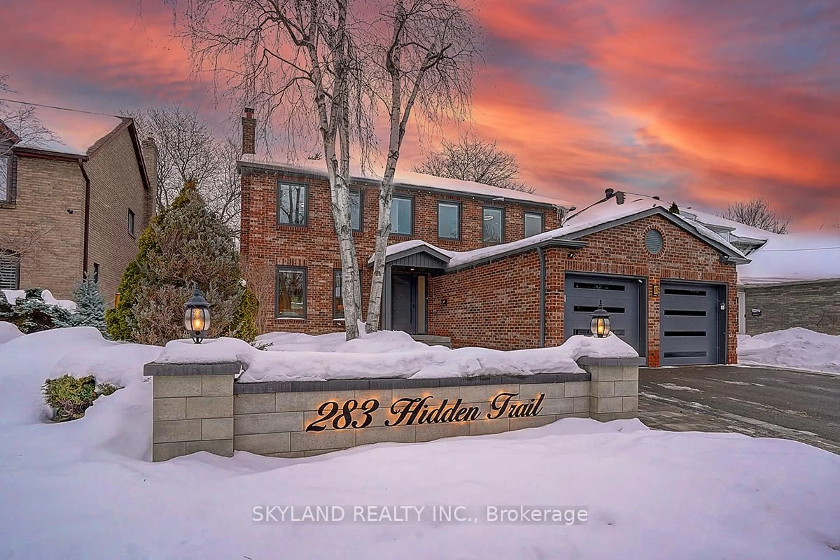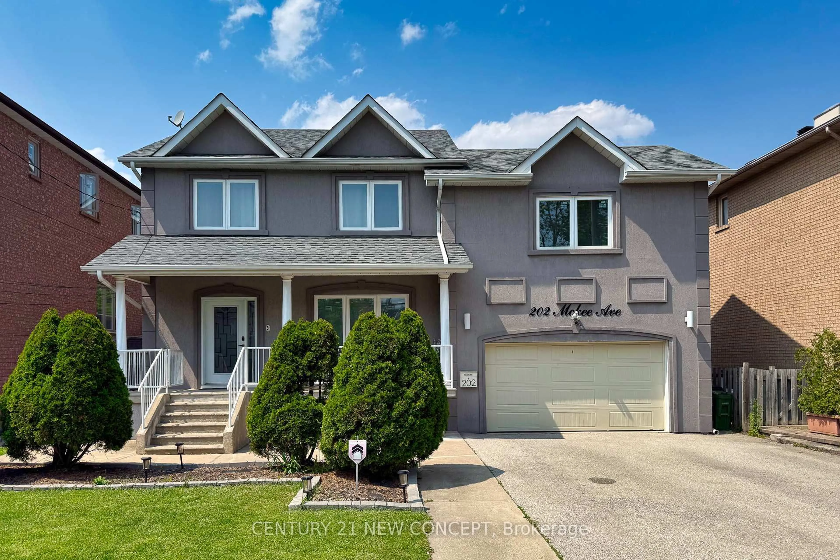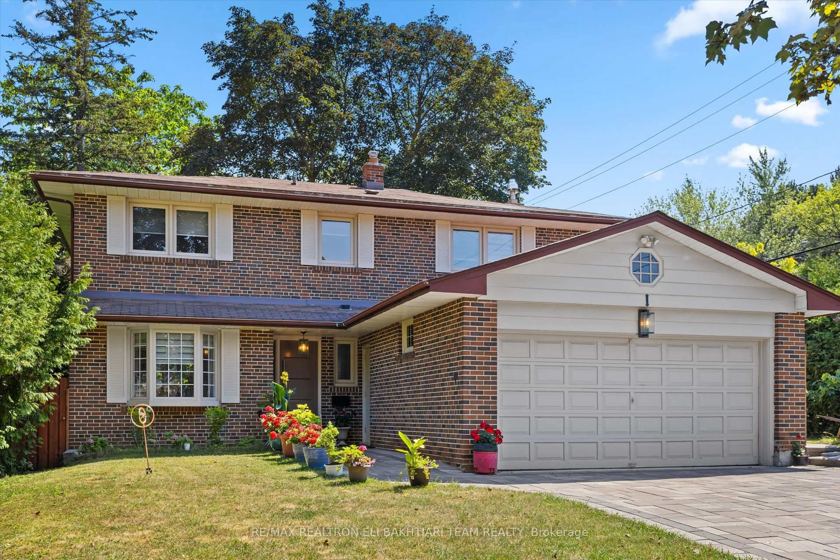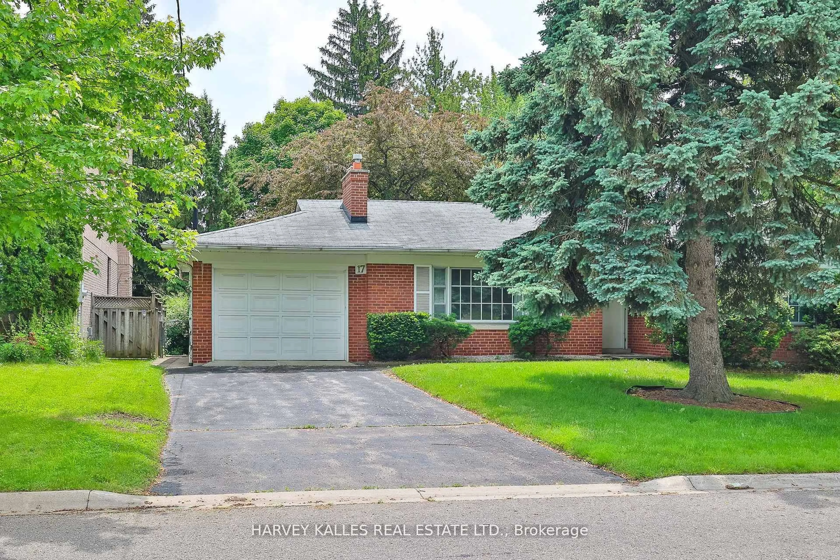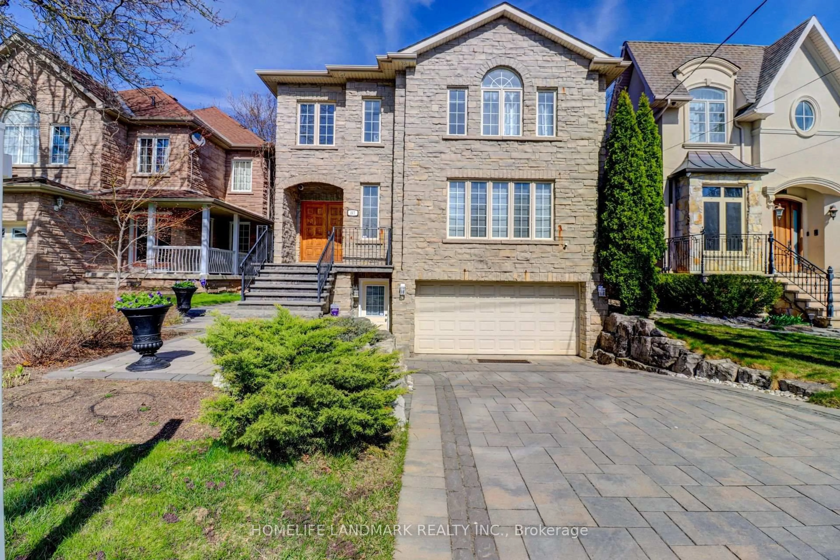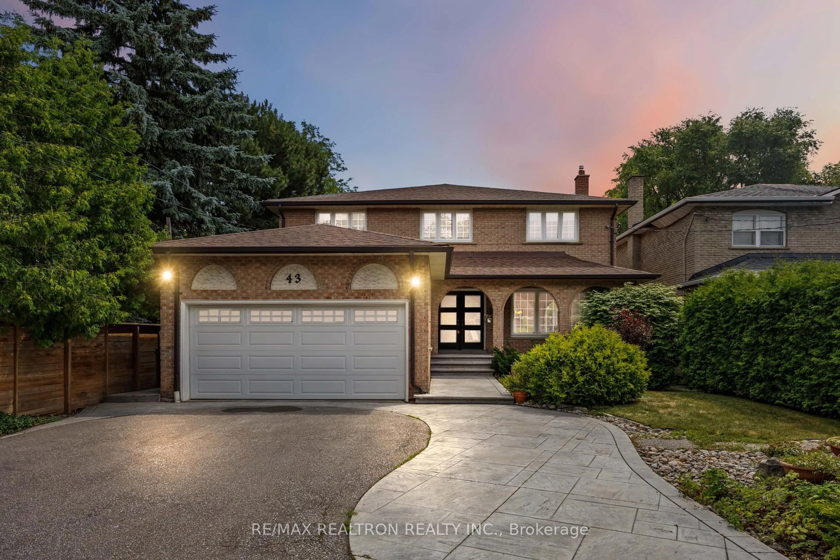Welcome to 8 Charnwood Road The Perfect Family Home in North York Set on a rare 54 x 174 tree-lined lot, this bungalow offers over 2500 sqft of living space, comfort, and convenience todays families are looking for. With a functional layout, it features 3 bedrooms on the main level plus an additional bedroom in the fully finished basement, providing room for growing families or multi-generational living. Designed with family life in mind: 2 full bathrooms, 2 kitchens, and generous living areas create flexibility for entertaining, extended family stays, or potential rental income. A private driveway with parking for up to 8 vehicles ensures no shortage of space. The expansive backyard is a true highlight shaded by mature trees, landscaped gardens, and a built-in brick smoker. Its the perfect setting for children to play, summer barbecues, or future outdoor projects. The location is unbeatable: surrounded by top-ranked Private, Catholic, and Public Schools, beautiful parks and trails, Don Mills Shopping Centre, transit, and easy access to 401 & DVP. Everyday amenities are just minutes away. Whether you're looking to move in and enjoy, renovate to your style, or build your forever home, 8 Charnwood Road offers endless potential in one of North Yorks most desirable family neighbourhoods. A home your family will cherish for years to come.
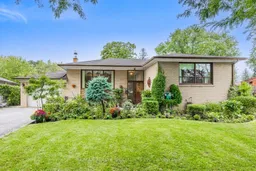 39
39

