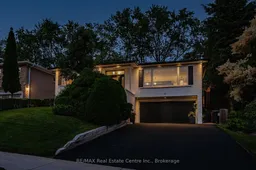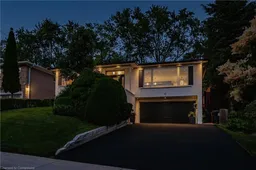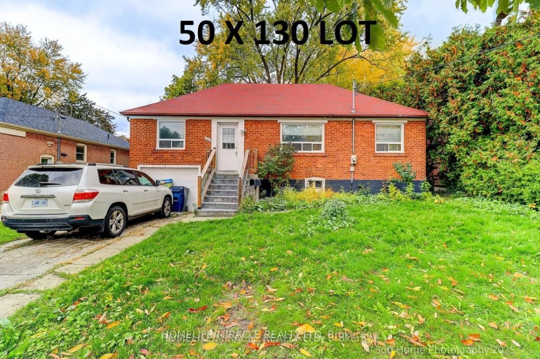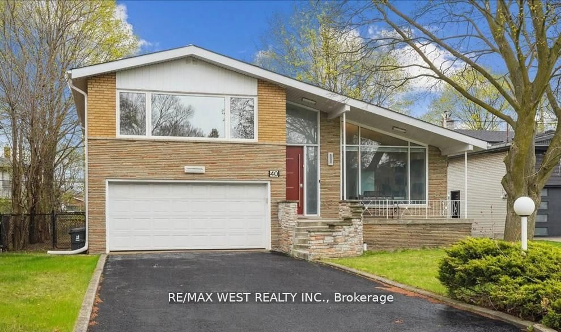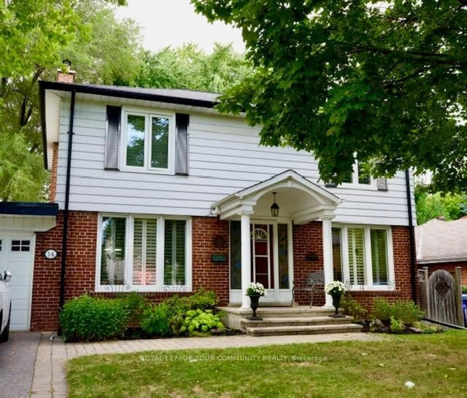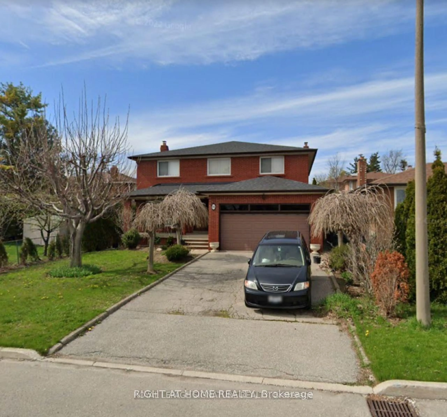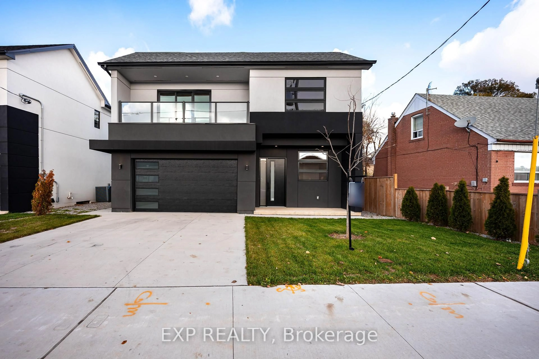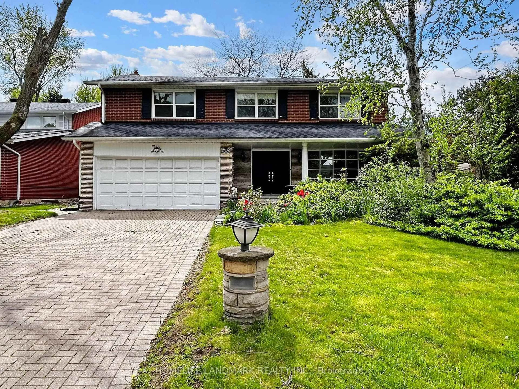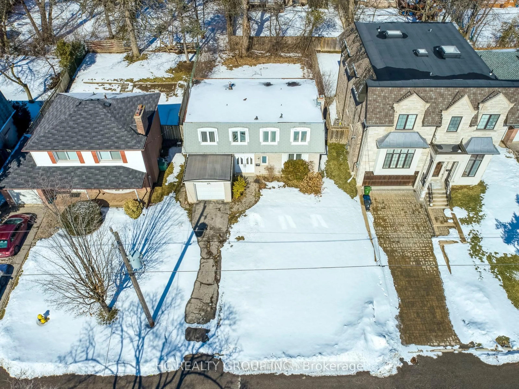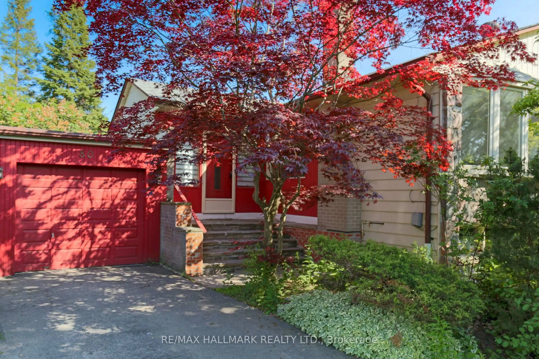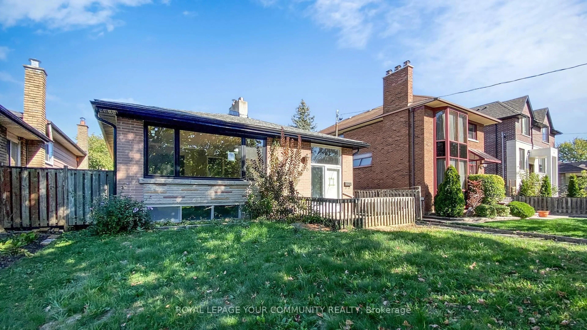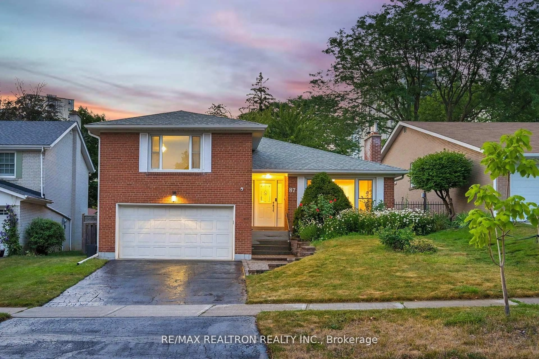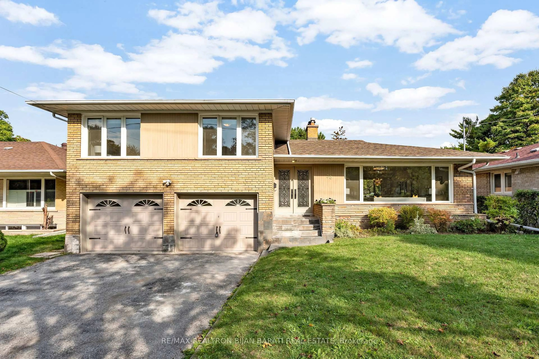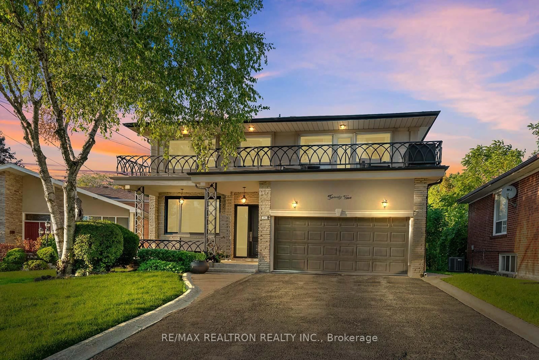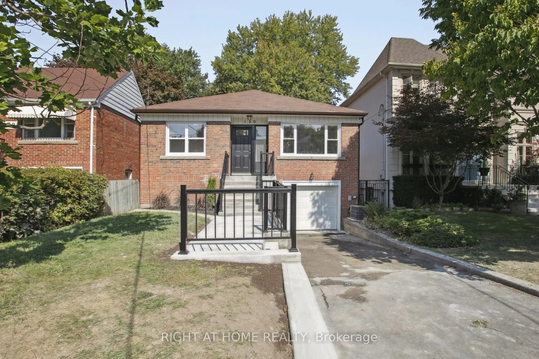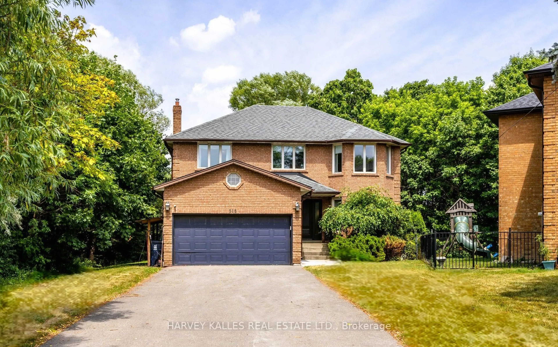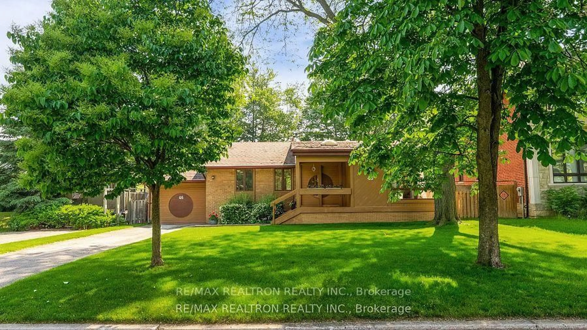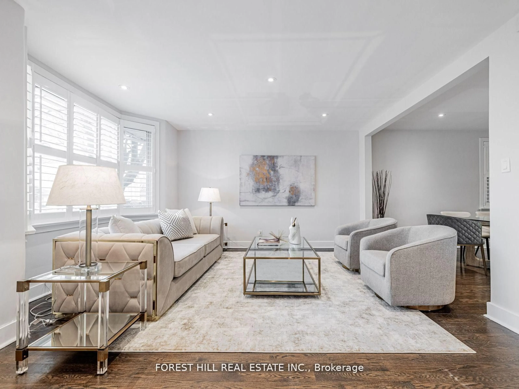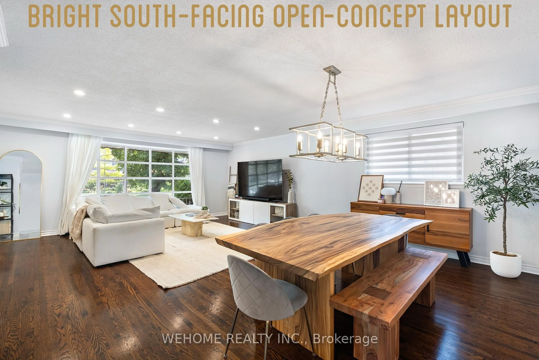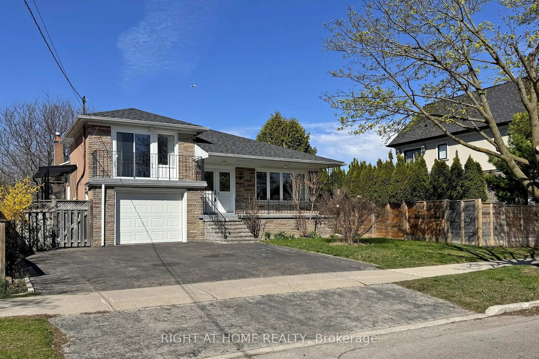**Attention Entertainers** Welcome to 47 Valentine Drive - prepare to be impressed! This home has been gutted to the "BONES" in 2016 including new framing/drywall, insulation in walls and attic, electrical with panel, plumbing, windows, 4 bathrooms, kitchen, wet bar area, rec-room, custom millwork throughout, custom lighting/pot lights in and out, built-ins, furnace, A/C, and roof. **Fantastic usable layout provides 3 + 1 bedrooms and 4 bathrooms plus finished basement situated on a private treed lot with NO rear neighbors! **Features include: Custom Kitchen with built in Bosh appliances, massive Island with seating for up to 6, Quartz countertops, wine fridge **Open concept living area with west facing window for stunning sunsets, custom built in 6ft gas fireplace with custom mantle, built in shelving with TV/speakers/amp, and glass railings in entry **Dining area with built in bench (w/hidden storage area) with convenient access to the backyard. **Primary Bedroom includes en-suite, walk-in closet, and views of the deck and trees. Second and Third bedroom with "Jack & Jill" bathroom with double sinks and tub. **Lower-level features access from the front (reverse walkout lot), mudroom with custom shelving and closet organizers - Bright rec-room with custom ceilings and built-ins, custom wet bar area with capacity for approximately 70 bottles of wine, with mini dishwasher and bar fridge with ice maker. 2pc powder room, lower bedroom (in-law potential) with custom murphy bed (2024) and 3pc ensuite privilege. **Cottage feel in the customized backyard. Huge 400sqft deck off the entry with BBQ, fridge, sink with cold/hot water, covered area, gas fireplace, custom lighting and outlets, shed, fully fenced yard. Treehouse/second deck for the whole family to enjoy with fantastic viewpoints. ** Irrigation on front lawn and new driveway (2022), professionally landscaped yard, new garage openers, 40amp EV charger. Tons of items included with the sale.
Inclusions: All lighting, all window coverings, fridge, built in Bosh appliances with warming drawer, built in cook top, wine fridge upper, washer, dryer, dishwasher upper, dishwasher lower, bar fridge lower, Living room TV with speakers and amp, outside TV, sink, BBQ, fridge, fireplace & pillows, custom murphy bed in lower bedroom, central vac, garage door openers, and built in bench in kitchen.
