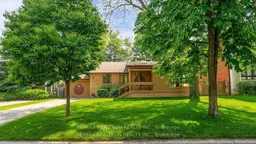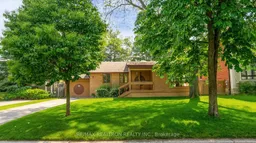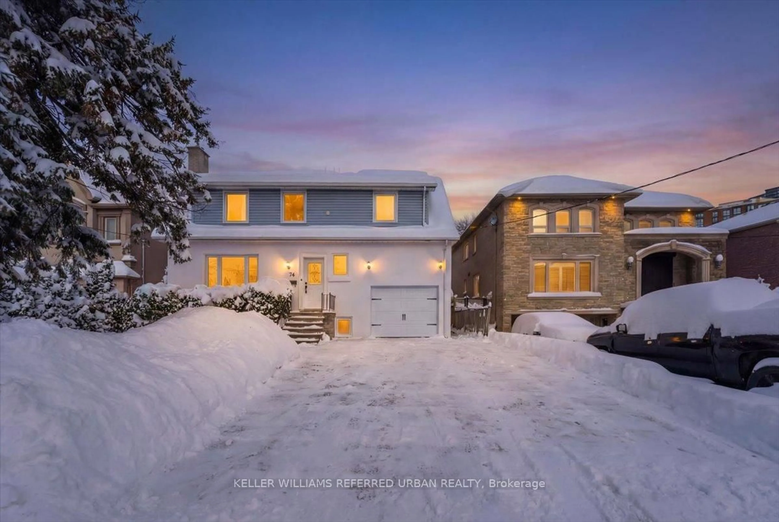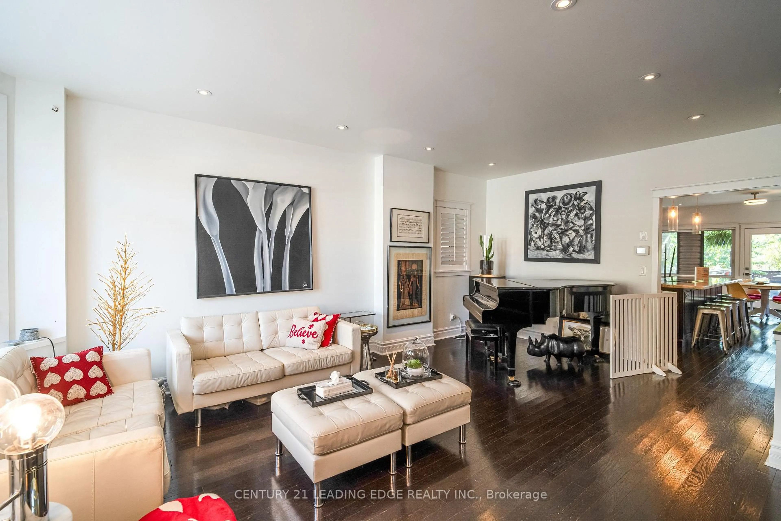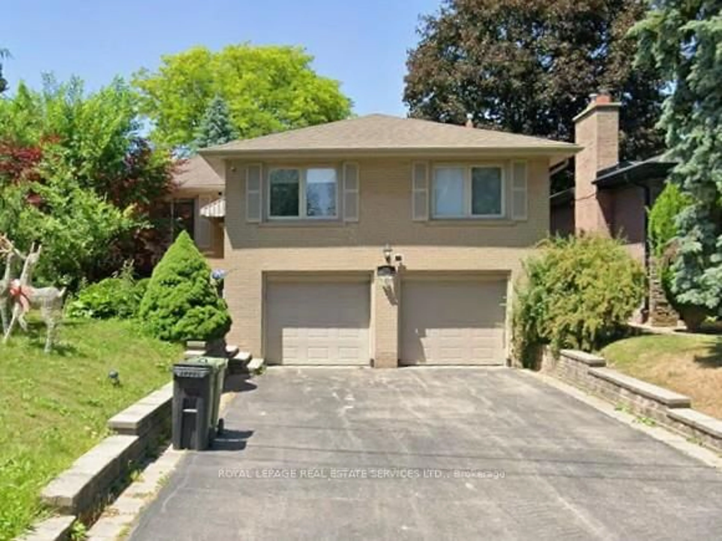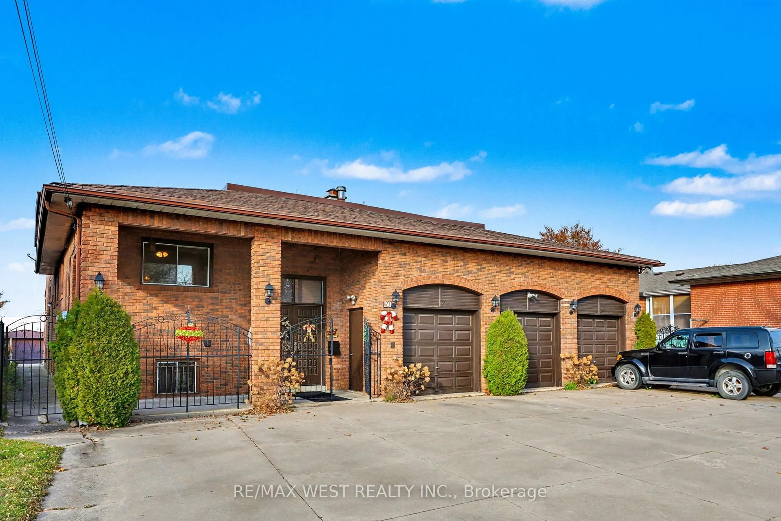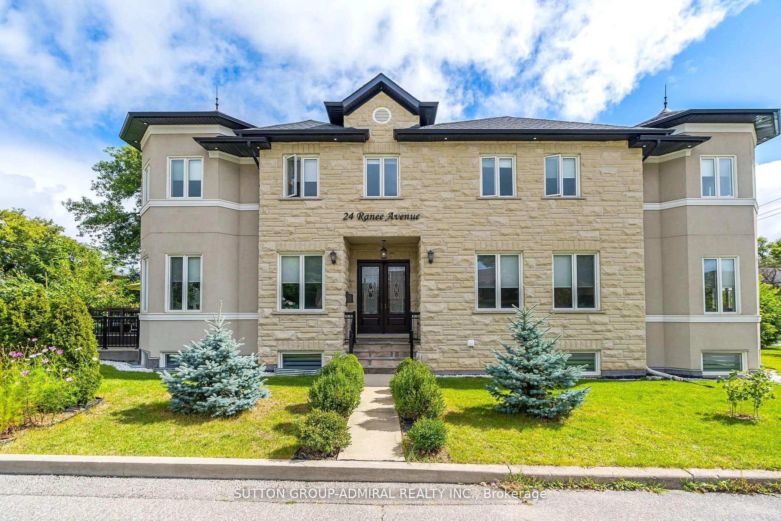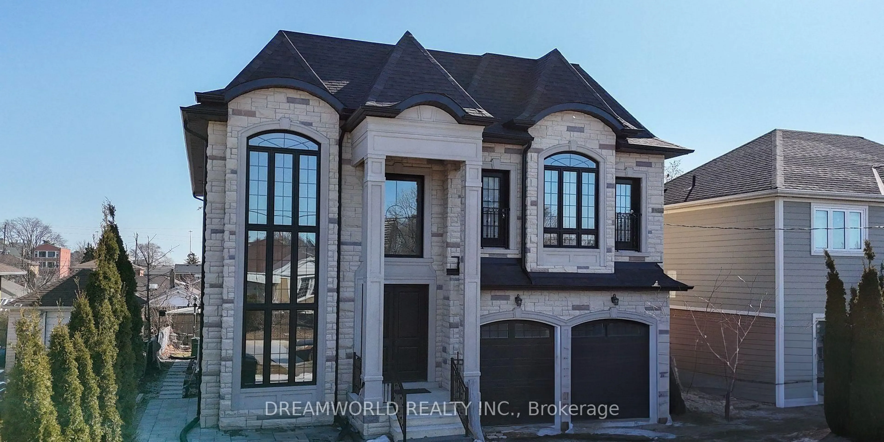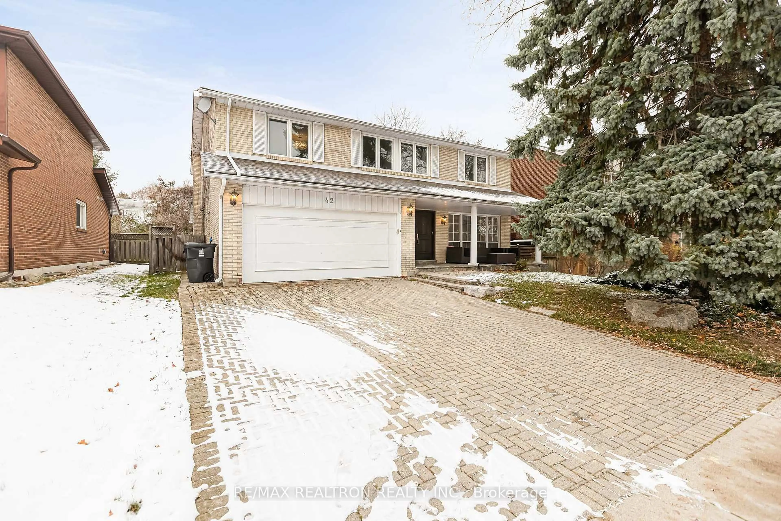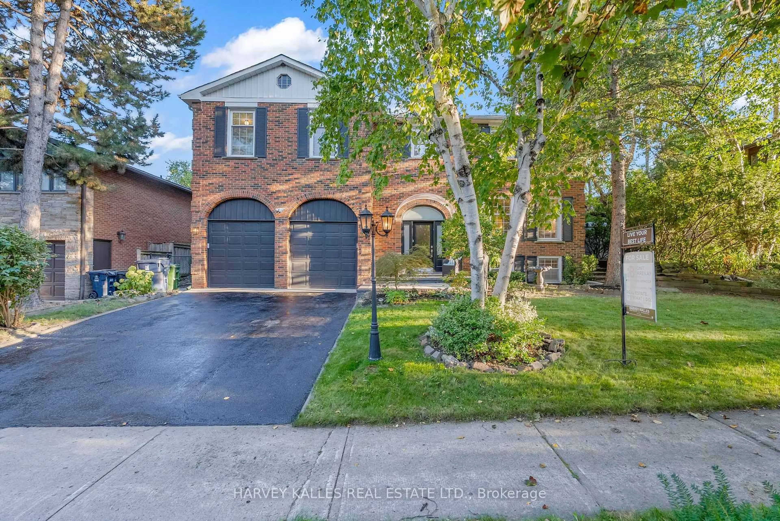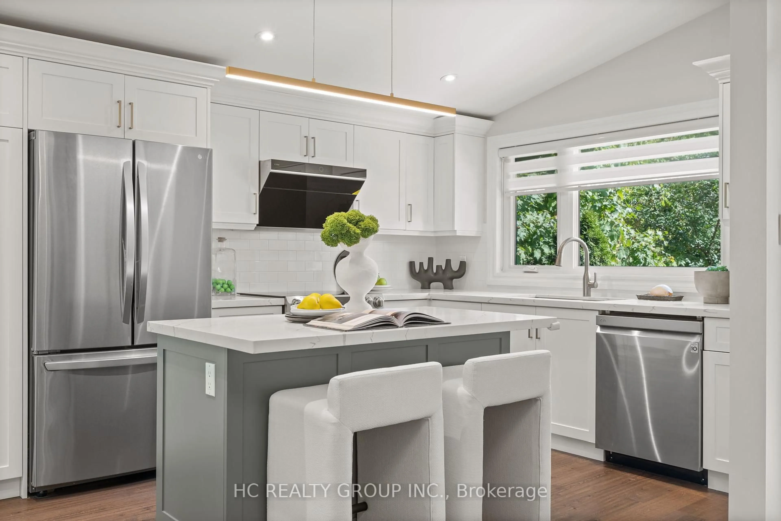Discover a rare architectural gem nestled on a sprawling 60x125 ft lot, situated at the end of a quiet crescent. This iconic bungalow represents a unique opportunity to own a piece of architectural history. Step into a sanctuary of light and space, where the homes addition and multiple skylights create an airy, sun-drenched atmosphere. The open-concept of family room anchored by a striking floor-to-ceiling fireplace, blending warmth with timeless elegance. Expansive glass patio doors dissolve the boundary between indoors and out, framing serene views of the lush backyard retreat. Every detail from the handcrafted woodwork to the modernist material palette reflects a deep connection to nature and mid-century design principles, offering a living experience that is both functional and poetic. This cozy home features 4 bedrooms and 3 baths. The open floor plan is perfect for both intimate gatherings and large-scale entertaining, with each room thoughtfully planned to maximize comfort and functionality. Built in garage with double access, three car parking driveway. Experience the timeless elegance and unique charm of this masterpiece, where history and nature converge. Don't miss this rare opportunity to own a true architectural treasure.
Inclusions: All appliances, window coverings, Elf,
