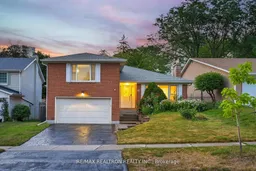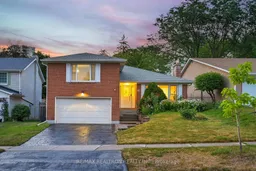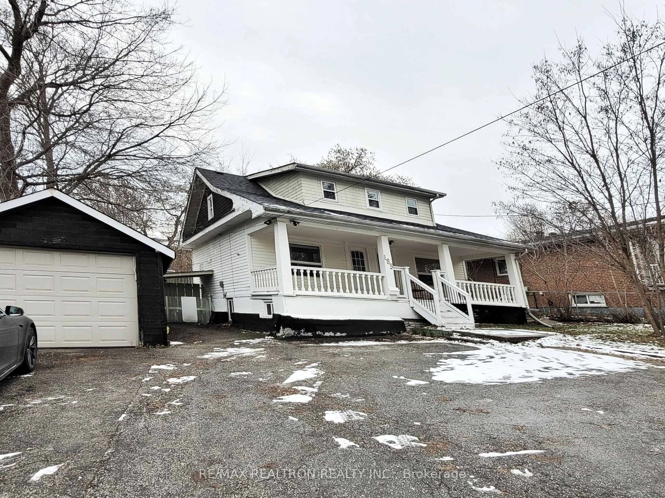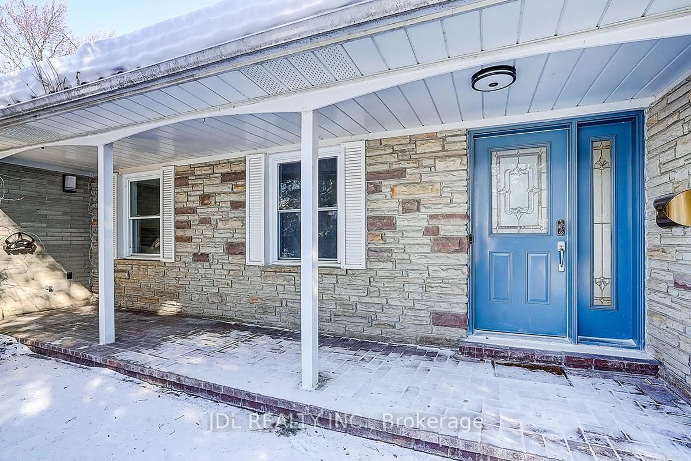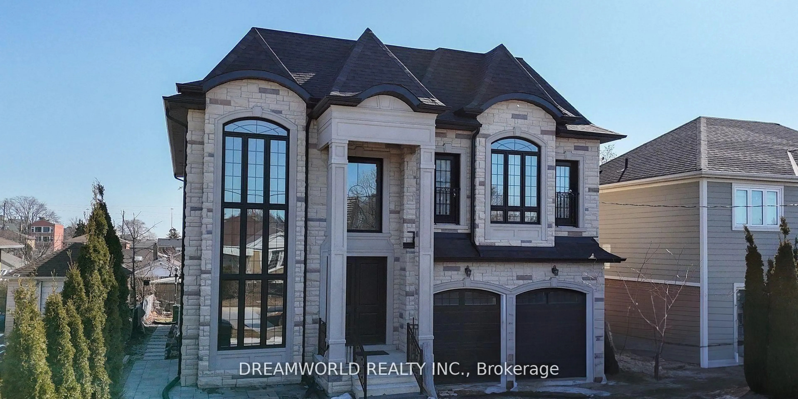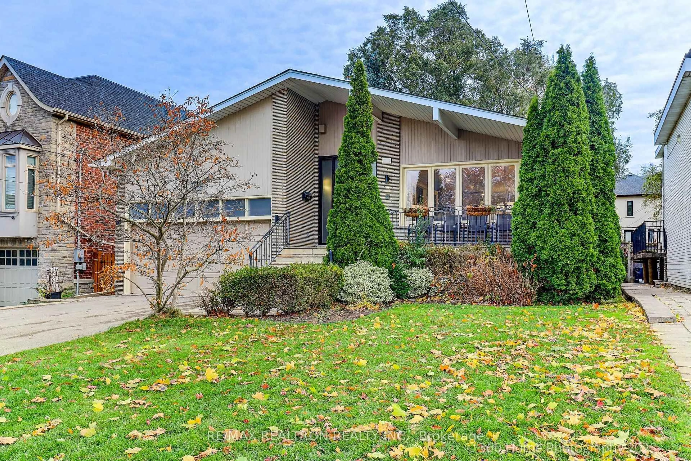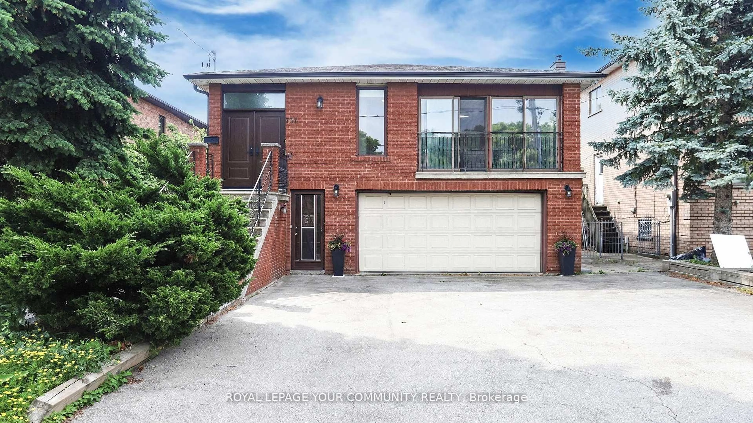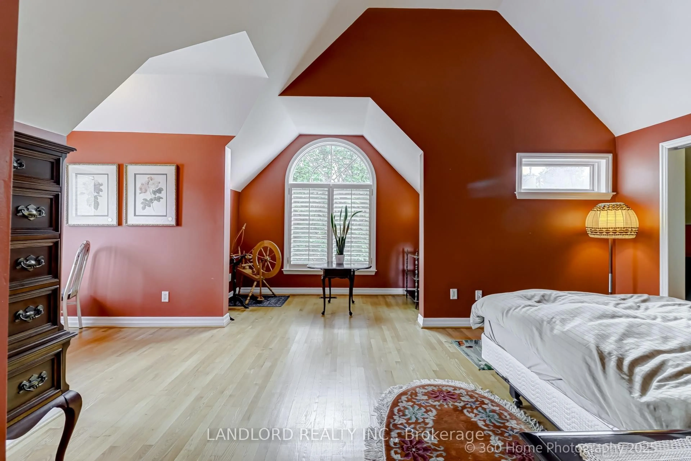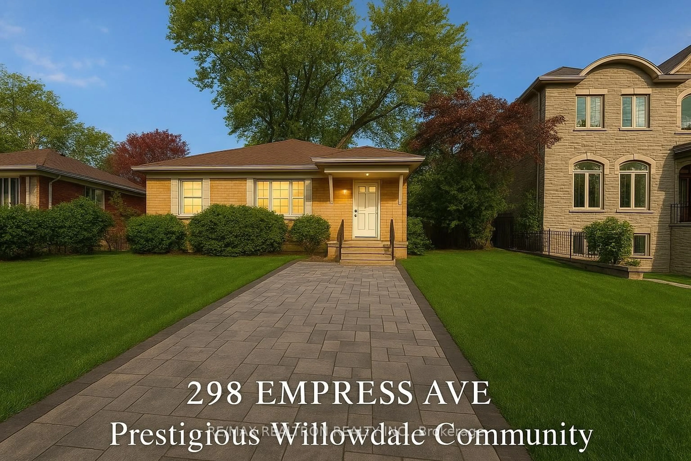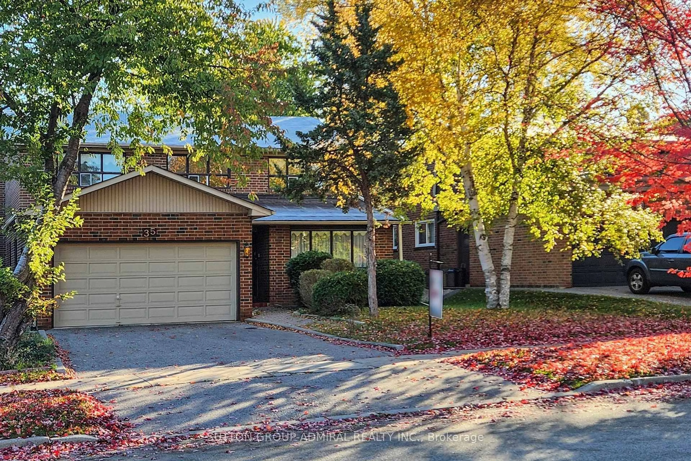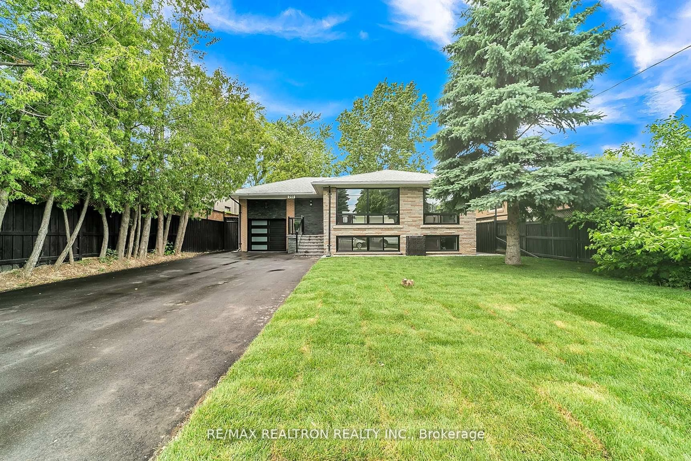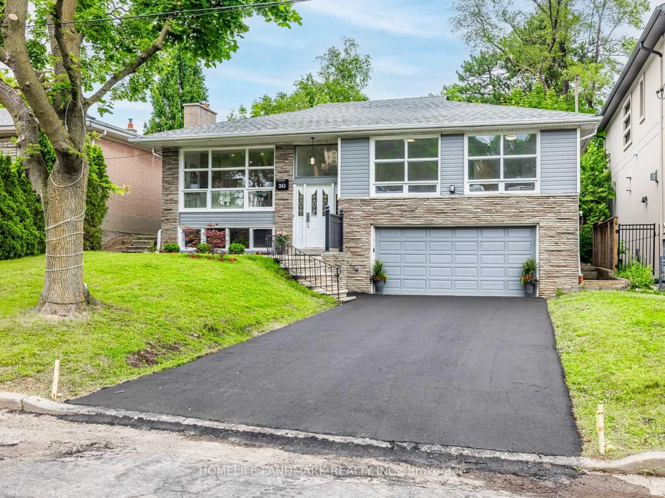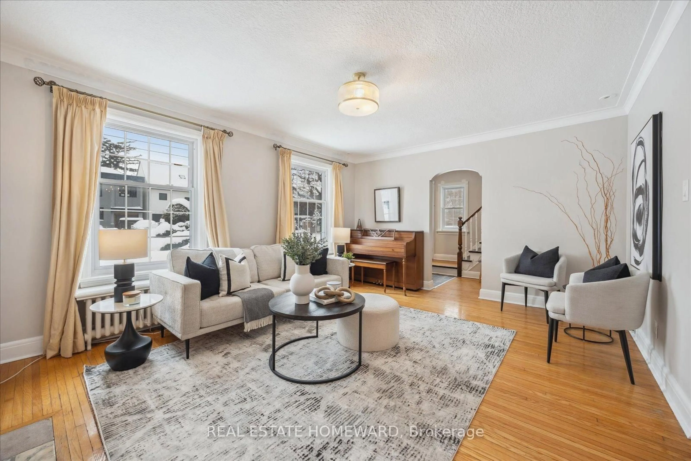Welcome to 87 Valentine Dr a beautifully updated family home nestled in the highly sought-after Donalda Club neighbourhood, view of a quiet public park the perfect setting for both peaceful relaxation & vibrant entertaining with friends and family. Step inside to an elegant foyer featuring marble flooring and a double closet. The ground-level garage offers convenient access to the home. The open-concept living & dining room boasts a large picture window overlooking the front garden, crown moulding, & a sliding door walk-out to the back garden, and deck. The updated kitchen is ideal for casual dining or entertaining, with views of the backyard, granite countertops, double sink, & plenty of natural light. A hardwood staircase leads to the spacious primary bedroom, complete with a large walk-in closet overlooking the front garden & an updated ensuite bathroom. The two additional upstairs bedrooms are both generously sized, hardwood floors, Custom blackout blinds, and the second bedroom has a brand-new skylight. On the ground floor, theres a fourth bedroom with hardwood floors & a peaceful view of the backyard. The finished basement adds even more living space, with a recreation room, pot lights, & a cozy gas fireplace with a stone surround perfect for winter evenings. Step outside in the summer to enjoy your private backyard retreat with a raised wooden deck, interlocking patio, mature trees, shrubs, & tranquil park views. Located minutes from the DVP, 401, 3 minutes walk to the bus stop, schools, parks, this is a rare opportunity to enjoy one of Torontos most desirable communities. Additionally, enjoy a leisurely stroll along the nearby path to the scenic Betty Sutherland Trail. Part of a picturesque network of parks along the East Don River. Whether you're out for a morning walk, enjoying the peaceful surroundings, or pausing for a bit of bird watching, this tranquil trail offers a daily escape into nature just steps from your backyard.
Inclusions: All Electric Light Fixtures, brand-new Built-in Bosch dishwasher, and Frigidaire induction stove/range. Built in Microwave, Bottom Mount Fridge, Garage Door remote, CAC, Furnace, Lower-level Washer & Dryer, Shelving in the garage, & Garage Workbench. Hot Water Tank. New masonry done at the bottom of the house. New skylight in the second upstairs bedroom. Custom blackout blinds in both upstairs bedrooms. Backyard Tree pruned by arborist this June. Animal proofing of the vents on the roof. New garage door spring. Fireplace serviced in the past year. New hot water tank (Rented). Outside Sprinkler System. Main Living Room Curtains.
