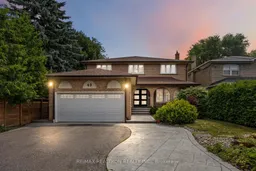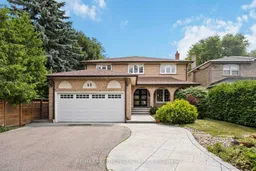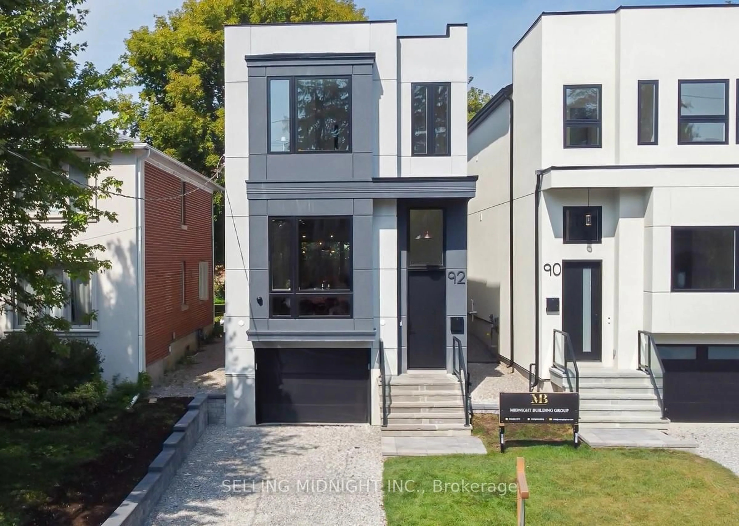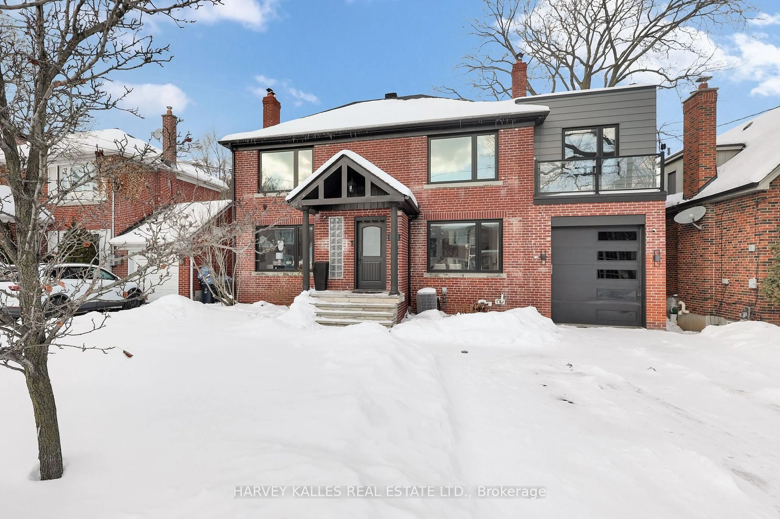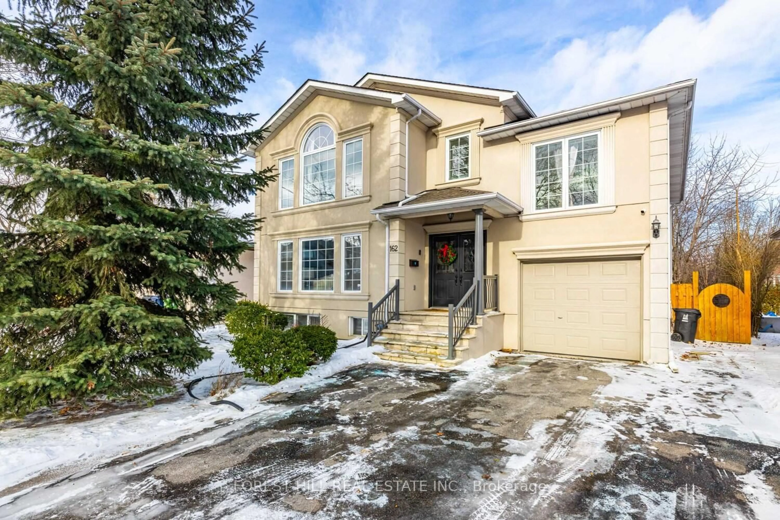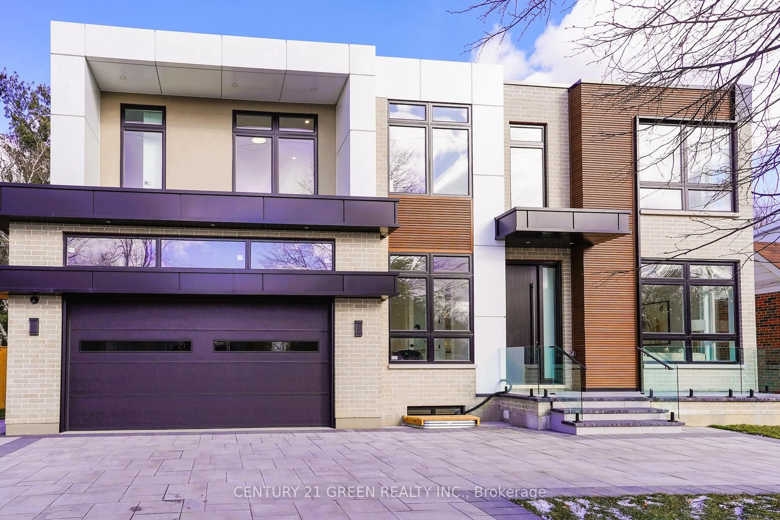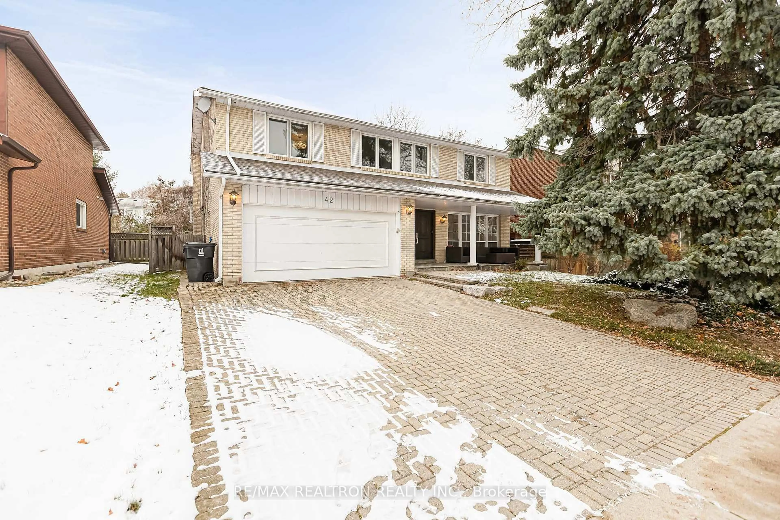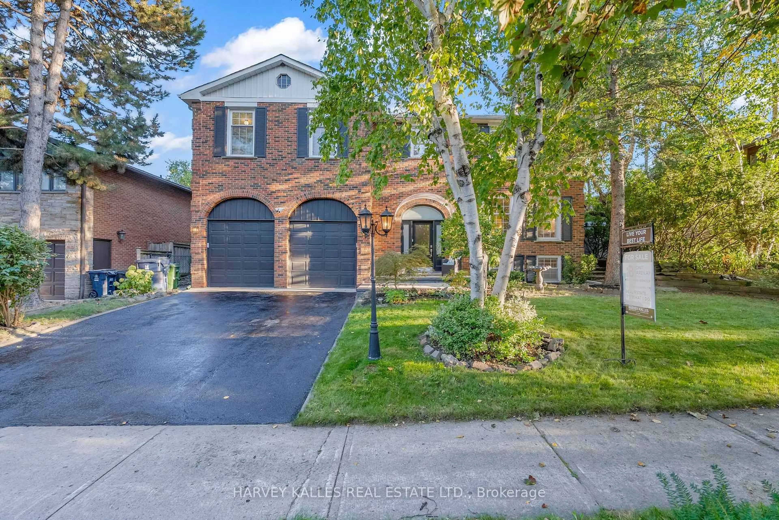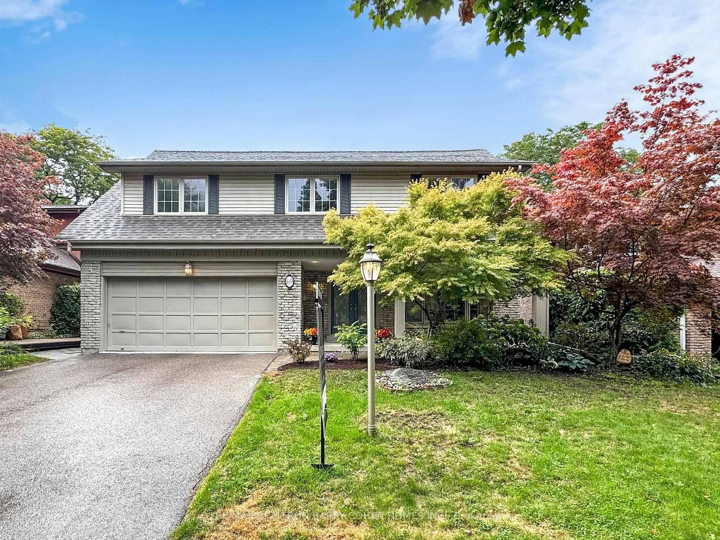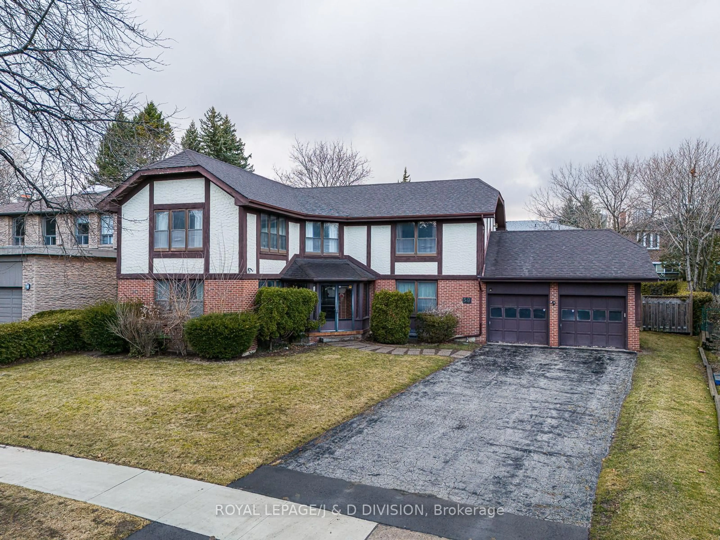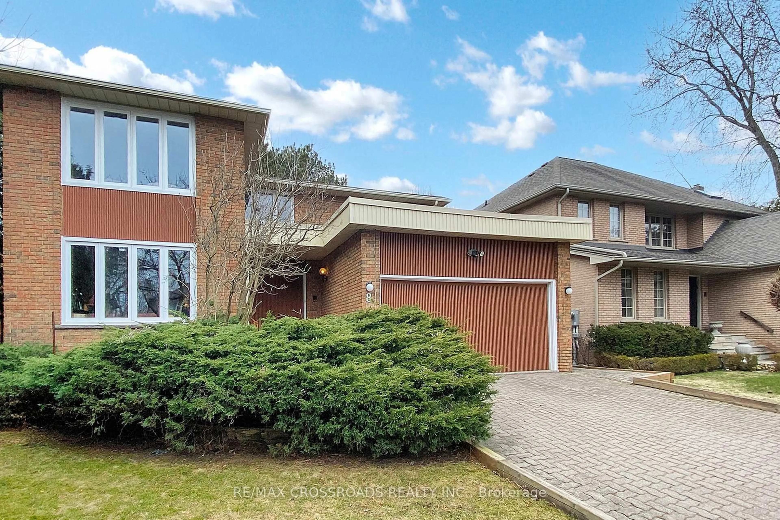Rare opportunity to live in the city and be in the country, where Garden Paradise Meets Luxury Living * Step into serenity the moment you enter greeted by expansive windows that frame a breathtaking view of the professionally landscaped garden, offering a sense of complete privacy and tranquility. Curated greenery, mature trees, a freshly painted deck, and a charming gazebo set the stage for unforgettable moments all year round. Highlights: Over 5000sqft of sun-drenched living space filled with natural light Newer custom kitchen with built-in stainless steel appliances and backyard extension Elegant museum-style detailing and custom carpentry throughout the main floor Five spacious bedrooms, including an oversized primary with walk-in closets, renovated 5-piece en-suite, and panoramic garden views Main floor office perfect for remote work or quiet study Hardwood floors & pot-lights throughout for style and warmth Versatile lower level with: Two self-contained basement units (1 studio + kitchen; 1 two bedroom + kitchen) One additional en-suite bedroom with access to a shared fourth kitchen Recent updates: Roof (2019), Furnace & A/C systems (2024 & 2025) Prime location near top schools (Earle Haig HS district), shopping, and transit Garden: Professionally landscaped front and rear yards anchor this property's charm, offering a peaceful oasis designed with curated plantings and artistic attention to detail. Whether you're hosting under the gazebo or simply enjoying the view from your living area this outdoor space is an everyday escape. This is morethan a home its a lifestyle. One that begins the moment you walk in and never ends. Dual IncomeBasement * Close to the best Shopping, schools and Transit
Inclusions: Existing appliances (Kitchen, Laundry ) , all ELFs & Window Coverings , Existing Furnace (2024), A/C (2024) & Heat pump (2024) and additional wall-mounted A/C Unit (Heat pump) in master bedroom (2025) , Reverse Osmosis water filtration system (main kitchen), Emergency Power Generator, BBQ (Hooked to gas line), Wired garden light posts, 8x12 garden shed (connected to electrical) ,GDO
