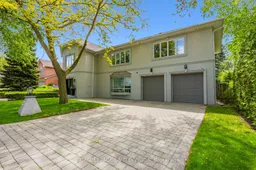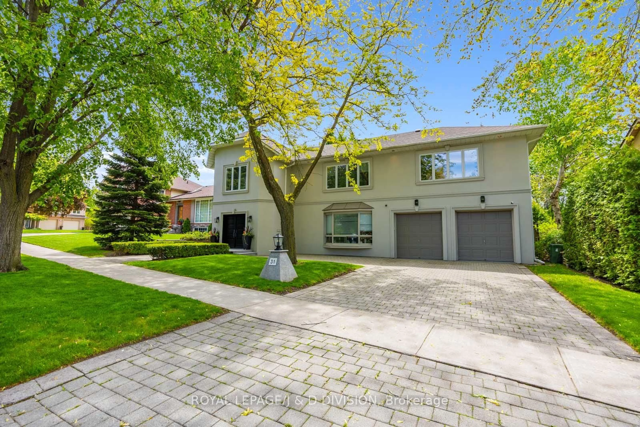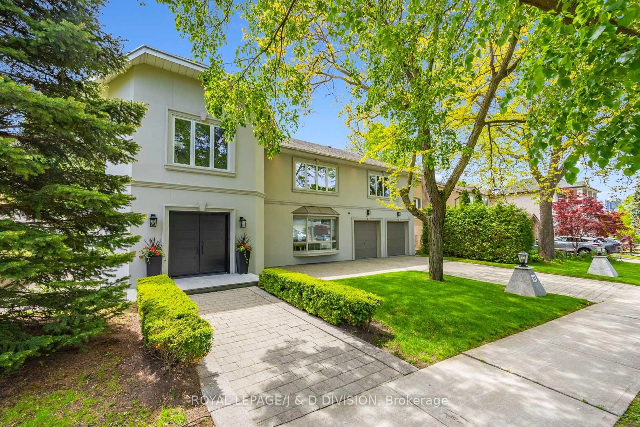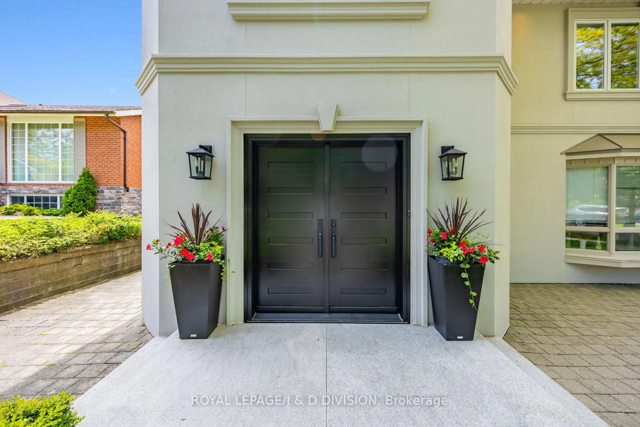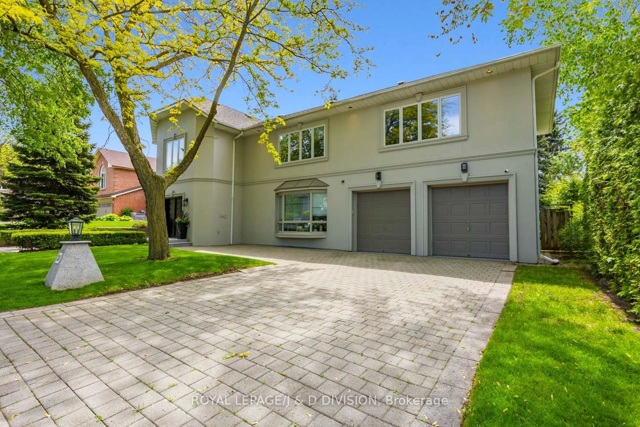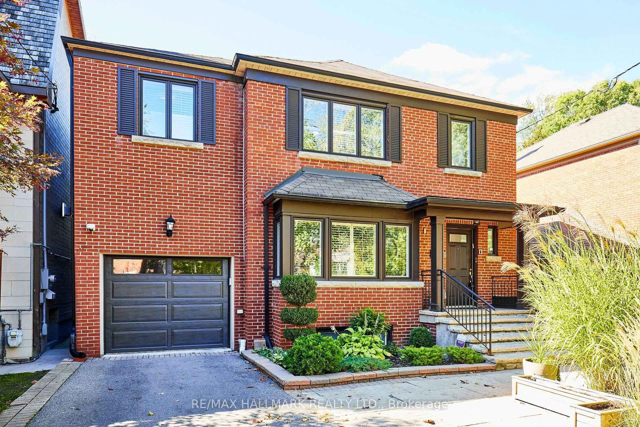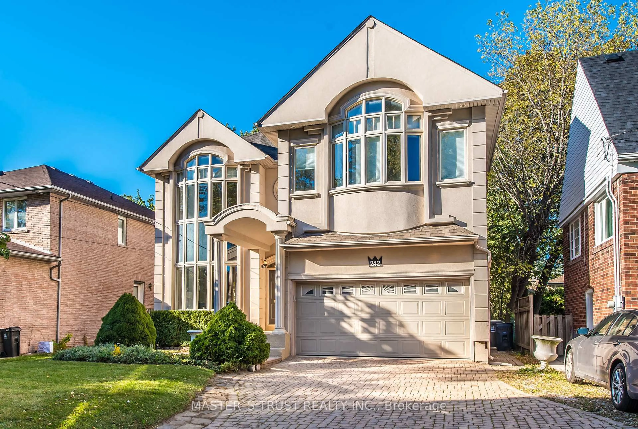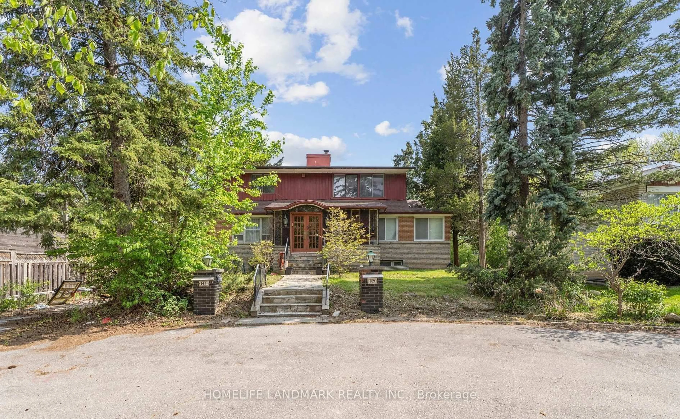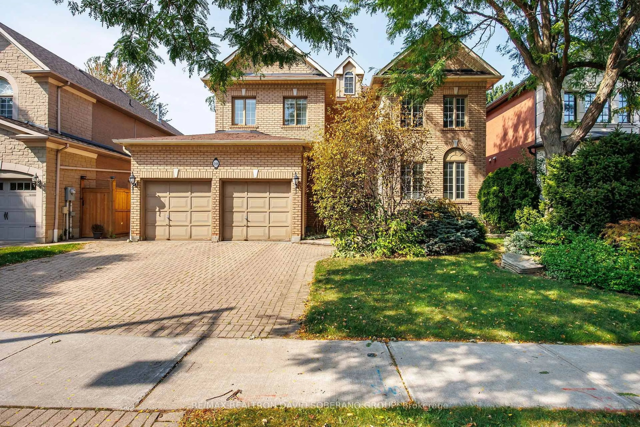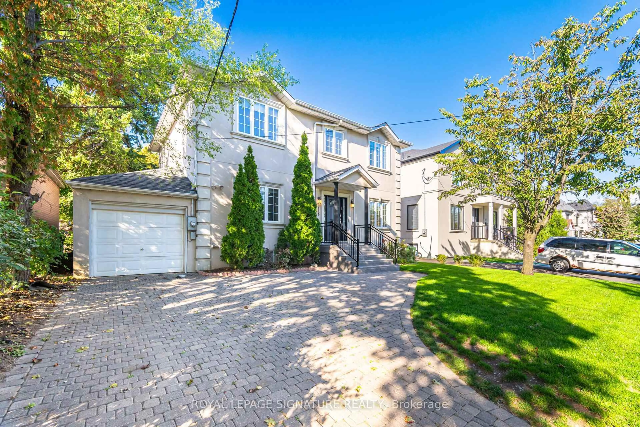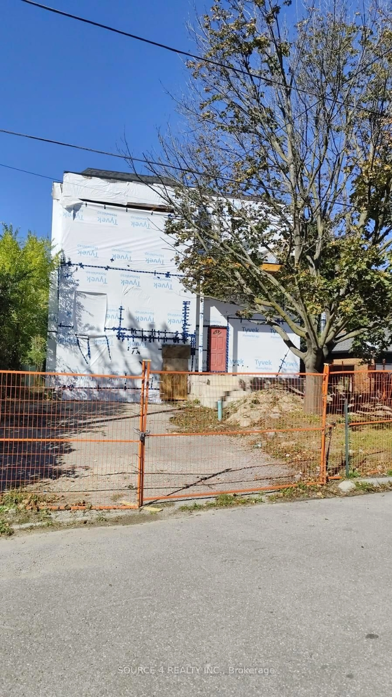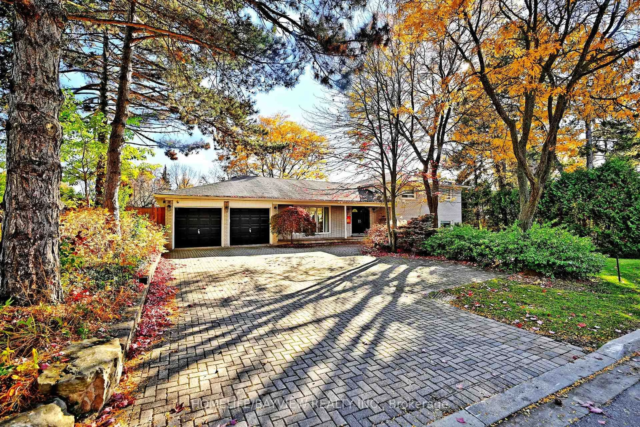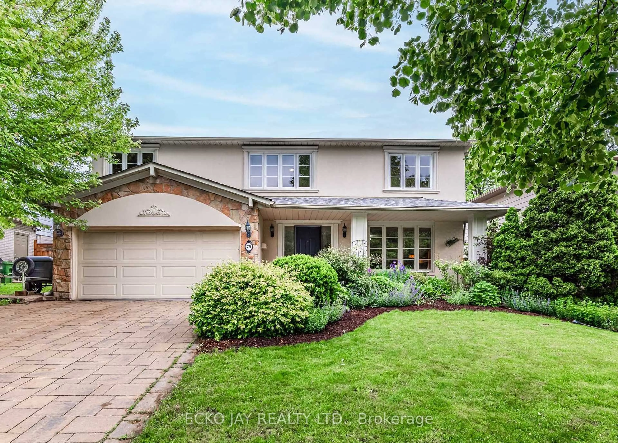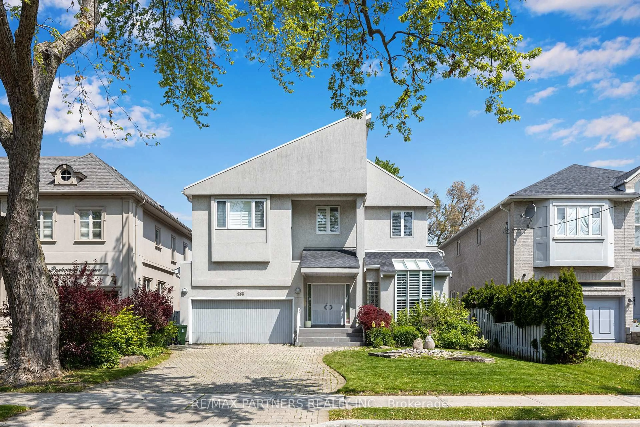31 George Henry Blvd, Toronto, Ontario M2J 1E3
Contact us about this property
Highlights
Estimated valueThis is the price Wahi expects this property to sell for.
The calculation is powered by our Instant Home Value Estimate, which uses current market and property price trends to estimate your home’s value with a 90% accuracy rate.Not available
Price/Sqft$728/sqft
Monthly cost
Open Calculator
Description
Beautifully situated in Henry Farms on a gorgeous tree-lined street this immaculate, spacious family home was rebuilt in 1994 by the present owners. Soaring ceilings with stunning spiral staircase present at front foyer beautifully. 31 George Henry Boulevard offers potential for families with teenagers, or multi-generational families with grandparents wanting separate quarters above grade. The lower level offers 1,300 sq ft of extra living space, the fully fenced back yard is totally private with massive evergreens. Minutes from TTC, shopping, tranquil ravine trails, and great access to highways. Truly a wonderful family home.
Property Details
Interior
Features
Main Floor
Foyer
4.8 x 3.67Ceramic Floor / Vaulted Ceiling / Spiral Stairs
Living
6.86 x 6.69hardwood floor / Recessed Lights / Large Window
Kitchen
4.78 x 4.47Ceramic Floor / Open Concept / B/I Appliances
Dining
5.3 x 3.73hardwood floor / O/Looks Garden / Large Window
Exterior
Features
Parking
Garage spaces 2
Garage type Attached
Other parking spaces 4
Total parking spaces 6
Property History
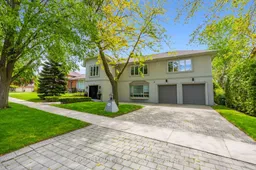 50
50