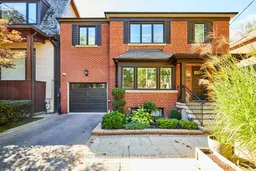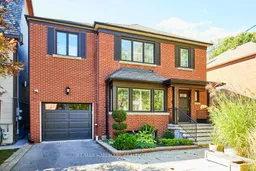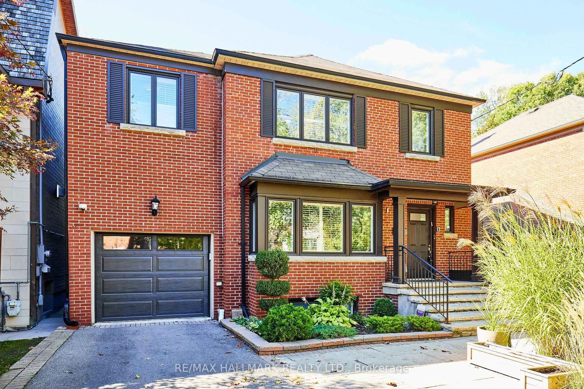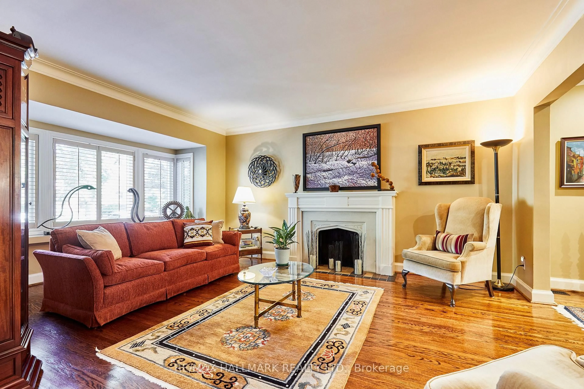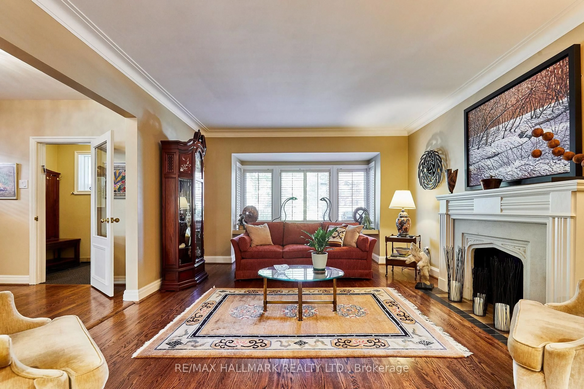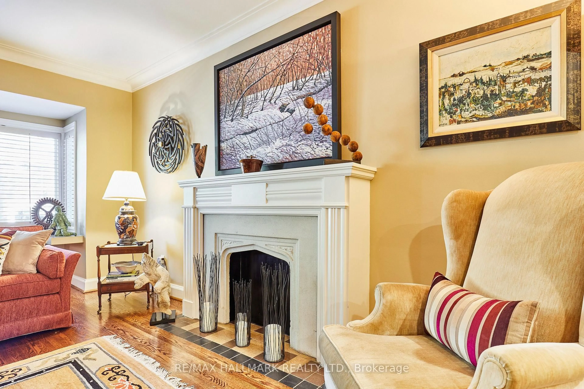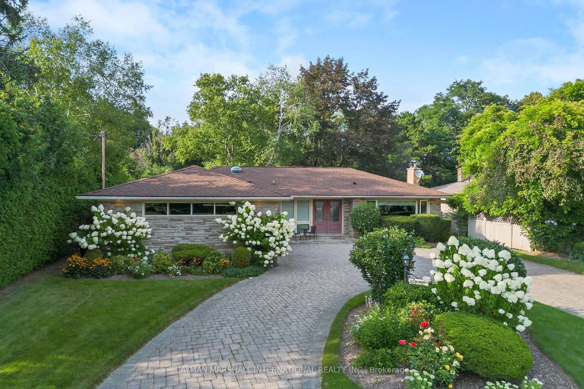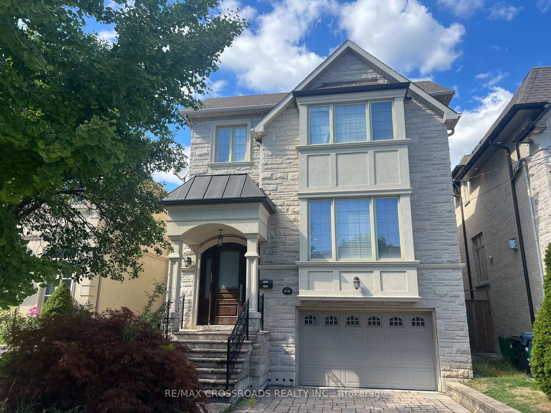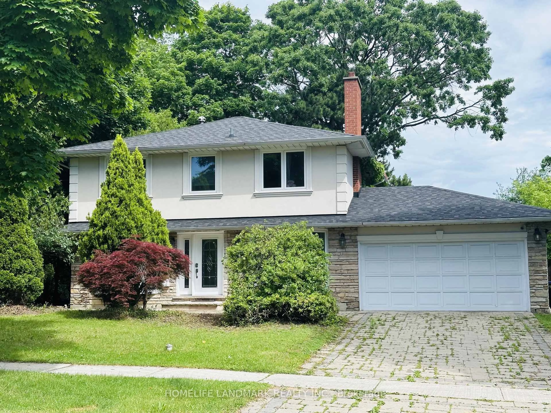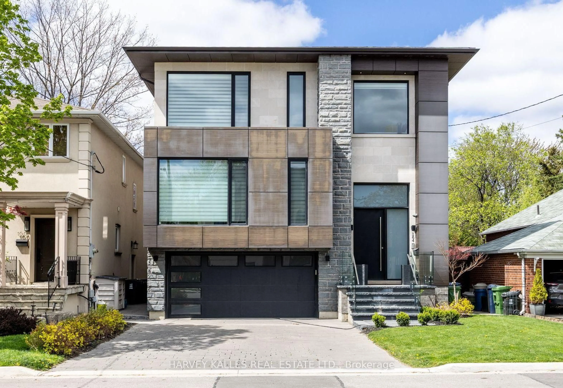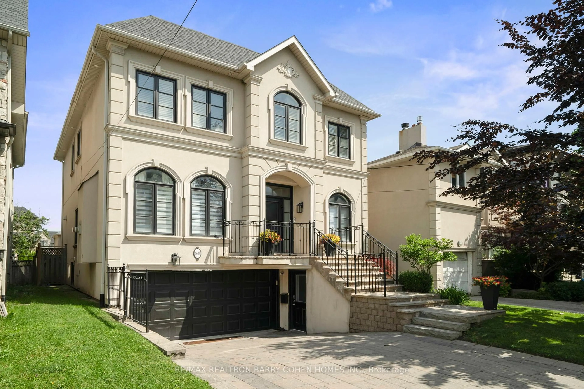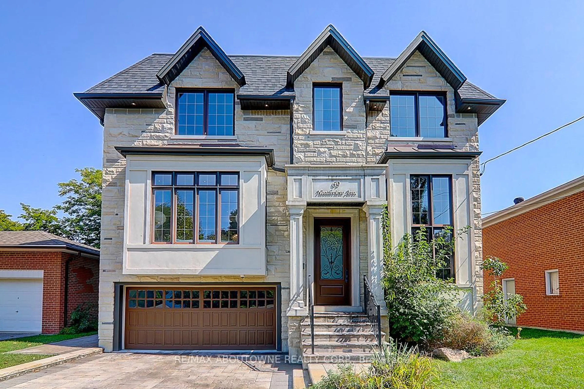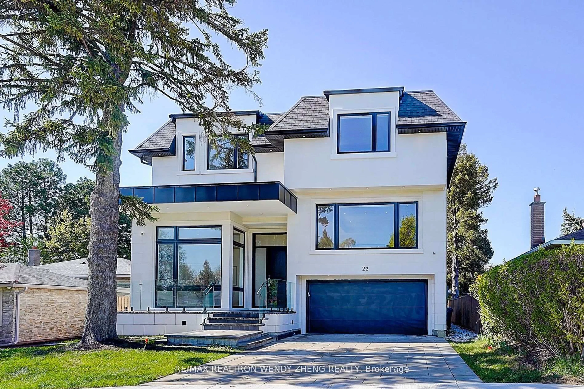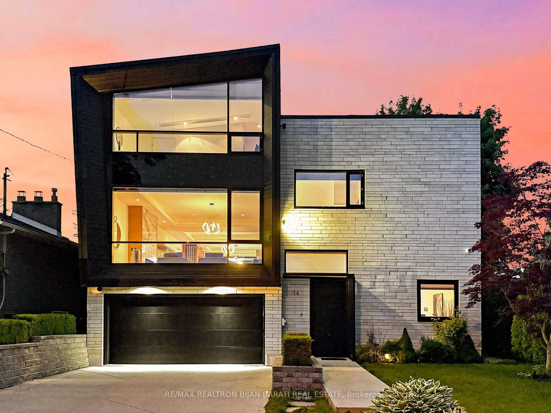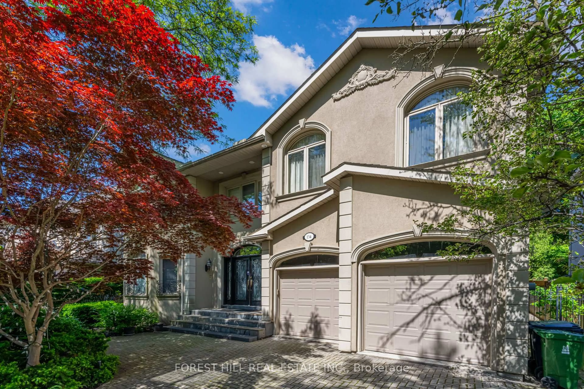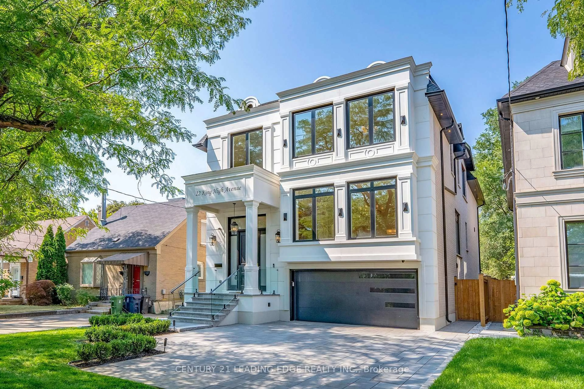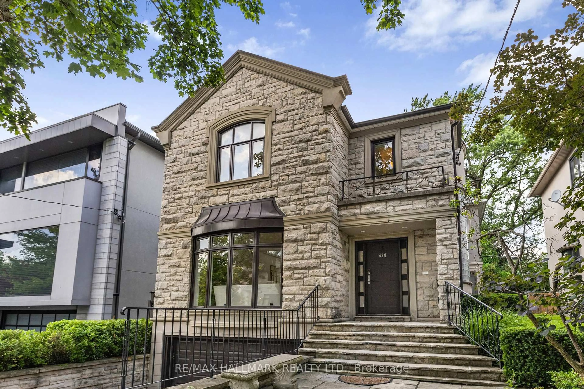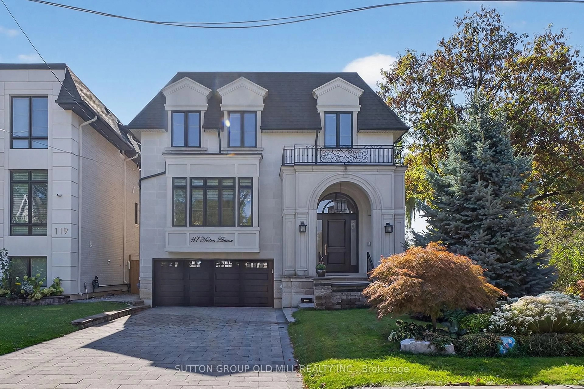106 Kimbark Blvd, Toronto, Ontario M5N 2Y2
Contact us about this property
Highlights
Estimated valueThis is the price Wahi expects this property to sell for.
The calculation is powered by our Instant Home Value Estimate, which uses current market and property price trends to estimate your home’s value with a 90% accuracy rate.Not available
Price/Sqft$953/sqft
Monthly cost
Open Calculator
Description
Welcome to 106 Kimbark Blvd! This classic red-brick Georgian home, in the JRR school catchment, sits on the most stunning 38 x 186 beautifully landscaped lot and offers spacious, elegant principle rooms, a stunning white designer kitchen & fabulous family room for gathering all together, overlooking the lush and private backyard. There is also a custom pantry area with ample storage and main floor powder room. The second floor features a large primary retreat with ensuite and walk-in, 3 other good sized bedrooms, a custom cedar closet for additional storage and a 4 piece main bath for the kids to share. The lower level offers a rec room, currently used as a gym and storage, a 3 pc bath, large laundry area as well as a crawl space for even more storage! Tucked into the exclusive enclave of Lytton Park, this family home has been very well cared for by the same owner for 30 years and is awaiting a new family to call it home.
Property Details
Interior
Features
Main Floor
Living
3.92 x 4.74hardwood floor / Bay Window / Separate Rm
Dining
3.58 x 4.28hardwood floor / Pot Lights / Separate Rm
Kitchen
3.64 x 4.7hardwood floor / Centre Island / Stainless Steel Appl
Family
4.99 x 4.7hardwood floor / B/I Shelves / W/O To Deck
Exterior
Features
Parking
Garage spaces 1
Garage type Built-In
Other parking spaces 2
Total parking spaces 3
Property History
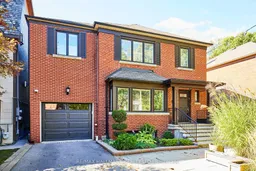 43
43