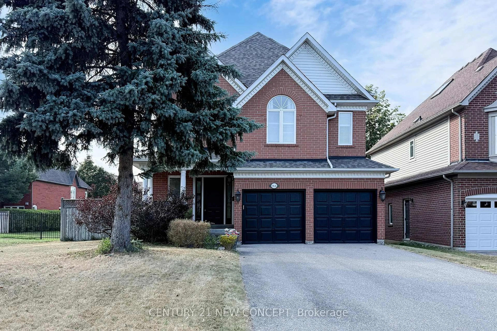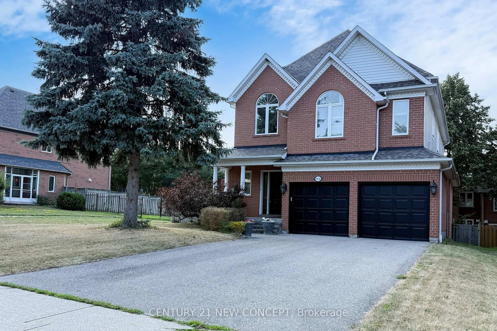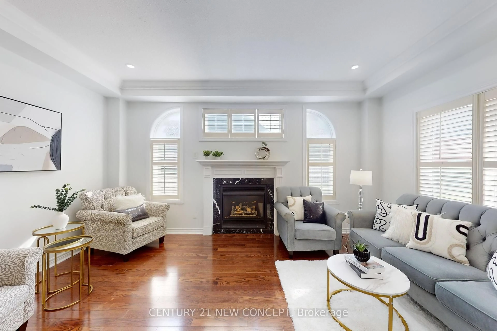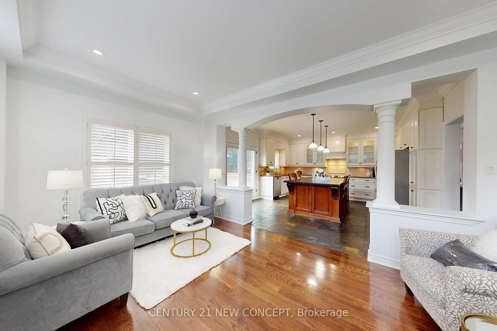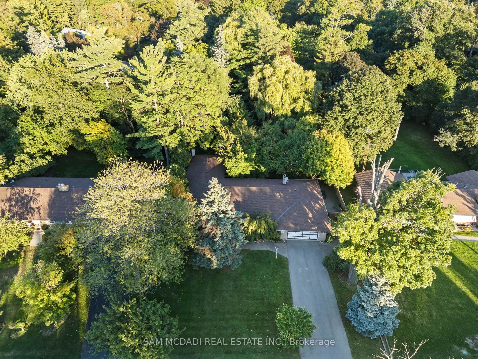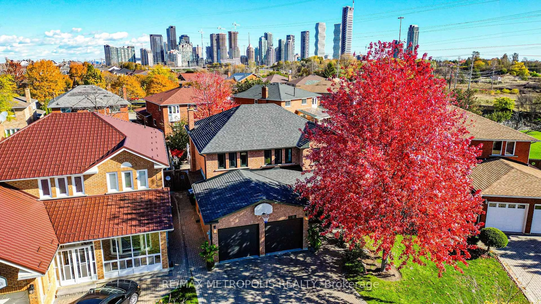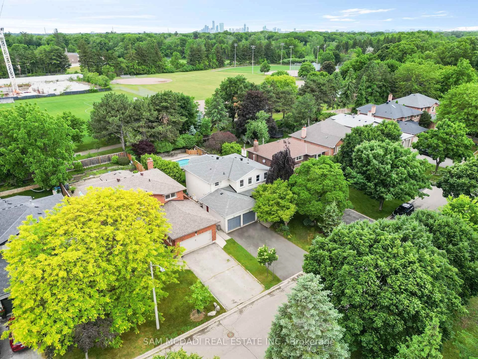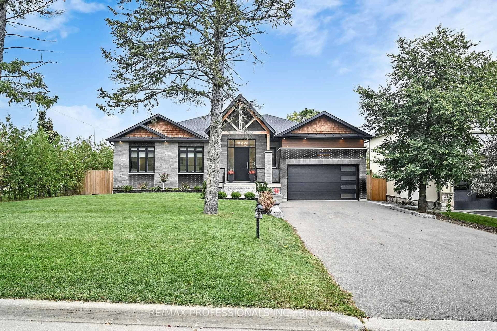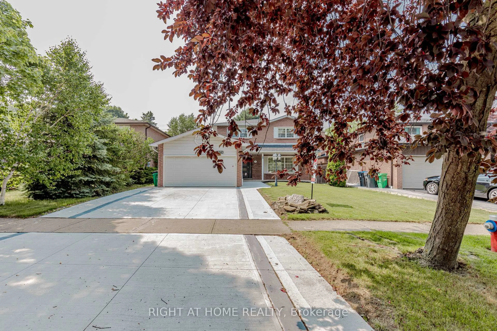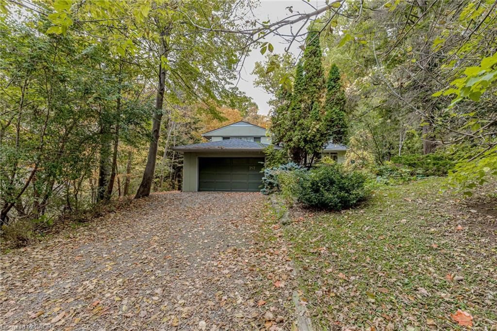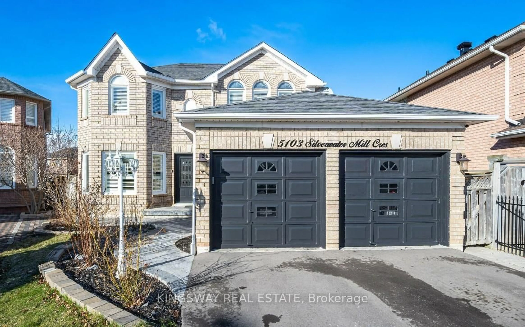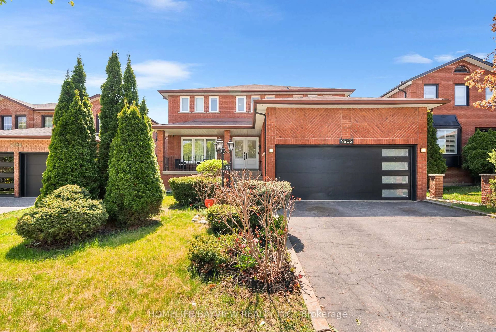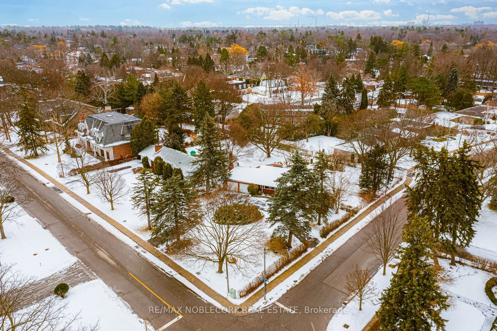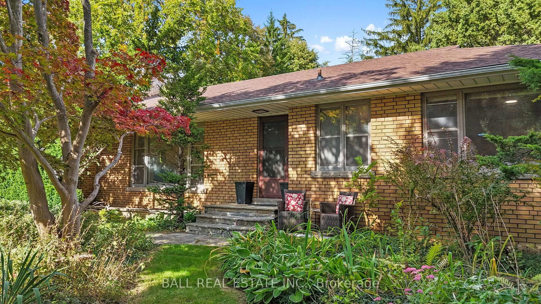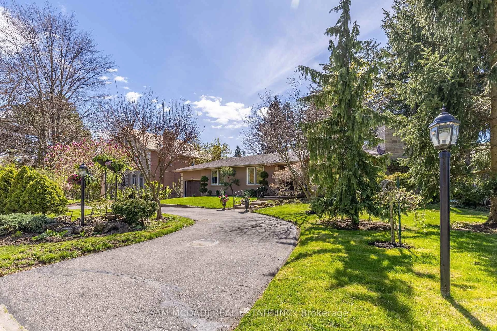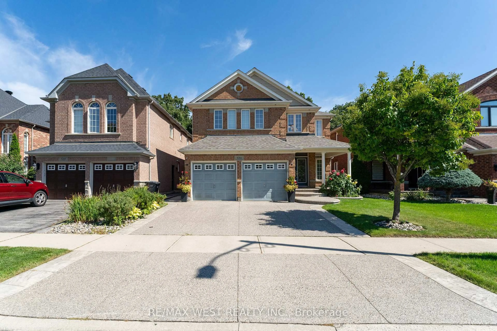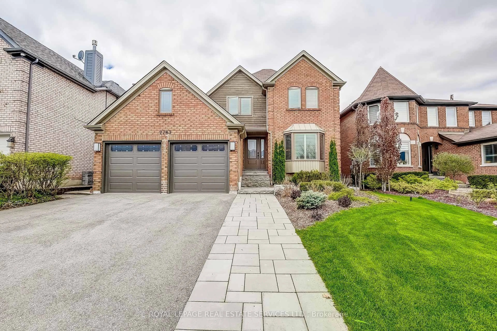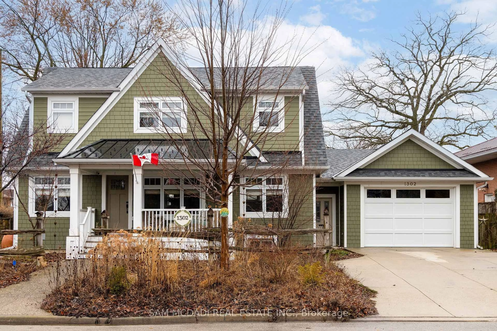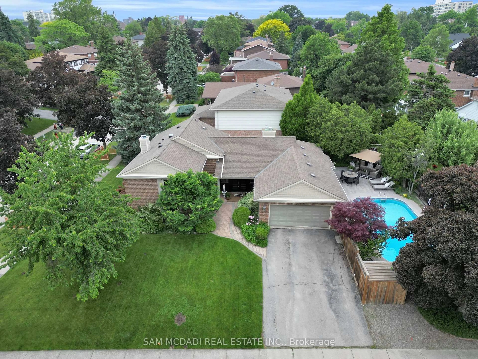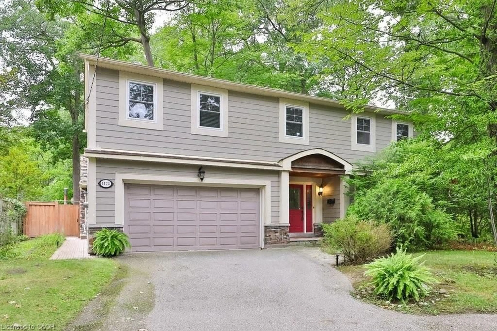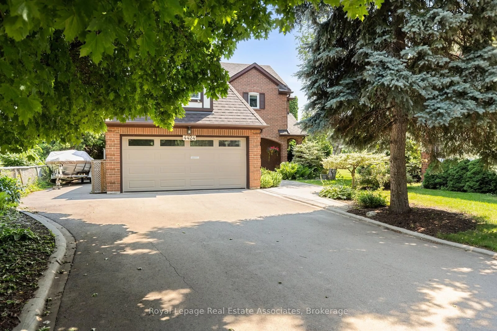964 Queen St, Mississauga, Ontario L5H 4J7
Contact us about this property
Highlights
Estimated valueThis is the price Wahi expects this property to sell for.
The calculation is powered by our Instant Home Value Estimate, which uses current market and property price trends to estimate your home’s value with a 90% accuracy rate.Not available
Price/Sqft$809/sqft
Monthly cost
Open Calculator

Curious about what homes are selling for in this area?
Get a report on comparable homes with helpful insights and trends.
+22
Properties sold*
$1.9M
Median sold price*
*Based on last 30 days
Description
Welcome to this executive 4-bedroom, 4-bathroom home, with over 3000sqft of finished living space, located in the heart of highly sought-after Lorne Park. This beautiful community is known for its tree-lined streets, top- ranked schools, and close proximity to Lake Ontario. A grand spiral staircase greets you in the foyer, leading to a sun-filled main floor with gleaming hardwood floors, a formal dining room, and a spacious family room with a gas fireplace. The large eat-in kitchen features sleek slate tile floors, an oversized island, and abundant cabinetry. Upstairs, the primary suite includes a walk-in closet and 5-piece ensuite, with laundry on the bedroom level for added convenience. The large fully finished basement offers versatile space for recreation, a home gym, or media room. Ideally located just minutes from Port Credit Village, Lakeshore, Lake Ontario, and an array of restaurants, cafes, and boutique shops. Enjoy quick access to Jack Darling Park, Rattray Marsh, the Mississauga Yacht Club, and waterfront trails. Commuters will appreciate the easy drive to the QEW, Hwy 403, and Pearson International Airport... New Roof (2024). Live Where You're Inspired!!!
Property Details
Interior
Features
Main Floor
Living
4.21 x 4.44hardwood floor / Crown Moulding / Open Concept
Dining
4.88 x 3.72hardwood floor / Crown Moulding / Open Concept
Kitchen
4.88 x 4.63Slate Flooring / Crown Moulding / Open Concept
Family
3.29 x 4.94hardwood floor / Crown Moulding / Gas Fireplace
Exterior
Features
Parking
Garage spaces 2
Garage type Attached
Other parking spaces 4
Total parking spaces 6
Property History
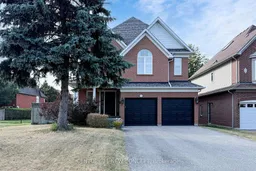 40
40