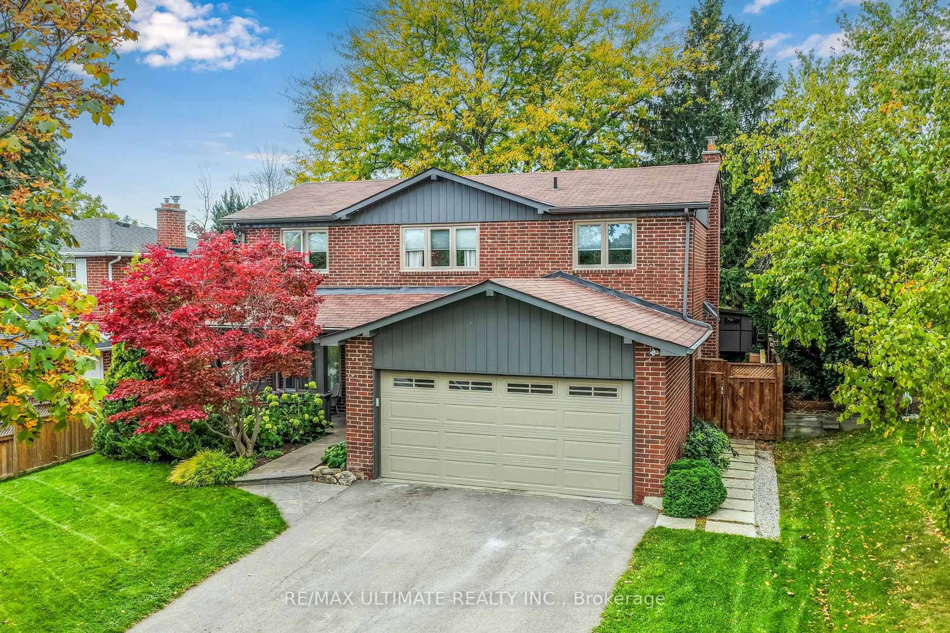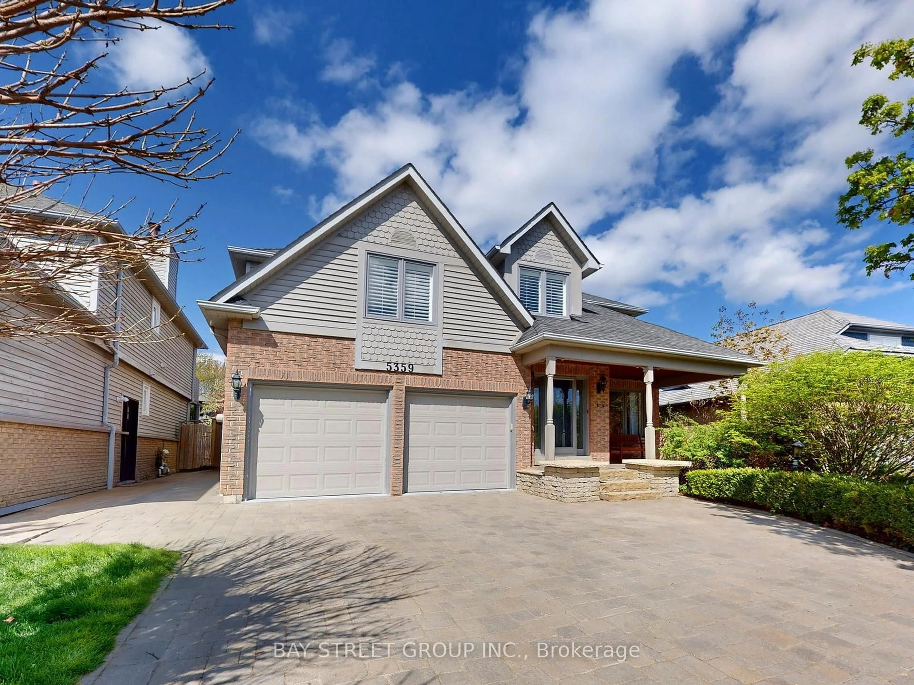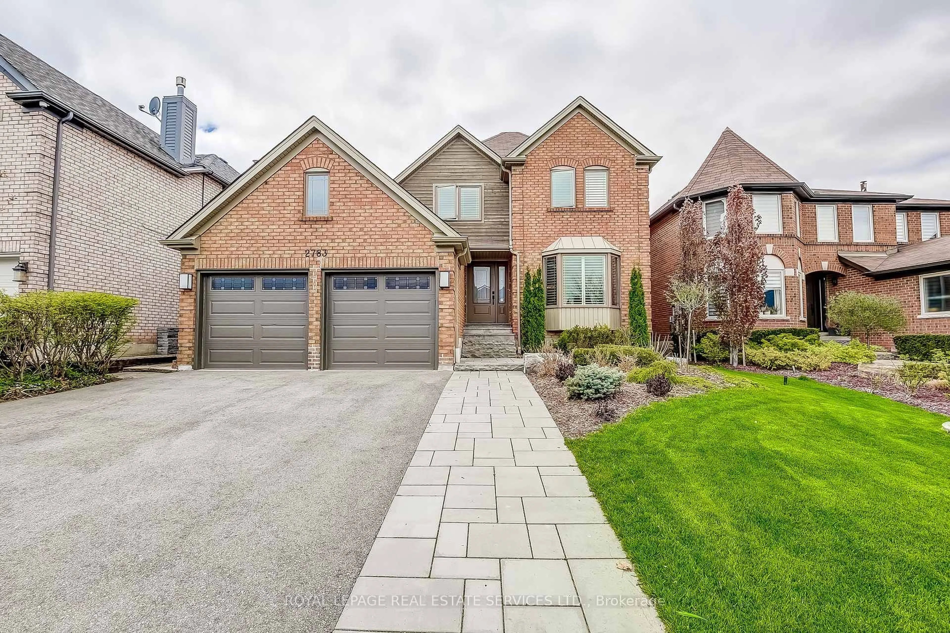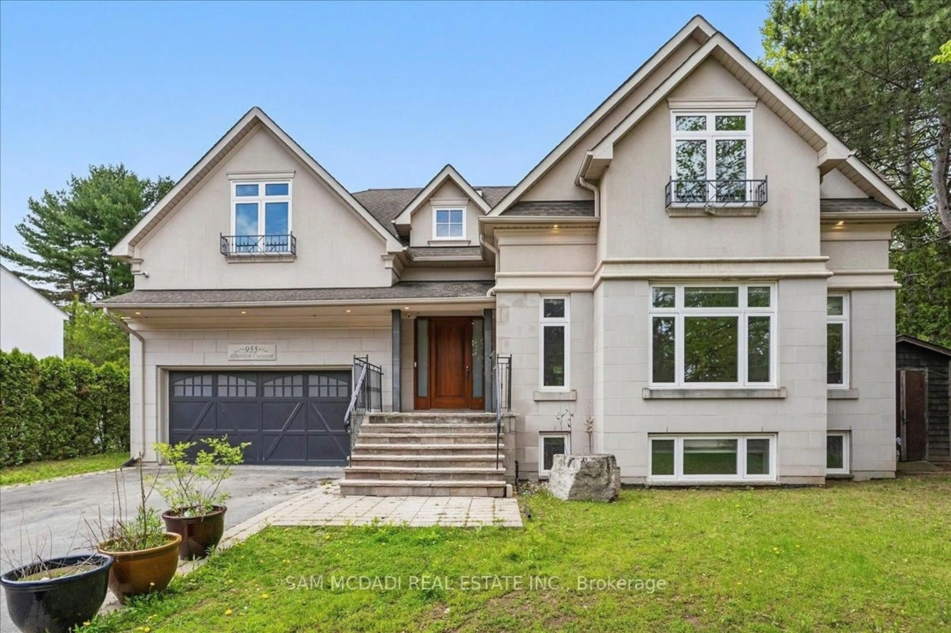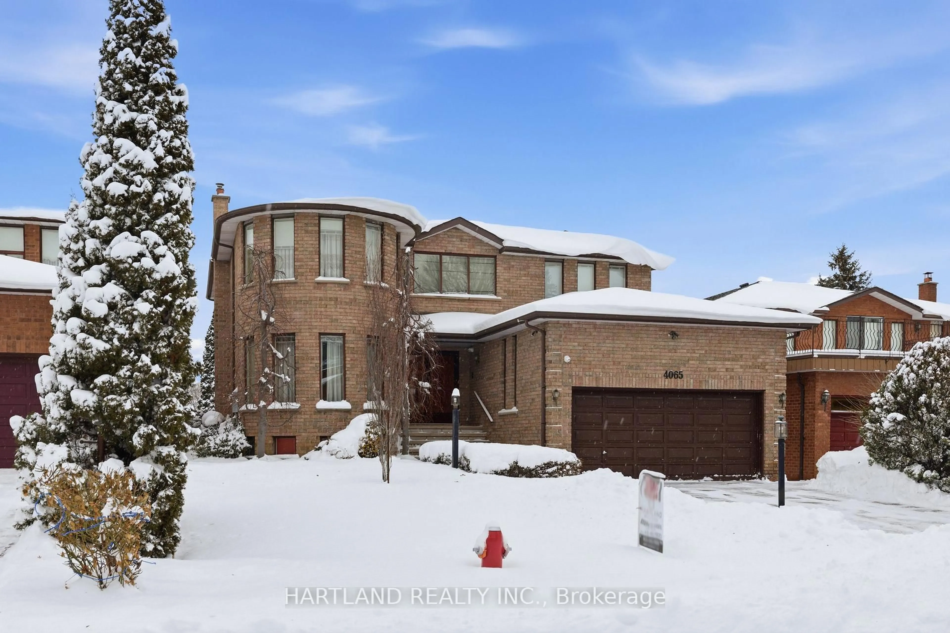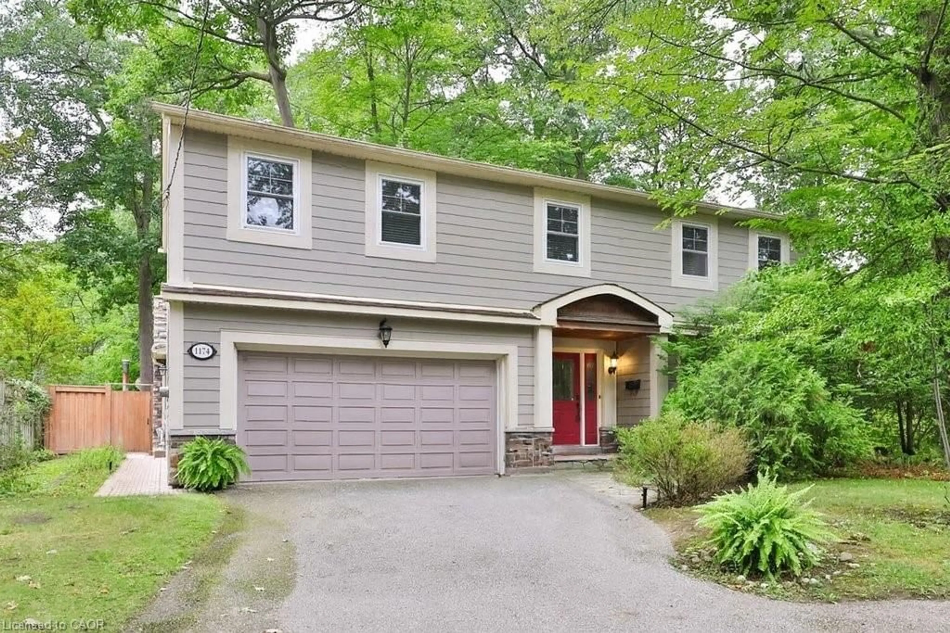Nestled on a quiet cul-de-sac in one of Mississauga's most desirable family communities, this custom-built bungalow redefines modern luxury living. Designed and constructed with no expense spared, this residence offers a rare combination of elegance, durability, and state-of-the-art convenience. Step inside to soaring 10-ft ceilings on the main level, an oversized front entry, and an open-concept layout anchored by a premium custom kitchen with high-end built-in appliances, designer fixtures, and meticulous finishes. Engineered hardwood flooring, pot lights throughout, and a thoughtfully designed main-floor laundry/mudroom with direct garage access enhance everyday living. The lower level is a true extension of the homes ingenuity, featuring 8.5-ft ceilings, hydronic heated floors, 3pc washroom with stacked laundry hookup, and a rare double-door walk-up to the backyard. Perfect potential for an in-law suite. Entertain with ease in your private outdoor oasis, complete with professional landscaping, canopy covered patio, and a stylish saltwater pool with waterfall that will be enjoyed by the entire family! No detail has been overlooked: a full app-controlled lawn and garden sprinkler system, premium HVAC, superior insulation, app-controlled security and smart home features, built-in speaker system, and building systems designed to exceed the most discerning buyer. This is a home built like a fortress solid, timeless, and enduring. Perfectly positioned on a corner lot with no neighbors on one side, you'll enjoy peace and privacy while remaining close to top-rated schools, Huron Park Rec Centre, Square One, Lake Ontario, Port Credit, public transit and major highways for effortless commuting. This is more than a home its a statement of quality, comfort, and refined living.
Inclusions: Existing JennAir Kitchen appliances (48 Panelled fridge, Built-in Wall Oven, Built-in Convection Microwave,36 Induction Cooktop,30 built-in Stainless Steel Warming Drawer, Panelled Dishwasher), Ventahood 40 built-in Range Hood, existing 24 Kitchen Aid Beverage Fridge, Existing Whirlpool Clothes Washer & Dryer, Central Vac & Equipment, All existing Light Fixtures, Built-In Ceiling Speakers, Existing Window Coverings, Outdoor Pool Pump & Equipment, Inground Irrigation System, Existing Security Cameras, Garage Door Opener & Remotes,
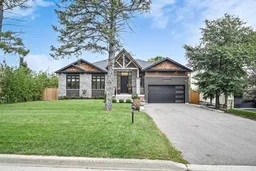 46
46

