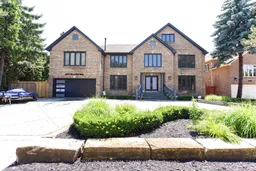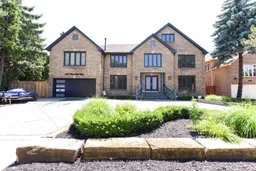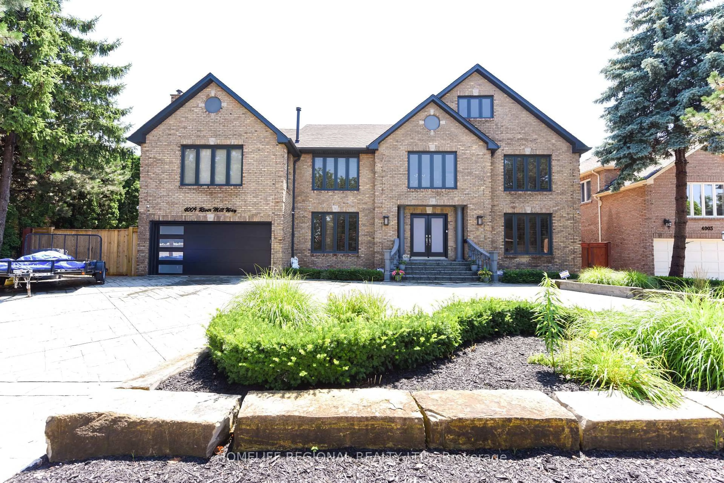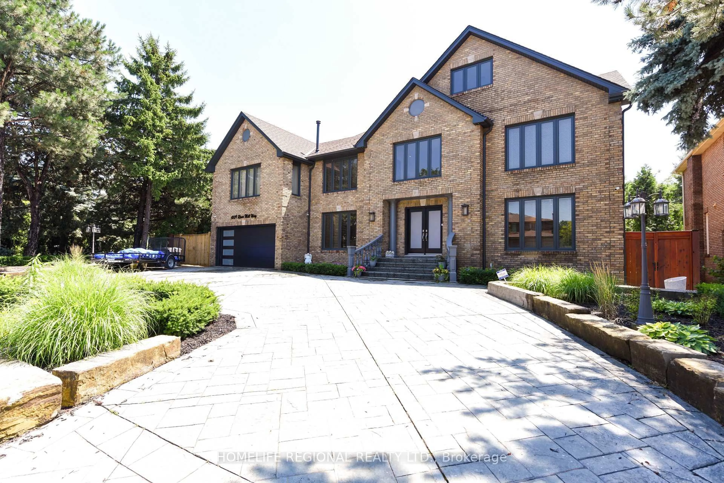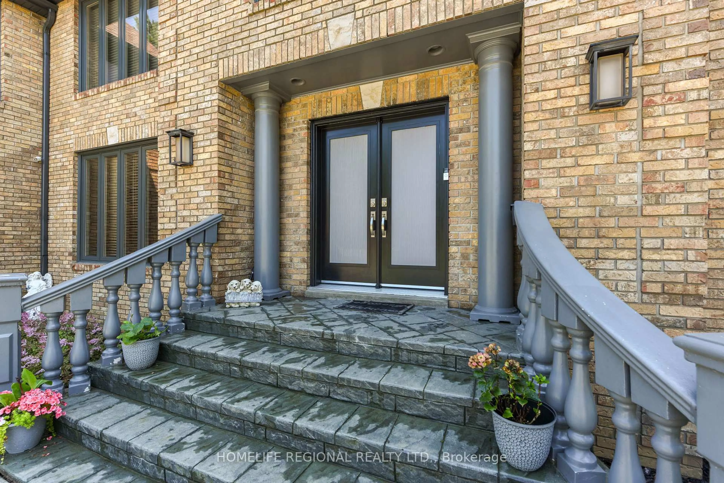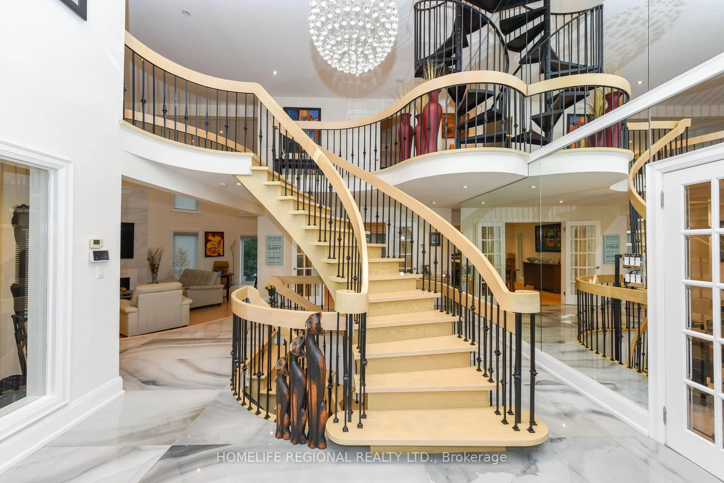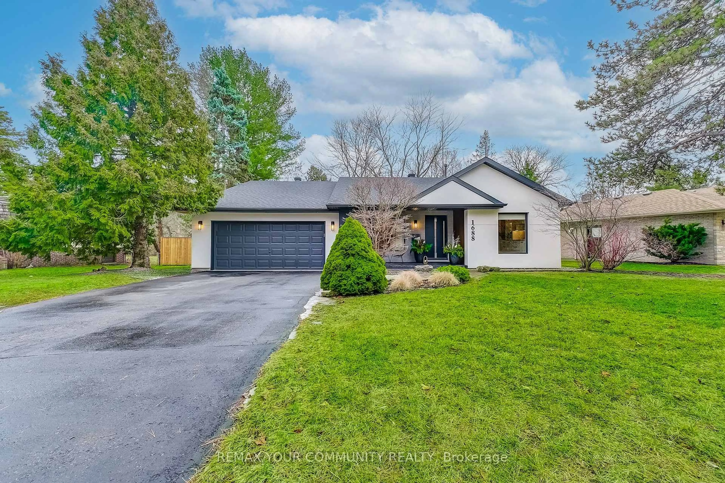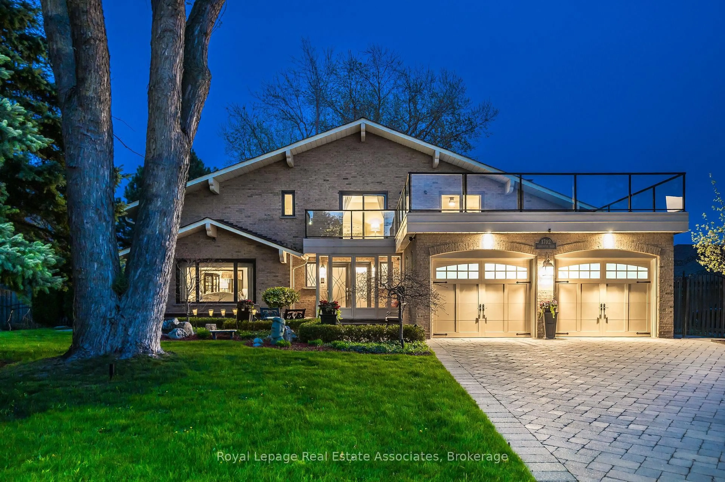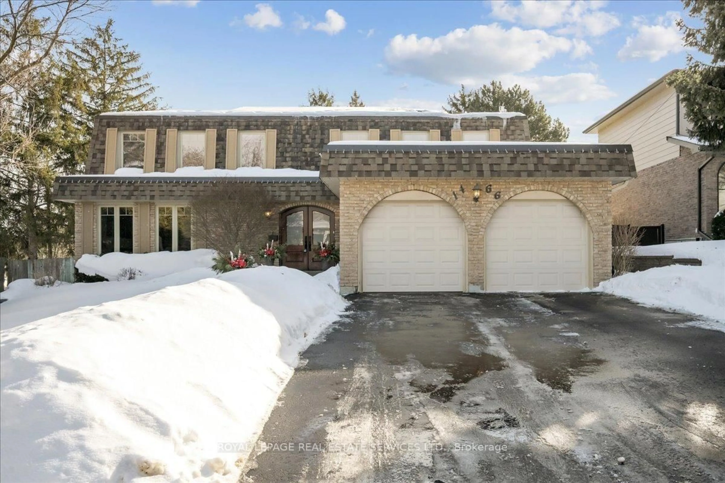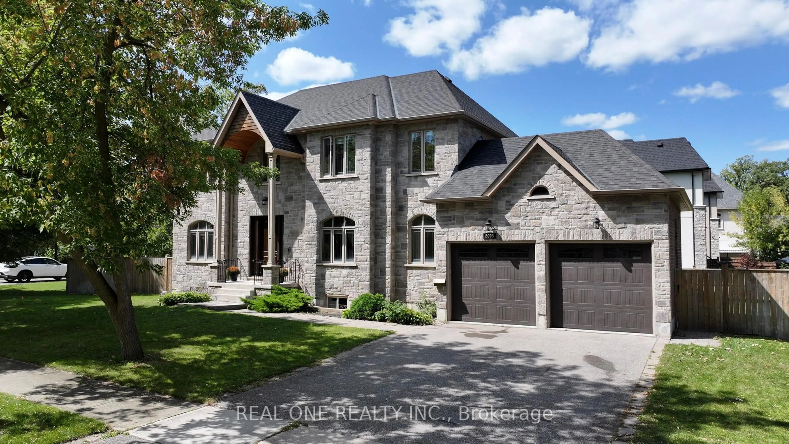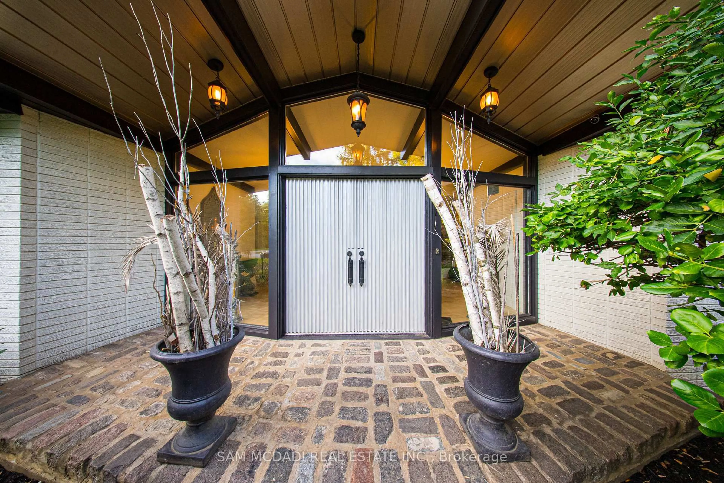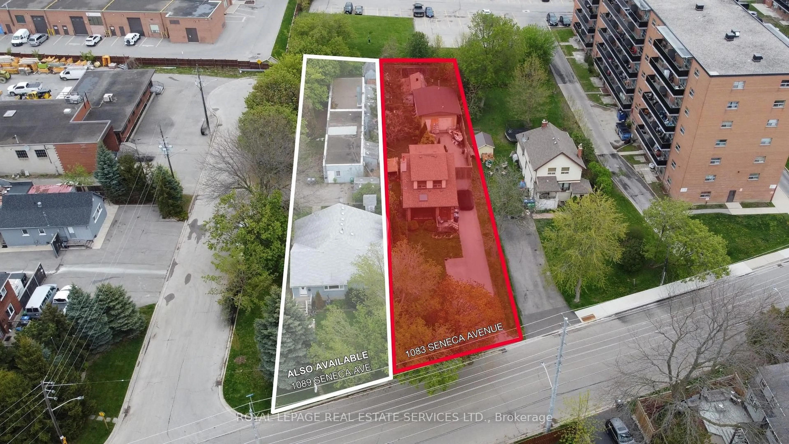4009 River Mill Way, Mississauga, Ontario L4W 4C1
Contact us about this property
Highlights
Estimated valueThis is the price Wahi expects this property to sell for.
The calculation is powered by our Instant Home Value Estimate, which uses current market and property price trends to estimate your home’s value with a 90% accuracy rate.Not available
Price/Sqft$582/sqft
Monthly cost
Open Calculator
Description
Welcome to this exceptionally stunning home nestled in the sought-after Rathwood Community, offering an impressive approximately 4,691 sq. ft. of luxurious living space as per MPAC. Boasting 13+2 spacious rooms, including 6+2 bedrooms and 6 well-appointed washrooms. This home is thoughtfully designed to meet the needs of a large or multi-generational family. Step inside to discover an awe-inspiring living room with 18-foot ceilings, a cozy gas fireplace, and a walkout to the deck perfect for entertaining or relaxing in style. The modern kitchen overlooks the beautifully landscaped backyard and features large windows that flood the space with natural light, plus another walkout for seamless indoor-outdoor living. The family room, located above the garage, adds even more space and warmth with its own gas fireplace. The home also features a fully separate in-law suite in the basement, ideal for extended family or rental potential. Outside, enjoy the convenience of a circular patterned concrete driveway, a double car garage with direct home access, and parking for 8+ vehicles. The professionally landscaped yards showcase armor stone accents, creating a private and serene setting. Additional highlights include two brand-new skylights (2024), high-quality finishes throughout, and a quiet, residential street setting. Located just minutes from major highways (427, 401, 403), public transit, Sherway Gardens, Square One, Costco, and more. Backing directly onto Garnetwood Park, enjoy walking trails, tennis and basketball courts, a baseball diamond, playground, and a leash-free dog area right in your own backyard.
Property Details
Interior
Features
Main Floor
Living
7.63 x 4.71Gas Fireplace / hardwood floor / Open Concept
Foyer
4.35 x 7.44Open Concept / Porcelain Floor / Double Doors
Dining
4.49 x 4.35hardwood floor / French Doors / O/Looks Backyard
Kitchen
3.98 x 3.92Modern Kitchen / Eat-In Kitchen / W/O To Deck
Exterior
Features
Parking
Garage spaces 2
Garage type Built-In
Other parking spaces 6
Total parking spaces 8
Property History
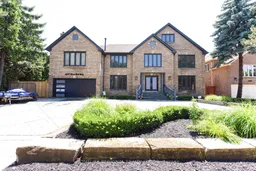 39
39