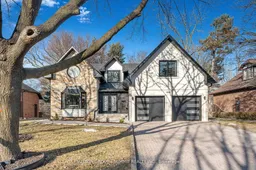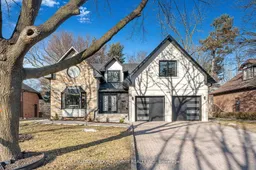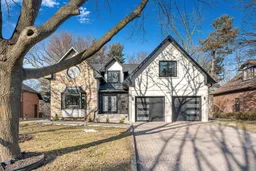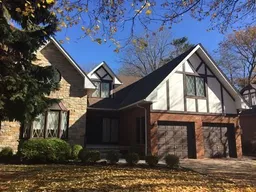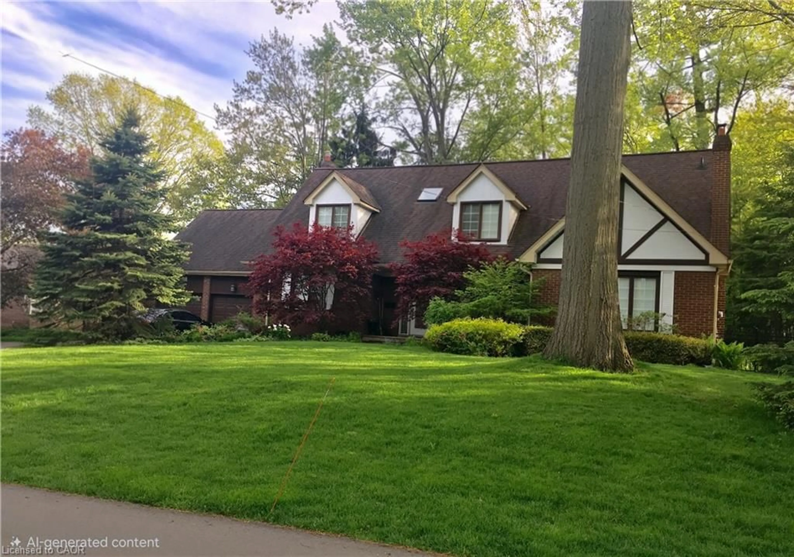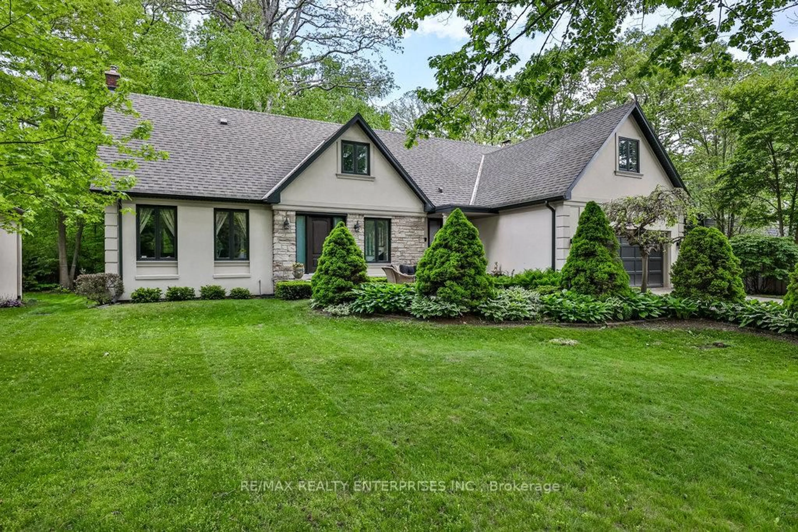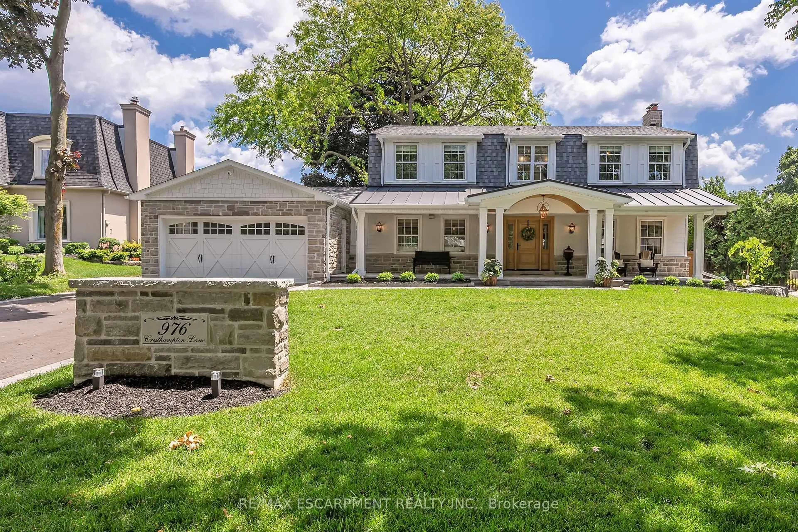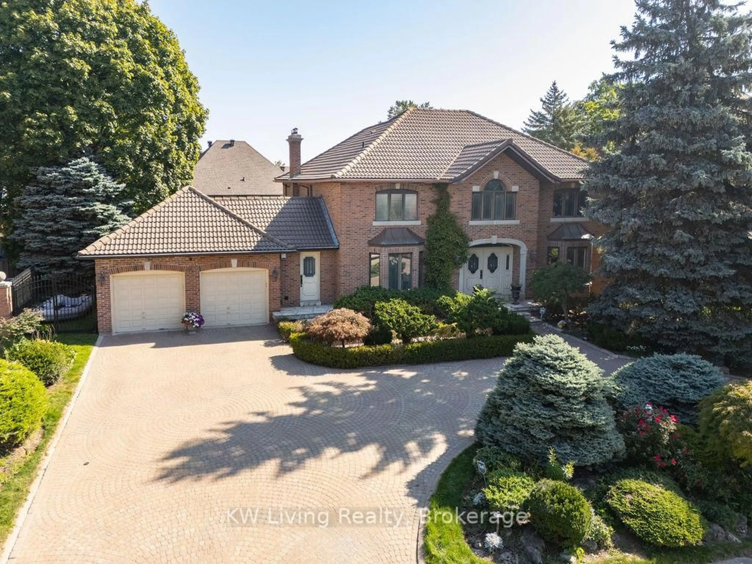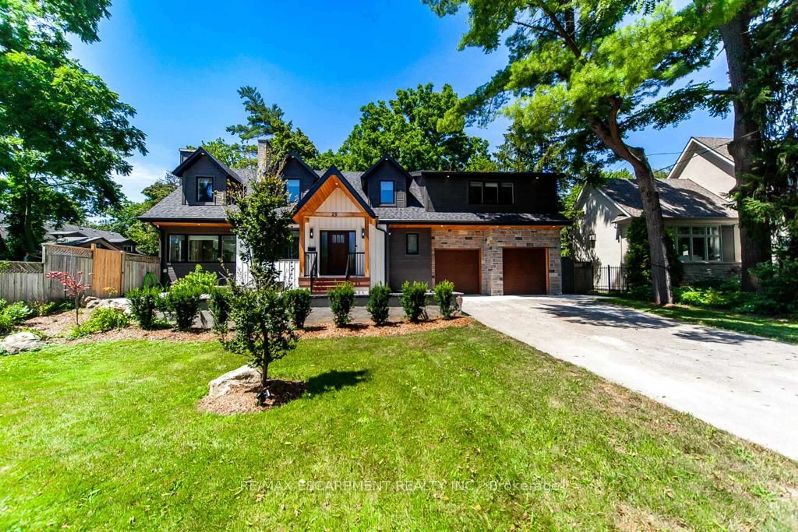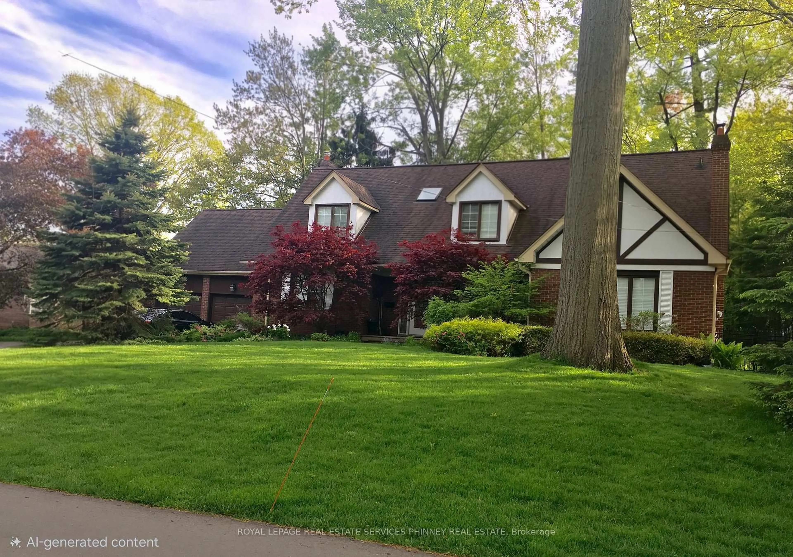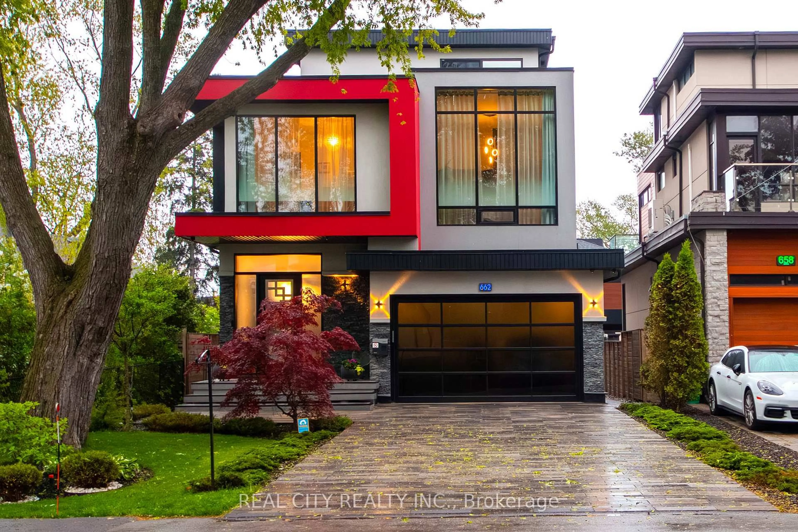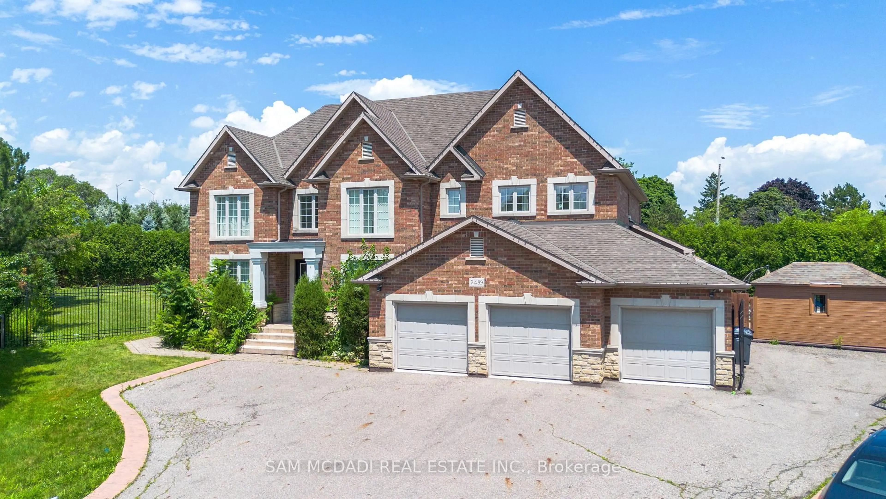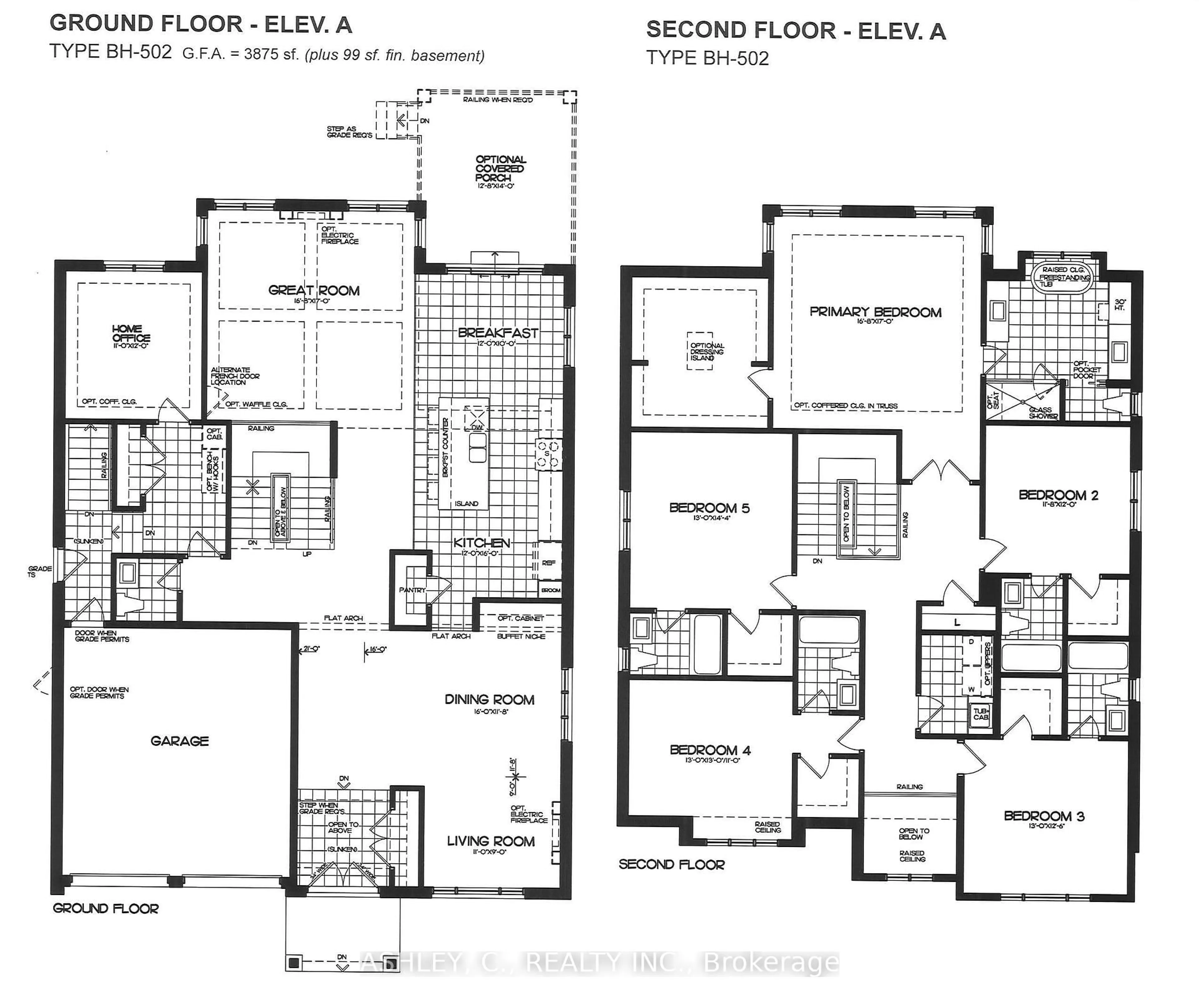Welcome to this luxurious river side estate, nestled against the scenic Credit River. This stunning home combines elegance and comfort, offering exceptional living spaces both inside and out. The grand entrance features double doors leading to a palatial foyer with soaring ceilings and a sweeping staircase, setting the stage for the luxury within. The fully renovated interior boasts a chef's kitchen with top-tier appliances, custom cabinetry, and ample counter space, ideal for entertaining. The formal dining and living areas are bathed in natural light from floor-to-ceiling windows, show casing breathtaking views of the lush backyard. A powder room on the main floor adds style and convenience, while hardwood floors and detailed finishes create a timeless charm. Step outside to an expansive backyard with serene views of the forest and river. Professional landscaping and aggregate concrete paving add elegance to the exterior. Upstairs, the home features four large bedrooms, including a master suite with spa-inspired finishes. The second floor includes three full bathrooms, while the fully finished basement offers an independent nanny suite with independent laundry, 3 piece bathroom, living room and bedroom with separate side entrance and kitchenette. Plus two additional bedrooms, a large recreation room, and a full bathroom creating a perfect private guests suite. This home is a perfect blend of luxury, comfort, and natural beauty, providing a peaceful retreat in a stunning setting.
Inclusions: Roof 2023, A/C 2023, Furnace 2024, Stainless steel: Fridge, Gas Stove, Hood, Dishwasher, Washer and Dry. Quartz oversized island, counter tops and back splash, WIFI connected 7 zone sprinkler system, Additional: Washer/dryer (combine), Fridge, Stove, upgraded windows. Closet organizers, luxury walk-in closet with organizers additional in basement. Pot lights on all 3 levels. Crown molding on main level and all bedrooms upstairs. Recessed ceilings with ambient lighting creating a sleek and modern atmosphere, enhancing the mood of the entertainment space with a soft, customizable glow.
