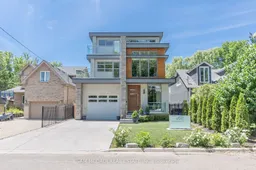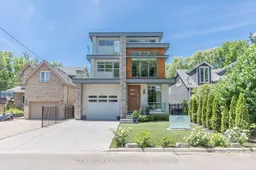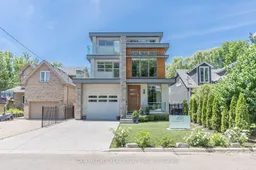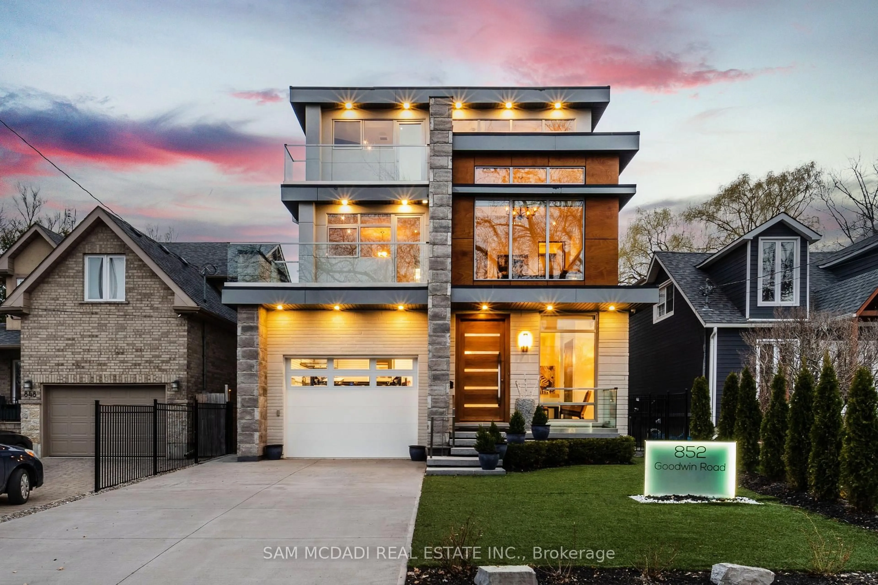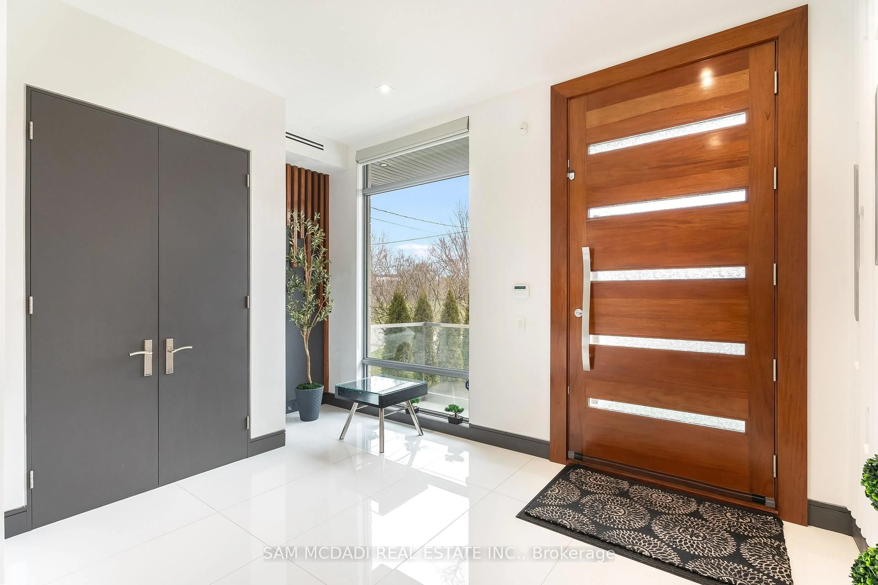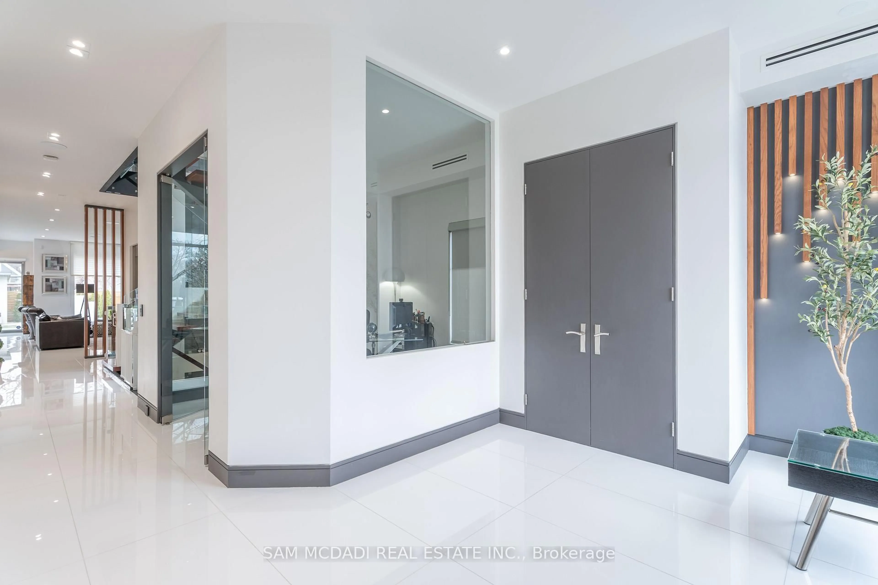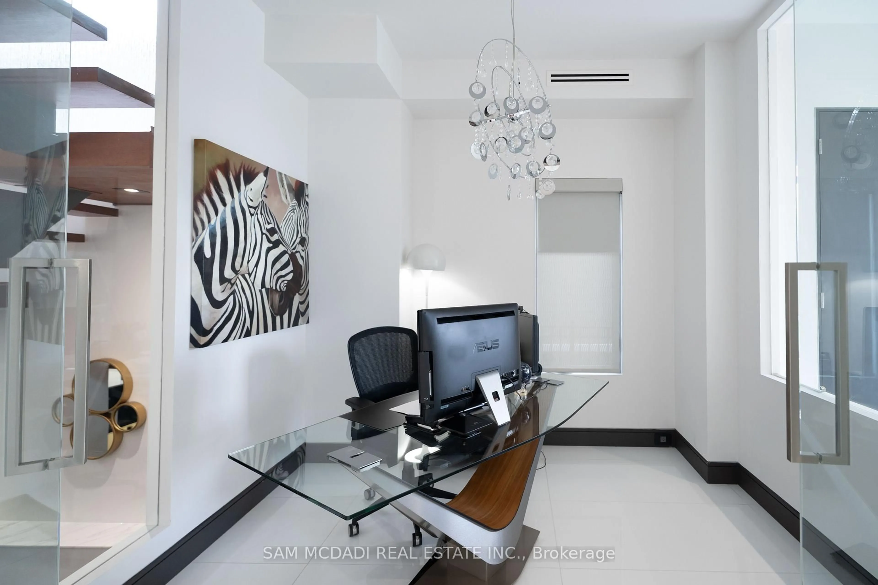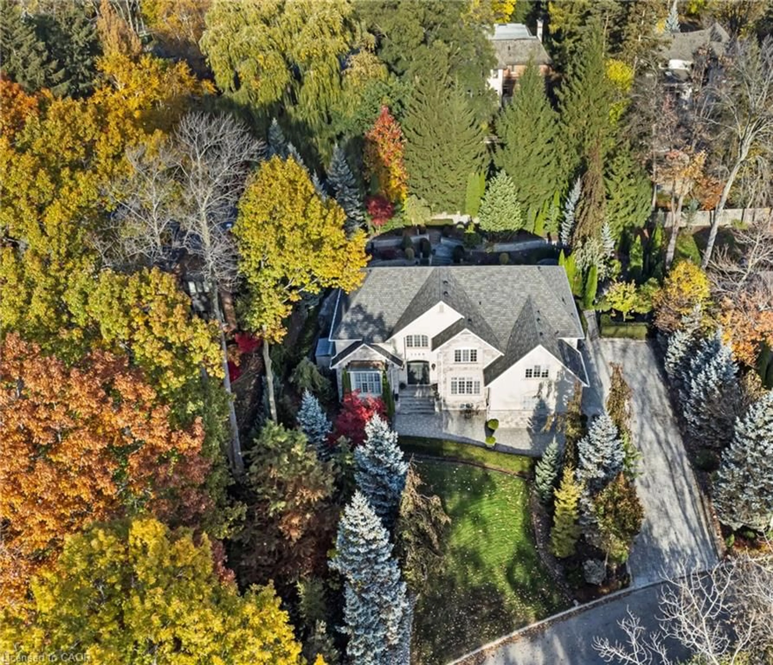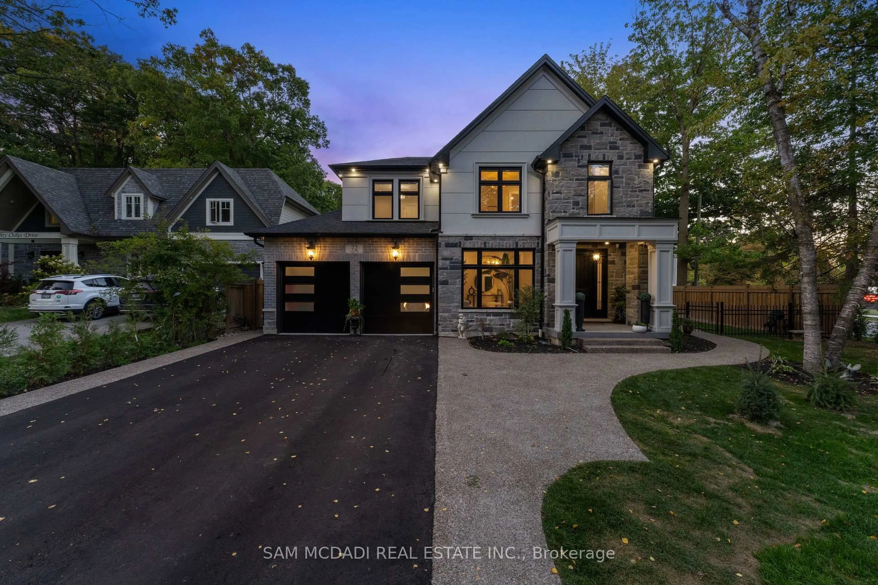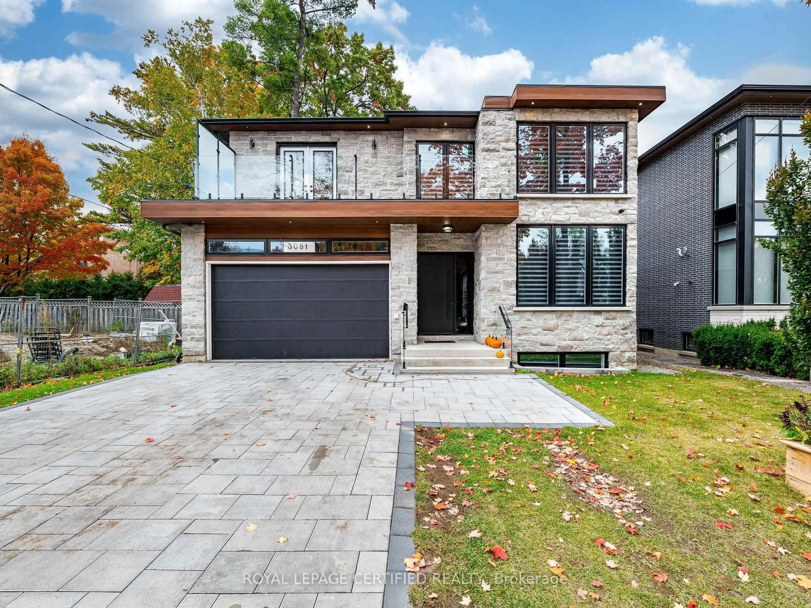852 Goodwin Rd, Mississauga, Ontario L5G 4J7
Contact us about this property
Highlights
Estimated valueThis is the price Wahi expects this property to sell for.
The calculation is powered by our Instant Home Value Estimate, which uses current market and property price trends to estimate your home’s value with a 90% accuracy rate.Not available
Price/Sqft$849/sqft
Monthly cost
Open Calculator
Description
This spectacular, state-of-the-art contemporary designer home is located in the prestigious Lakeview community. The residence features 5-bedrooms and 6-bathrooms, offering over 5,000 SF of luxury living, finished to the highest standards. The main floor showcases white porcelain flooring and 10-foot ceilings throughout, complemented by a mahogany elevator with stainless steel doors and a striking mahogany floating staircase. The sun-drenched living room features a Napoleon Tureen fireplace and overlooks the expansive backyard. The immaculate kitchen is equipped with high-end appliances, full-length custom Italian cabinetry, quartz countertops, and a dramatic 14-foot centre island. Additional features include a built-in KitchenAid garburator, a built-in bar with automatic lighting, and a Thermador coffee station. The second floor offers 4 generously sized bedrooms and 3 beautifully appointed bathrooms. The third floor is dedicated to the primary retreat, featuring a walk-in closet with custom built-in shelving and a five-piece ensuite with a freestanding tub, heated flooring, and heated towel racks. This level also provides walkout access to an approximately 600-square-foot deck wired for a hot tub, with hot and cold water rough-ins for a bar and speaker rough-ins. Designer décor is showcased throughout the home. Additional highlights include a car lift in the garage and a private, award-winning backyard featuring a 13' x 14' three-tier designer fountain. Aluminum decking has been installed on all four balconies with underlay cushioning. The home is further enhanced by newly replaced heating and cooling systems, including a Lennox 135,000 BTU furnace and a 60,000 BTU, five-ton air conditioning system with a 4 zone management motherboard.
Property Details
Interior
Features
Main Floor
Breakfast
4.65 x 3.53Porcelain Floor / B/I Bar / W/O To Sundeck
Kitchen
3.9 x 5.7Quartz Counter / Centre Island / Stainless Steel Appl
Living
4.43 x 7.44Porcelain Floor / Fireplace / Open Concept
Exterior
Features
Parking
Garage spaces 2
Garage type Built-In
Other parking spaces 4
Total parking spaces 6
Property History
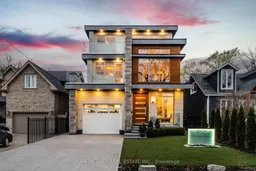 44
44