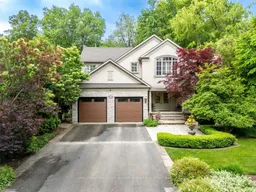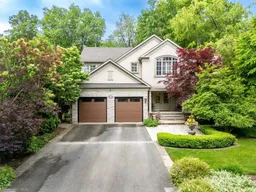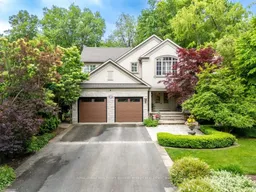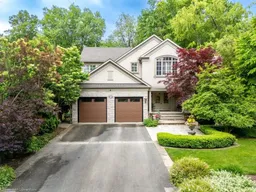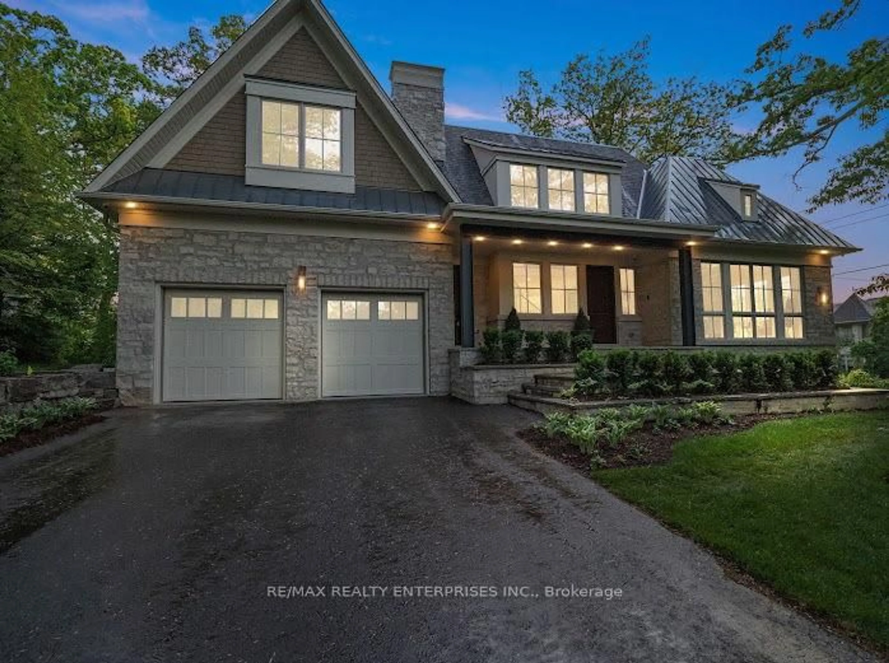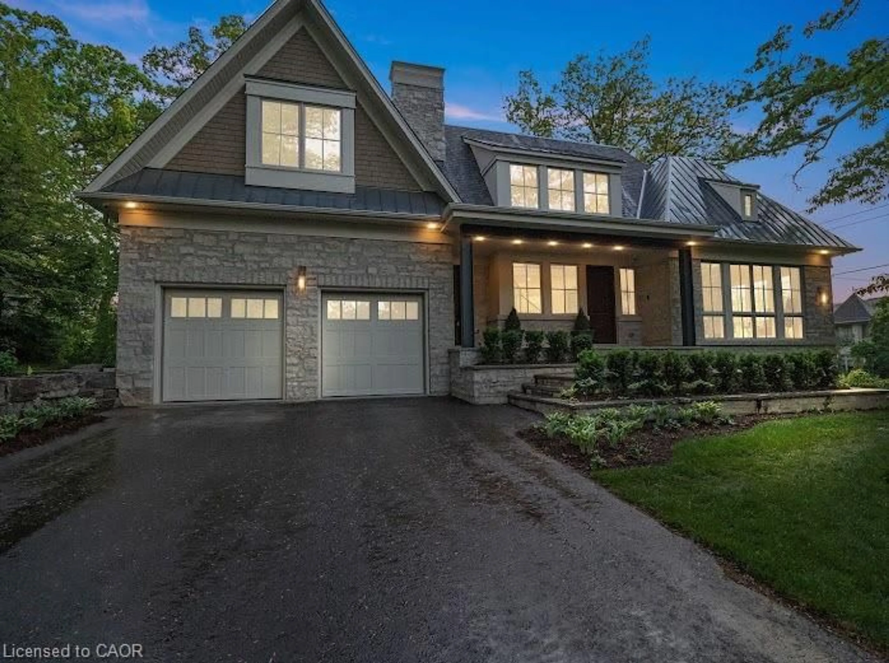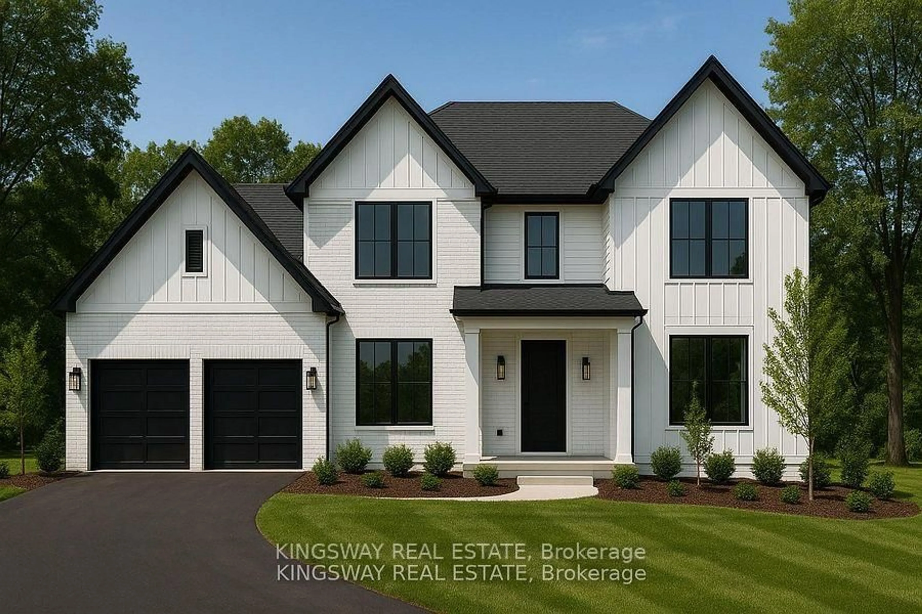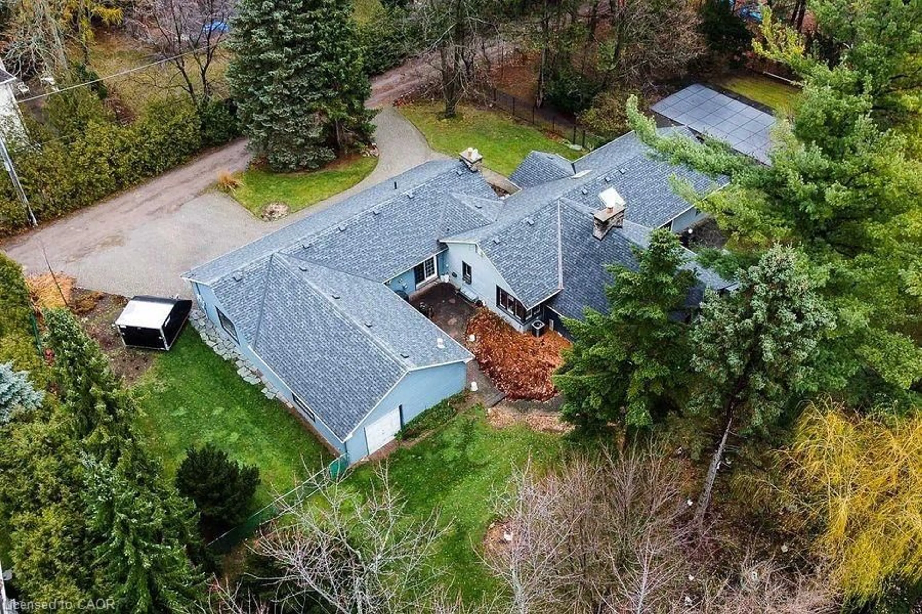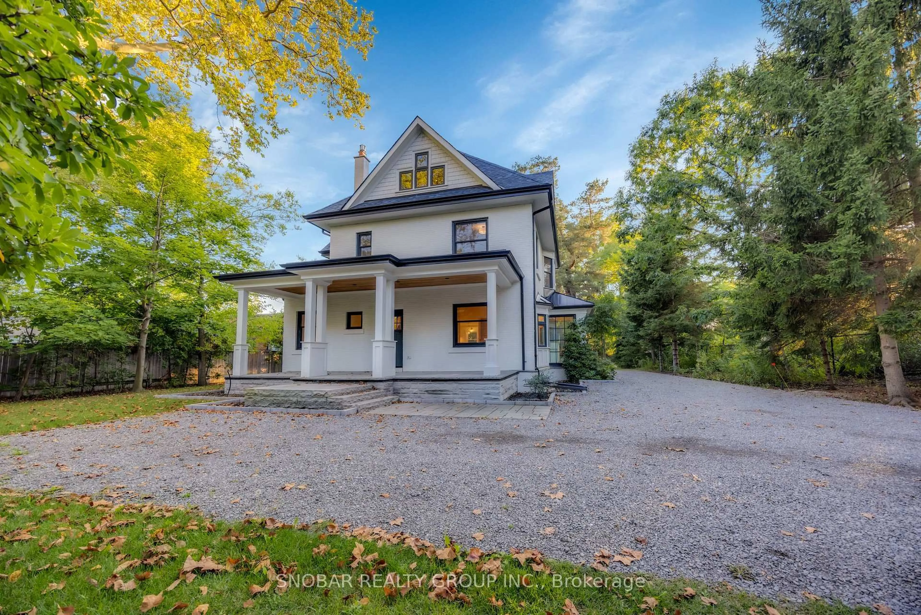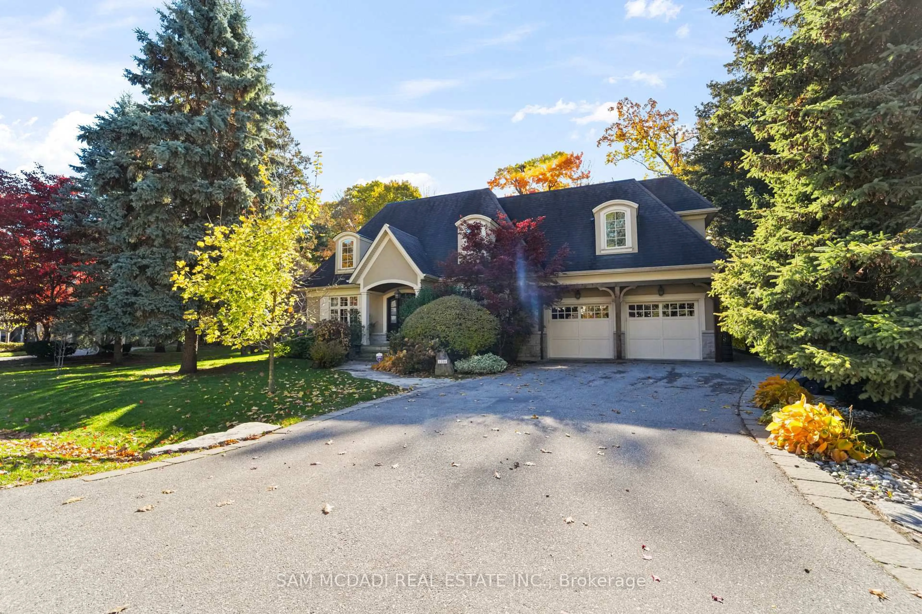Welcome to this exquisite 5-bedroom executive estate, nestled on an impressive 58' x 219' pie-shaped, tree-lined lot with an impressive 100' across the back in one of South Mississaugas most coveted enclaves Mineola West. Offering over 4,500 square feet of elegantly curated above grade living space and partially finished 2161 sqft basement, this distinguished residence blends timeless sophistication with modern comfort, crafted for the most discerning buyer. From the moment you enter, you're greeted by a grand foyer that flows seamlessly into a sun-drenched formal living room with a gas fireplace. The formal dining room offers a W/O to a charming covered porch, perfect for elevated entertaining or al fresco dining. At the heart of the home lies the chef-inspired kitchen, equipped with premium built-in stainless steel appliances, a 5-burner gas cooktop, centre island, and inviting breakfast area overlooking the grounds. Designed for exceptional living and entertaining, the sunken family room transforms into a private cinema with a built-in screen media console, 4K projector, and ambient gas fireplace the ideal space for family movie nights or relaxed evenings in. Step outdoors to your private backyard oasis, beautifully landscaped and complete with a gunite saltwater pool, integrated hot tub, and lush greenery offering complete serenity and seclusion. The lavish primary suite overlooks the tranquil backyard and boasts his/hers W/I closets and a spa-inspired 6-PC ensuite featuring a deep soaker tub, oversized glass shower, and his/hers vanities. Upstairs, you'll find five generously proportioned bedrooms, including one with its own private 3-piece ensuite. A secondary upper-level lounge offers the perfect setting to unwind with family before bedtime, or as 5th bedroom. An exceptional opportunity to own a landmark residence in one of the GTAs most exclusive neighbourhoods, where refined taste meets everyday luxury.
Inclusions: Kitchenaid 5-burner gas cooktop, refrigerator, B/I oven and microwave. Bosch Dishwasher. Whirlpool washer & dryer. Built-in ceiling speakers. Existing light fixtures and window coverings. Irrigation system. EV Charger. Existing pool equipment.
