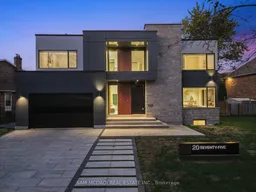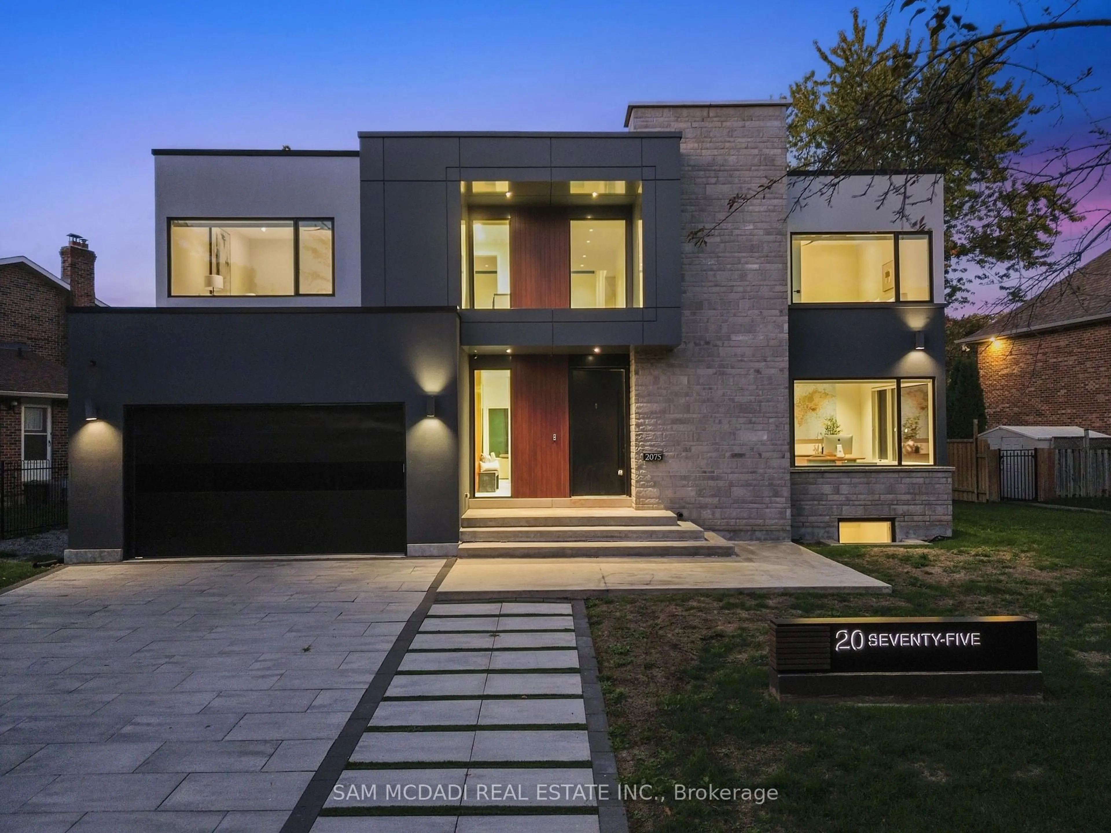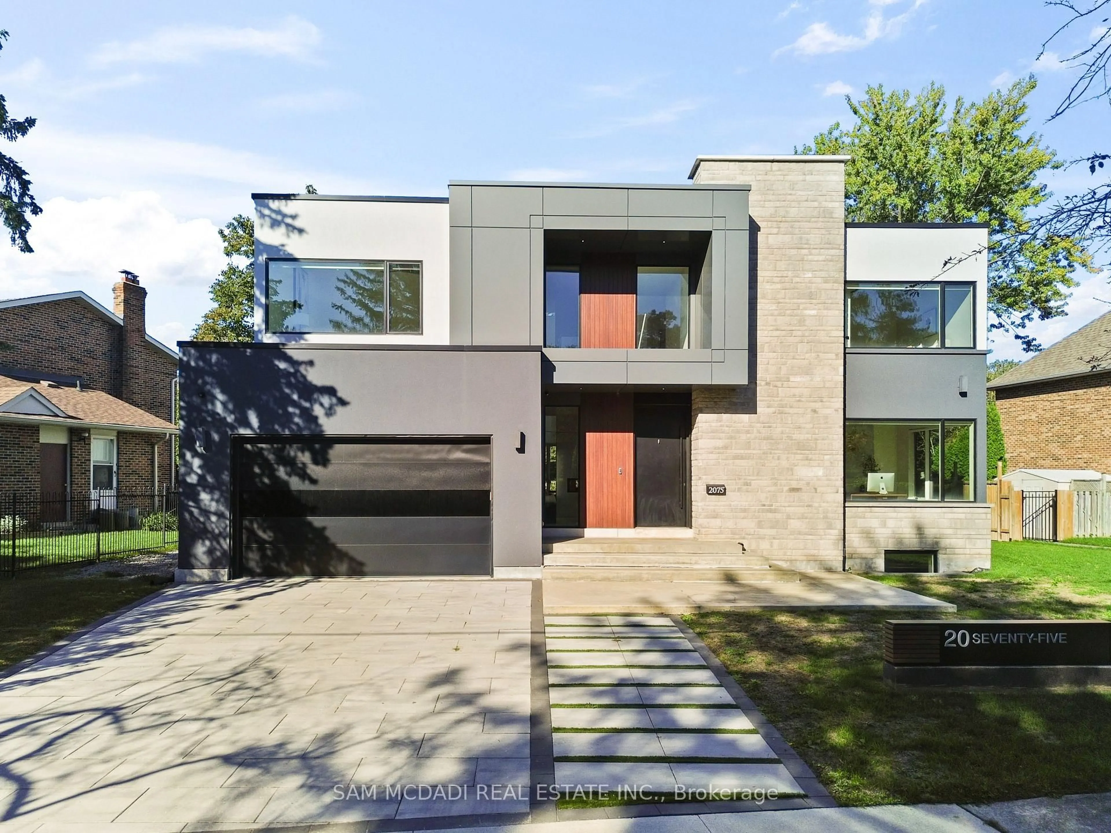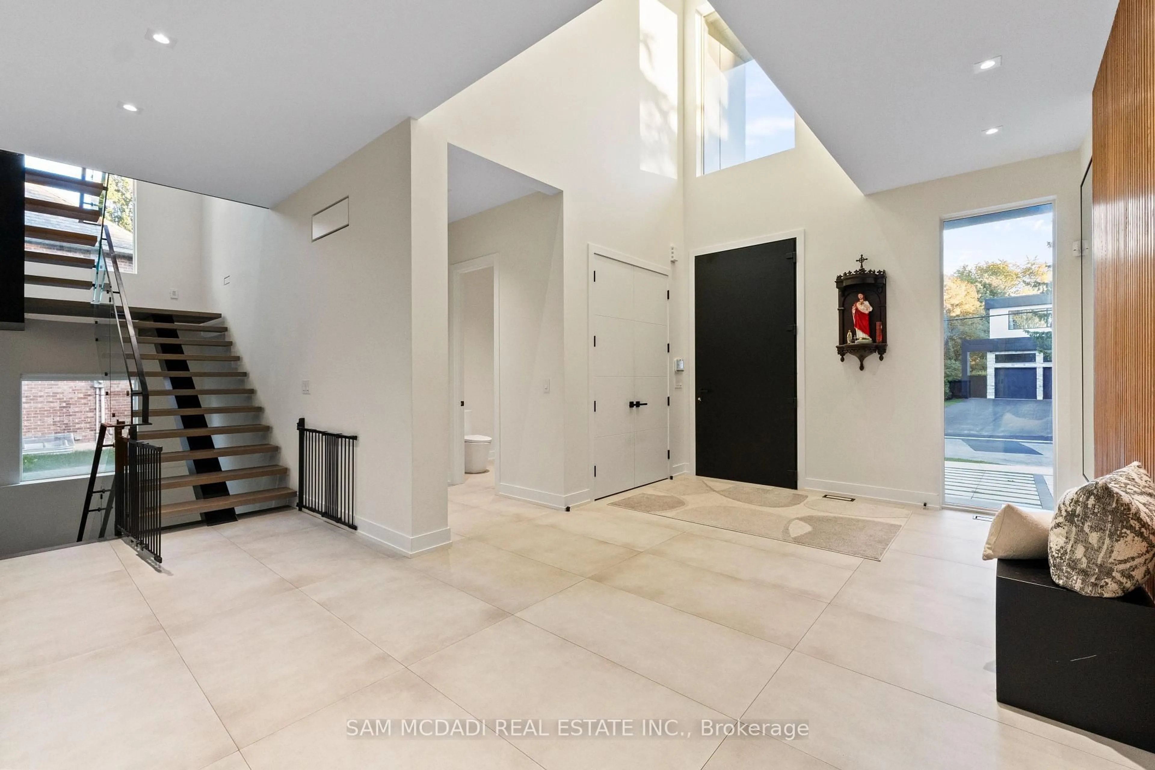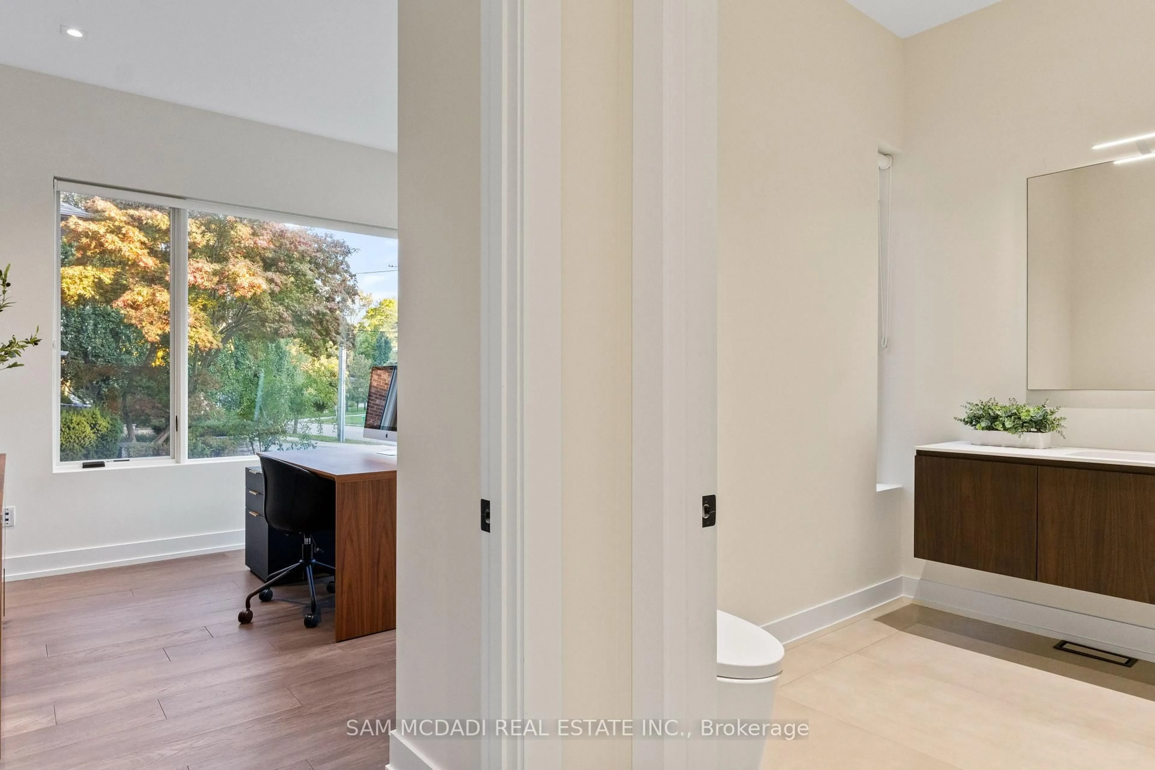2075 Shawanaga Tr, Mississauga, Ontario L5H 3Z3
Contact us about this property
Highlights
Estimated valueThis is the price Wahi expects this property to sell for.
The calculation is powered by our Instant Home Value Estimate, which uses current market and property price trends to estimate your home’s value with a 90% accuracy rate.Not available
Price/Sqft$935/sqft
Monthly cost
Open Calculator
Description
Welcome to 2075 Shawanaga Trail, tucked within the prestigious Sheridan enclave. This elegant residence offers over 6,000 SF of finished living space, thoughtfully designed with 5 bedrooms and 6 bathrooms. A dramatic double-height foyer sets the tone, leading into light-filled interiors where oversized windows showcase the homes architectural elegance. Tray ceilings with recessed and cove lighting create a soft ambient glow, while a two-way gas fireplace anchors the open living and dining areas. A glass-enclosed wine display adds a sculptural statement, perfect for the discerning collector. The chef's kitchen features quartz countertops, integrated appliances, custom cabinetry and walk-in pantry. It flows seamlessly into the main gathering spaces with views of the private backyard. A covered patio invites year-round entertaining, while a main floor office offers quiet workspace. Above, the primary suite is a private retreat with dual walk-in closets and a spa-like ensuite with freestanding tub and glass shower. Three additional bedrooms feature walk-in closets and private or semi-ensuite baths. A second-floor laundry room adds convenience. The finished lower level boasts 9-foot ceilings, a full wet bar, expansive recreation room, guest suite with ensuite, and a flexible room ideal for media or fitness. Outdoors, the professionally landscaped backyard is framed by mature trees, offering privacy, tranquility, and space to customize. Additional highlights include engineered hardwood, built-in Sonos audio, newer roof and windows (2022), and ample parking. Located near Mississauga and Credit Valley Golf Clubs, University of Toronto Mississauga, and highly acclaimed schools. Just minutes to the QEW, 403, Port Credit Village, and scenic waterfront trails.
Property Details
Interior
Features
Main Floor
Dining
4.91 x 4.312 Way Fireplace / O/Looks Backyard / W/O To Patio
Kitchen
6.26 x 4.67B/I Appliances / Quartz Counter / Pantry
Living
5.89 x 5.16Pot Lights / O/Looks Backyard / hardwood floor
Office
3.65 x 4.24Pot Lights / O/Looks Frontyard / hardwood floor
Exterior
Features
Parking
Garage spaces 2
Garage type Built-In
Other parking spaces 5
Total parking spaces 7
Property History
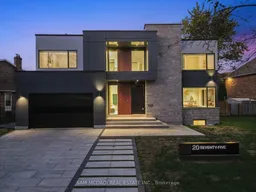 50
50