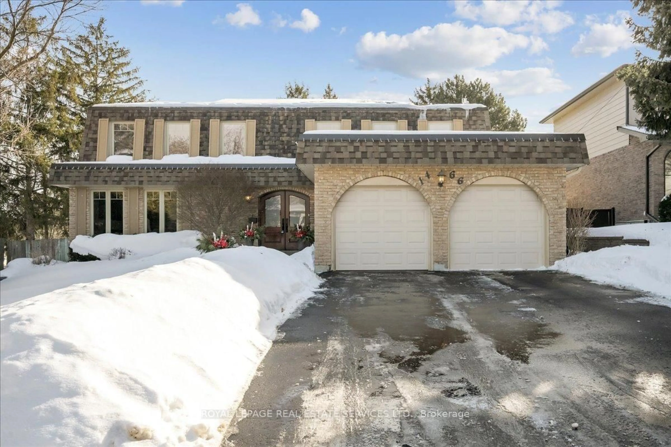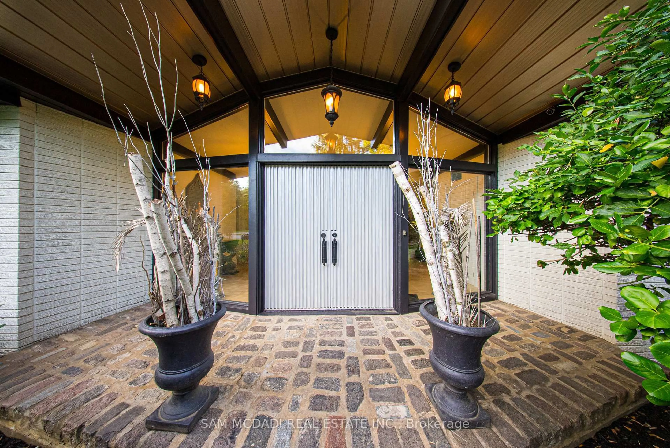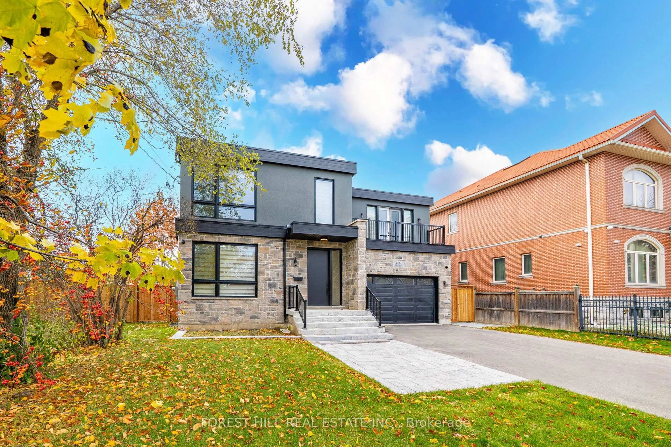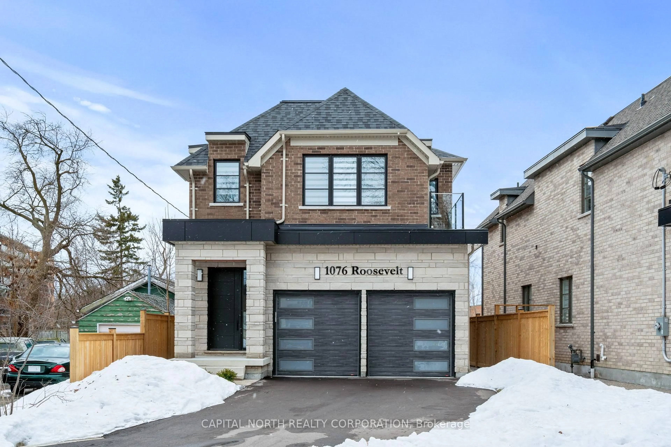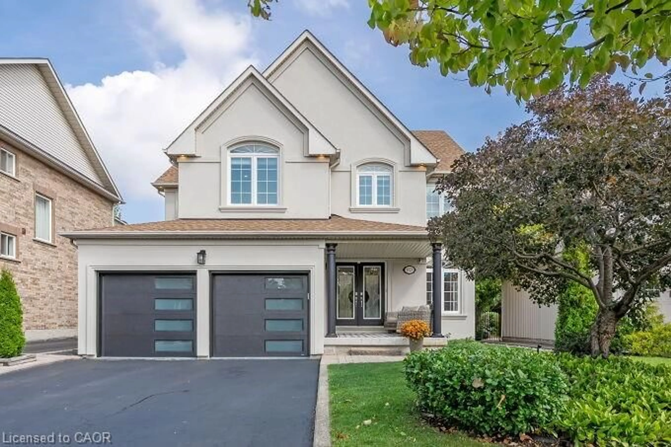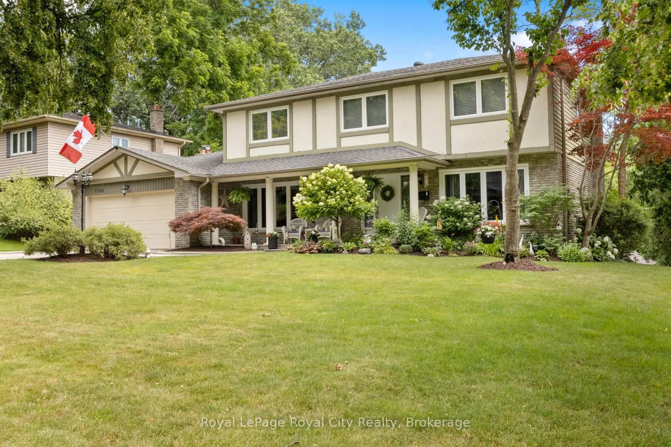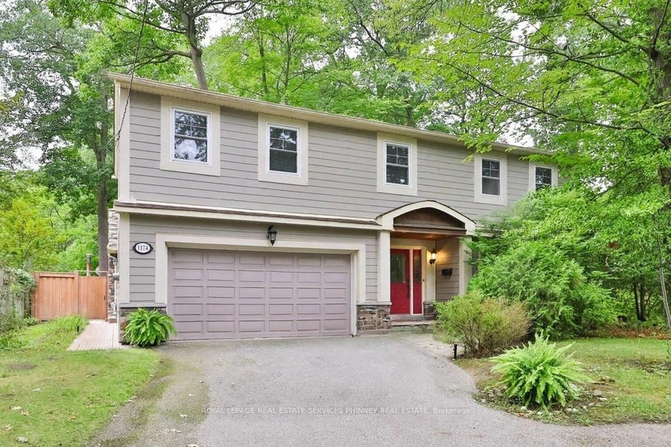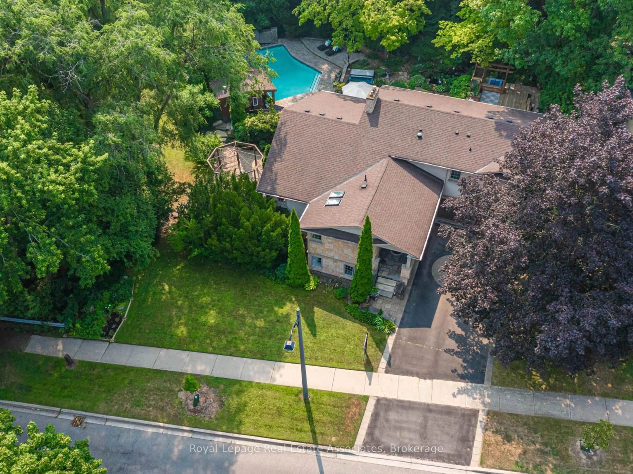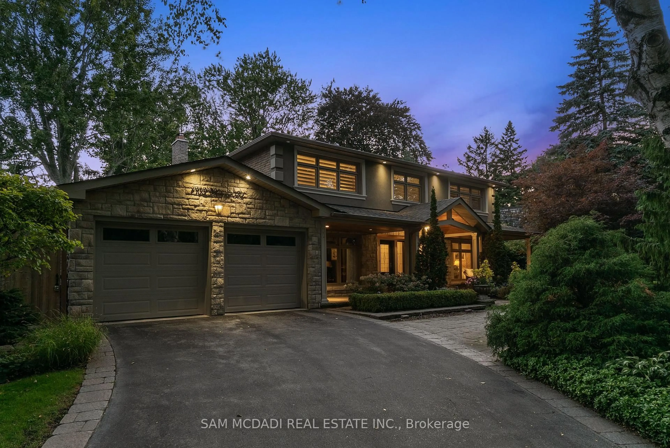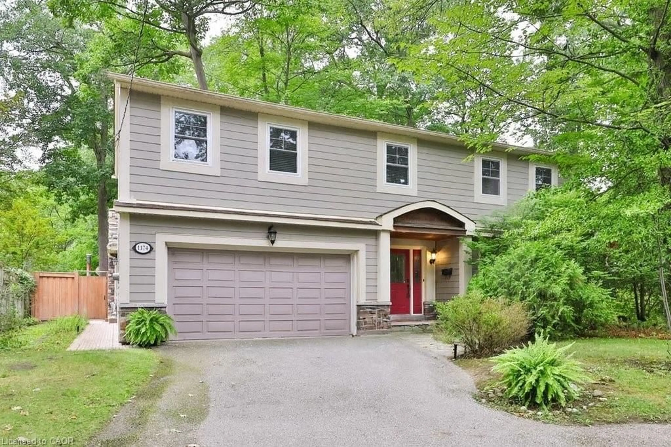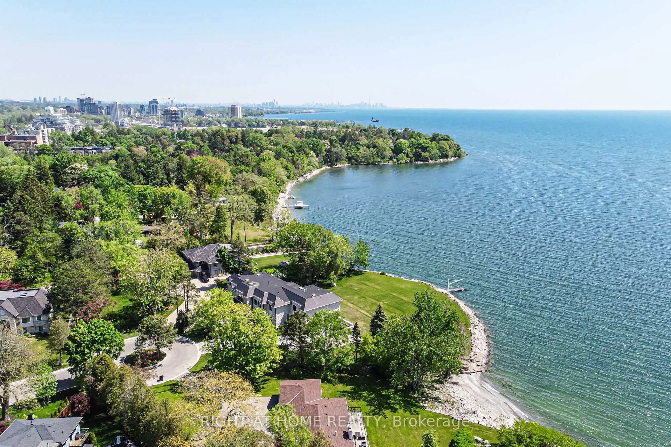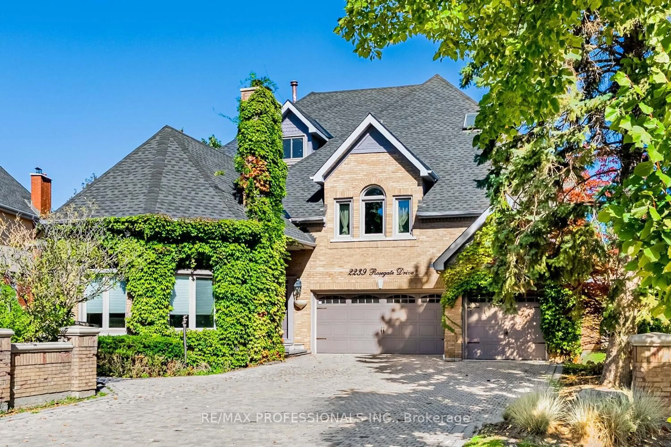This rare 88 ft x 150 ft private lot presents endless potential for builders, investors, or anyone ready to build their dream home. Located in one of Mississauga's most coveted neighbourhoods, this expansive property offers the unique possibility to build two custom luxury homes side by side, ideal for maximizing value in a high-demand area. The existing residence is a well-maintained, detached 4-bedroom, 2-bathroom home featuring a bright, open-concept Muskoka-style living and dining space, a private office with a walkout to the backyard, and mature trees that provide year-round privacy and serenity. Located in the heart of Mineola West, renowned for its tree-lined streets, top-rated schools, and proximity to the QEW, Port Credit GO Station, scenic waterfront trails, and the vibrant Port Credit Village, this area consistently attracts discerning buyers seeking upscale living with urban convenience. Whether you're looking to build, invest, or own land in one of the GTA's most prestigious neighbourhoods, this is a rare offering you won't want to miss. Act now to secure your place in one of Mississauga's finest communities.
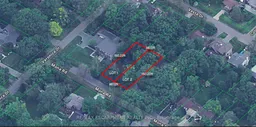 16
16

