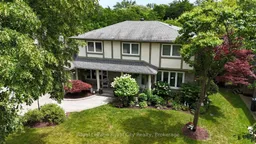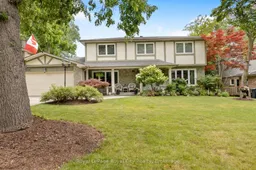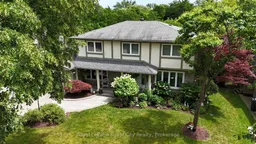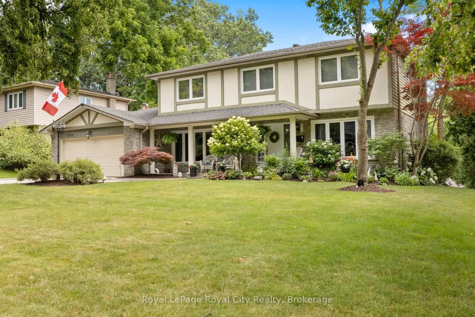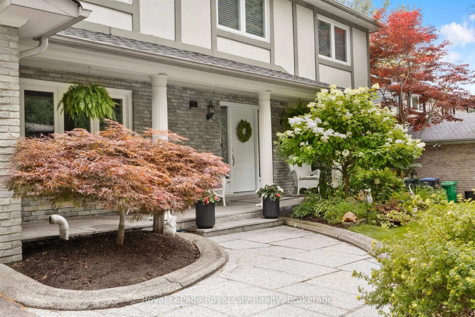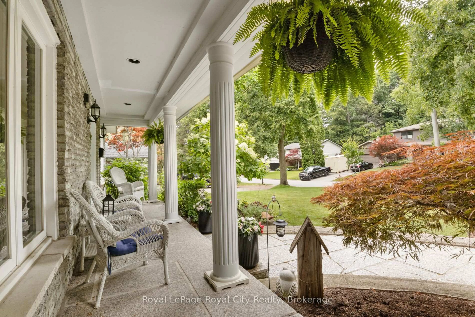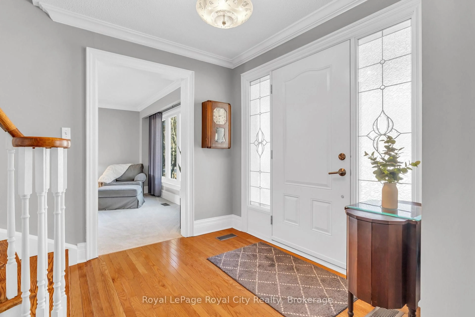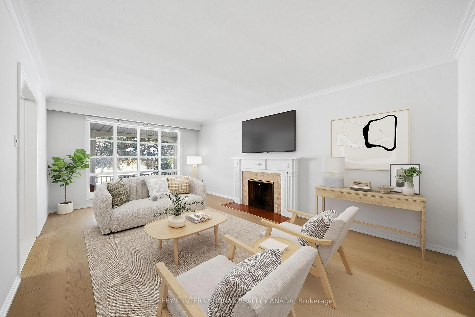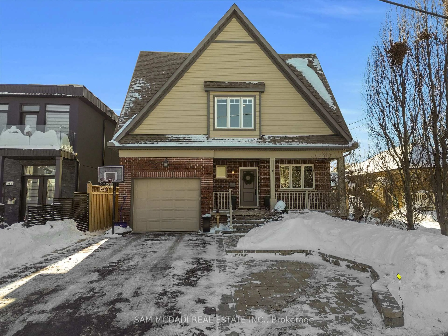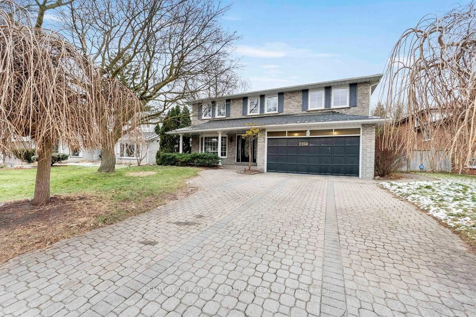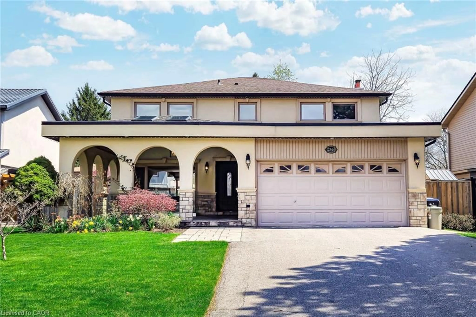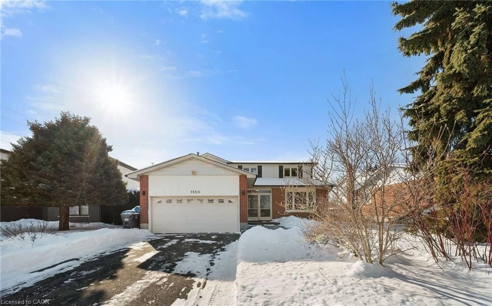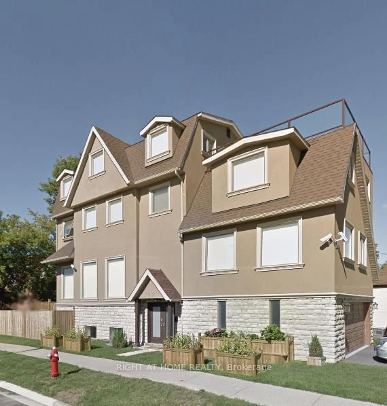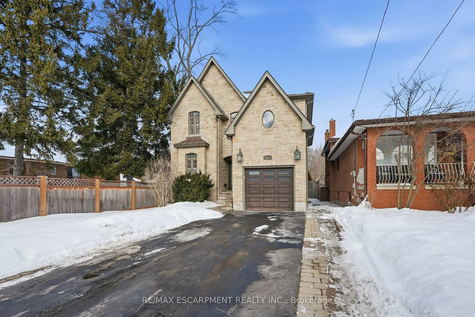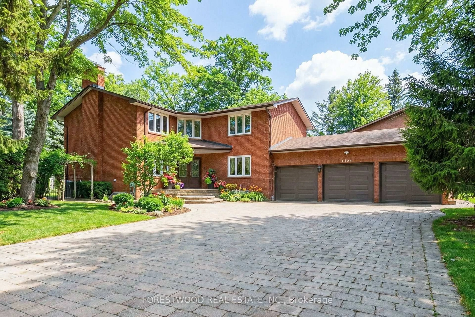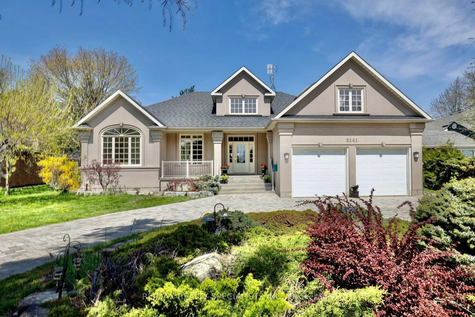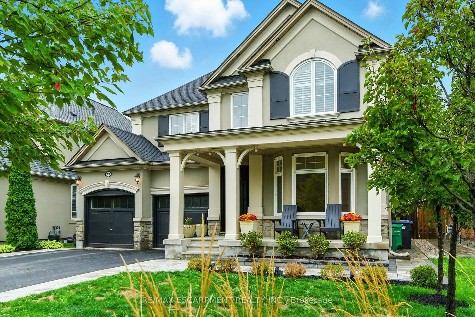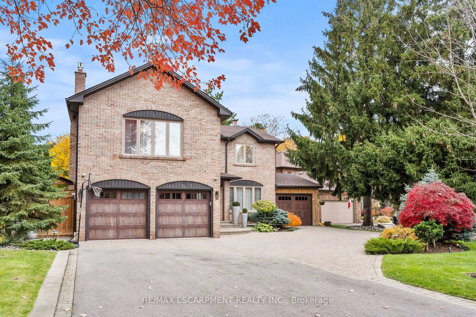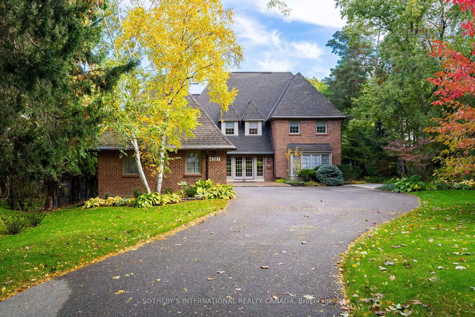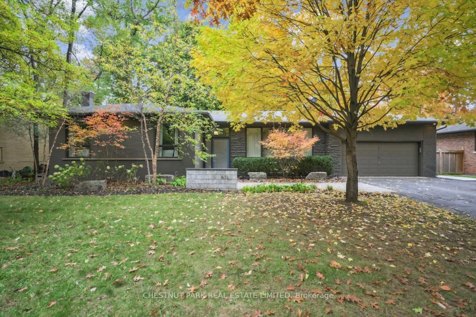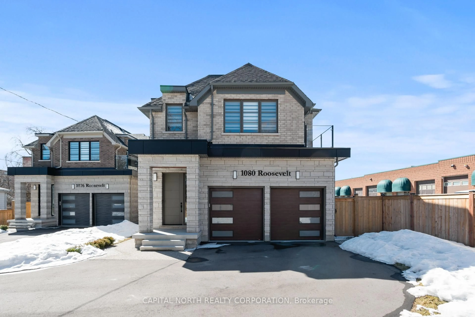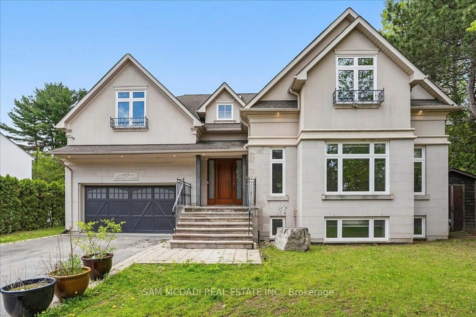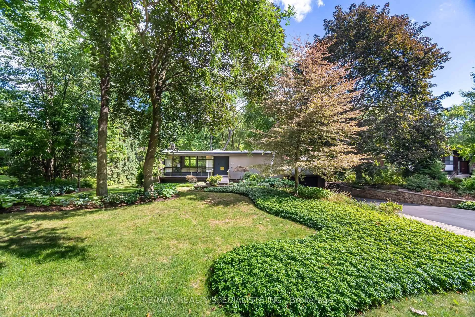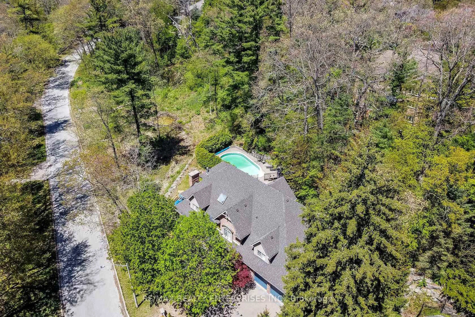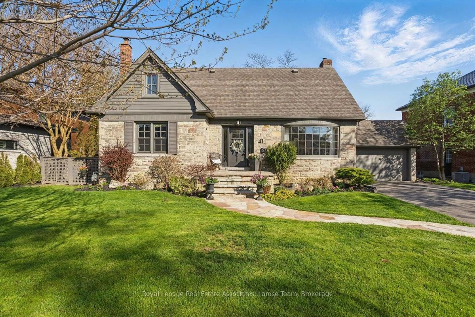1548 Troika Crt, Mississauga, Ontario L5J 4C4
Contact us about this property
Highlights
Estimated valueThis is the price Wahi expects this property to sell for.
The calculation is powered by our Instant Home Value Estimate, which uses current market and property price trends to estimate your home’s value with a 90% accuracy rate.Not available
Price/Sqft$806/sqft
Monthly cost
Open Calculator
Description
Tucked away on a quiet, family-friendly cul-de-sac in the heart of Lorne Park, this beautifully maintained 4-bedroom, 4-bathroom home offers a rare combination of space and privacy in a truly exceptional natural setting. The rear yard backs directly onto a serene, meandering creek, and lush Credit Valley Conservation green space. With no rear neighbours, this property provides a peaceful retreat in one of Mississauga's most exclusive and sought-after neighbourhoods. Offering nearly 4,000 sq ft of living space and a fully finished walkout basement, the home is designed to take full advantage of its scenic surroundings. The main floor features spacious living and family rooms, a formal dining room, a 2-piece bath, a well-appointed kitchen with a breakfast area that opens onto a large deck overlooking the tree lined backyard; perfect for relaxing or entertaining while surrounded by nature. Upstairs, the primary bedroom includes a walk-in closet and updated 4-piece ensuite, while three additional bedrooms and a second 4-piece bathroom provide ample space for family and guests. The walkout basement adds incredible versatility, complete with a fourth bathroom and flexible space ideal for a home office, gym, recreation area, or potential in-law suite, all with direct access to the backyard and large patio. Located close to top-rated schools, parks, and amenities, 1548 Troika Court offers a rare opportunity that does not come around very often. Book your private showing today.
Property Details
Interior
Features
Main Floor
Dining
3.68 x 3.59Family
3.84 x 4.79Breakfast
3.85 x 2.67Bathroom
1.98 x 1.262 Pc Bath
Exterior
Features
Parking
Garage spaces 2
Garage type Attached
Other parking spaces 4
Total parking spaces 6
Property History
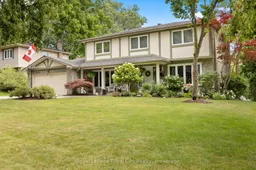 45
45