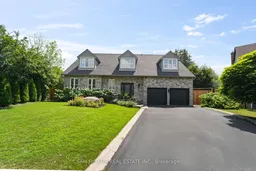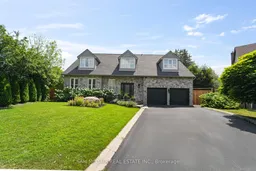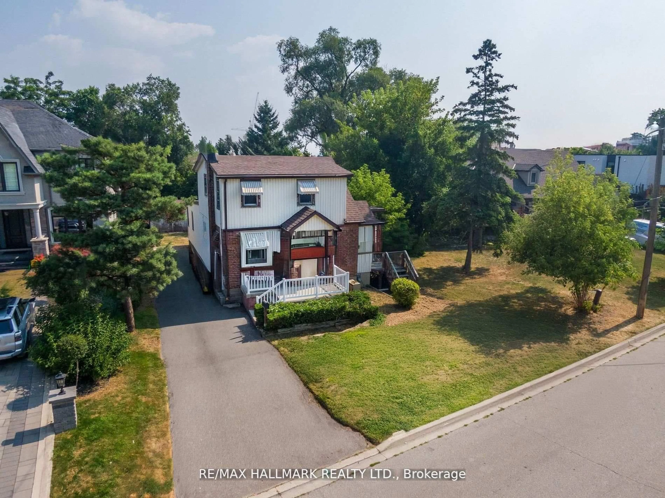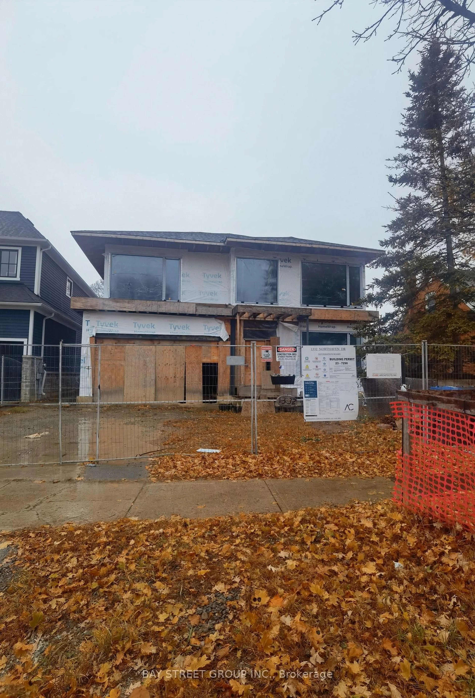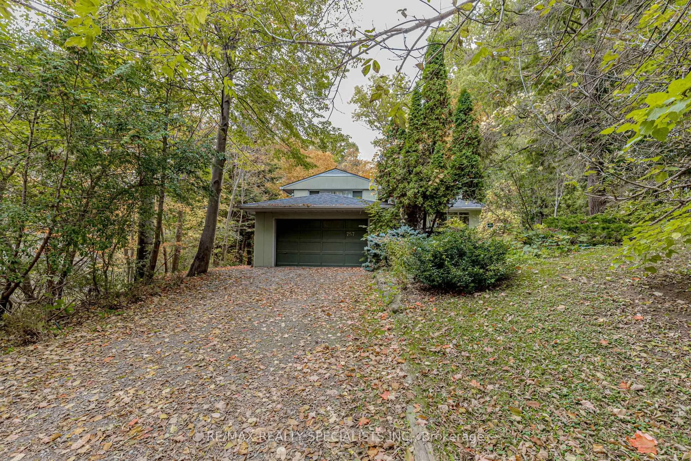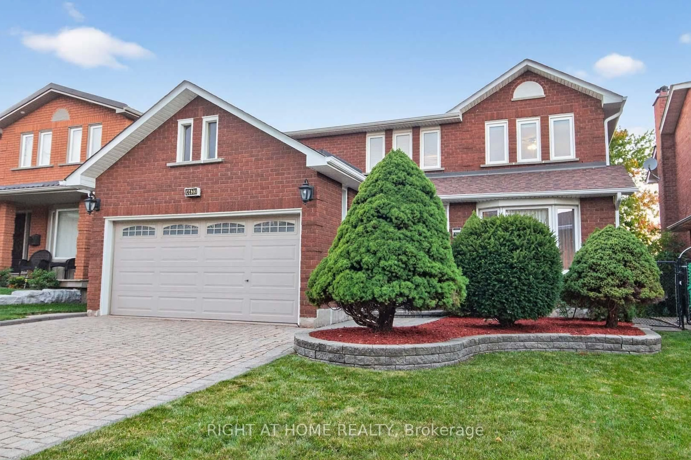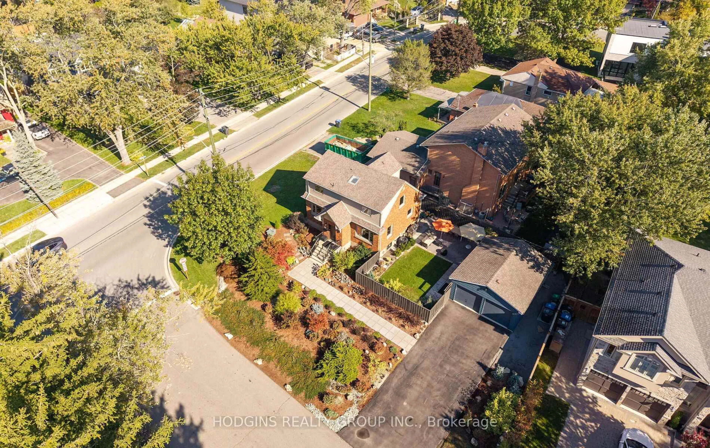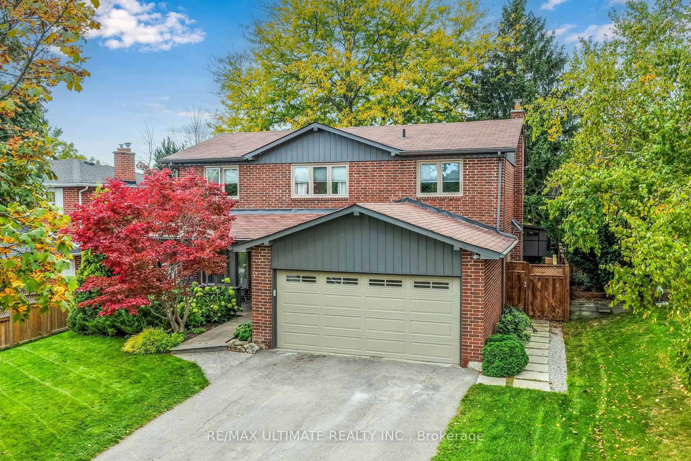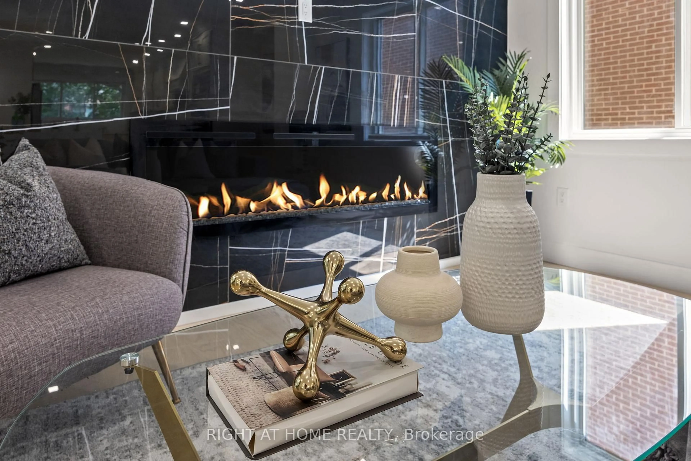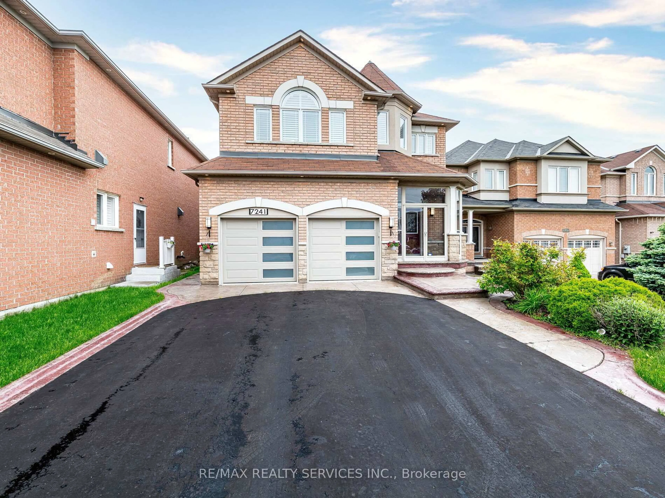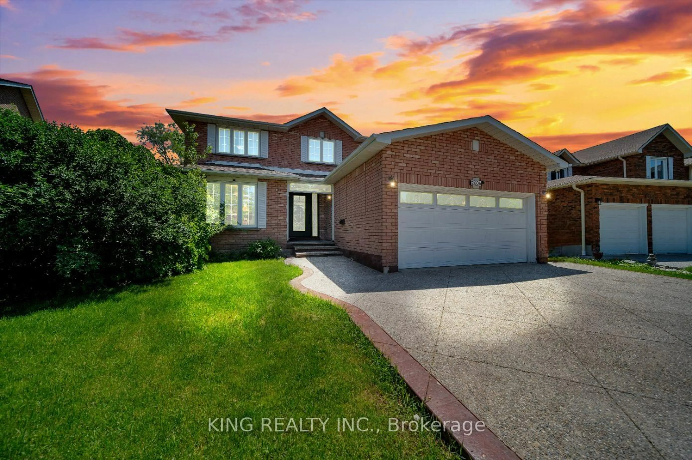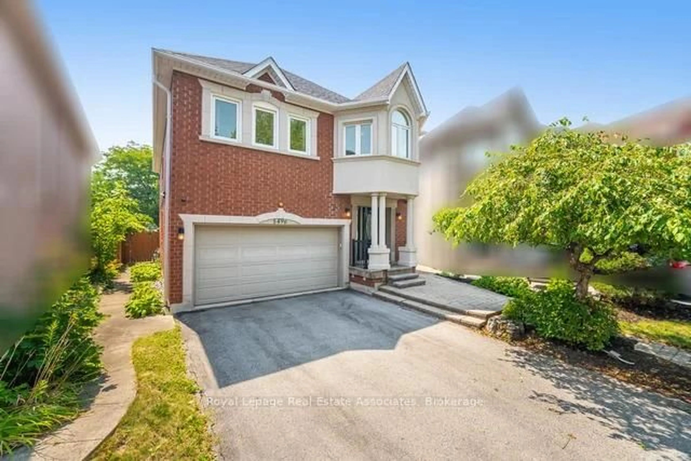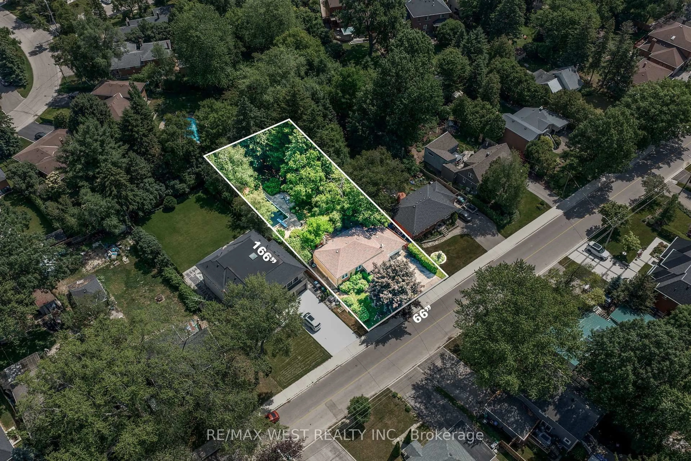An Absolute Show Stopper! Rare opportunity to own this spectacular 4+1 bedroom, 5 bathroom executive detached home boasting 2953 sq.ft. above grade (4,279 total living space). Tucked away on a private, tree-lined cul-de-sac in one of Meadowvales most prestigious streets. Extensively renovated inside and out with approx. $600,000 in updates luxury living at its finest! (See attached feature sheet for full list of updates). Set on a massive irregular lot, professionally landscaped with cedar hedges, tiered flagstone steps, armour stone retaining walls, and a fenced backyard oasis featuring a large deck, privacy screens, outdoor kitchen/sitting area with lighting, hot tub, and retractable awningperfect for entertaining. Step into a grand 2-storey foyer with custom chandelier and open oak staircase with wrought iron balusters. Enjoy engineered hardwood, high-end lighting and pot lights throughout. The chefs custom kitchen impresses with a 14-ft island, 6 burner Viking gas range, True industrial fridge, double undermount freezer, dishwasher, industrial fan, bar/pantry with 2nd sink, and two mini fridges. Elegant dining room with coffered ceiling, refaced wood-burning fireplace, and walkout to deck. Family room features custom cabinetry, large windows, TV built-in, and gas Valor fireplace. Primary suite offers double walk-in closets, sitting area, and a spa-like 6-pc ensuite with custom 8-ft shower. 2nd bedroom has been transformed into a dream custom dressing room with private bath (convertible back to bedroom). Finished lower level includes a spacious rec room with bar, 5th bedroom and 3-pc bath. Exterior boasts stone cladding, vinyl siding, and black accents. Car lovers will appreciate the garage with lift (fits 3 cars), lock tile flooring, cabinetry, and total parking for 7 vehicles. Dont miss this one-of-a-kind luxury home in an exclusive neighbourhood!
Inclusions: 6 burner Viking gas range, True industrial oversized fridge, double undermount freezer & dishwasher. Industrial overhead fan. 2 Avanti undermount bar fridges. Basement freezer, washer & dryer. Existing Light fixtures & window coverings. TV wall brackets x 2, garage door opener x 2, 4 camera security system including DVR recorder, car lift (8000 Ibs hydraulic lift), hot tub, retractable awning, furnace & air conditioner.
