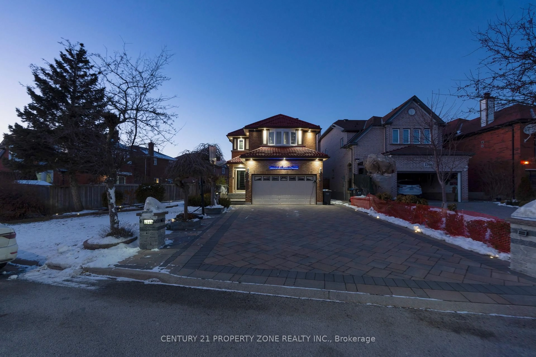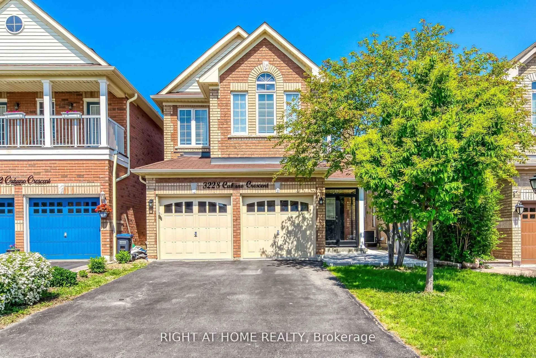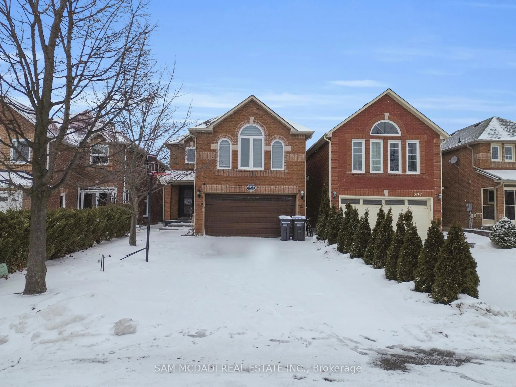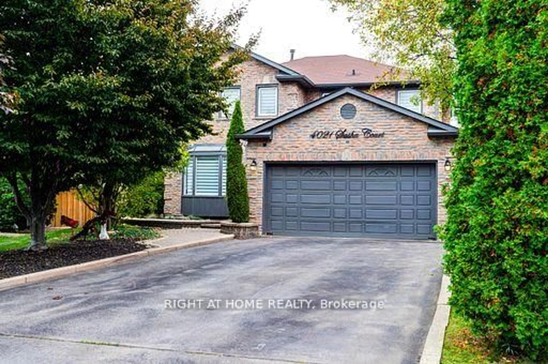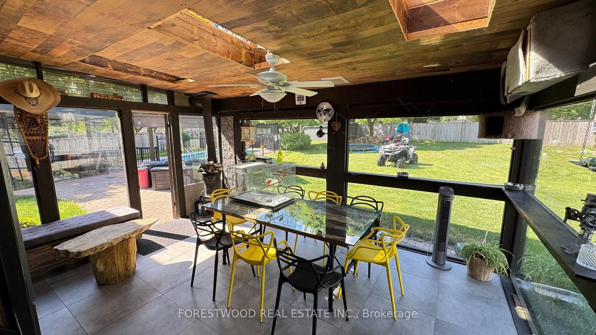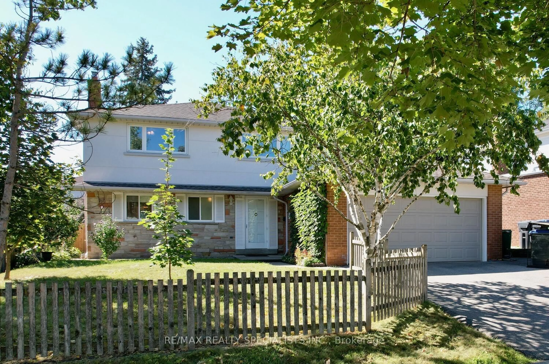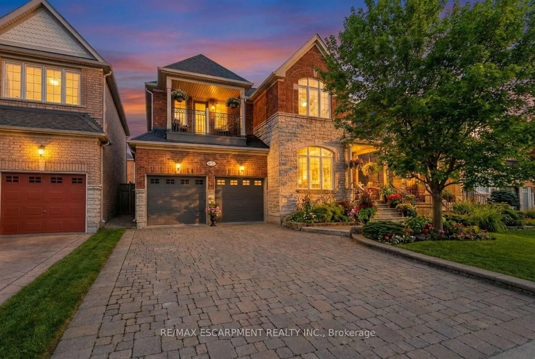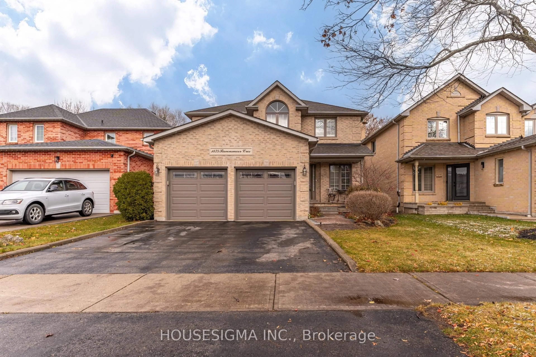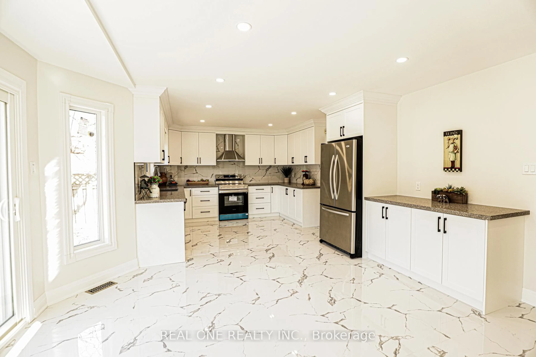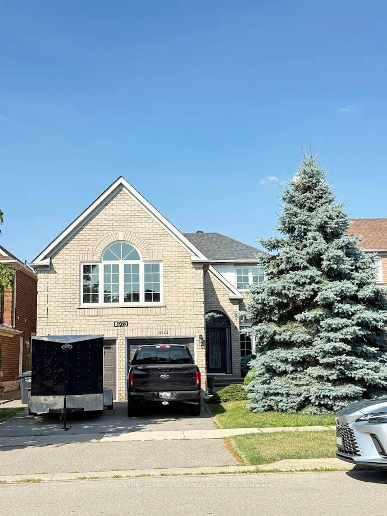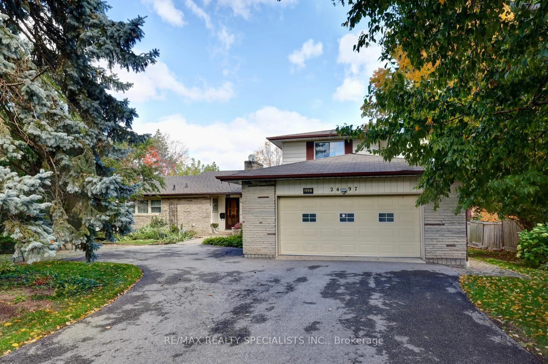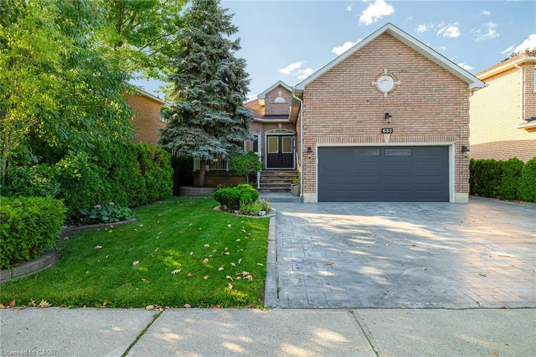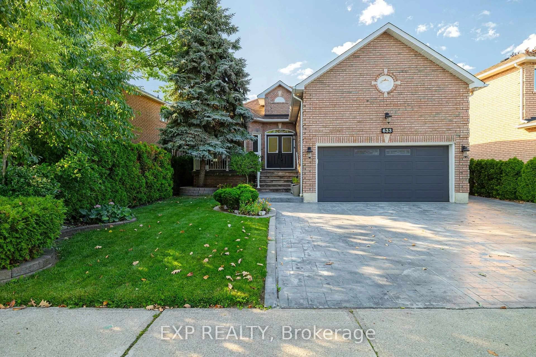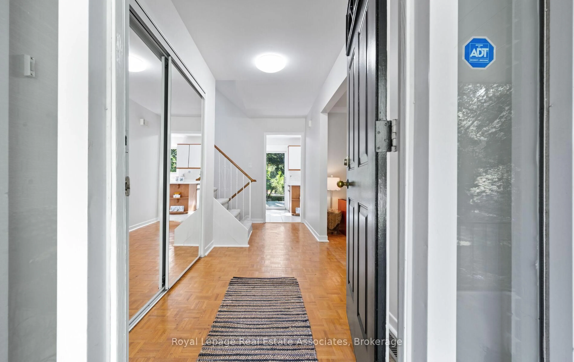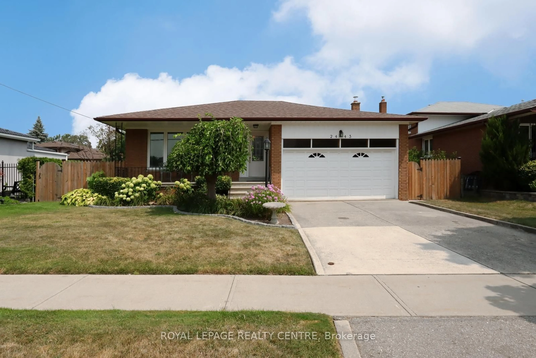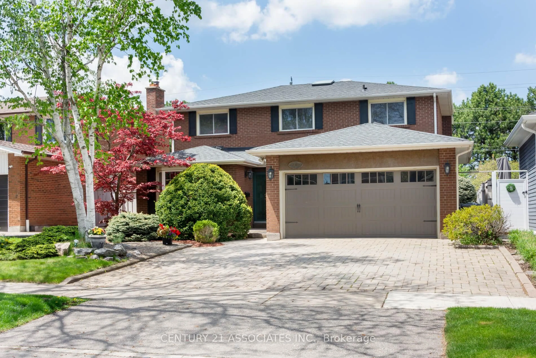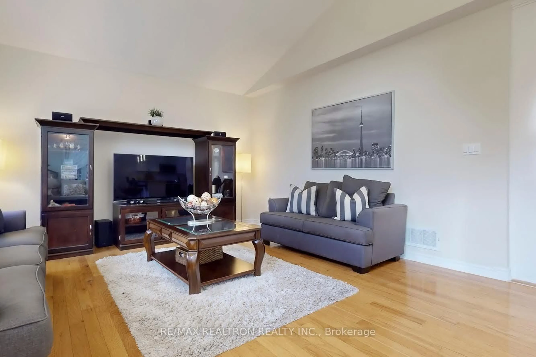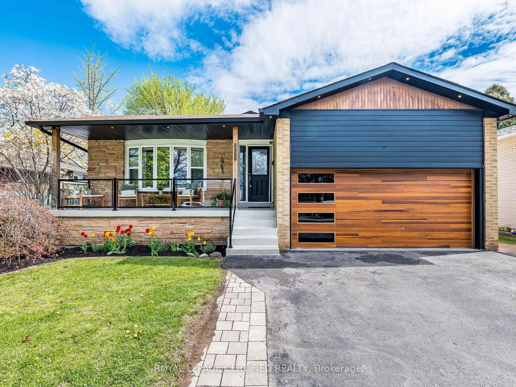Desirable And Highly Sought-After Family-Friendly Erin Mills Location. A Place To Grow Your Family, To Help Extended Family And To Set Roots. This House was renovated from the top to bottom in 2021. The renovated gourmet kitchen is a chef's dream, showcasing quartz countertops, premium built-in stainless steel appliances, breakfast bar, and dining area with walkout to the backyard. Upstairs, the oversized primary retreat offers Customized build-in closet, and a spa-inspired four-piece ensuite complete with double sinks and a tub. The Second Bedroom also has its own ensuite, Two additional bedrooms and a four-piece bathroom with double sinks provide ample space for a growing family. The professionally finished basement adds incredible versatility with an oversized living room, kitchenette, three-piece bathroom, two bedrooms and abundant storage. Step outside to your private backyard oasis featuring an exquisite landscaping. This Well Maintained, Oversized Home Is Perfectly Positioned Near Schools (Top Ranked John Fraser Secondary, Gonzaga H.S, Thomas M.S, Divine Mercy & Credit Valley P.S), Shopping (Erin Mills Town Centre), Hospital (Credit Valley), And Library. Easy Access To Highways 403/401/407. Only 25 Minutes To Downtown To & Airport.
Inclusions: Existing Washer, Dryer, Fridge, Stove, Dishwasher, Range Hood, Basement Beverage Stove, Fridge, All Existing Light Fixtures and Window Coverings.
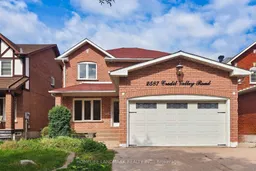 46
46

