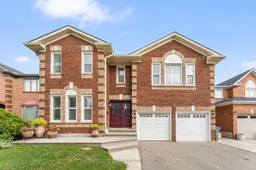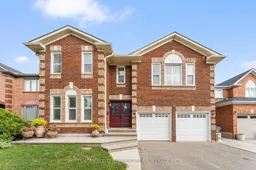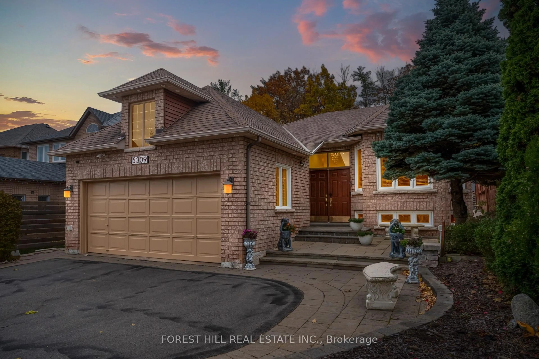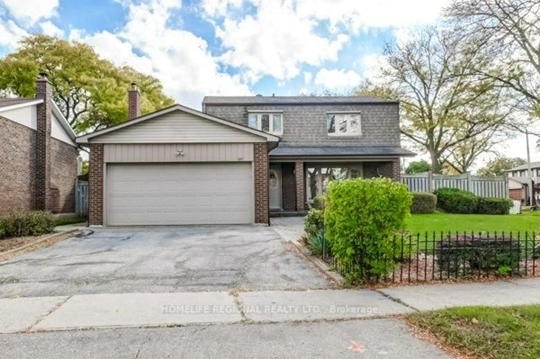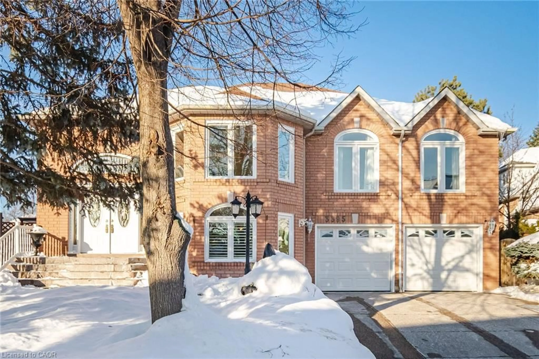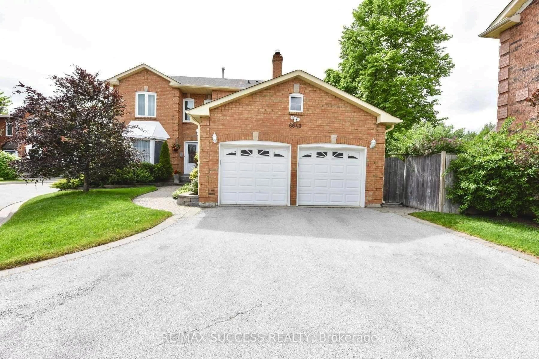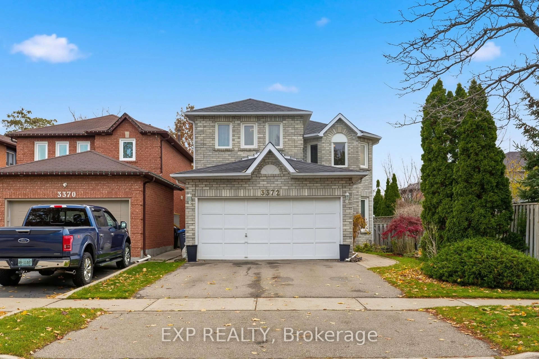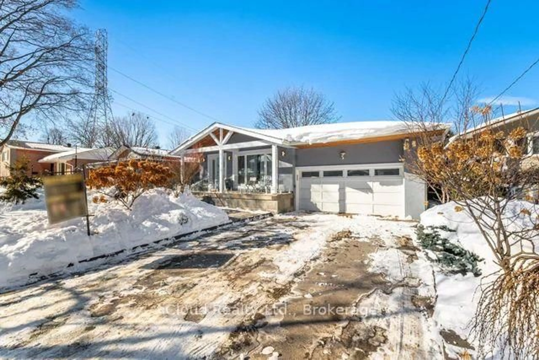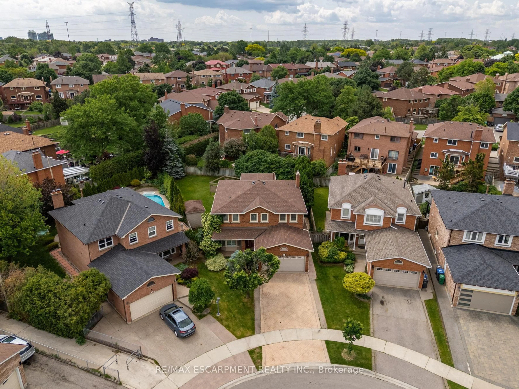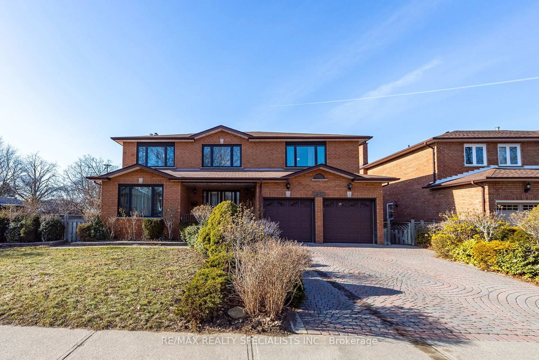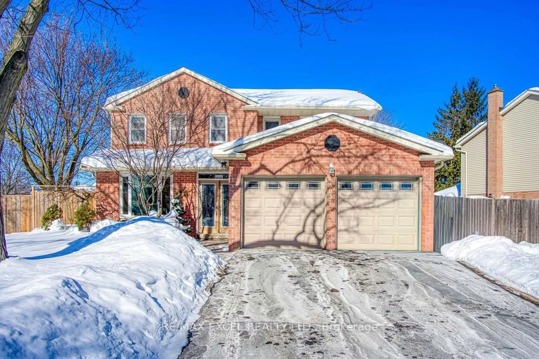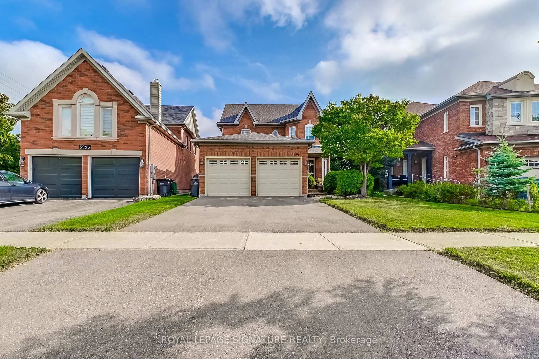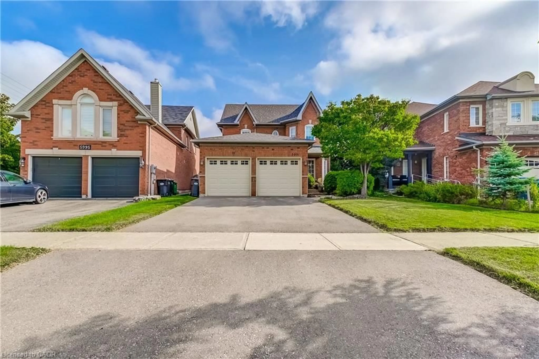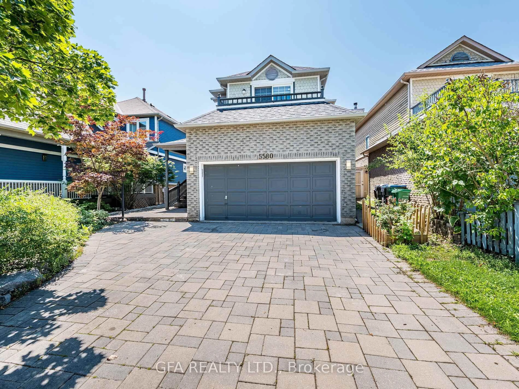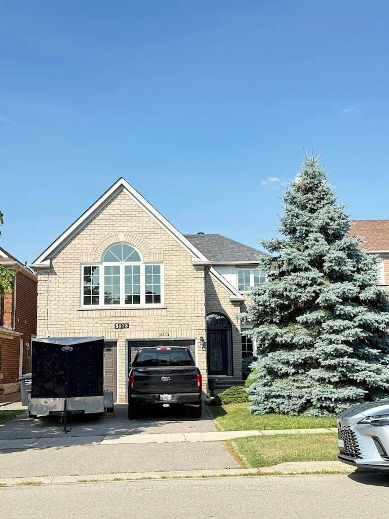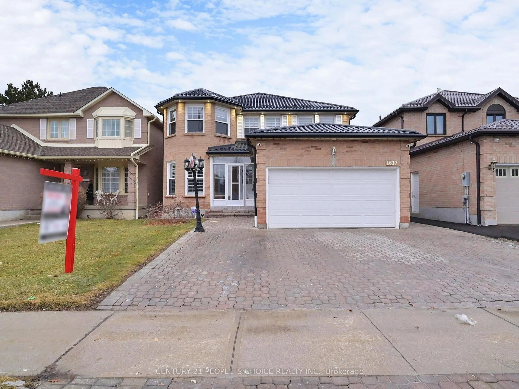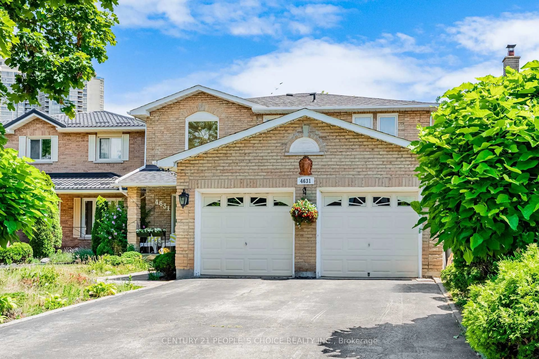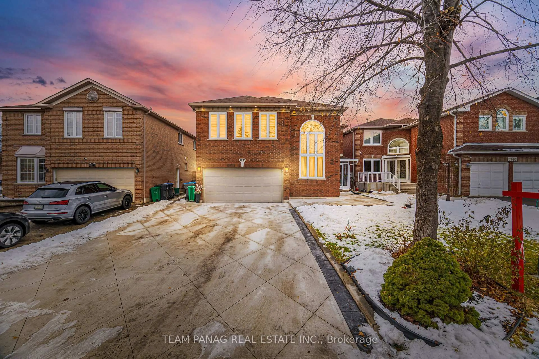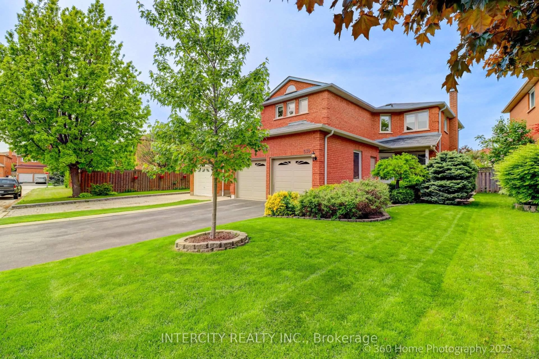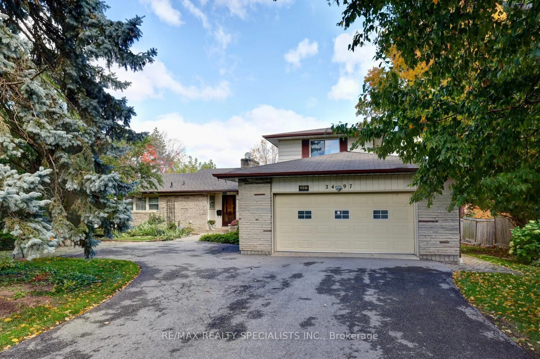Welcome to 2627 Ambercroft Trail! A beautifully appointed 4-bedroom detached home nestled on a quiet, mature tree-lined street in the heart of sought-after Erin Mills. This residence offers exceptional comfort and charm with thoughtful details all over. Step inside to discover gleaming hardwood floors that flow seamlessly through the entire second floor and main floor living areas which are complemented by elegant California shutters and strategically placed skylights that bathe the home in natural light. The heart of the home features a stunning kitchen with sleek stainless steel appliances, stainless steel range hood, and large stainless steel sink. Natural light floods through the skylight, illuminating rich granite countertops and flowing into the breakfast bar and eating area with convenient backyard access - creating the perfect space for daily living and entertaining. The family room is a sight to behold, showcasing multiple skylights, a lovely stone-finished fireplace, and custom millwork throughout. Upstairs, the luxurious primary suite serves as your personal retreat, complete with a spacious five-piece ensuite for ultimate relaxation and privacy. Three additional well-appointed bedrooms provide flexibility for family, guests, or home office needs. Step outside to your private backyard sanctuary featuring a generous deck, finished concrete areas, landscaped yard space, and established flower beds - the perfect setting for morning coffee, evening entertaining, or quiet moments under the stars. Enjoy the simple pleasure of picking fresh apples from your very own tree, adding a touch of country charm to suburban living. Convenience meets lifestyle: A large driveway comfortably accommodates up to four vehicles, while the double garage provides additional parking and storage. This prime Erin Mills location puts you minutes from top-rated hospitals, diverse shopping options, excellent schools, and major highways and transit for effortless commuting.
