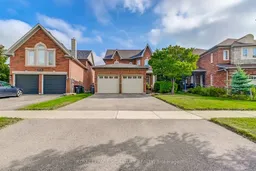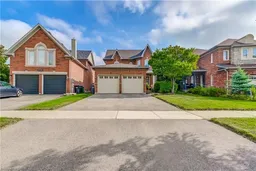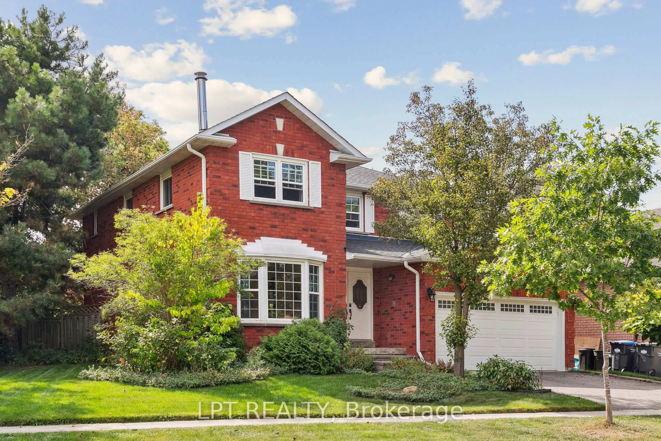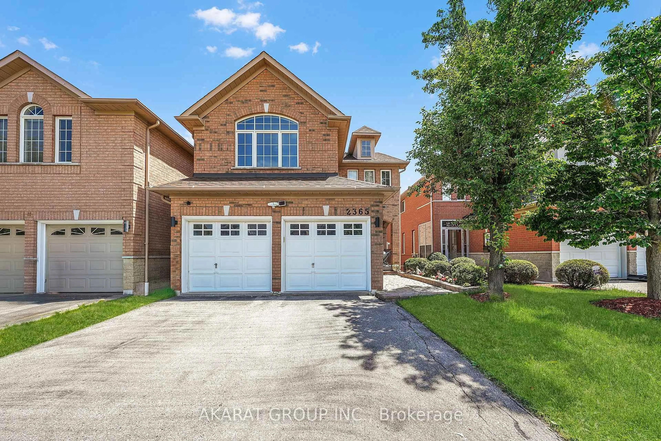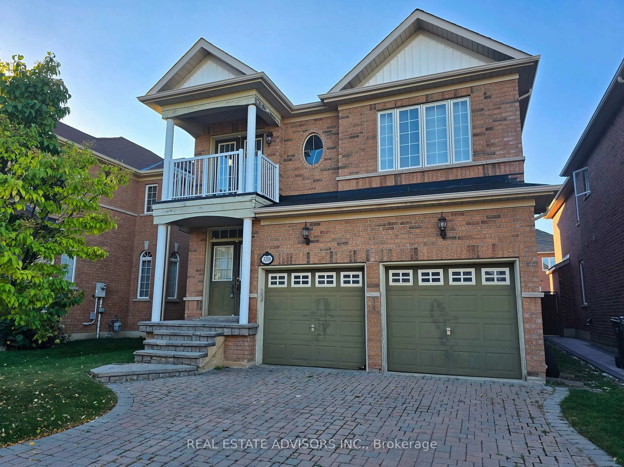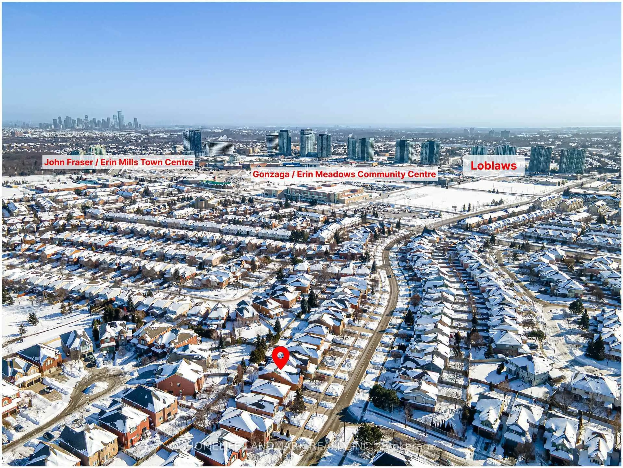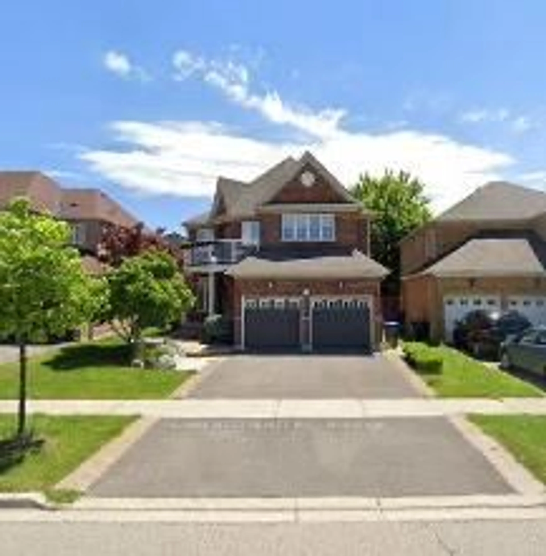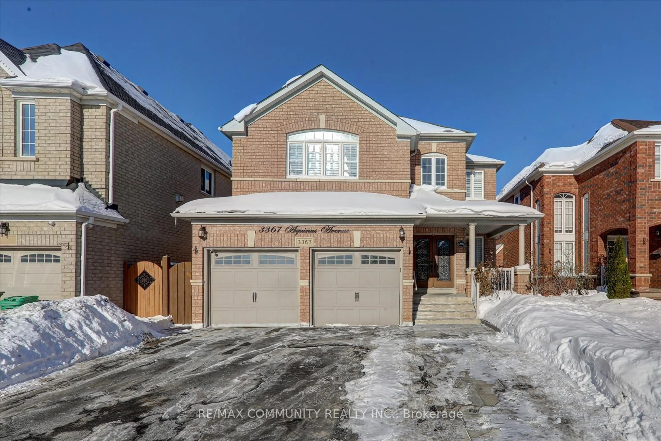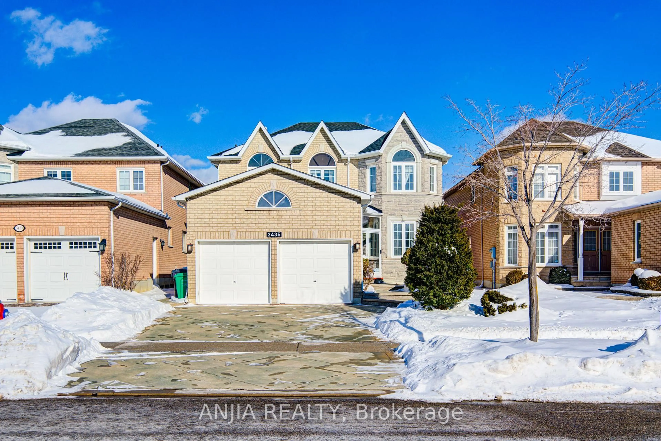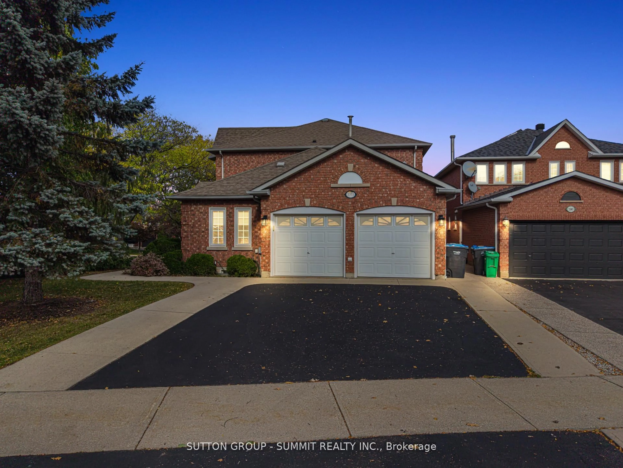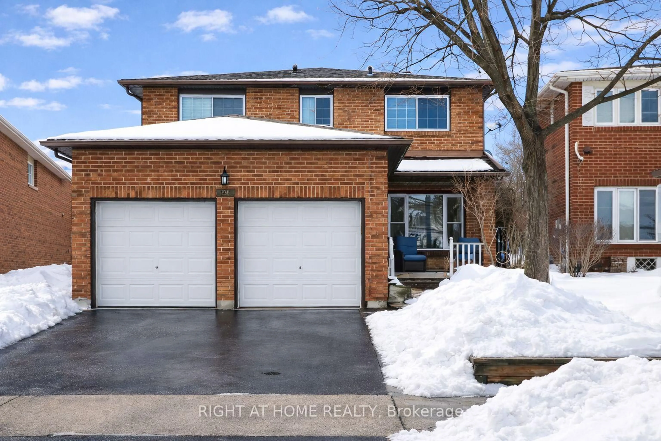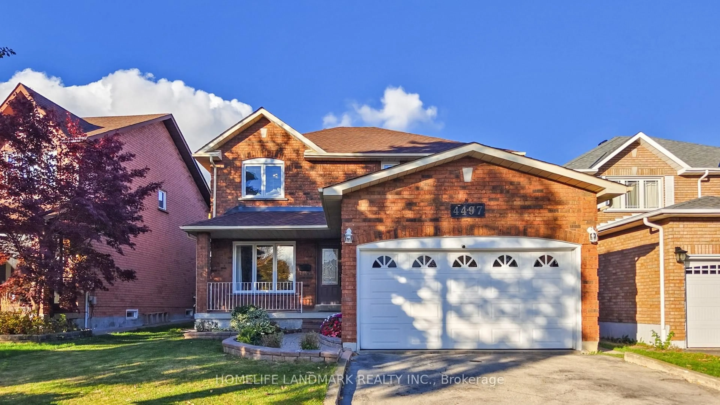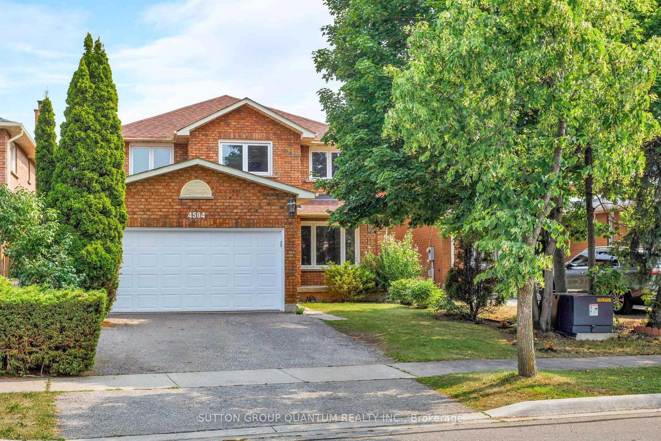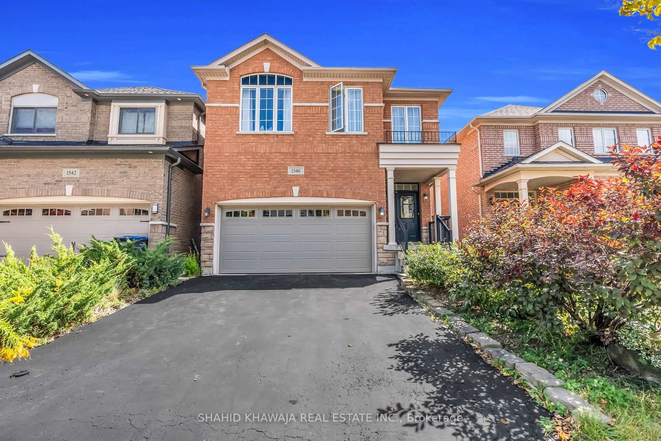Welcome to this beautifully updated family home with approximately 2,021 sq. ft. plus a finished basement, nestled in the highly sought-after Central Erin Mills neighbourhood. This home combines style, comfort and convenience. Attached 2-car garage with additional parking on a private double driveway. Fully fenced backyard with private patio and Natural Gas Line for BBQ - perfect for entertaining or relaxing. Main Floor Features: Spacious, open-concept living and dining rooms with hardwood flooring and large windows that bring in plenty of natural light. Modern kitchen featuring stainless steel appliances, quartz countertops, pantry, tile flooring and a bright breakfast area with walkout to a private patio and fully fenced backyard. Cozy family room with a gas fireplace, ceiling fan and hardwood floors - perfect for relaxing evenings. Functional mudroom with sink and closet for added convenience. 2 piece powder room. Second Floor Features: Four generously sized bedrooms, all with hardwood flooring. Primary retreat includes a walk-in closet, additional closet and a 4-piece ensuite with separate shower and soaker tub. Finished Basement: Versatile layout including a laundry/exercise area, office space, rec room with projector and screen, 2 piece powder room, utility room and cold room perfect for storage and organization. Location Highlights: Close to schools, places of worship, public transit, shopping, dining, Credit Valley Hospital and beautiful parks. This home truly has it all - space, style and a prime location. Don't miss the chance to make this your new home. A Must See!
Inclusions: {Stainless Steel - Fridge, Stove, Built-in Dishwasher, Built-in Microwave Oven}, Washer, Dryer, All Electric Light Fixtures, All Window Coverings, Projector with Screen in the basement Rec. Room, Treadmill "AS IS", Fridge in the Basement and Shed.
