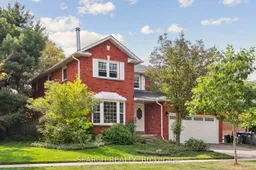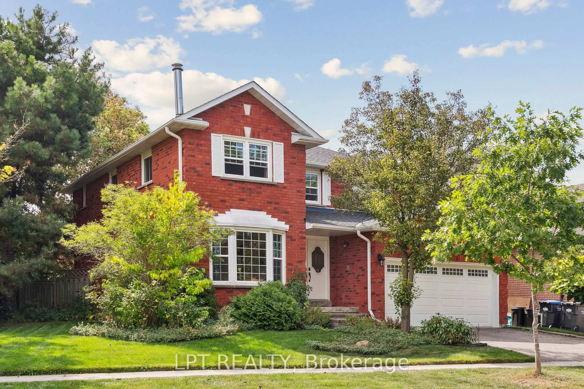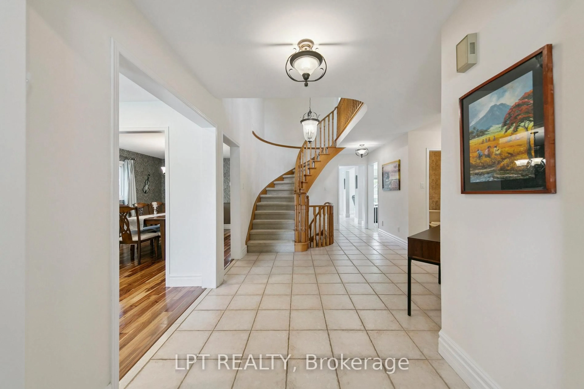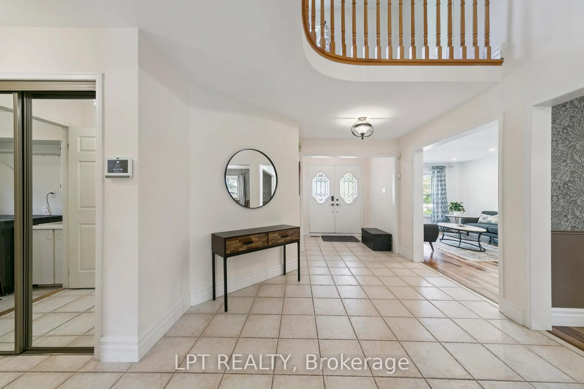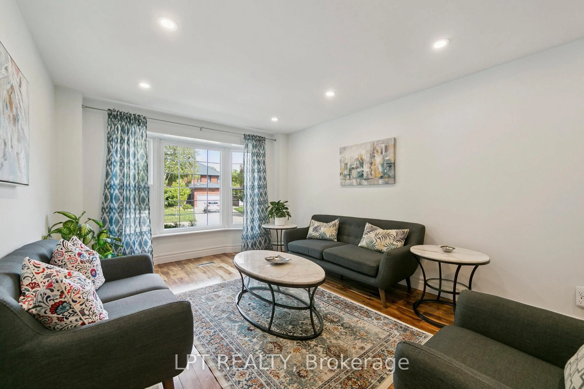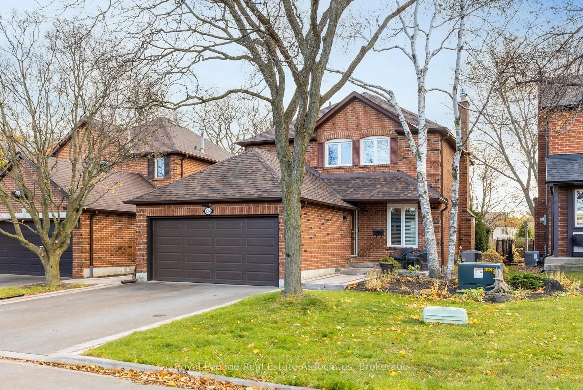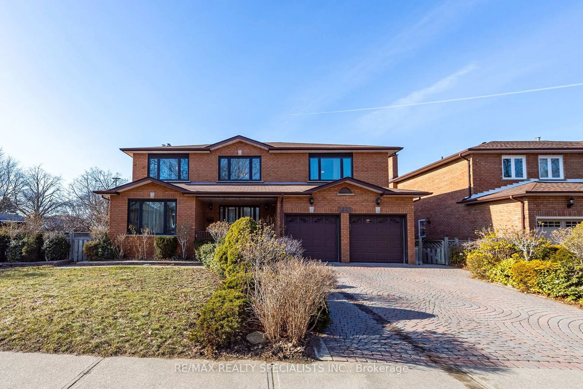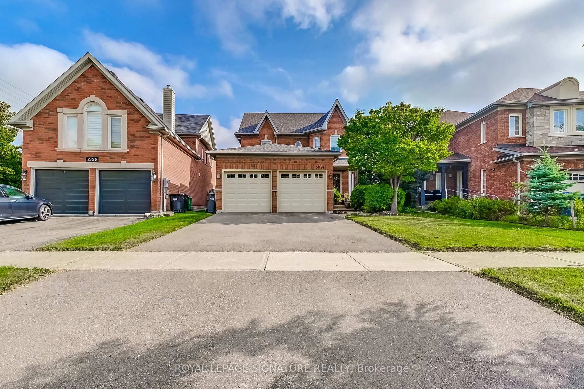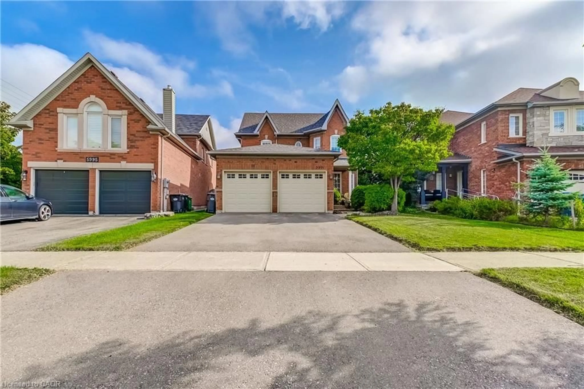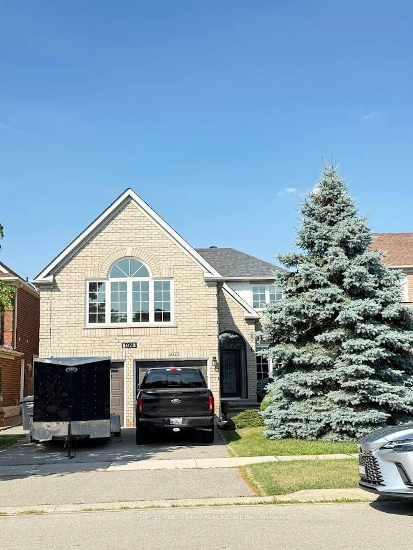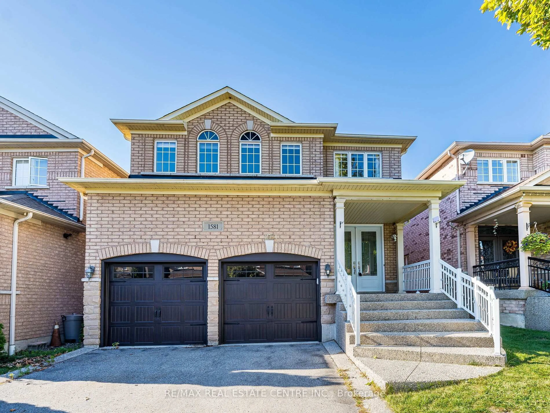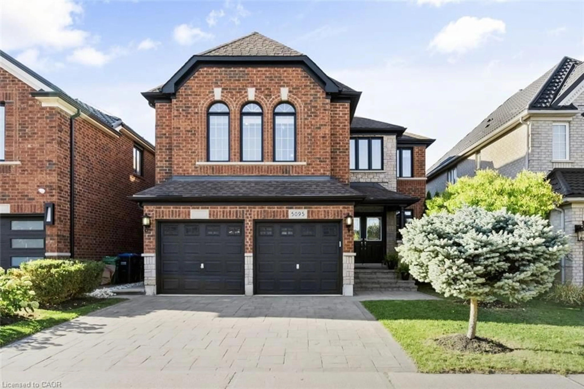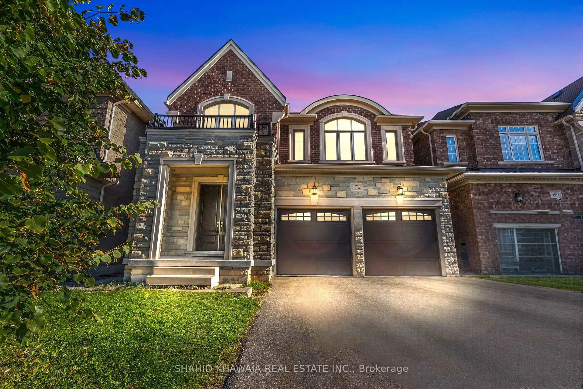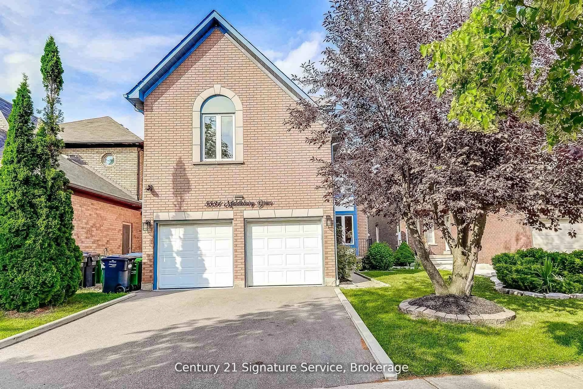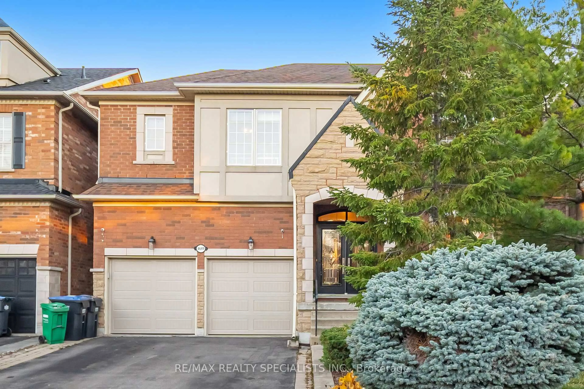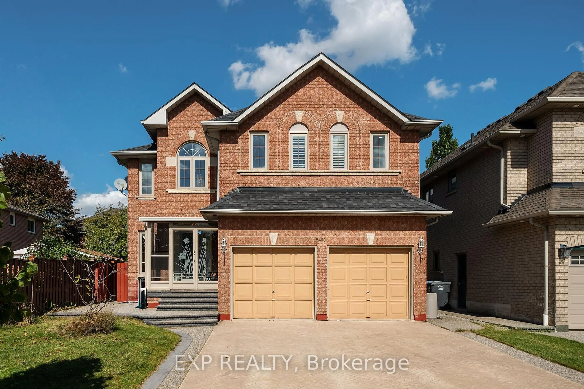1823 The Chase, Mississauga, Ontario L5M 2Y8
Contact us about this property
Highlights
Estimated valueThis is the price Wahi expects this property to sell for.
The calculation is powered by our Instant Home Value Estimate, which uses current market and property price trends to estimate your home’s value with a 90% accuracy rate.Not available
Price/Sqft$548/sqft
Monthly cost
Open Calculator
Description
Don't miss out on this spacious well-maintained home in a top-ranked John Fraser and Gonzaga school district! This 4 bedroom 2-car garage all-brick home offers over 2,800 sq. foot of the main living area + extra space in the basement and perfect for relaxation and entertainment. Step into its semi-open floor plan on the main level with a spacious living and dining rooms enough for big family gatherings, or cozy up in the family room near the wood fireplace on those cold evenings. It's modern kitchen with quartz countertops and stainless steel appliances boasts a bright and airy breakfast area with a walk-out to a fenced backyard with mature trees. The upper level boasts 3 generous bedrooms and a large primary bedroom that features "his-and-her" closets, a cozy sitting area with a wood fireplace for romantic evenings, and a 5-pc ensuite bathroom with a glass shower and a jacuzzi tub to soak in after a long day. The lower level features a recreation room, cold room and a large storage area. Additional features in the house include a main floor laundry and direct access to the garage. The house upgrades include reinforced attic insulation (2021); whole-house water filtration system (installed 2022). Conveniently located in a family-friendly neighborhood, next to trails, few minutes from Credit Valley Hospital and shopping, with easy access to 403.
Property Details
Interior
Features
Main Floor
Laundry
2.38 x 2.0Ceramic Floor / Laundry Sink / W/O To Garage
Exterior
Features
Parking
Garage spaces 2
Garage type Attached
Other parking spaces 2
Total parking spaces 4
Property History
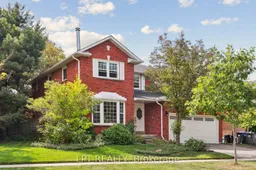 39
39