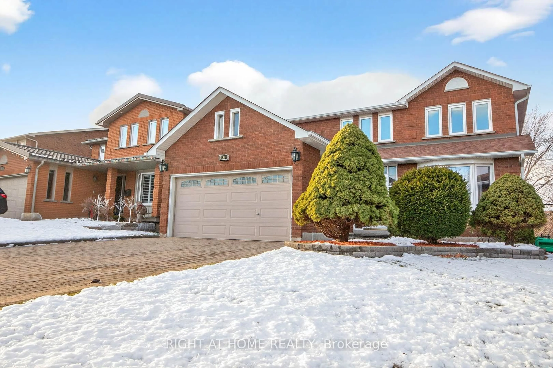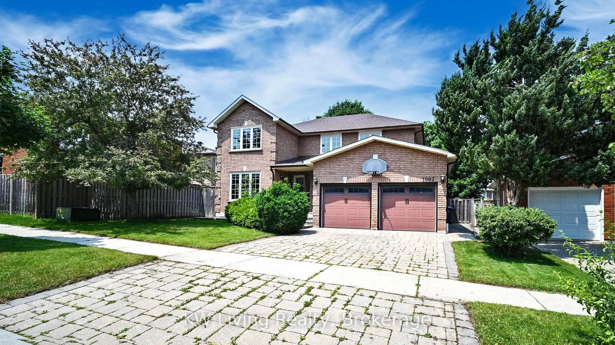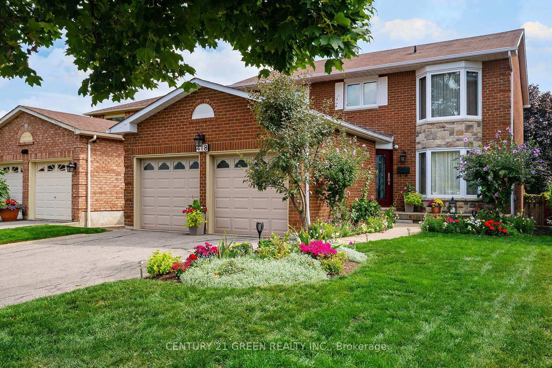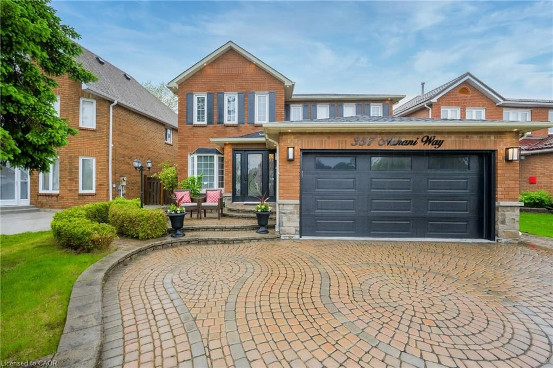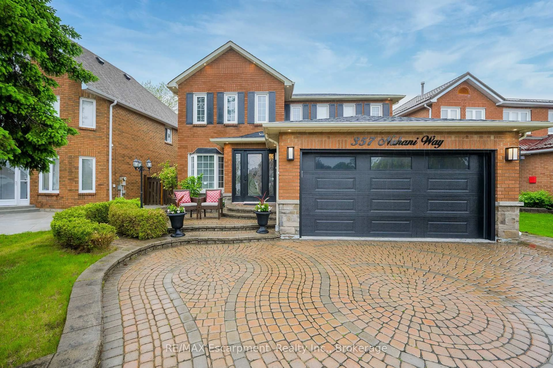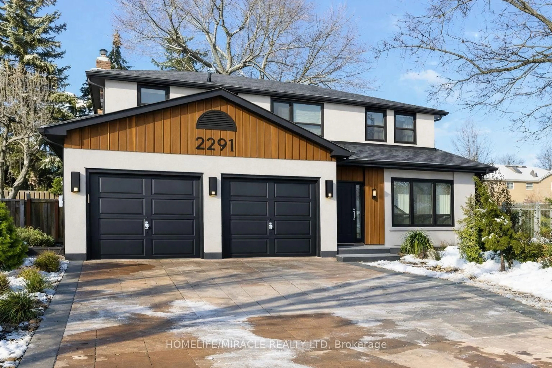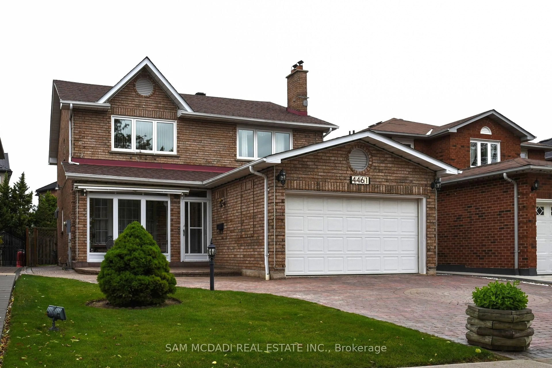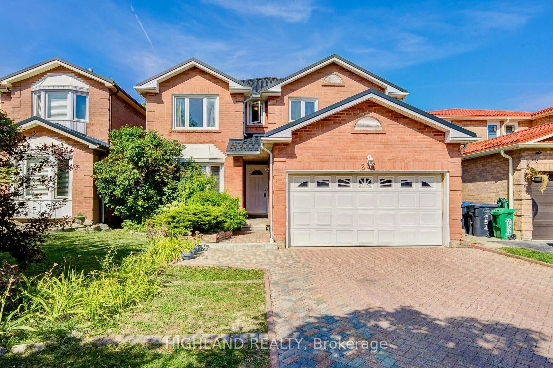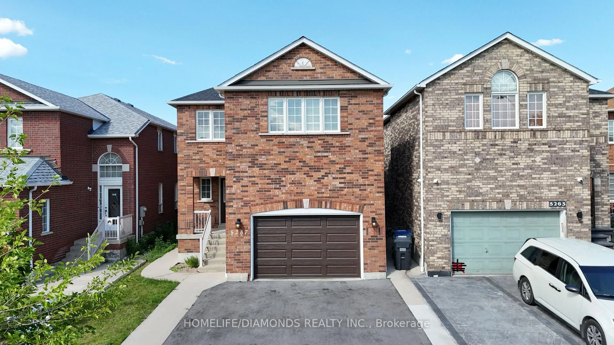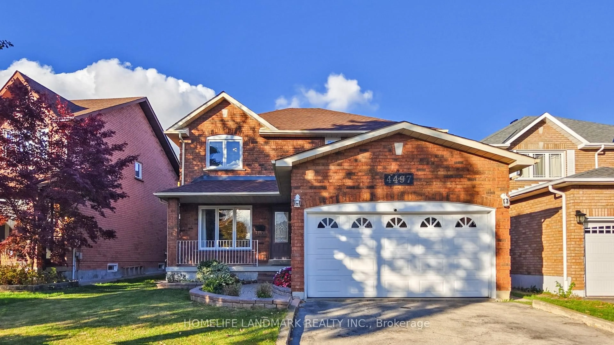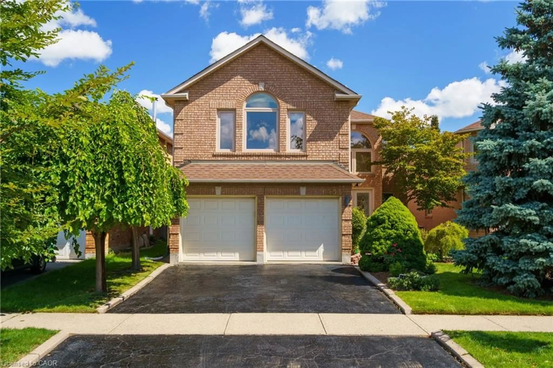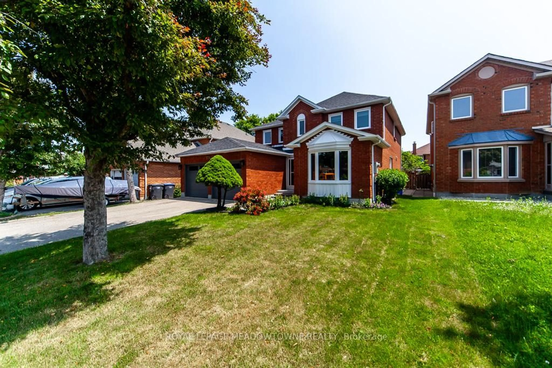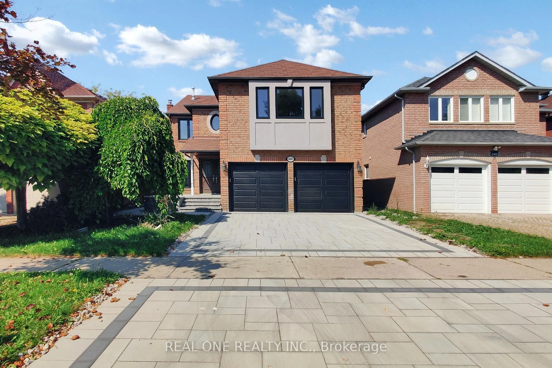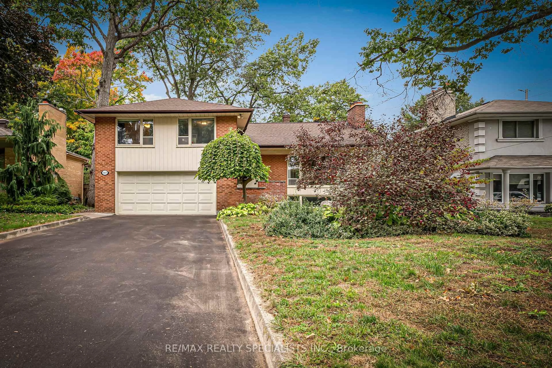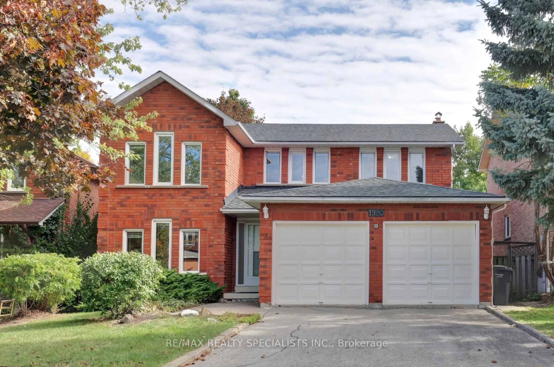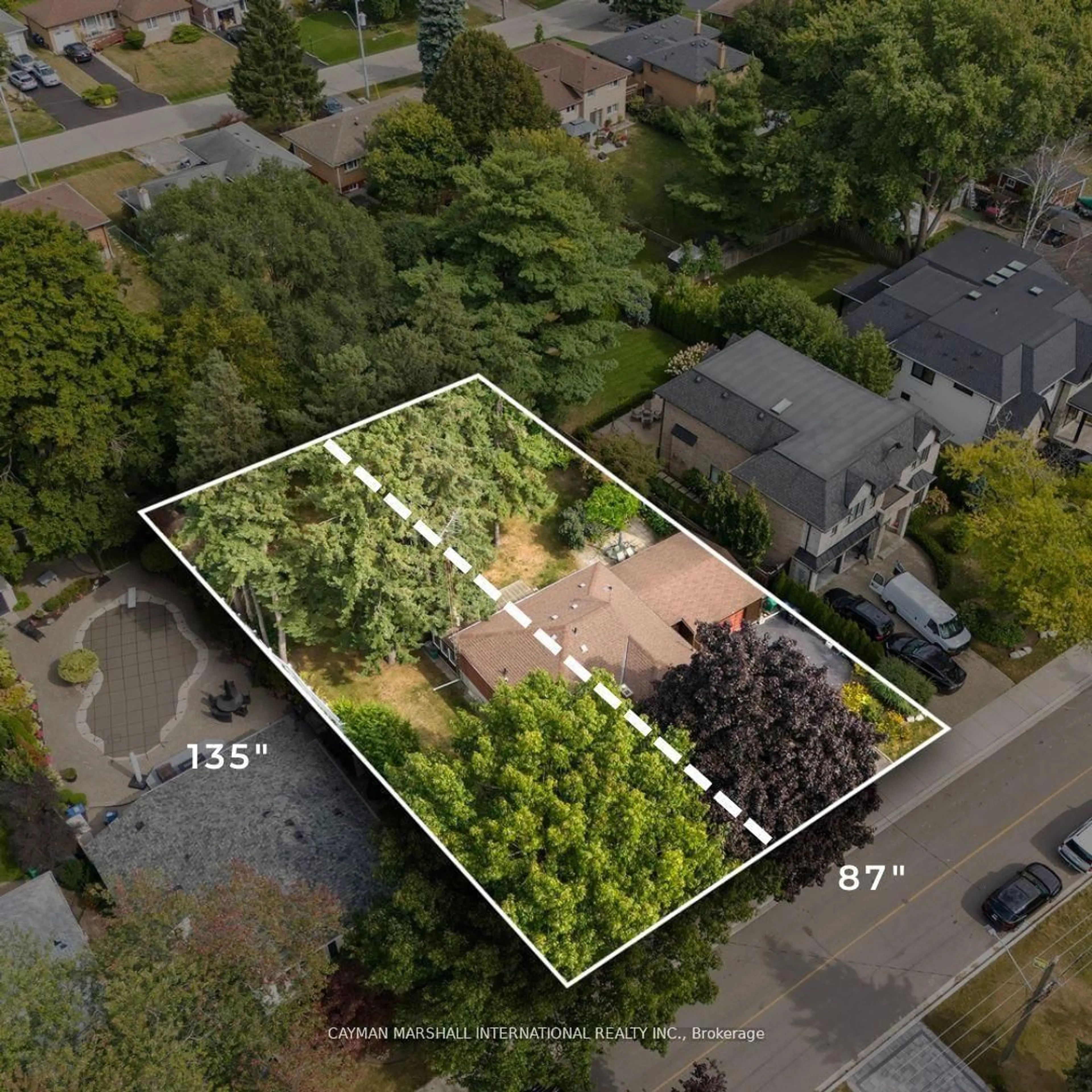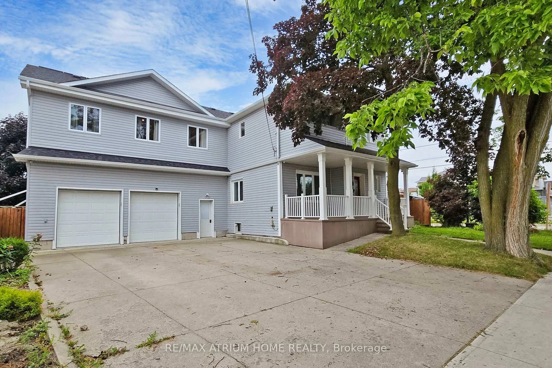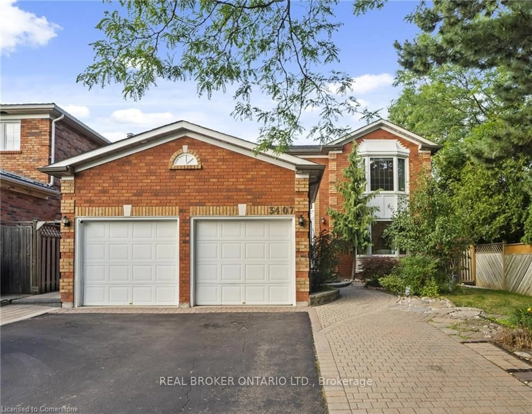Welcome to this stunning 4-bedroom, 4-bathroom detached home, perfectly situated in one of Mississaugas most sought-after neighbourhoods of Erin Mills. Thoughtfully designed for both comfort and practicality, this spacious residence is ideal for growing families and entertainers alike. Freshly painted throughout. The main floor features a bright, layout with expansive living and dining areas, perfect for hosting gatherings. The modern kitchen includes an attached island counter eat-in area, and walkout to an expansive deck, ideal for outdoor dining and summer entertaining. The large family room with a gorgeous brick wood-burning fireplace adds warmth and charm, perfect for relaxing evenings. Elegant hardwood flooring throughout adds a touch of sophistication, while the main floor laundry room provides convenient access to the double-car garage.Upstairs, the oversized primary suite offers a luxurious retreat with a large walk-in closet and an updated 5-piece ensuite. Three additional bedrooms are bright and generously sized, each with ample closet space, and are complemented by a well-appointed 4-piece main bathroom.The fully finished basement, has a side door entrance that offers incredible flexibility with a potential in-law suite, featuring two additional bedrooms, kitchen, and 3-piece bathroom, perfect for extended family . Located within the boundaries of top-ranked schools including, John Fraser Secondary and St. Aloysius Gonzaga (French Immersion), this home is also just minutes to parks, trails, community centres, Erin Mills Town Centre, Cineplex Theatre, and Credit Valley Hospital. Commuters will appreciate the easy access to Mississauga Transit and major highways.
Inclusions: 2 Fridges, 3 Stoves, Dishwasher, Microwave, Washer, Dryer. Electric Light Fixtures, Window coverings.
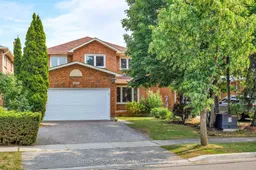 45
45

